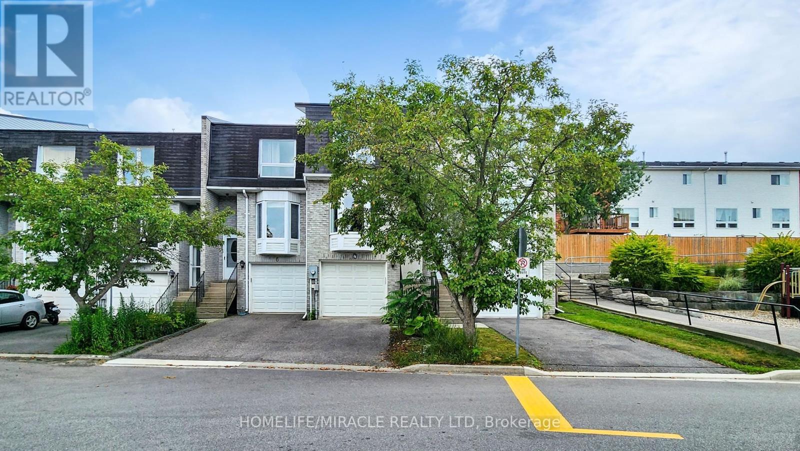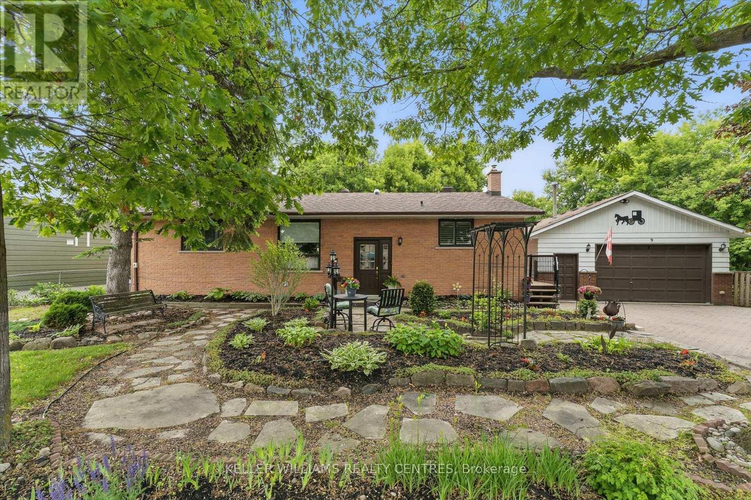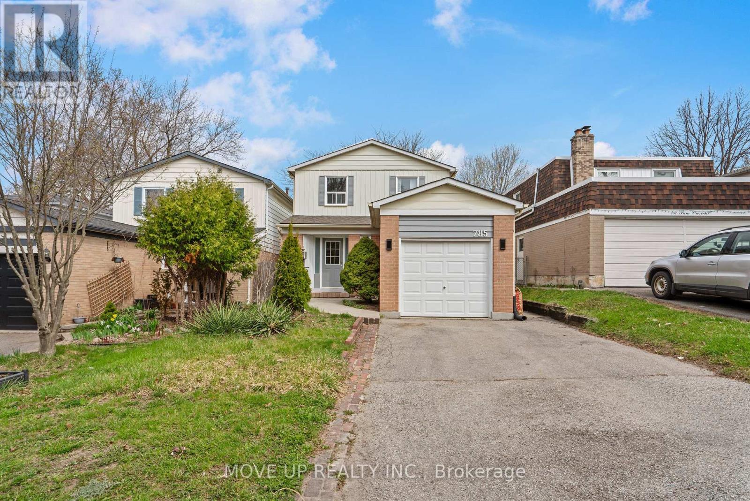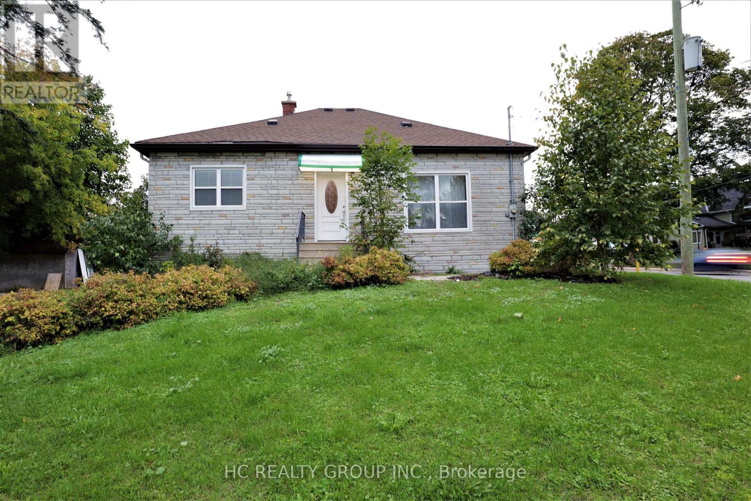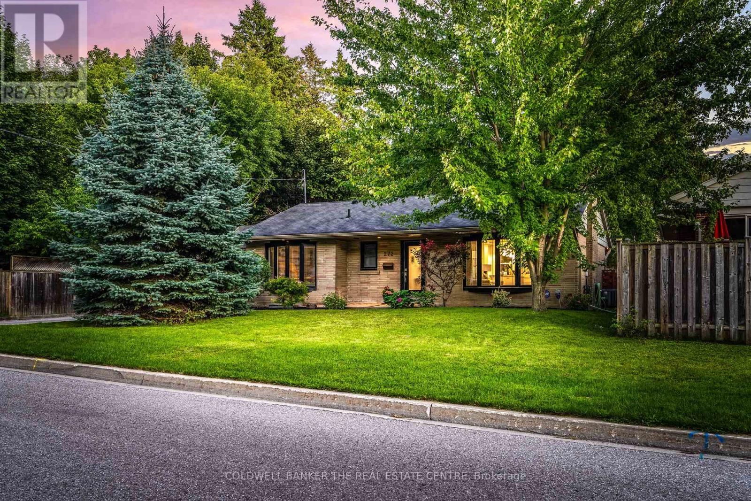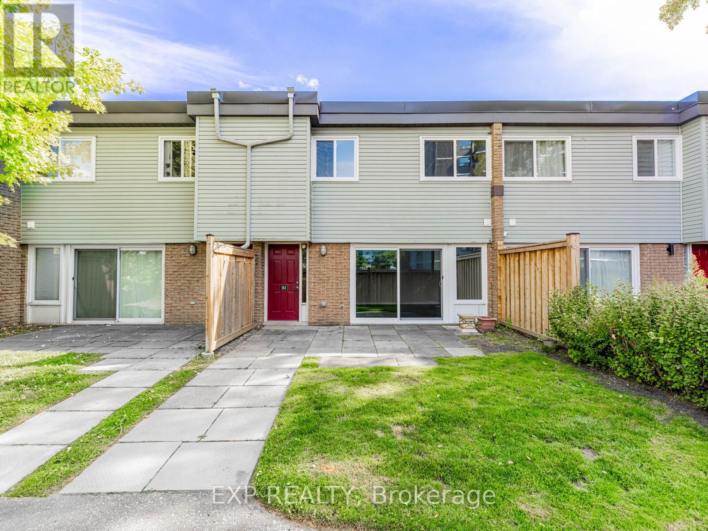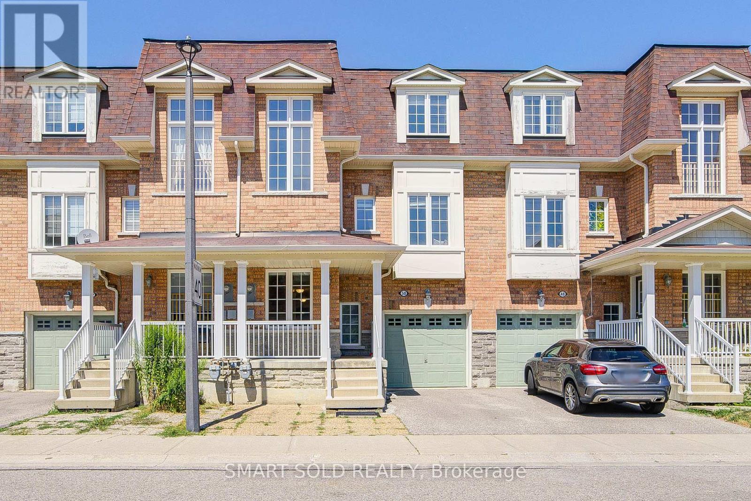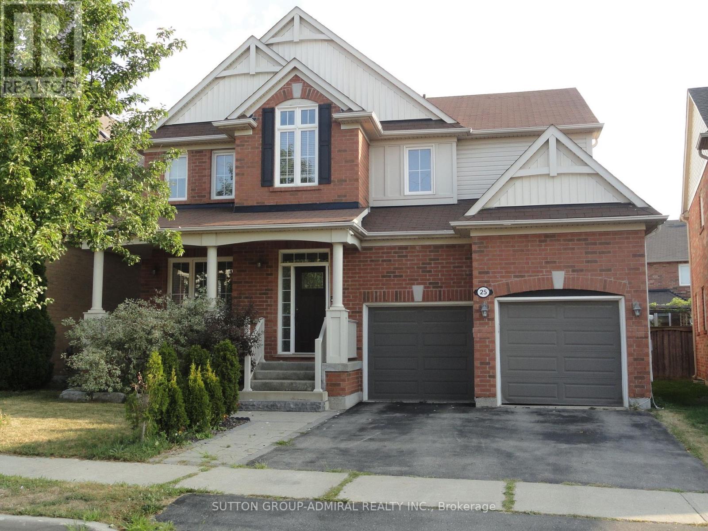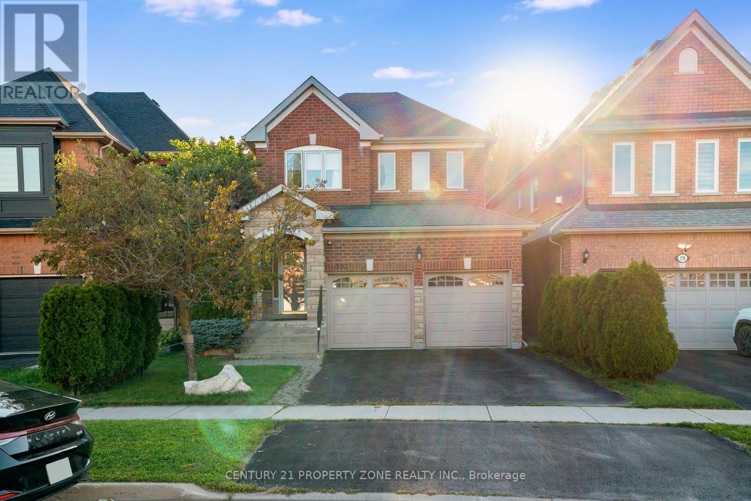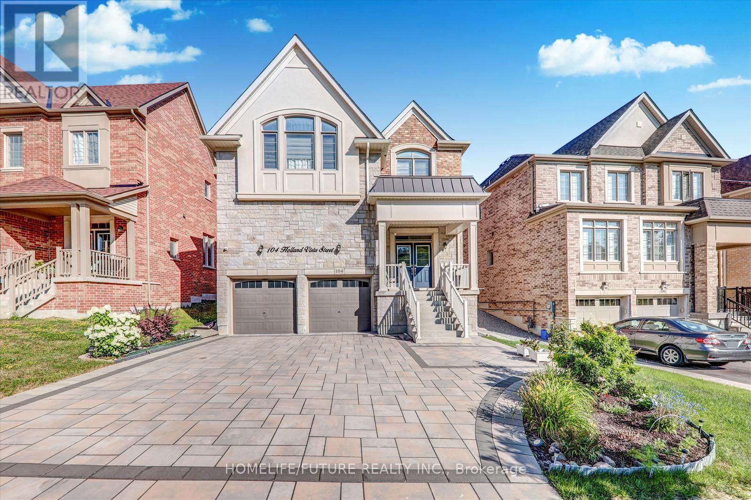- Houseful
- ON
- Aurora
- Bayview Northeast
- 604 Mavrinac Blvd
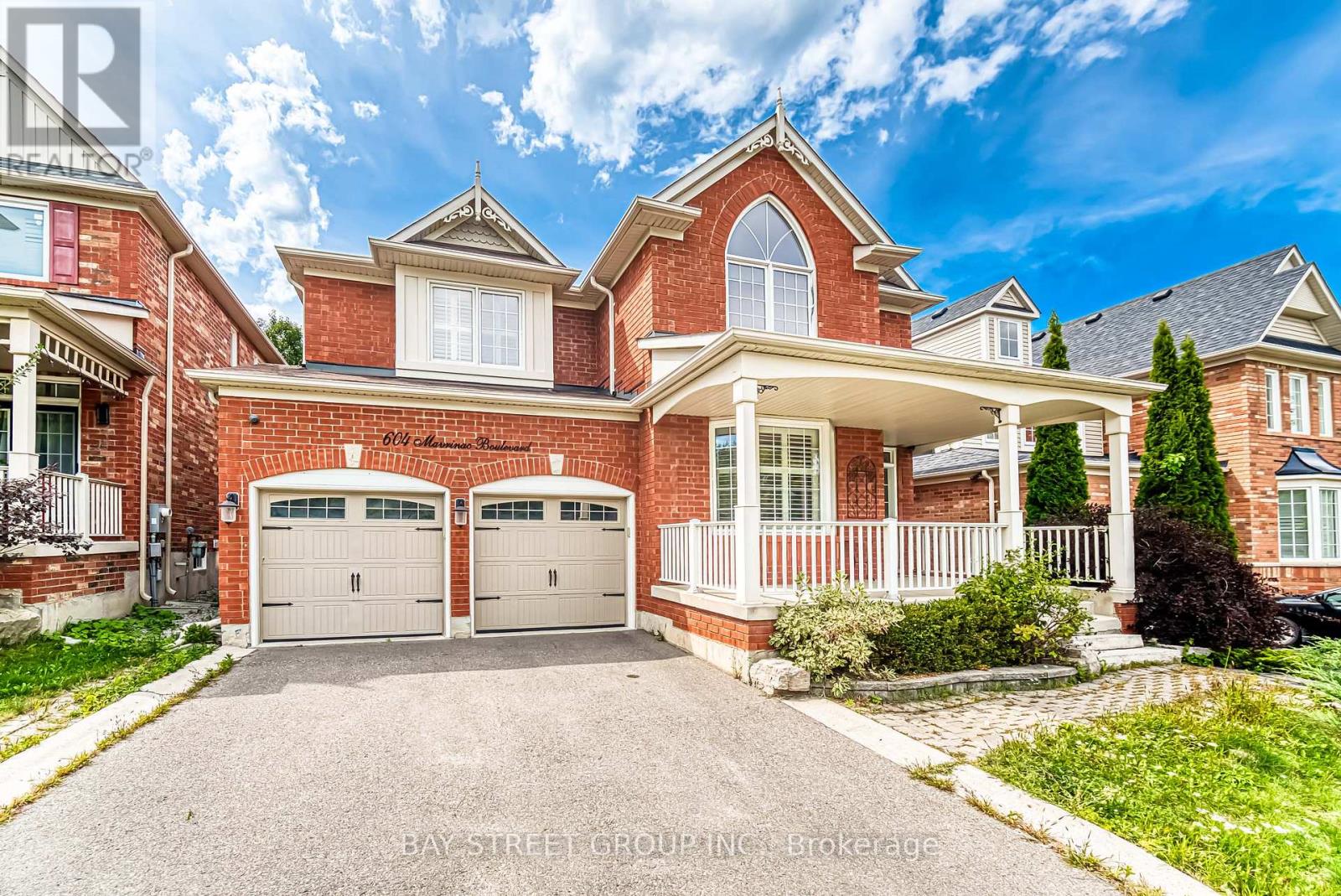
Highlights
Description
- Time on Housefulnew 2 hours
- Property typeSingle family
- Neighbourhood
- Median school Score
- Mortgage payment
Beautifully maintained 4-bedroom detached home in the desirable Bayview Northeast community. Within steps to Rick Hansen Public School and walk to new location of the top ranking Dr. G W Williams Secondary School with IB program. Walking distance to restaurants, gym, clinics, groceries, T & T Supermarket. Minutes to Hwy 404 and GO station. Office can be in-law suite with a shower in powder room on main level. Family -sized kitchen with ample cabinetry, and a large centre island. Spacious sitting area on Second Floor and convenient Second Floor laundry. Large primary suite with 5 piece ensuite, and walk-in closet with closet organizer. Finished basement offers additional living space - a huge recreation room, a bedroom with window, a 4 piece bathroom and lots of storage. (id:63267)
Home overview
- Cooling Central air conditioning
- Heat source Natural gas
- Heat type Forced air
- Sewer/ septic Sanitary sewer
- # total stories 2
- Fencing Fenced yard
- # parking spaces 4
- Has garage (y/n) Yes
- # full baths 4
- # total bathrooms 4.0
- # of above grade bedrooms 5
- Flooring Laminate, carpeted
- Subdivision Bayview northeast
- Directions 1935160
- Lot size (acres) 0.0
- Listing # N12386031
- Property sub type Single family residence
- Status Active
- 2nd bedroom 3.63m X 3.18m
Level: 2nd - Primary bedroom 5.03m X 3.91m
Level: 2nd - Sitting room 5.51m X 4.78m
Level: 2nd - 3rd bedroom 4.34m X 3.76m
Level: 2nd - 4th bedroom 3.63m X 3.48m
Level: 2nd - Recreational room / games room 9.07m X 5.28m
Level: Basement - Bedroom 5.08m X 3.66m
Level: Basement - Dining room 5.33m X 3.63m
Level: Main - Kitchen 5.46m X 2.54m
Level: Main - Living room 3.63m X 3.48m
Level: Main - Eating area 5.46m X 2.46m
Level: Main - Office 3.15m X 3.15m
Level: Main
- Listing source url Https://www.realtor.ca/real-estate/28825000/604-mavrinac-boulevard-aurora-bayview-northeast
- Listing type identifier Idx

$-4,507
/ Month

