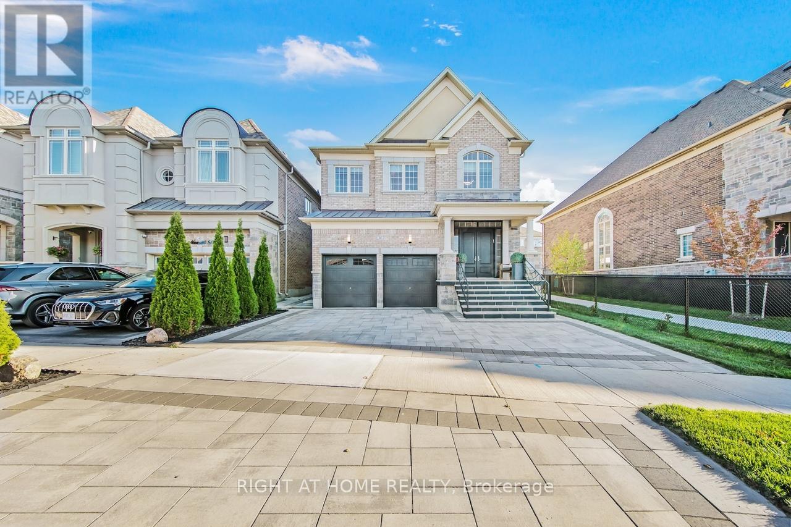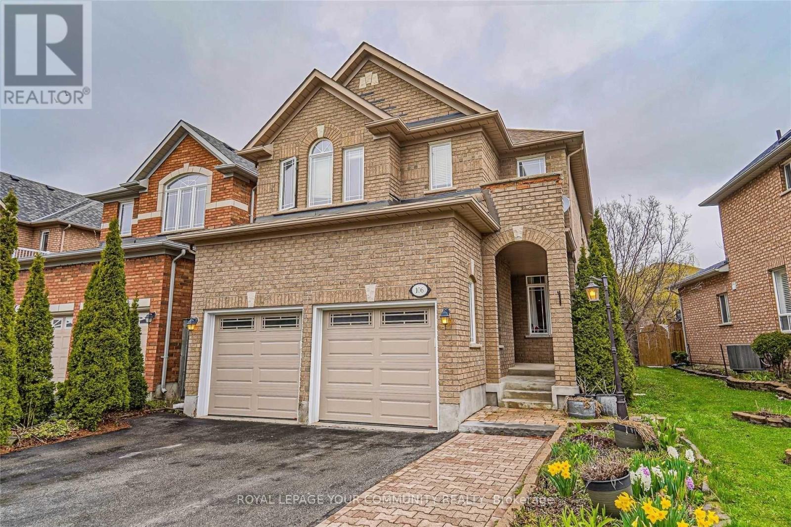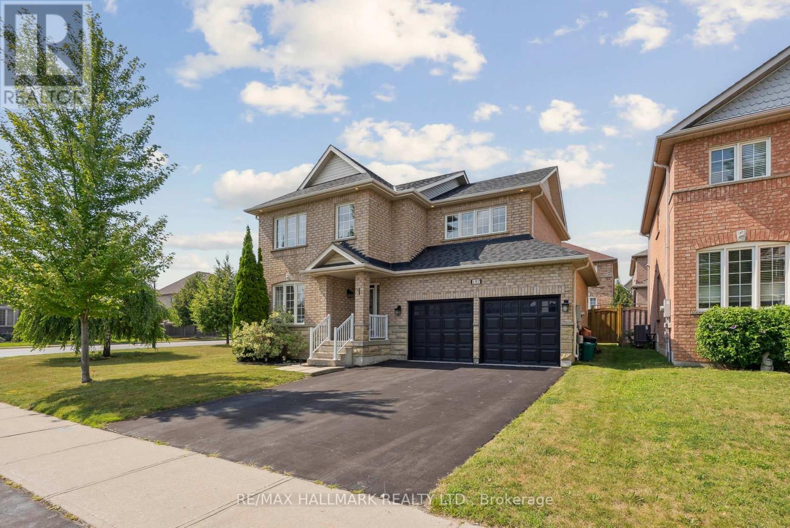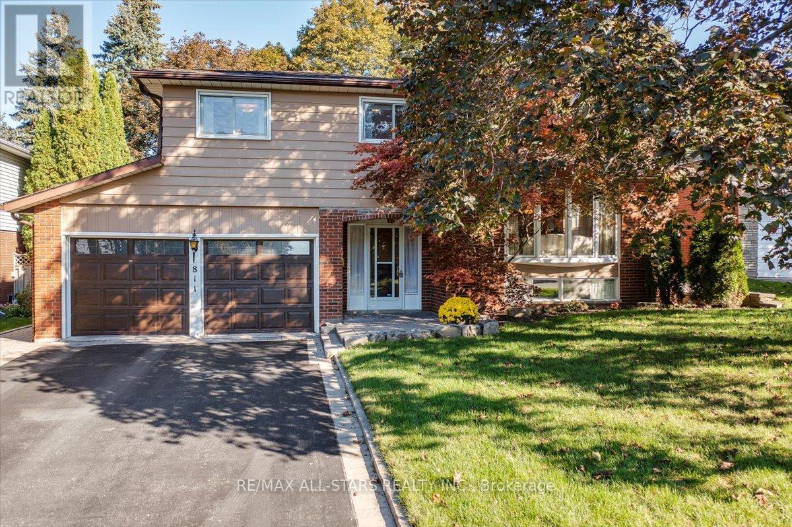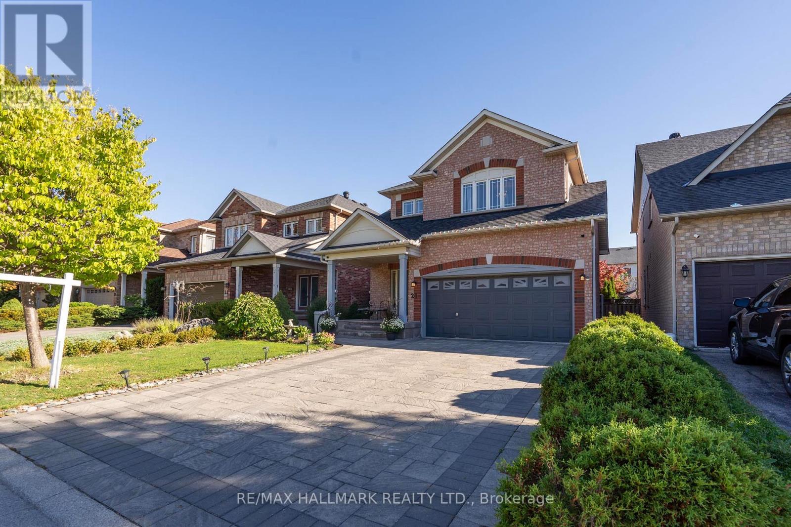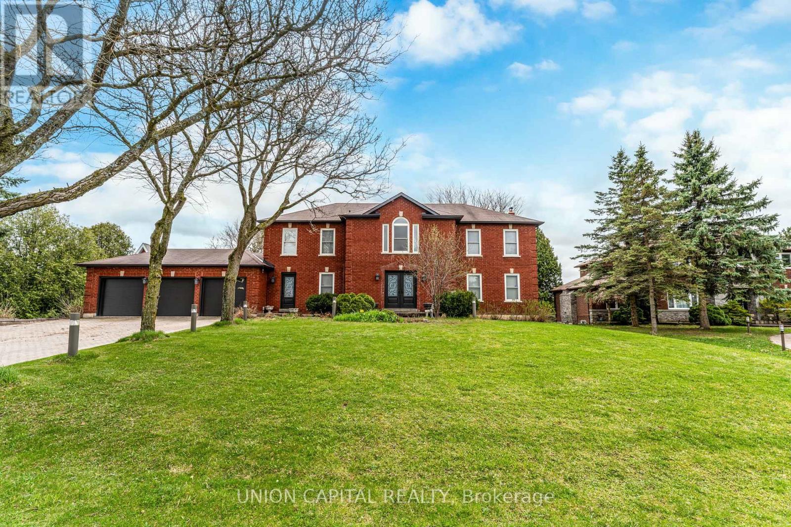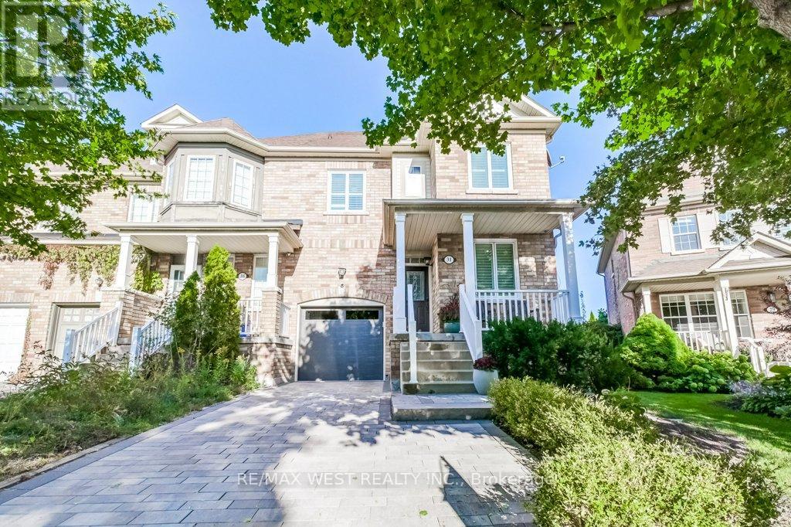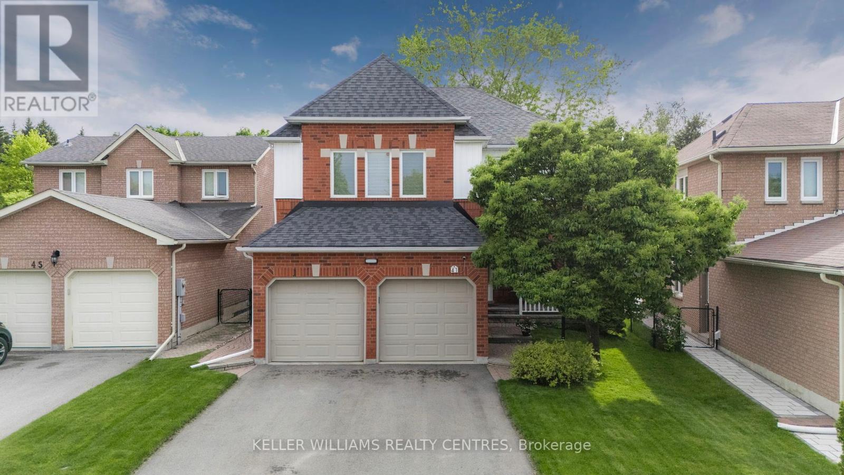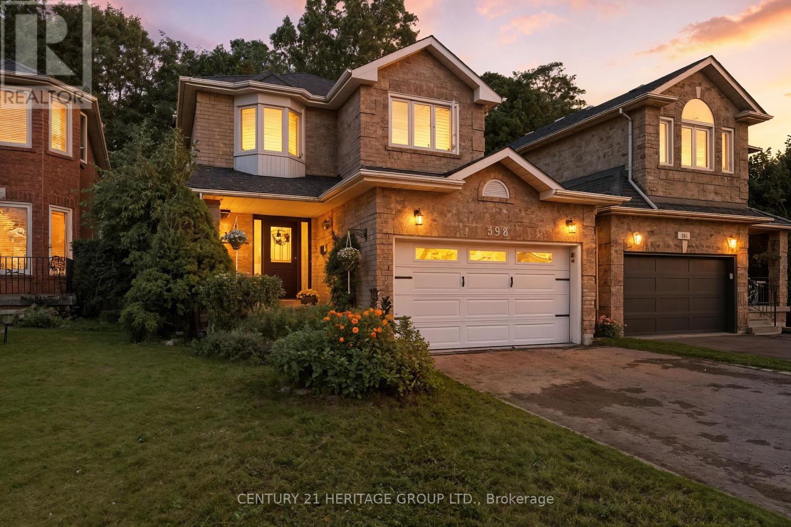- Houseful
- ON
- Aurora
- Aurora Heights
- 64 Machell Ave
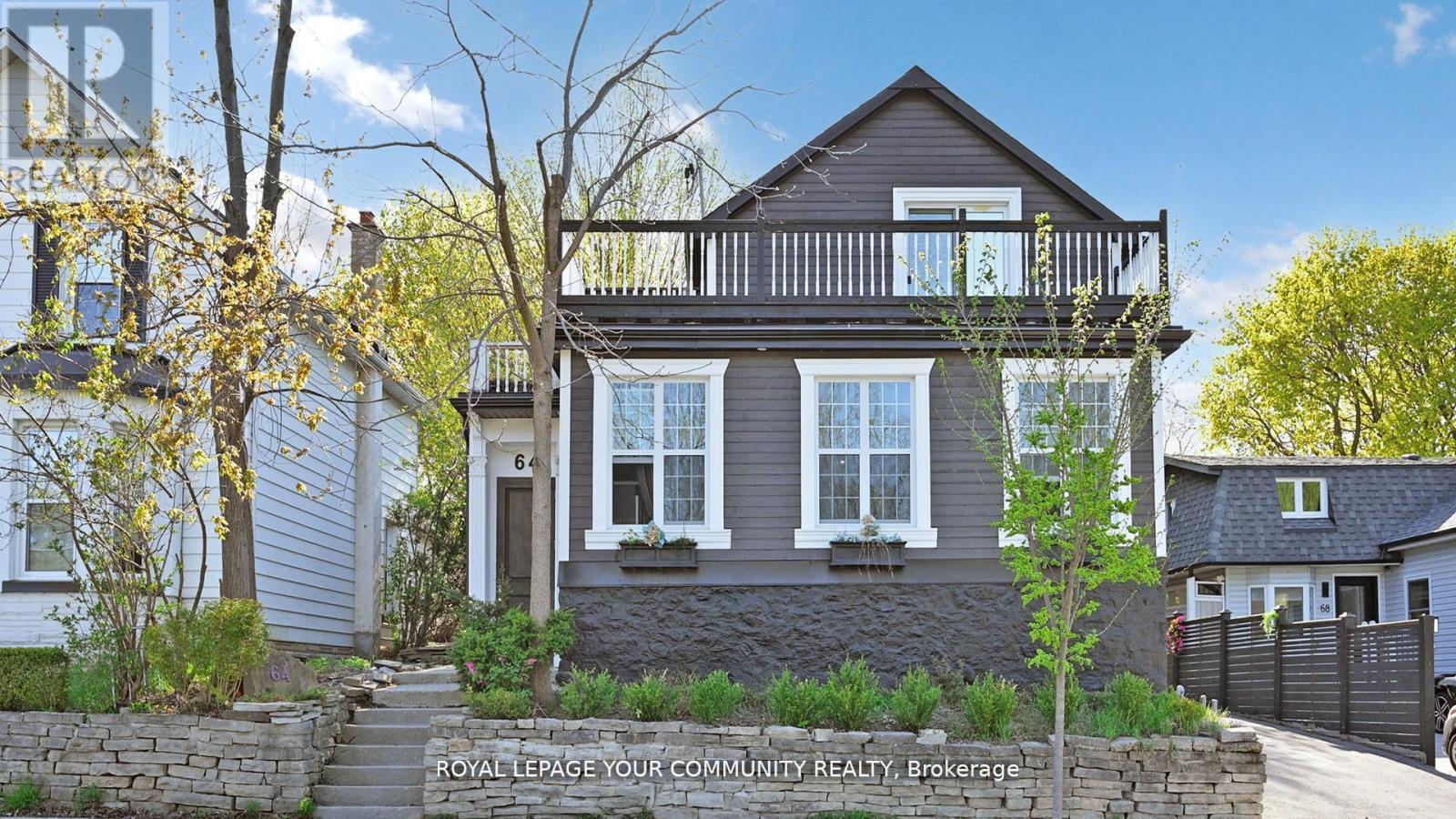
Highlights
Description
- Time on Housefulnew 7 hours
- Property typeSingle family
- Neighbourhood
- Median school Score
- Mortgage payment
Welcome to this beautifully renovated 2-storey home, ideally situated in the heart of downtown Aurora. Set on a rare and expansive 50 x 190 ft lot, this home offers a perfect blend of comfort, elegance, and opportunity. With 3+1 spacious bedrooms and 4 modern bathrooms, its designed to suit both families and investors alike. The fully finished walkout basement with a separate entrance provides excellent potential for a rental unit or an in-law suite making it a smart investment for extra income or multi-generational living. Step outside to a breathtaking backyard oasis private, serene, and beautifully landscaped. Enjoy the oversized patio, perfect for summer gatherings, morning coffees, or quiet evenings under the stars. Located in one of Auroras most desirable and walkable communities, you're just minutes from charming shops, top-rated schools, parks, and the GO station. A true gem offering style, space, and income potential in a sought-after location. note: basement kitchen Photos are virtually staged*** (id:63267)
Home overview
- Cooling Central air conditioning
- Heat source Natural gas
- Heat type Forced air
- Sewer/ septic Sanitary sewer
- # total stories 2
- # parking spaces 3
- # full baths 4
- # total bathrooms 4.0
- # of above grade bedrooms 4
- Flooring Hardwood, ceramic, laminate
- Has fireplace (y/n) Yes
- Subdivision Aurora village
- Directions 1592218
- Lot size (acres) 0.0
- Listing # N12441671
- Property sub type Single family residence
- Status Active
- Primary bedroom 4.19m X 3.73m
Level: 2nd - Bedroom 4.4m X 2.5m
Level: Basement - Living room 4.5m X 4.5m
Level: Basement - Foyer 3.39m X 1.5m
Level: Main - Kitchen 5.35m X 1.92m
Level: Main - Great room 3.91m X 3.66m
Level: Main - Living room 7m X 5m
Level: Main - 3rd bedroom 2.38m X 2m
Level: Main - 2nd bedroom 3.81m X 2.07m
Level: Main - Dining room 4.85m X 1.85m
Level: Main
- Listing source url Https://www.realtor.ca/real-estate/28944837/64-machell-avenue-aurora-aurora-village-aurora-village
- Listing type identifier Idx

$-2,315
/ Month

