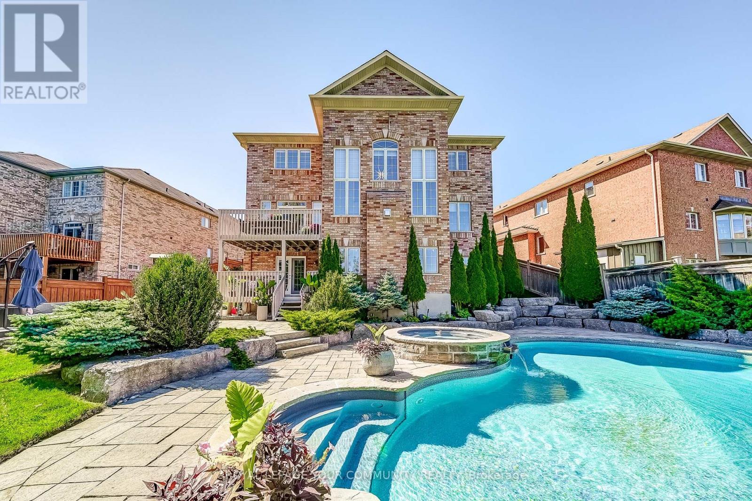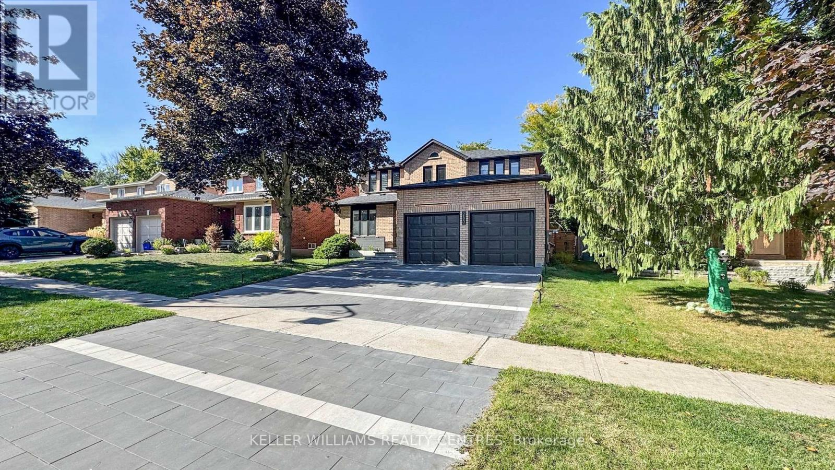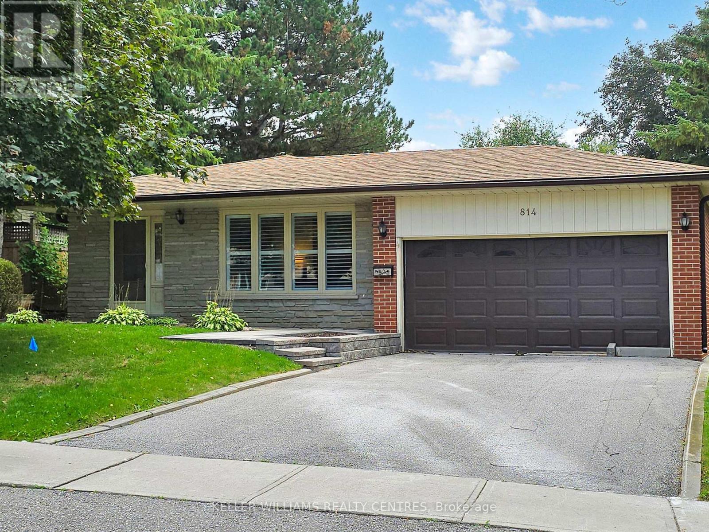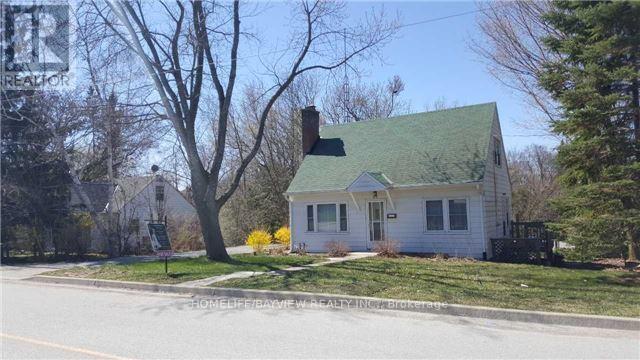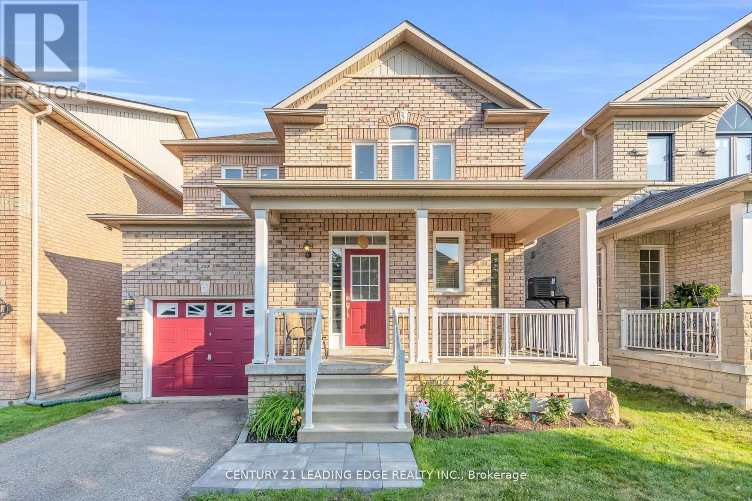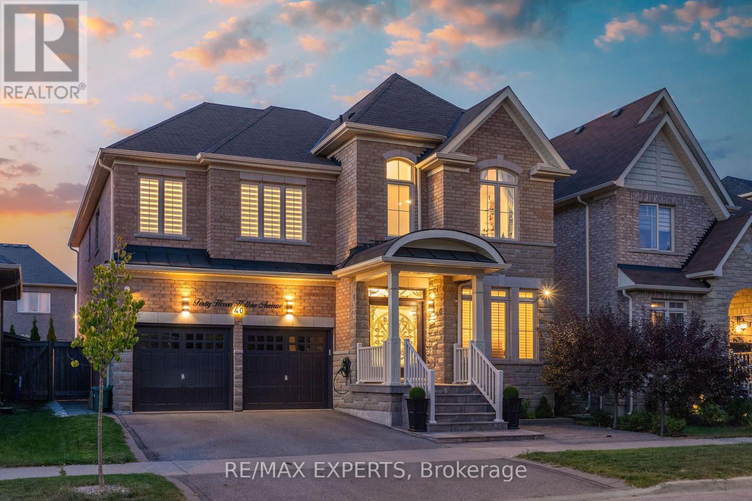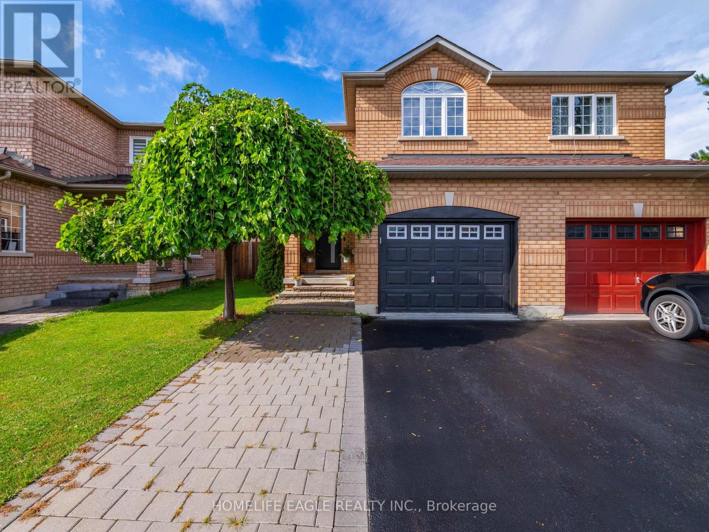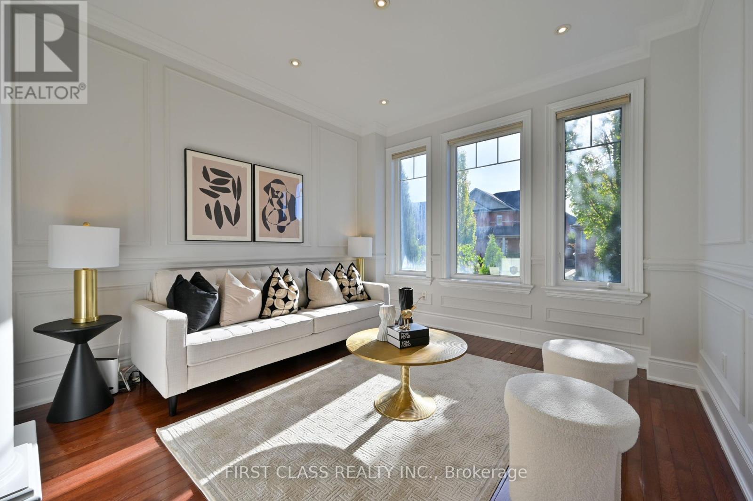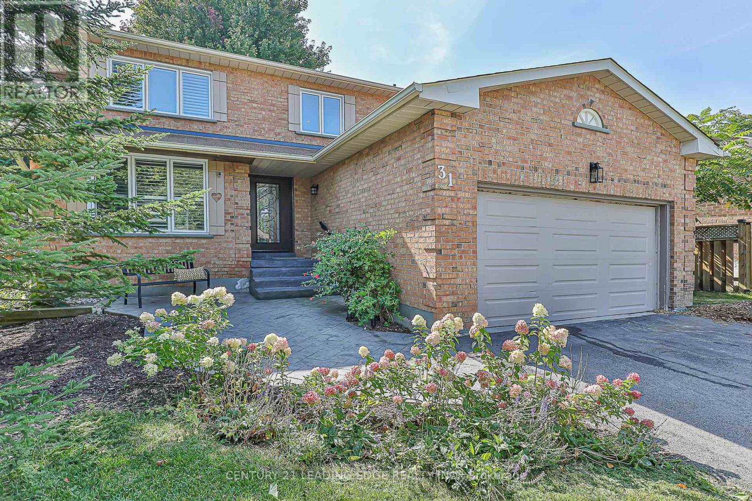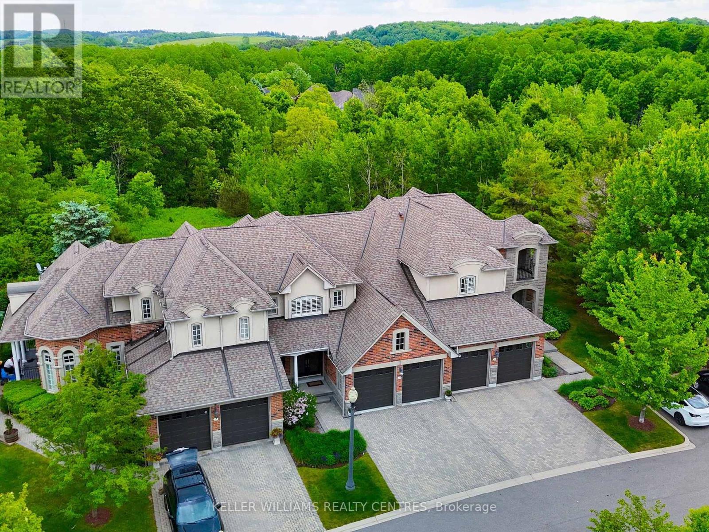- Houseful
- ON
- Aurora
- Aurora Village
- 7 Cousins Dr
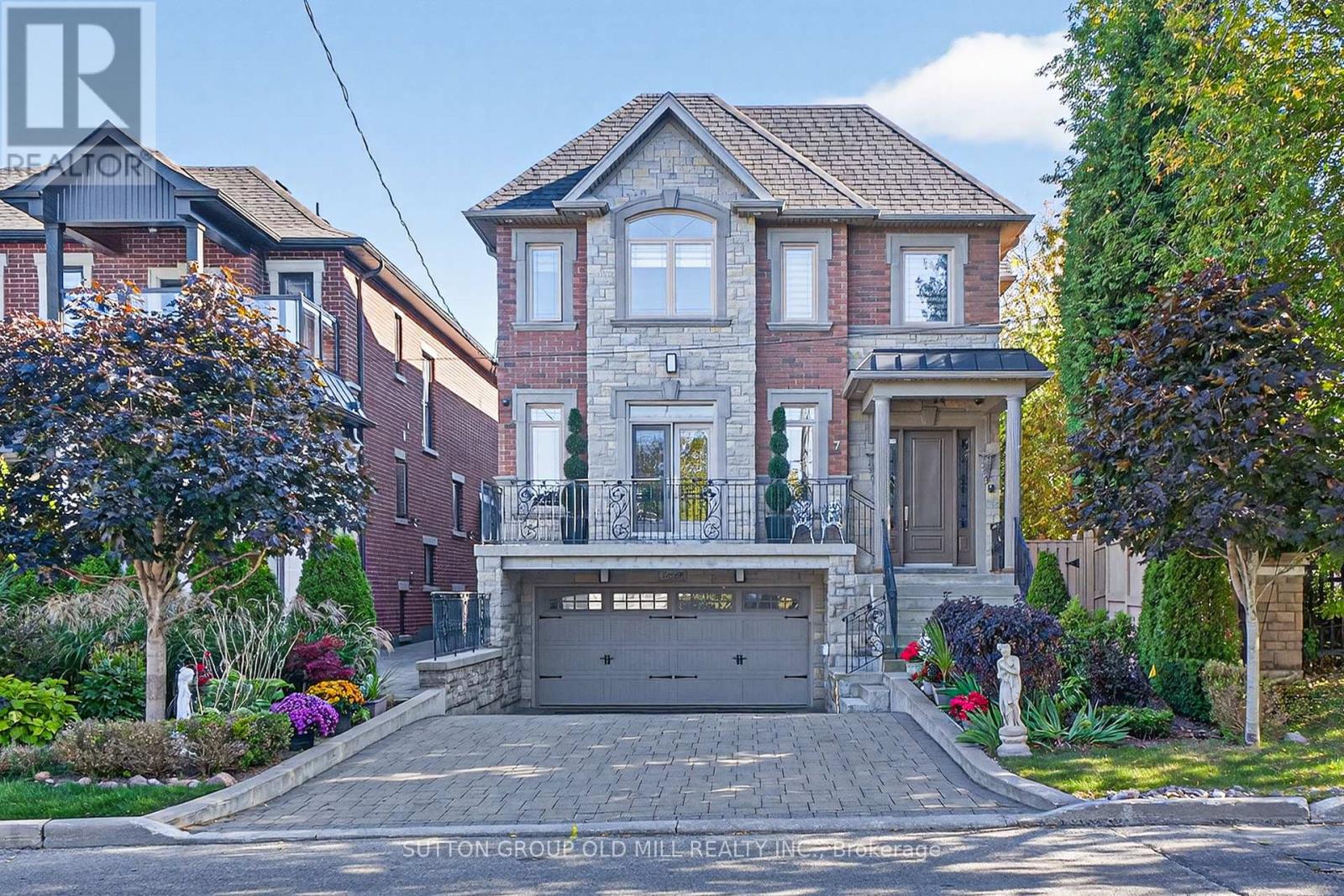
Highlights
Description
- Time on Housefulnew 2 hours
- Property typeSingle family
- Neighbourhood
- Median school Score
- Mortgage payment
'They don't build them like this any more!' Welcome to 7 Cousins Drive in the Heart of Aurora Village. This is a rock-solid / high-quality / custom-built home on a Pie-shaped Lot. Luxurious finishes include Custom Kitchen with built-in KitchenAid Appliances, 6 Bathrooms, gorgeous Crown Moulding/Trim/Baseboards, upgraded Quartz Countertops, Pot lights throughout, upgraded Fireplace, Closet Organizers, Upper level Laundry room, and more! The Finished Basement features an In-law suite with High Ceilings, 2 Bedrooms with Huge Windows, and separate Rear and Front Entrances. Enjoy the private Entertainer's Backyard with Patio, Natural gas BBQ, Jacuzzi Hot tub, and Outdoor Sauna for all seasons! The Location and Neighborhood are fantastic, close to all the Amenities you need: Just steps to Yonge Street, Aurora Town Square & Cultural Centre, Town Park, Cafes, Dining, Groceries, Schools, Public transit & GO station. Just Move in and Enjoy! This Home is a Must-See! - Check out the Virtual Tour with 3D Walk-through & Floor plans. (id:63267)
Home overview
- Cooling Central air conditioning, ventilation system
- Heat source Natural gas
- Heat type Forced air
- Sewer/ septic Sanitary sewer
- # total stories 2
- # parking spaces 8
- Has garage (y/n) Yes
- # full baths 5
- # half baths 1
- # total bathrooms 6.0
- # of above grade bedrooms 6
- Flooring Hardwood, laminate
- Community features Community centre
- Subdivision Aurora village
- Lot size (acres) 0.0
- Listing # N12417468
- Property sub type Single family residence
- Status Active
- 4th bedroom 3.78m X 3.3m
Level: 2nd - 2nd bedroom 3.86m X 3.81m
Level: 2nd - Primary bedroom 5.08m X 4.09m
Level: 2nd - 3rd bedroom 4.32m X 3.84m
Level: 2nd - Kitchen 4.7m X 3.89m
Level: Basement - Bedroom 3.58m X 2.97m
Level: Basement - Bedroom 3.76m X 2.97m
Level: Basement - Recreational room / games room 3.99m X 3.76m
Level: Basement - Office 2.92m X 2.9m
Level: Main - Living room 5.54m X 4.32m
Level: Main - Dining room 5.11m X 4.14m
Level: Main - Family room 4.55m X 4.11m
Level: Main - Kitchen 9.14m X 4.17m
Level: Main
- Listing source url Https://www.realtor.ca/real-estate/28892934/7-cousins-drive-aurora-aurora-village-aurora-village
- Listing type identifier Idx

$-6,533
/ Month

