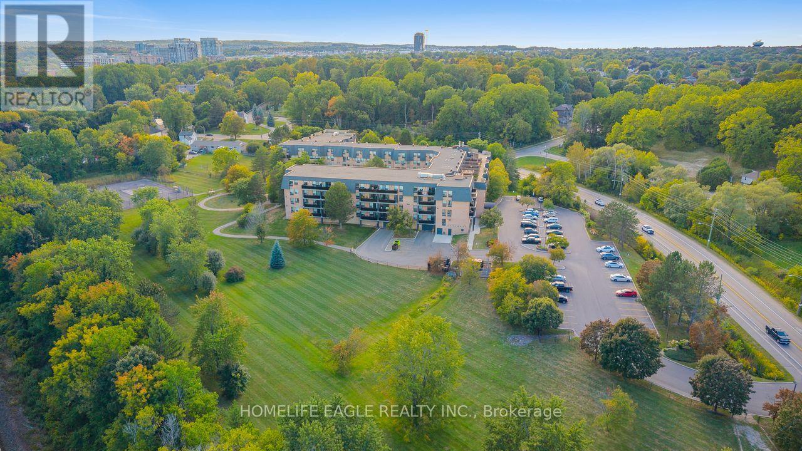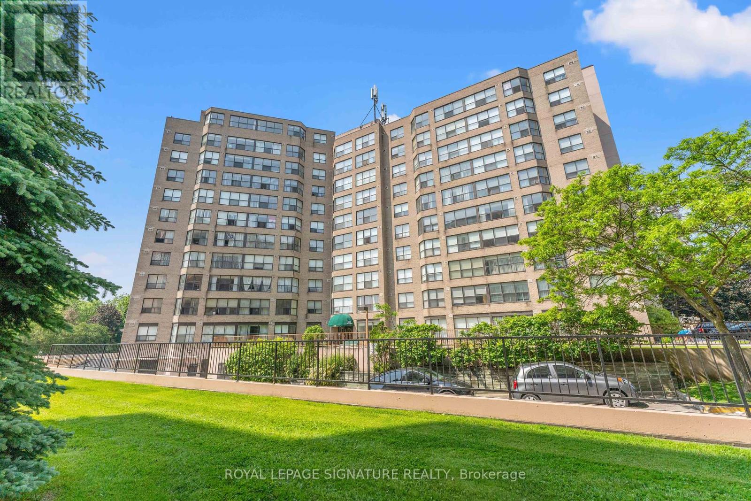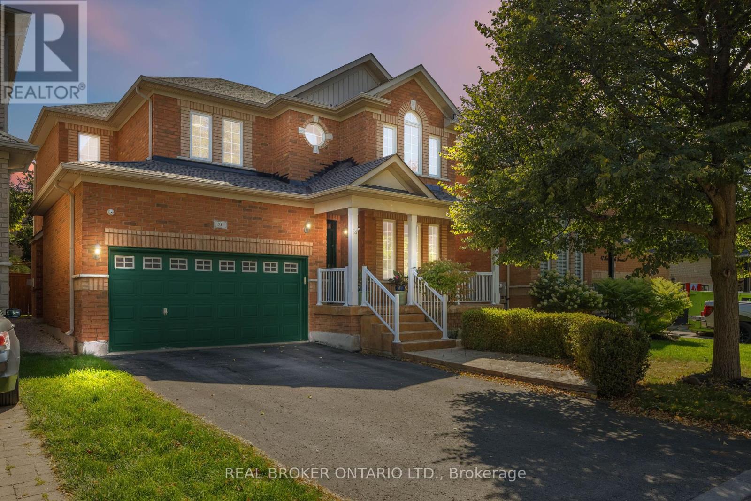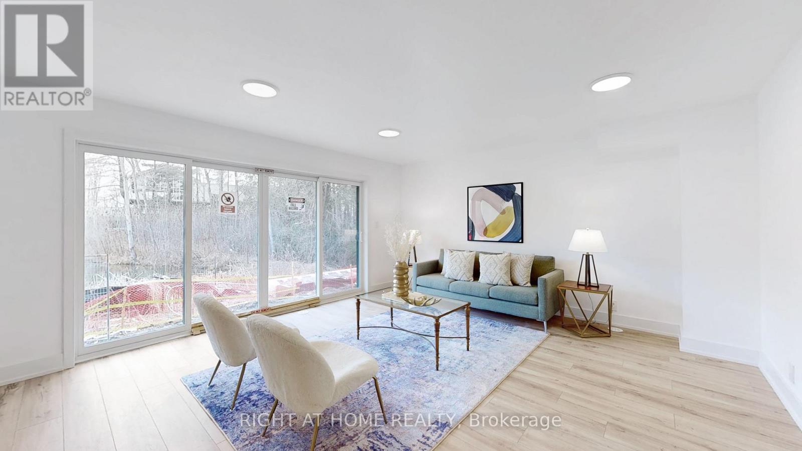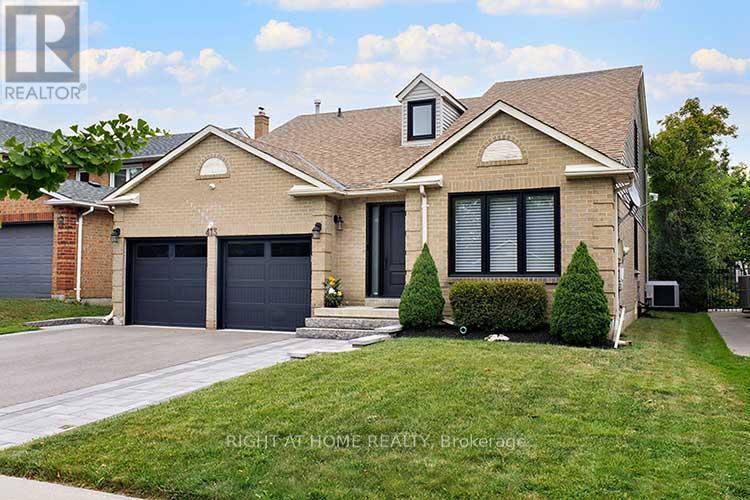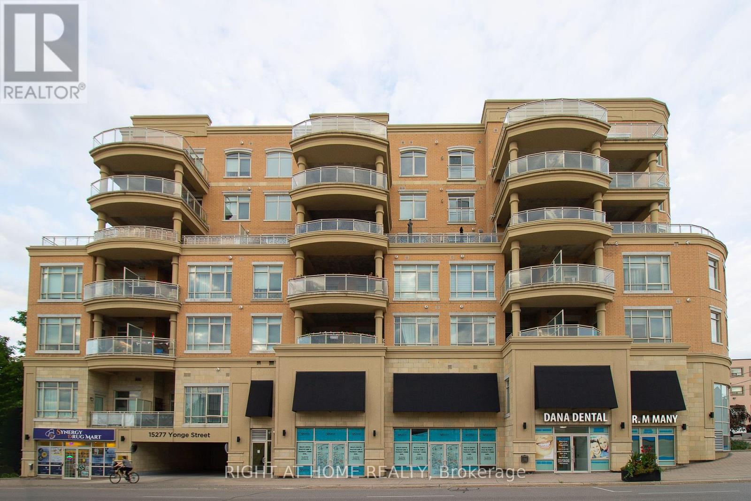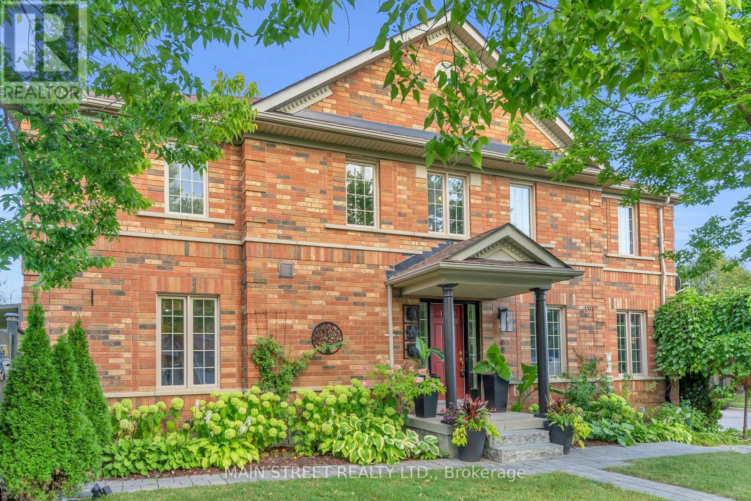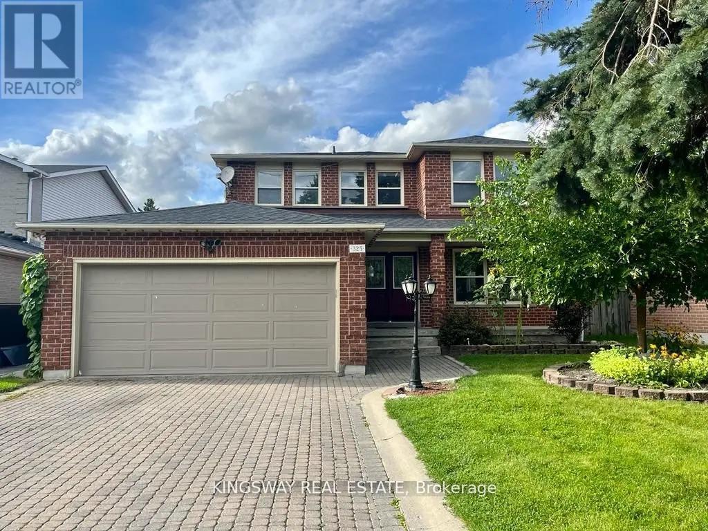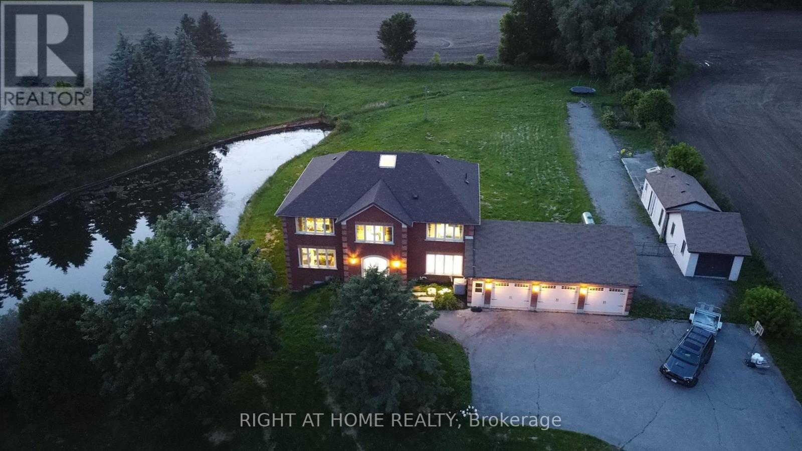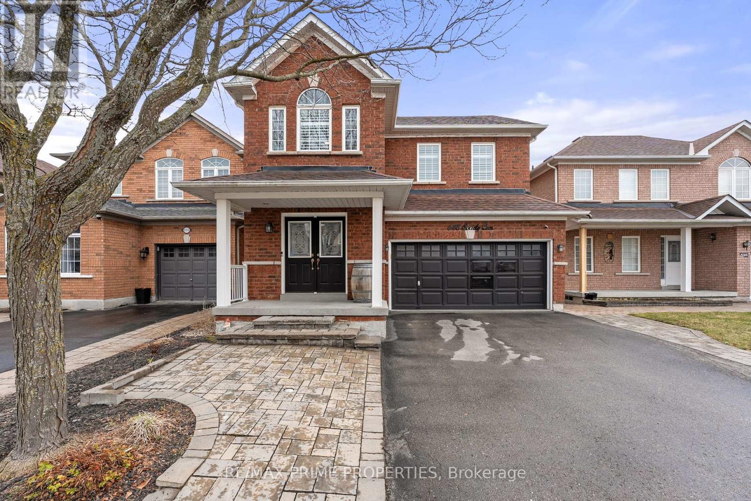- Houseful
- ON
- Aurora
- Bayview Wellington
- 70 Earl Stewart Dr
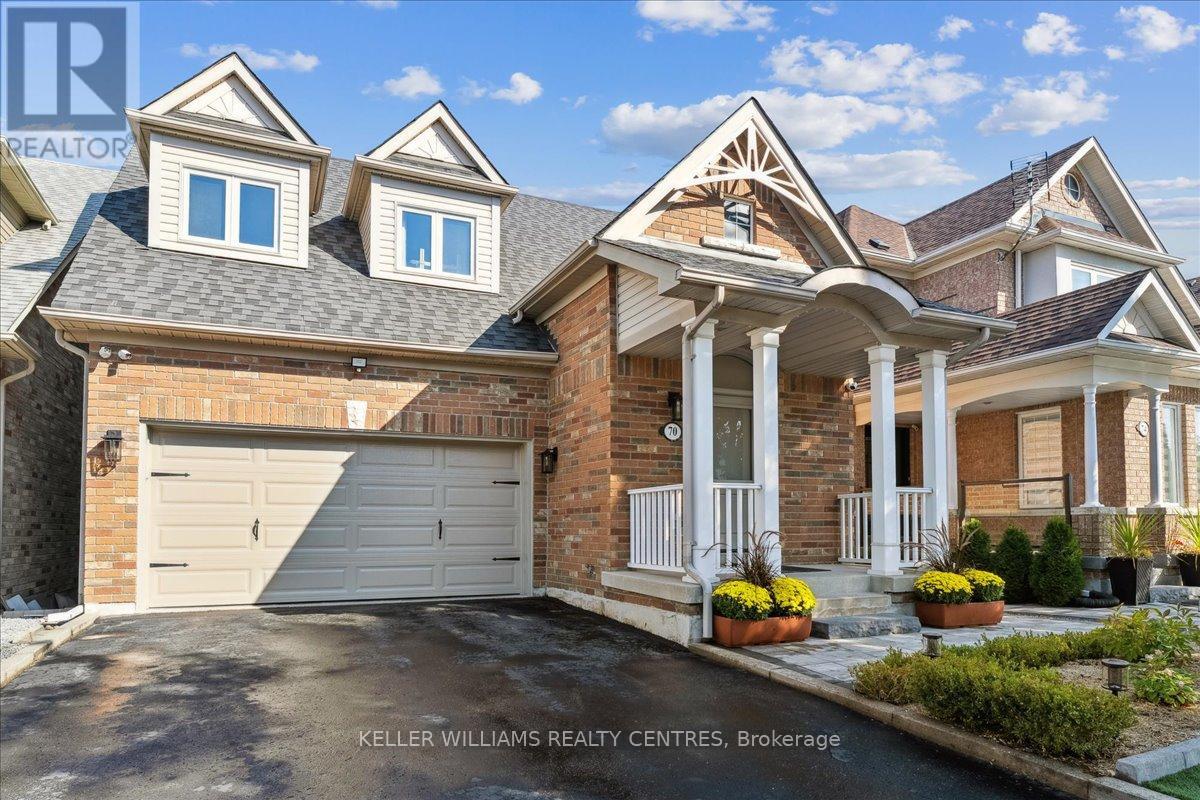
Highlights
Description
- Time on Housefulnew 6 hours
- Property typeSingle family
- Neighbourhood
- Median school Score
- Mortgage payment
Stunning Detached Home in Prestigious Bayview Wellington. Exceptional 3+1 bedroom, 4 bathroom fully detached home situated in Aurora's highly sought-after Bayview Wellington neighbourhood. This beautifully maintained property offers the perfect blend of modern updates and family-friendly living with hardwood flooring in main and upper level. The bright, open-concept main floor features nine foot ceilings with abundant natural light flowing through .The custom kitchen has quality finishes with ample storage and pantry. Three bedrooms on the upper level provide comfortable accommodation, while recently updated bathrooms showcase contemporary fixtures throughout. The finished walkout basement includes an in-law suite or potential rental, featuring a full kitchen, bath, and bedroom, with ceramic and laminate flooring throughout. Outdoor living is elevated with a large deck with retractable awning perfect for entertaining and relaxation, overlooking a private, interlocking backyard , synthetic turf and garden beds. This premium location puts you steps from top-rated schools including highly ranked elementary and secondary options, with walking distance to parks, public transportation, recreational facilities, and sports complexes. Close proximity to premium shopping and dining, fitness centres, and community amenities makes daily life effortless. Excellent highway connectivity to the HWY 400 and HWY 404 ensures seamless commuting, while convenient GO Train access serves Toronto professionals perfectly. This move-in ready property is ideal for growing families and Toronto commuters seeking small-town charm with urban accessibility. (id:63267)
Home overview
- Cooling Central air conditioning
- Heat source Natural gas
- Heat type Forced air
- Sewer/ septic Sanitary sewer
- # total stories 2
- Fencing Fenced yard
- # parking spaces 6
- Has garage (y/n) Yes
- # full baths 3
- # half baths 1
- # total bathrooms 4.0
- # of above grade bedrooms 4
- Flooring Hardwood, ceramic, laminate
- Community features School bus
- Subdivision Bayview wellington
- Lot size (acres) 0.0
- Listing # N12400513
- Property sub type Single family residence
- Status Active
- Primary bedroom 5.01m X 3.64m
Level: 2nd - 3rd bedroom 3.4m X 3.31m
Level: 2nd - 2nd bedroom 3.23m X 2.98m
Level: 2nd - Kitchen 4.04m X 2.62m
Level: Basement - Bedroom 3.35m X 2.18m
Level: Basement - Living room 4.04m X 2.26m
Level: Basement - Dining room 3.64m X 3.14m
Level: Main - Family room 5.09m X 3.94m
Level: Main - Kitchen 5.19m X 3.21m
Level: Main
- Listing source url Https://www.realtor.ca/real-estate/28856159/70-earl-stewart-drive-aurora-bayview-wellington-bayview-wellington
- Listing type identifier Idx

$-3,384
/ Month

