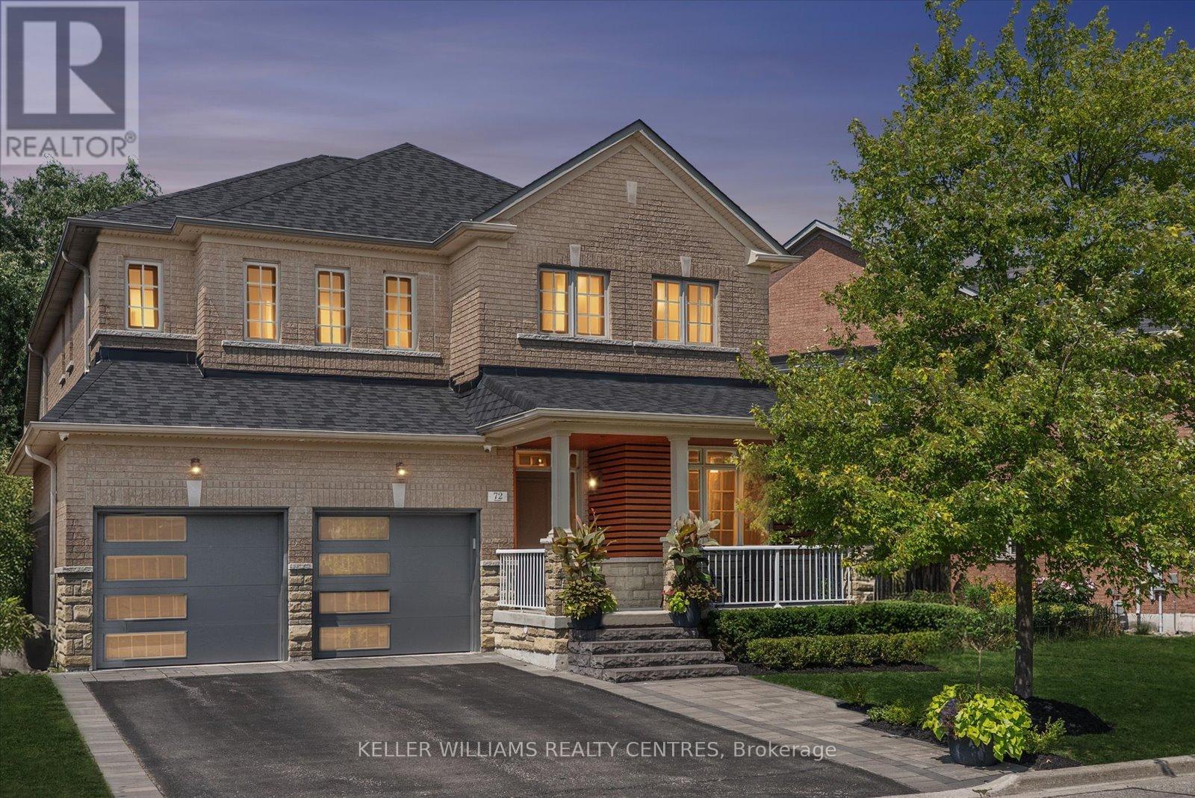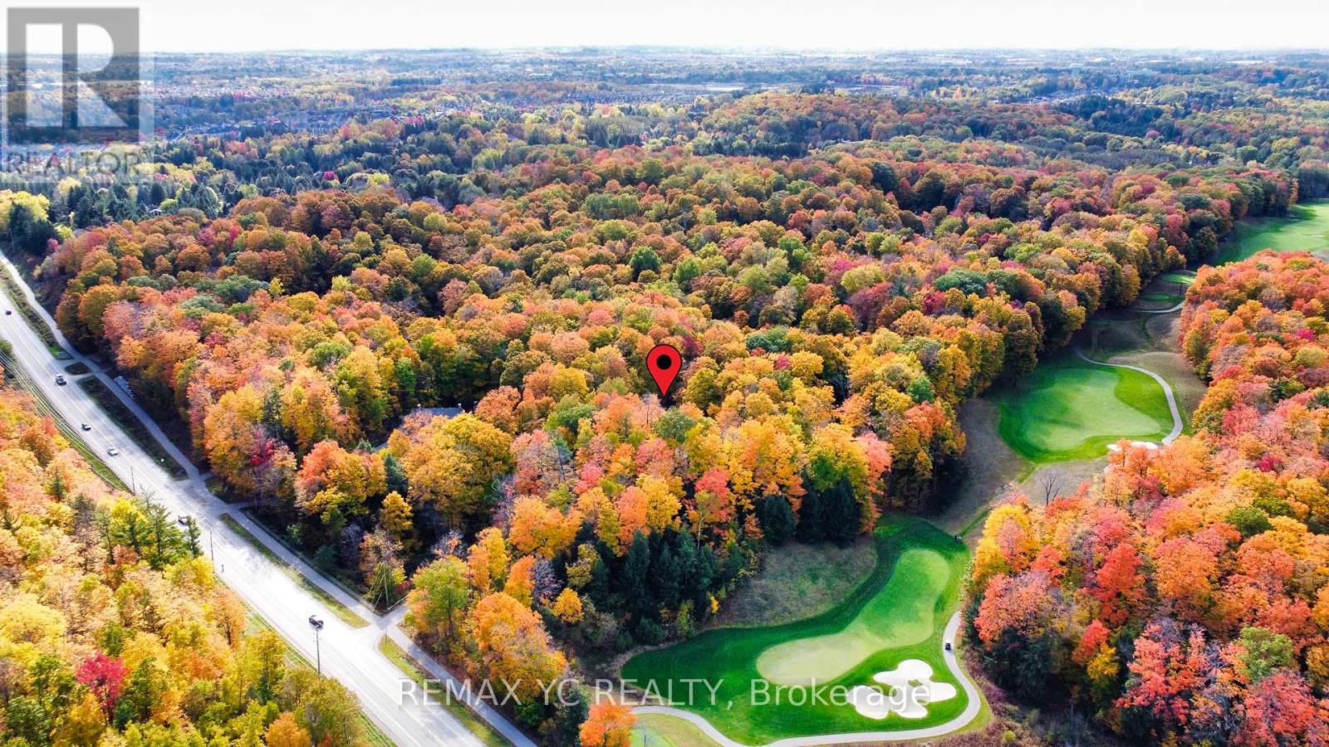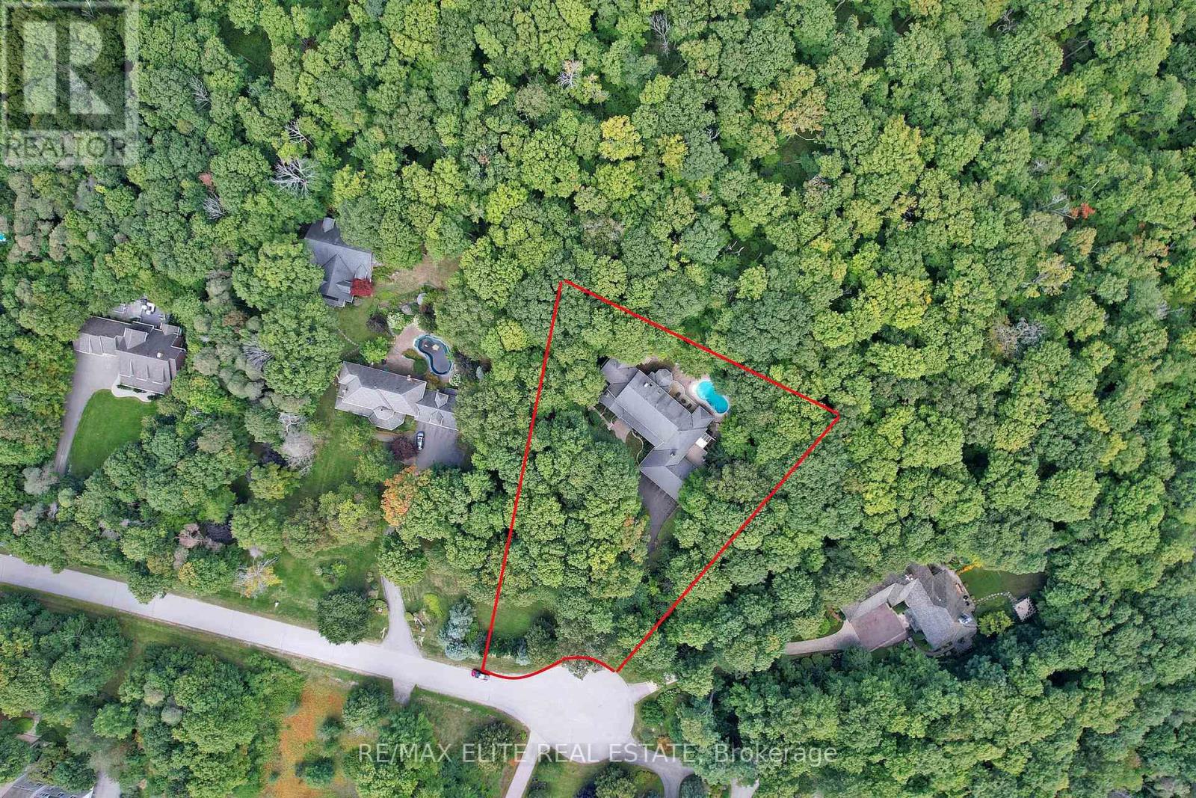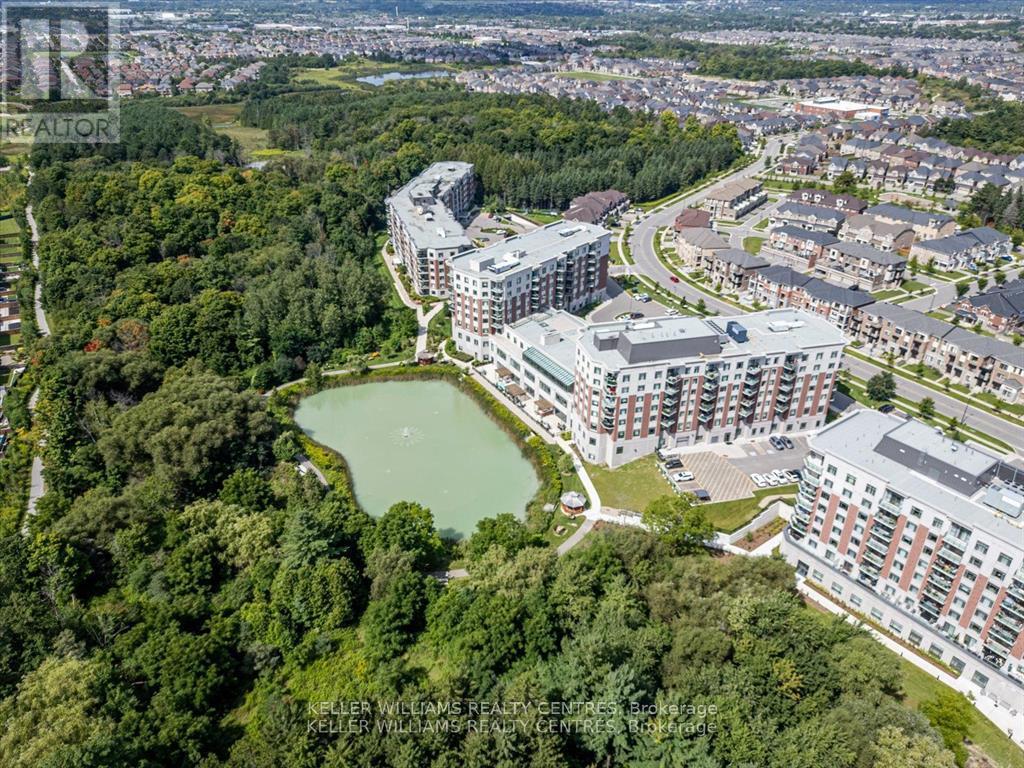- Houseful
- ON
- Aurora
- Bayview Northeast
- 72 Pointon St

Highlights
Description
- Time on Houseful14 days
- Property typeSingle family
- Neighbourhood
- Median school Score
- Mortgage payment
Welcome to this exceptional 4 bedroom detached home, perfectly situated on a **premium 65-ft frontage**, complete with lots of upgrades and attention in the details. The inviting open-concept design features combined living and dining rooms that are perfect for entertaining friends and family. The family room features 12 ft smooth ceilings. Enter the chef's kitchen with a centre island, stone counters, custom backsplash, extended cabinetry, stainless steel appliances, and a breakfast area with a walk-out to the beautifully landscaped and interlock yard. Upstairs in the primary bedroom we have a brand new ensuite bathroom with luxury freestanding tub, oversized shower equipped with rain head, bench and niche. In the walk-in closet we have custom built-ins from California Closets for all your wardrobe needs. All 4 bedrooms have great floorspace as well as their own ensuite or semi ensuite bathroom. The stunning finished basement is perfect for you whether you are hosting or getting cosy with the family. Large stone island in the basement seats 10 on stools, has ample storage and is complete with wetbar, dishwasher & minifridge. Smooth ceilings and potlights throughout. 4 driveway parking spots with no sidewalk to clear, brand new garage doors with openers. Enter the house from the front door or through the garage and the mudroom/laundry room with built in cabinetry and stone counters. New Roof 2024, New Garage Doors 2024, Hot Tub 2023, Washer and Dryer 2025, California Closet 2024. (id:63267)
Home overview
- Cooling Central air conditioning
- Heat source Natural gas
- Heat type Forced air
- Sewer/ septic Sanitary sewer
- # total stories 2
- Fencing Fenced yard
- # parking spaces 6
- Has garage (y/n) Yes
- # full baths 4
- # half baths 1
- # total bathrooms 5.0
- # of above grade bedrooms 4
- Flooring Carpeted, vinyl, hardwood, ceramic
- Has fireplace (y/n) Yes
- Subdivision Bayview northeast
- Directions 1416035
- Lot size (acres) 0.0
- Listing # N12446393
- Property sub type Single family residence
- Status Active
- Primary bedroom 5.86m X 3.99m
Level: 2nd - 3rd bedroom 4.85m X 4.21m
Level: 2nd - 4th bedroom 6.02m X 3.57m
Level: 2nd - 2nd bedroom 3.98m X 3.35m
Level: 2nd - Den 5.25m X 3.54m
Level: Basement - Recreational room / games room 6.05m X 3.89m
Level: Basement - Office 3.7m X 2.95m
Level: Main - Eating area 3.89m X 3.04m
Level: Main - Family room 5.49m X 3.75m
Level: Main - Living room 6.55m X 3.52m
Level: Main - Kitchen 4.04m X 3.27m
Level: Main - Dining room 6.55m X 3.52m
Level: Main
- Listing source url Https://www.realtor.ca/real-estate/28954901/72-pointon-street-aurora-bayview-northeast
- Listing type identifier Idx

$-4,581
/ Month












