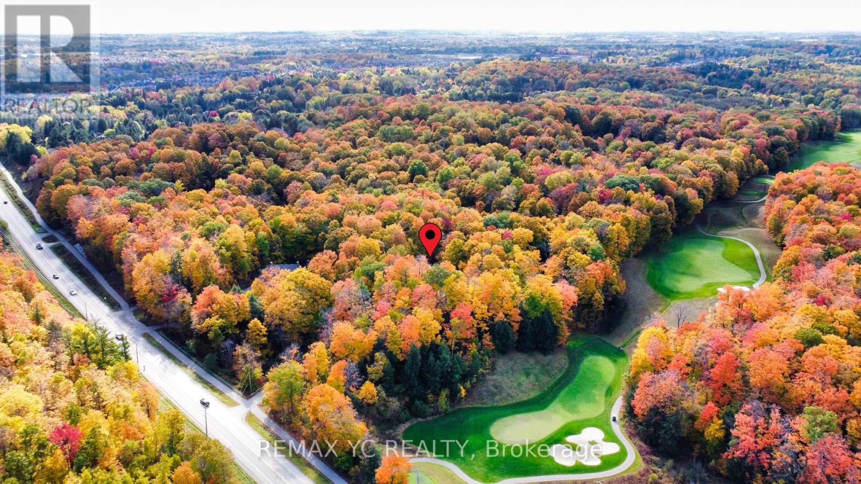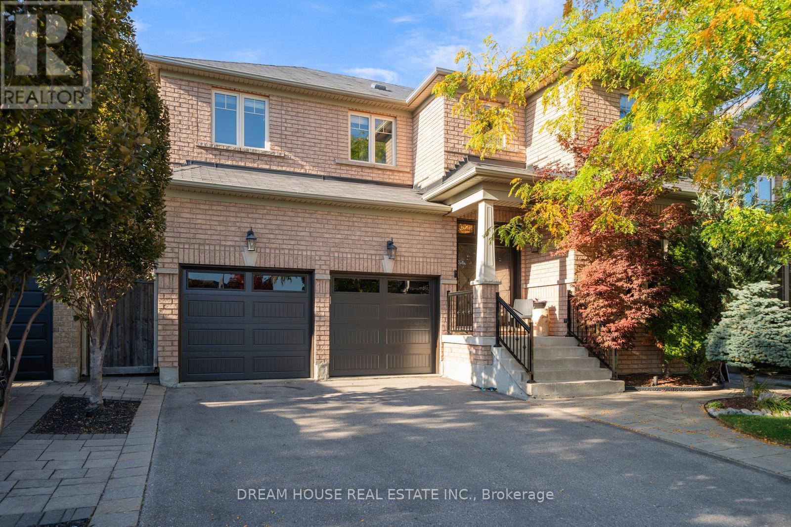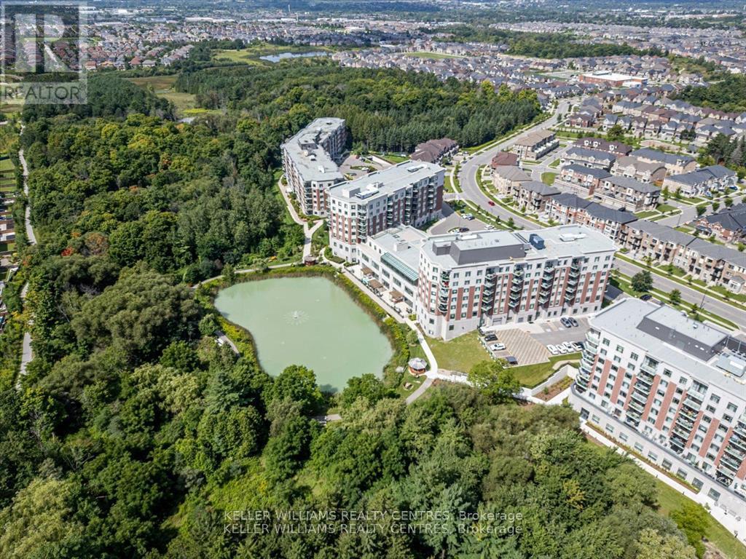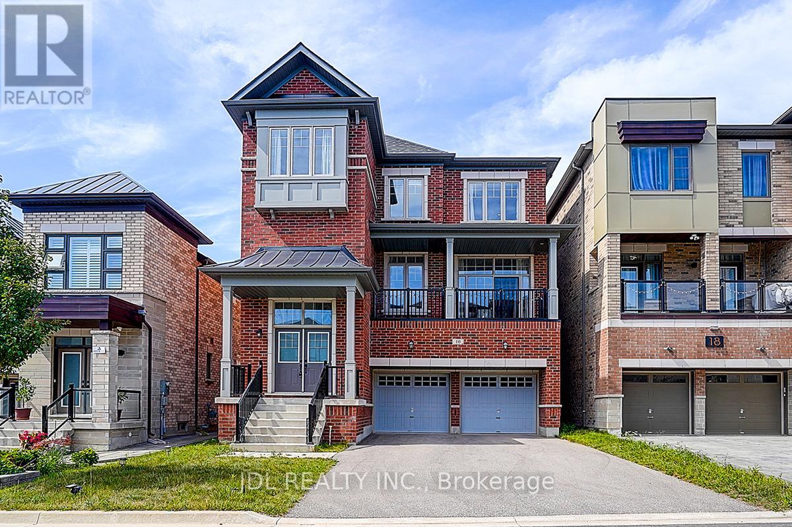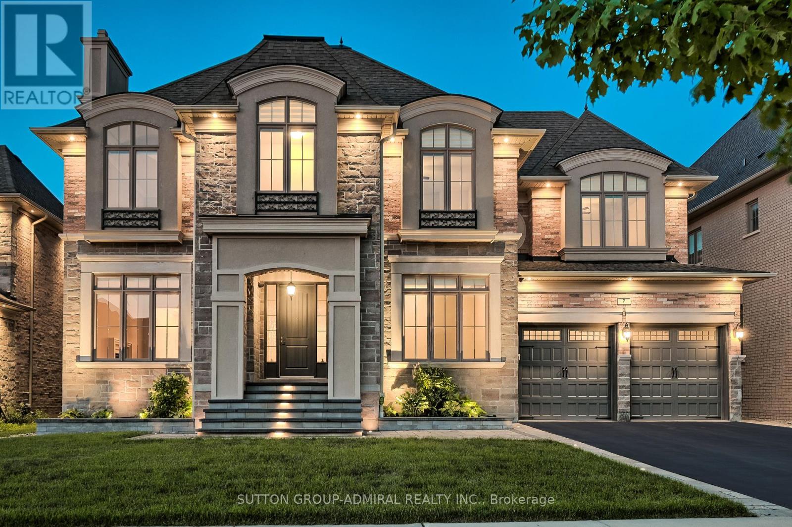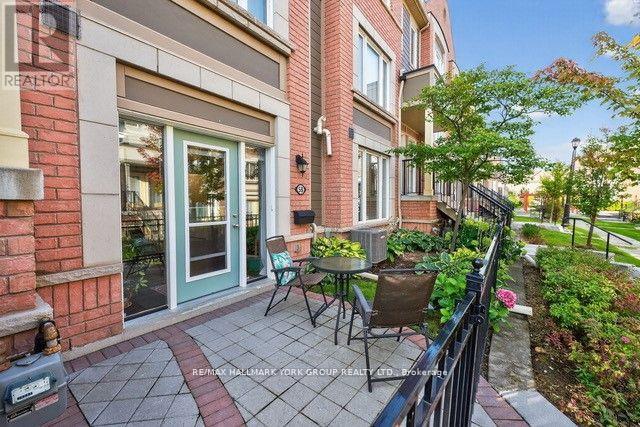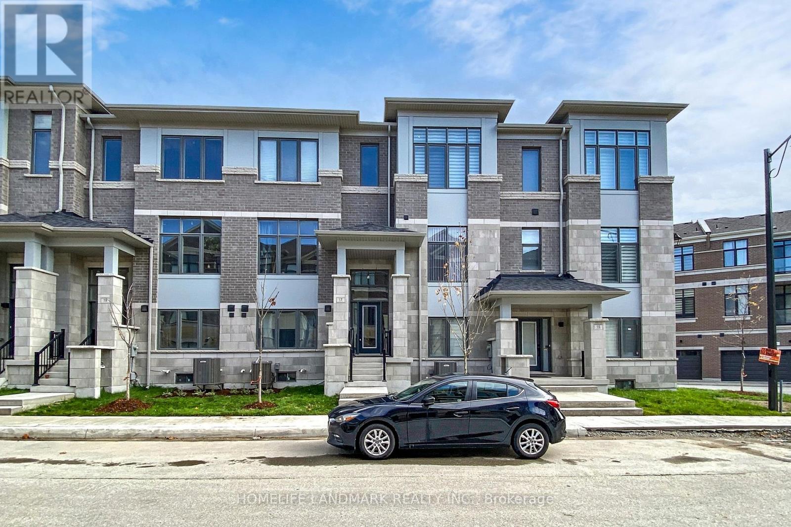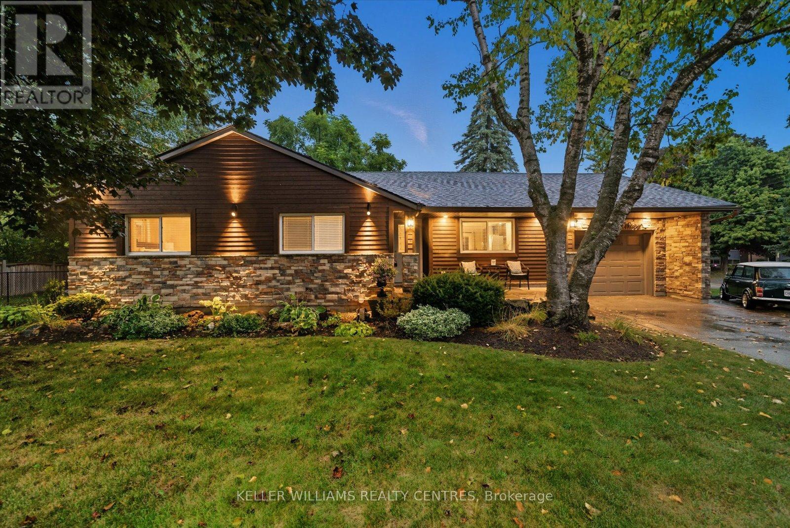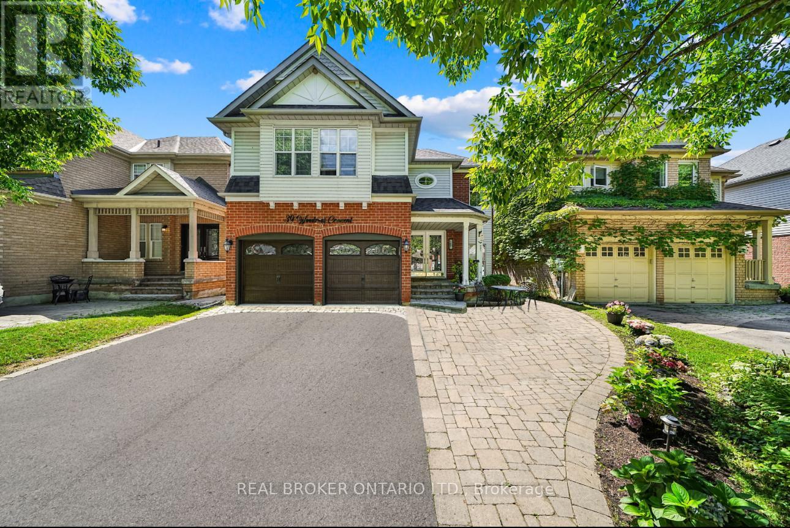- Houseful
- ON
- Aurora
- Aurora Highlands
- 78 Charing Cres
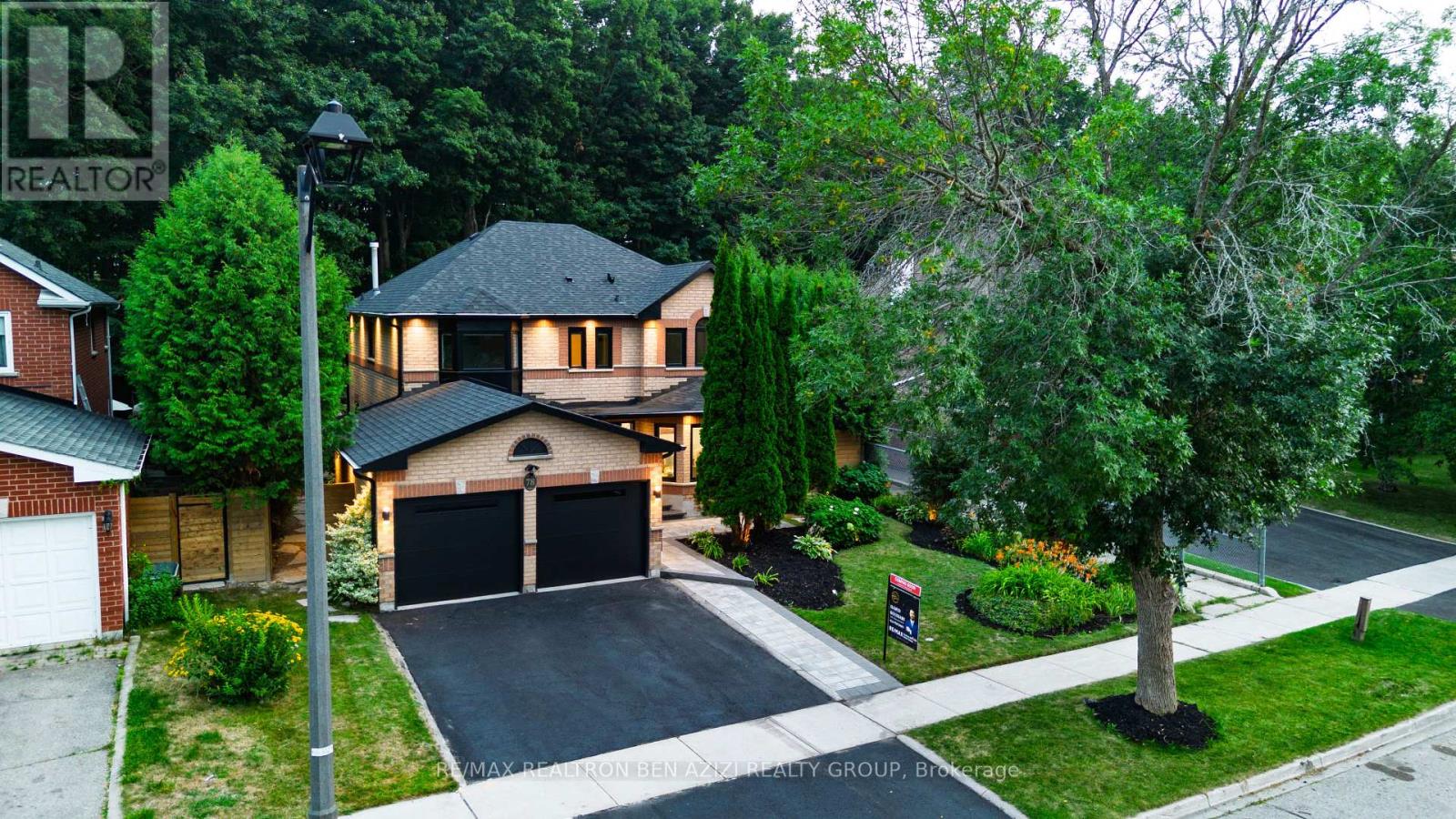
Highlights
Description
- Time on Housefulnew 14 hours
- Property typeSingle family
- Neighbourhood
- Median school Score
- Mortgage payment
Welcome to your dream home nestled in a highly sought-after Aurora neighborhood, backing ontothe for ever Ravine. Professionally renovated with over $350K in high-end upgrades, Thisexceptional property sits on a generous, private lot surrounded by mature trees, offeringunparalleled privacy and a peaceful retreat from the city bustle. Step inside to discover abeautifully upgraded main floor with luxurious porcelain slab flooring throughout,complemented by brand new doors and windows that flood the space with natural light whileenhancing energy efficiency. The entire home has been meticulously maintained, featuring a newroof and gutters for worry-free living, With 4 spacious bedrooms upstairs plus 2 additionalbedrooms in the fully finished basement, this home is perfectly designed for multigenerational living, a nanny suite or in-law. The basement also boasts a full gym with overproximately $12,000 in top-tier equipment included ideal for fitness enthusiasts. Enjoy theconvenience of two full kitchens and two laundry sets, perfect for families or extendedhouseholds. The master suite is a true sanctuary featuring a five-piece ensuite with aluxurious Jacuzzi tub that creates the perfect ambiance for relaxation. Outside, the largebackyard is a private oasis featuring a brand new inground saltwater pool with a new poolheater and new salt system, a beautiful gazebo perfect for entertaining or quiet evenings, andprofessionally designed landscaping in both the front and back yards . Enjoy privacy, luxury,and incredible versatility in one of Auroras premier locations. Don't miss this rareopportunity to own a home that truly has it all. Professionally maintained and upgraded byowner : Complete reno 2020/ Basement kitchen 2025/ Doors and windows 2023/ Garage door 2025/Roof & soffit-gutter 2022/ Home gym 2024/ Interlocking backyard & front 2022/ Fence gate 2024/Full house painting 2025. (id:63267)
Home overview
- Cooling Central air conditioning
- Heat source Natural gas
- Heat type Forced air
- Has pool (y/n) Yes
- Sewer/ septic Sanitary sewer
- # total stories 2
- # parking spaces 4
- Has garage (y/n) Yes
- # full baths 3
- # half baths 1
- # total bathrooms 4.0
- # of above grade bedrooms 6
- Flooring Porcelain tile, vinyl, hardwood
- Has fireplace (y/n) Yes
- Subdivision Aurora highlands
- Lot desc Landscaped
- Lot size (acres) 0.0
- Listing # N12471176
- Property sub type Single family residence
- Status Active
- 3rd bedroom 4.35m X 3.81m
Level: 2nd - 4th bedroom 3.35m X 3.81m
Level: 2nd - Primary bedroom 6.7m X 9.75m
Level: 2nd - 2nd bedroom 4.88m X 3.81m
Level: 2nd - Bedroom 6.4m X 2.9m
Level: Basement - Recreational room / games room 3.35m X 3.35m
Level: Basement - Bedroom 2.8m X 3.2m
Level: Basement - Kitchen 3.35m X 3.35m
Level: Basement - Media room 3.9m X 3.9m
Level: Basement - Living room 5.18m X 3.35m
Level: Ground - Kitchen 4.32m X 3.5m
Level: Ground - Family room 5.18m X 3.35m
Level: Ground - Eating area 3.65m X 3.5m
Level: Ground - Dining room 4.62m X 3.4m
Level: Ground
- Listing source url Https://www.realtor.ca/real-estate/29008701/78-charing-crescent-aurora-aurora-highlands-aurora-highlands
- Listing type identifier Idx

$-5,301
/ Month




