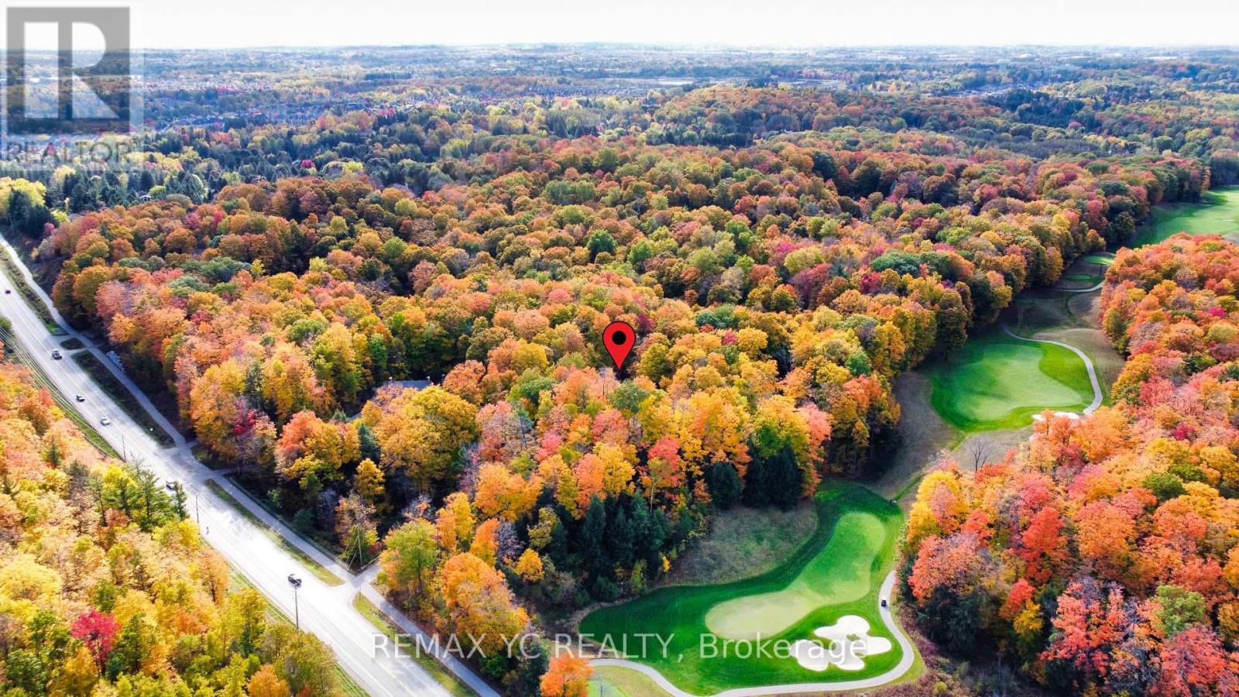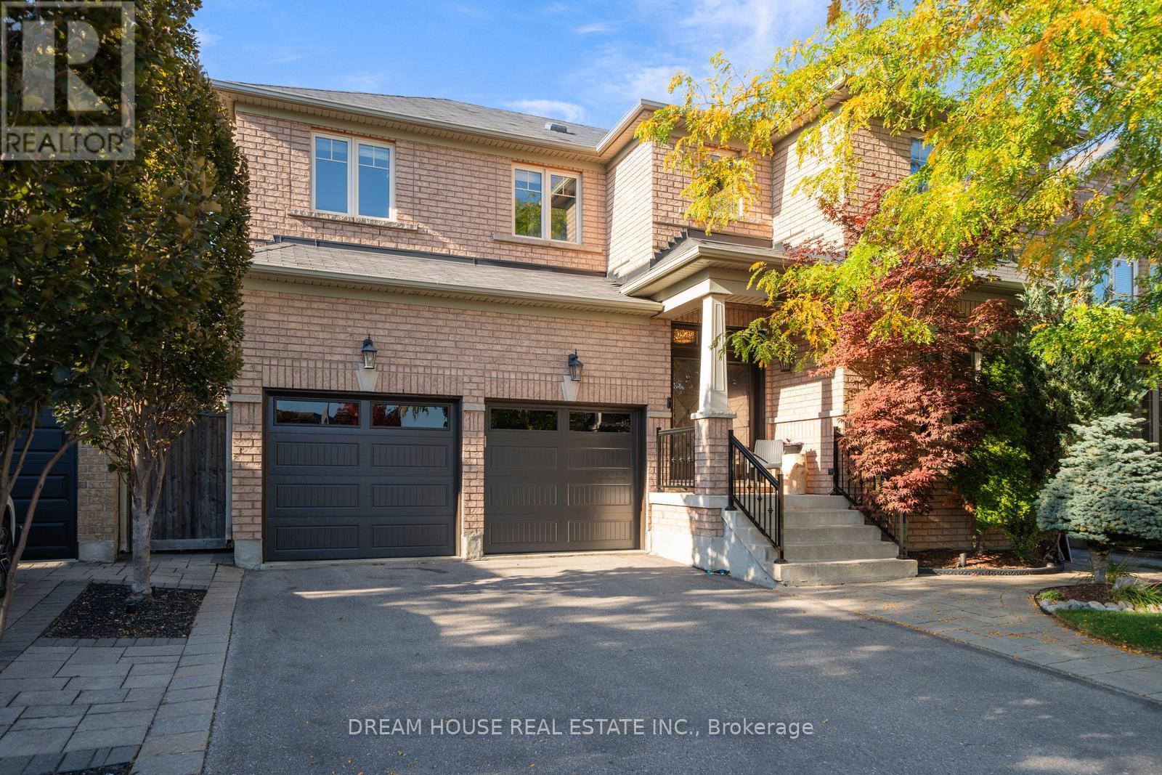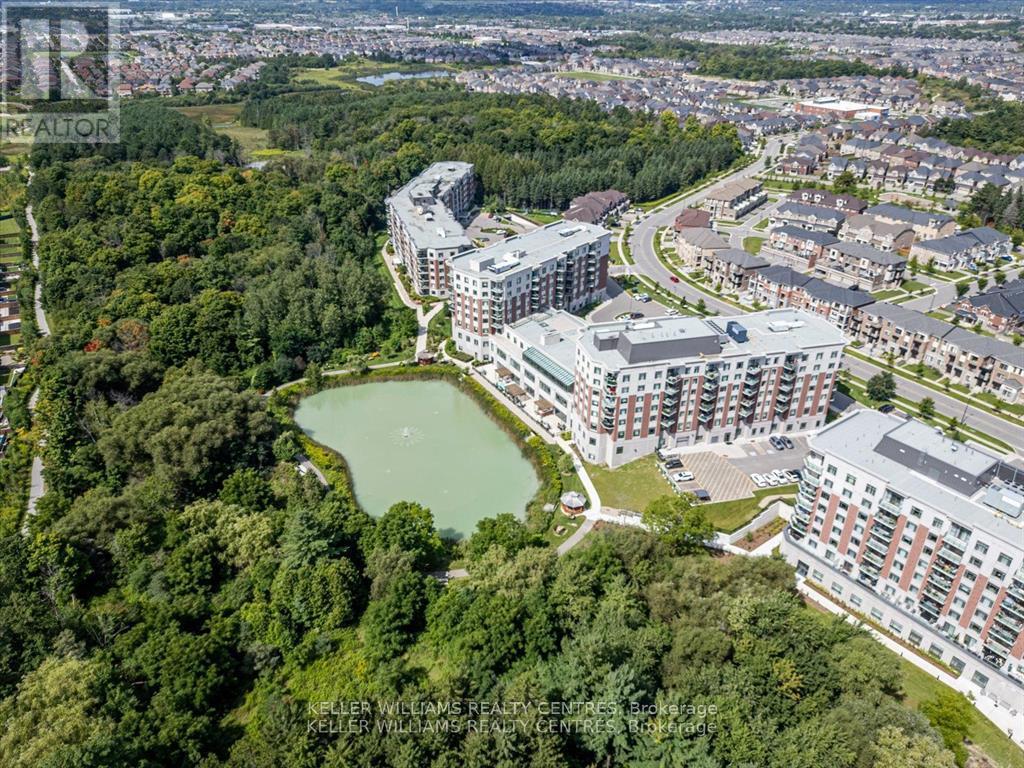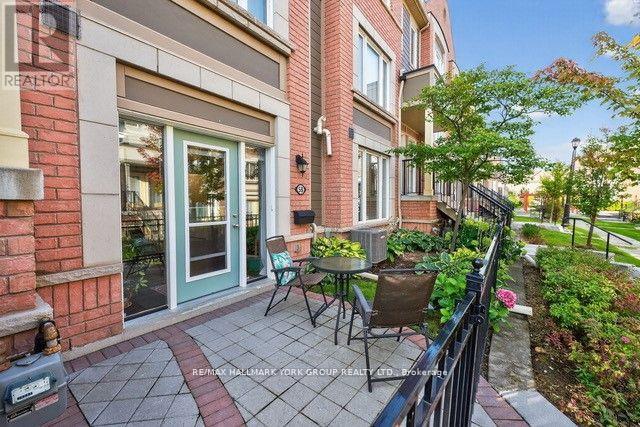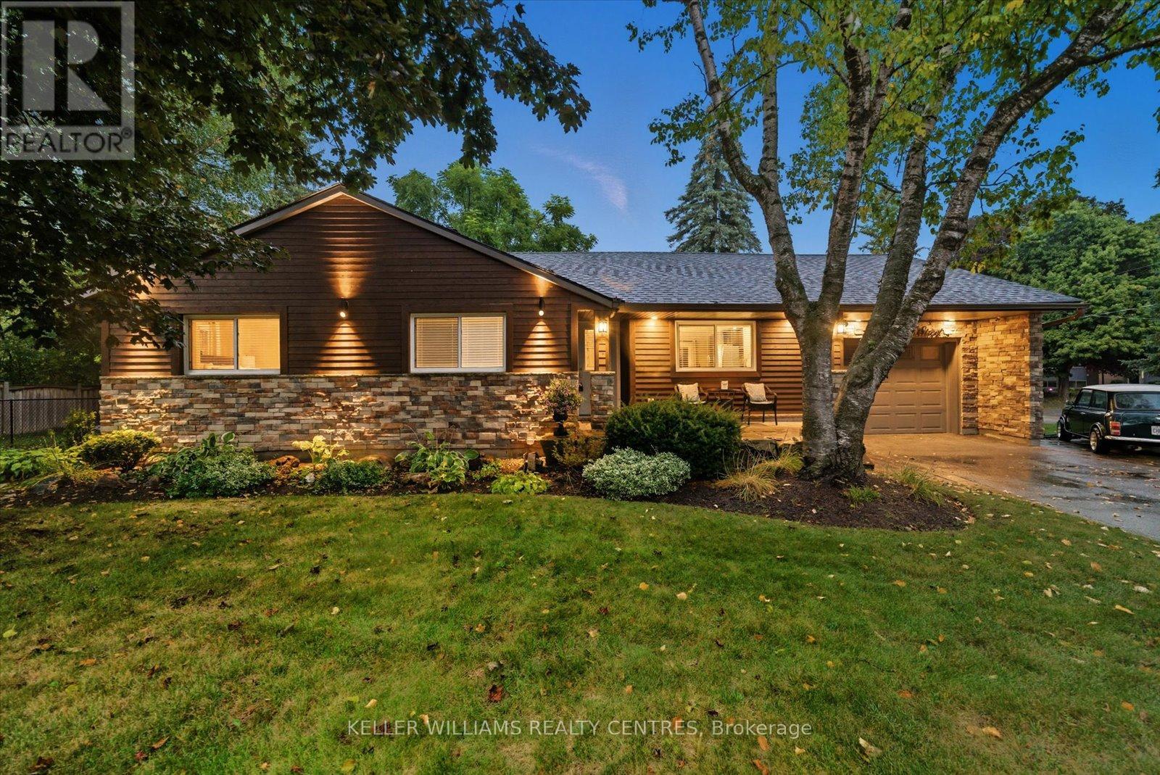- Houseful
- ON
- Aurora
- Aurora Village
- 78 Wells St
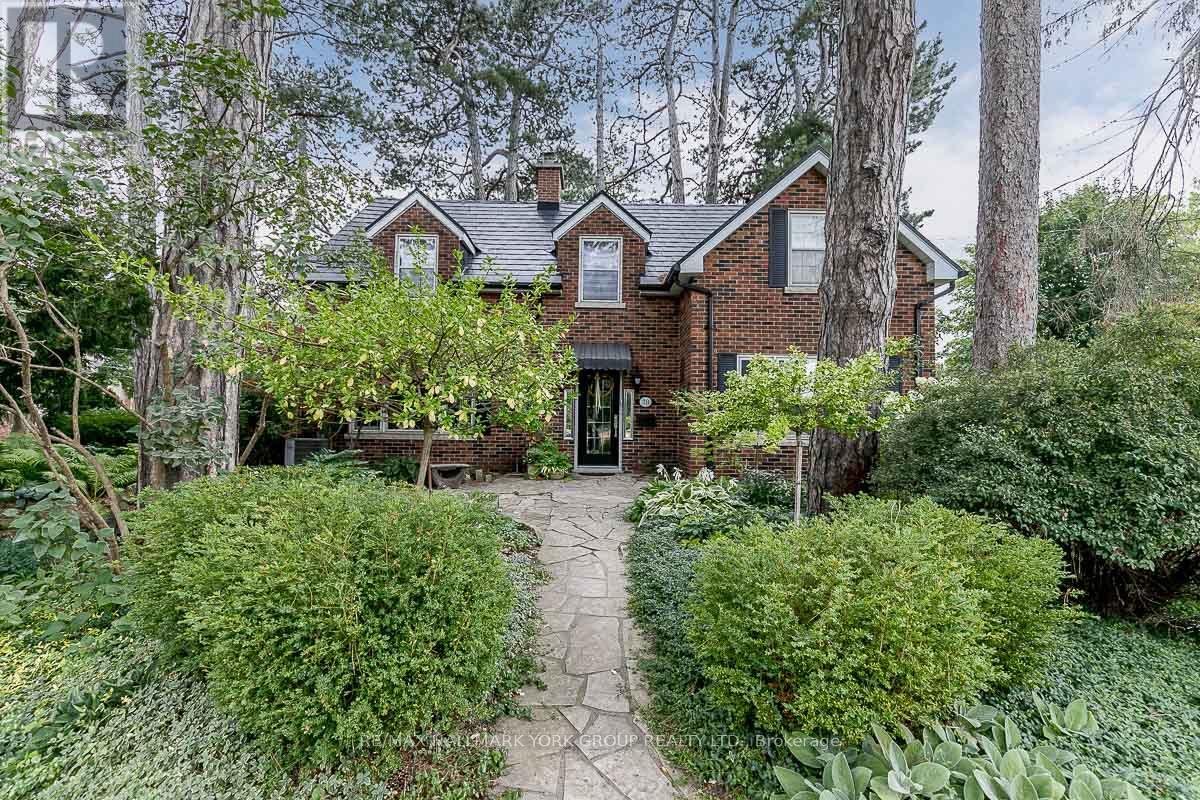
Highlights
Description
- Time on Houseful53 days
- Property typeSingle family
- Neighbourhood
- Median school Score
- Mortgage payment
Once-in-a-lifetime opportunity to acquire this glorious 'Aurora Village' home set up for a single family or extended family in the beautifully appointed self-contained in-law suite, or to provide rental income. This home offers numerous upgrades and 'green' features including a metal roof, heat and hot water on demand, plus a whole-home water filtration system, low-flush toilets and sustainable bamboo and cork flooring. Main floor features a large custom designed eat-in kitchen with centre island and substantial hidden pantry, pocket doors into the large living/dining room with fireplace and windows on three sides providing views of the magnificent pine trees and mature gardens. The family room/den with French doors access to stone patios and garden cottage/studio, and 3 pc bath. Upper level offers a second custom kitchen with laundry, a large primary bedroom/living room with built-in bookcase and fireplace, 3 pc ensuite bath and 2 additional bedrooms with a second 4 pc bath. Lower level offers a huge primary bedroom/family room with fireplace and plenty of built-in closets and storage spaces, stunning 4 pc marble bath and wet room, additional bedroom/study, wine room and dedicated laundry/craft room. Curated perennial gardens surround the home featuring private garden rooms and garden sheds with oodles of storage. Walk a block to the GO train station, library, cultural centre, museum and downtown shops, or cross the street to catch a baseball game or enjoy the playground in heritage Town Park. (id:63267)
Home overview
- Cooling Ventilation system
- Heat source Natural gas
- Heat type Forced air
- Sewer/ septic Sanitary sewer
- # total stories 2
- Fencing Partially fenced
- # parking spaces 3
- # full baths 4
- # total bathrooms 4.0
- # of above grade bedrooms 5
- Flooring Bamboo, laminate, cork
- Has fireplace (y/n) Yes
- Subdivision Aurora village
- Lot size (acres) 0.0
- Listing # N12368822
- Property sub type Single family residence
- Status Active
- Family room 3.78m X 3.12m
Level: Ground - Living room 7.1m X 3.95m
Level: Ground - Dining room 7.1m X 3.95m
Level: Ground - Kitchen 3.4m X 2.8m
Level: Ground - Bedroom 6.86m X 3.5m
Level: Lower - Bedroom 3.25m X 3m
Level: Lower - Laundry 3.48m X 3.14m
Level: Lower - Bedroom 3.8m X 3.2m
Level: Upper - Primary bedroom 7.32m X 3.78m
Level: Upper - Sitting room 3.5m X 2.18m
Level: Upper - Bedroom 3.2m X 2.6m
Level: Upper - Kitchen 3.4m X 2.8m
Level: Upper
- Listing source url Https://www.realtor.ca/real-estate/28787483/78-wells-street-aurora-aurora-village-aurora-village
- Listing type identifier Idx

$-4,986
/ Month








