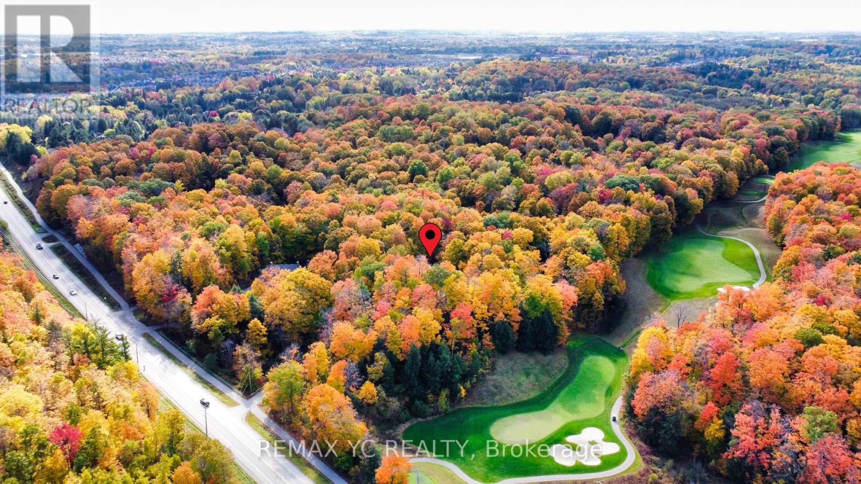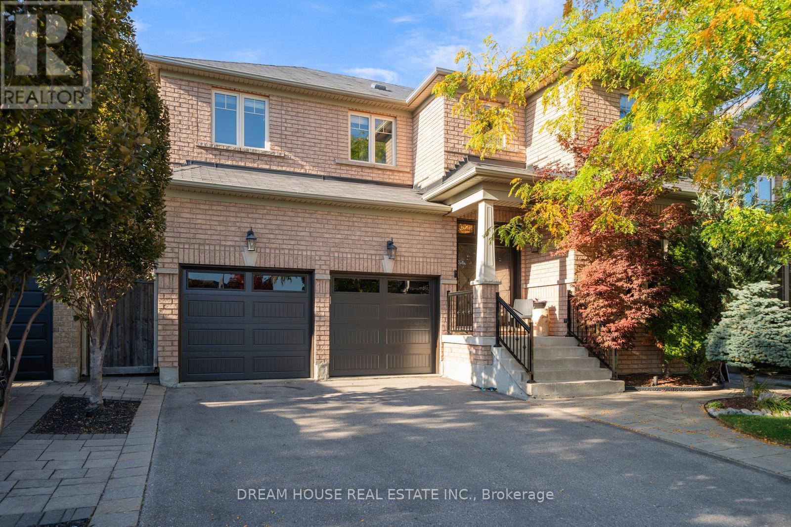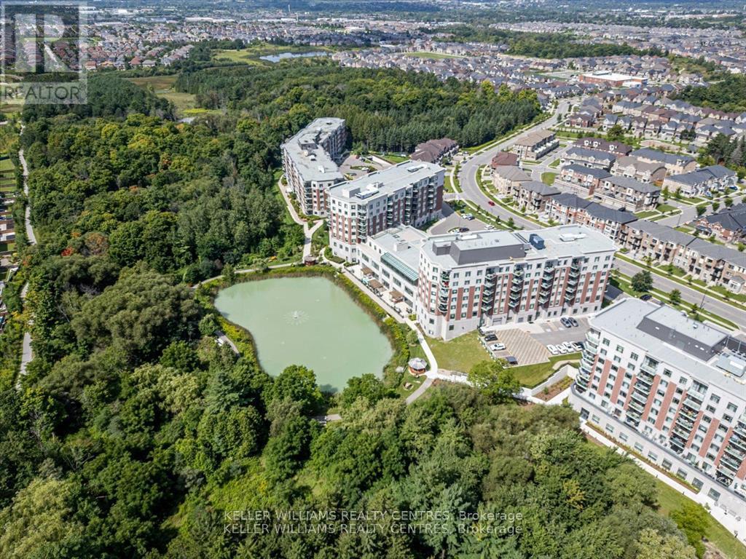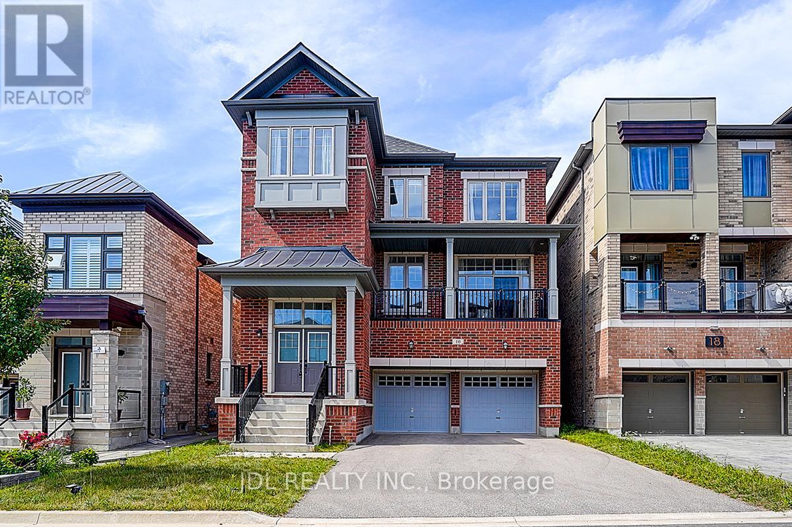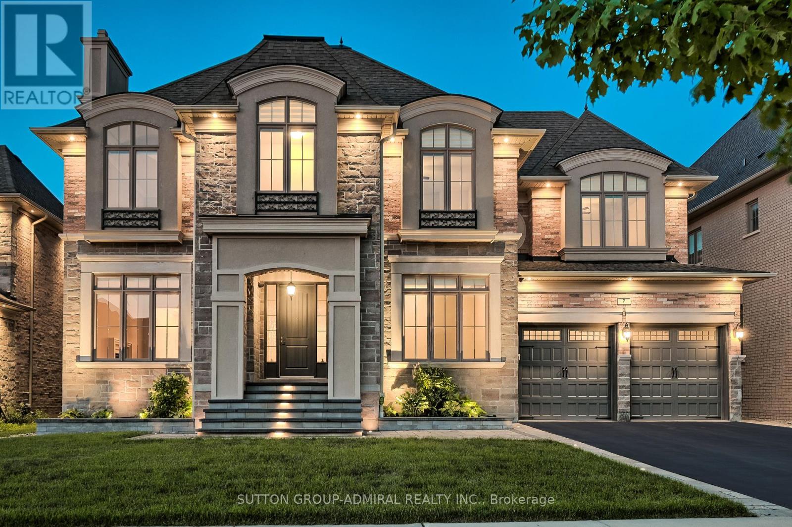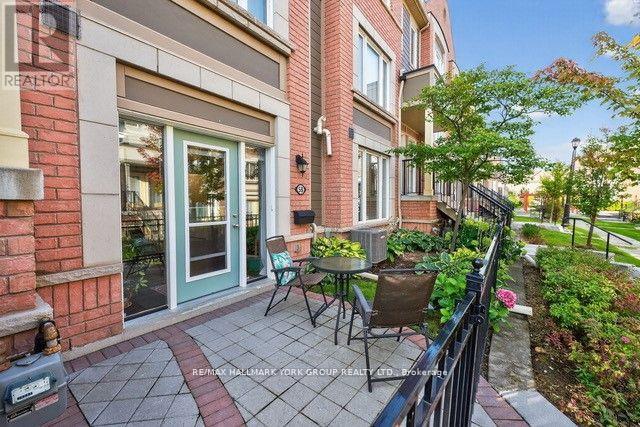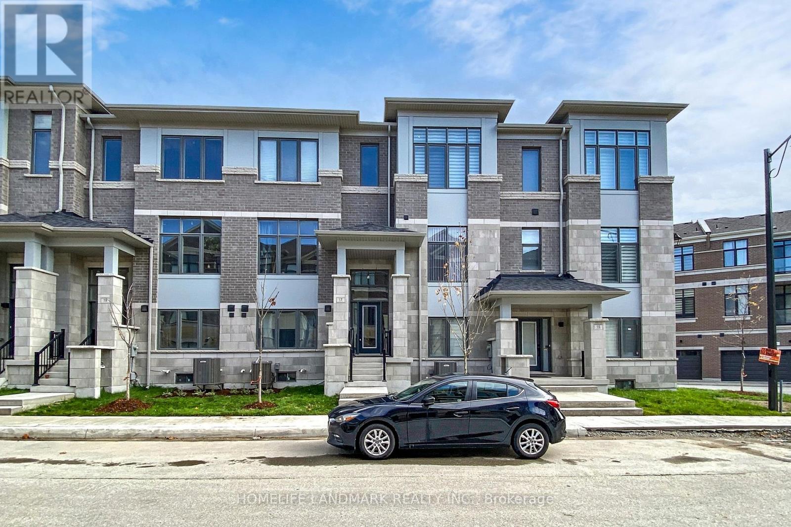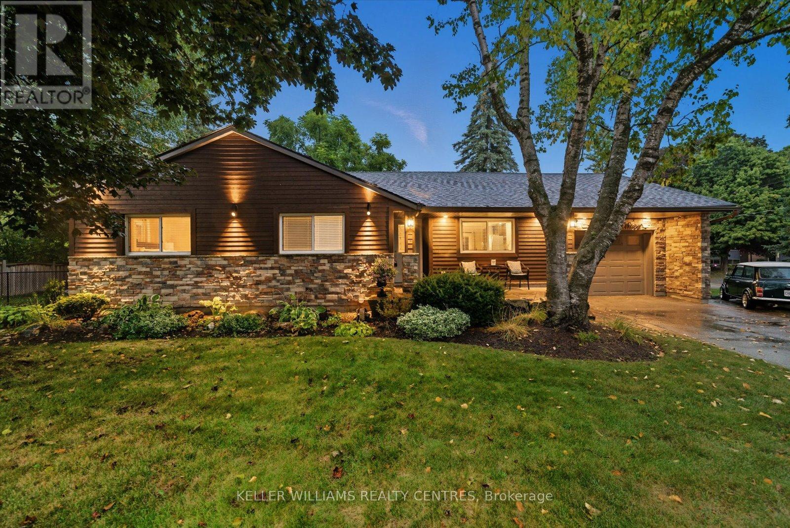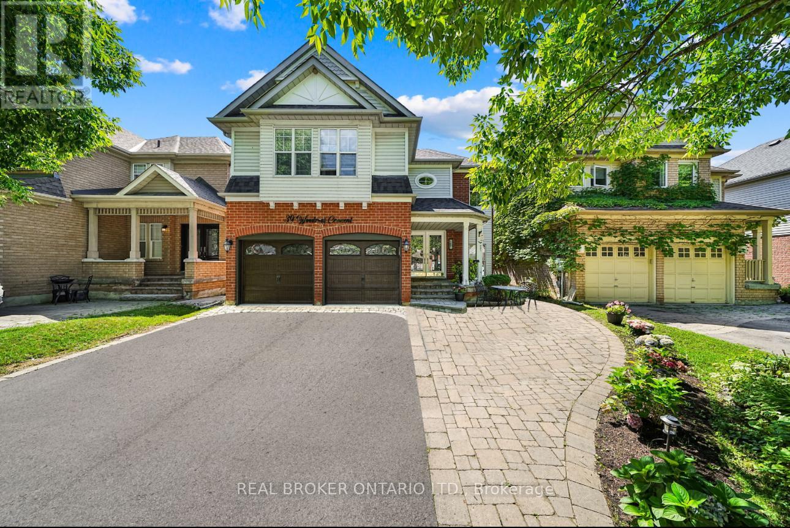- Houseful
- ON
- Aurora
- Aurora Highlands
- 86 Charing Cres
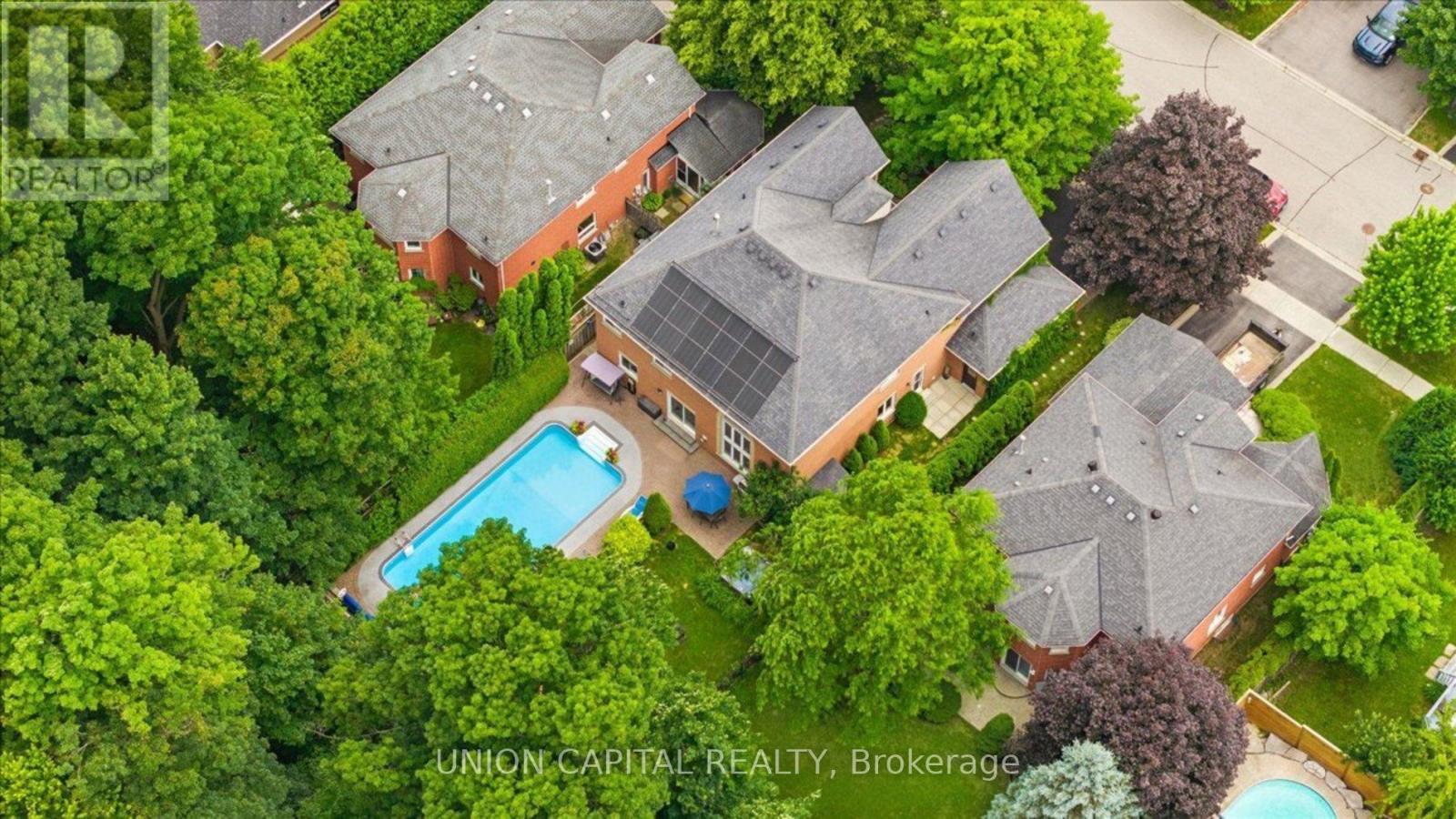
Highlights
Description
- Time on Houseful16 days
- Property typeSingle family
- Neighbourhood
- Median school Score
- Mortgage payment
*Experience Resort-Style Living in Aurora Highlands* This executive home sits on a premium 59.23 ft x 154.44 ft lot, backing onto protected forest for rare privacy and a true backyard retreat. With nearly 5,300 sq ft of living space (3,946 above grade), 4 bedrooms, 5 bathrooms, and a 3-car garage, this property offers both function and lifestyle. Step inside to a grand rotunda staircase, smooth ceilings, and a sun-filled layout. The main floor features hardwood flooring, new pot lighting, a formal living and dining room, and a family room with 18-ft ceilings, Palladian windows, and a 3-sided gas fireplace. The kitchen is equipped with granite counters, a breakfast bar, and a walk-out to your private yard. A main-floor office and laundry/mudroom with garage access add convenience. Upstairs, the primary suite includes his & hers walk-in closets and a spa-inspired ensuite. Two secondary bedrooms feature cathedral ceilings; one has its own ensuite, while the others share a Jack & Jill bath. All bedrooms include walk-in closets. The finished basement offers 1,600 sq ft of flexible living space, a 3-piece bath, and ample storage. Your outdoor oasis features a heated 46-ft saltwater pool with both solar and gas systems, a cabana with electrical/water hookups, a dual-motor hot tub with Wi-Fi control, an outdoor shower, two gas lines, and professional landscaping; all this backed onto a private greenspace. Lovingly maintained by original owners with major updates: furnace + AC (2025), bathrooms (2 yrs), garage doors (2 yrs), roof (8 yrs), NorthStar windows (partial), central vac (1 yr), water softener + iron filter (5 yrs), 200-amp service, and more. Prime Aurora Highlands location: top-ranked schools (Highview PS, Light of Christ CES, Aurora HS), minutes to trails, golf, shopping, and Hwy 404/407. Want to see more - check the virtual tour for full photo gallery, video, and floor plans. (id:63267)
Home overview
- Cooling Central air conditioning
- Heat source Natural gas
- Heat type Forced air
- Has pool (y/n) Yes
- Sewer/ septic Sanitary sewer
- # total stories 2
- Fencing Fenced yard
- # parking spaces 6
- Has garage (y/n) Yes
- # full baths 4
- # half baths 1
- # total bathrooms 5.0
- # of above grade bedrooms 4
- Flooring Hardwood, carpeted
- Subdivision Aurora highlands
- Directions 2179906
- Lot desc Landscaped
- Lot size (acres) 0.0
- Listing # N12444977
- Property sub type Single family residence
- Status Active
- Primary bedroom 5.79m X 5.18m
Level: 2nd - 3rd bedroom 4.57m X 3.66m
Level: 2nd - 4th bedroom 3.66m X 3.56m
Level: 2nd - 2nd bedroom 4.72m X 4.01m
Level: 2nd - Family room 6.44m X 3.95m
Level: Basement - Games room 6.44m X 3.95m
Level: Basement - Eating area 3.81m X 3.25m
Level: Main - Dining room 4.88m X 3.66m
Level: Main - Kitchen 4.27m X 3.76m
Level: Main - Office 3.34m X 3.55m
Level: Main - Living room 5.49m X 3.66m
Level: Main - Family room 4.88m X 4.88m
Level: Main
- Listing source url Https://www.realtor.ca/real-estate/28952084/86-charing-crescent-aurora-aurora-highlands-aurora-highlands
- Listing type identifier Idx

$-5,933
/ Month




