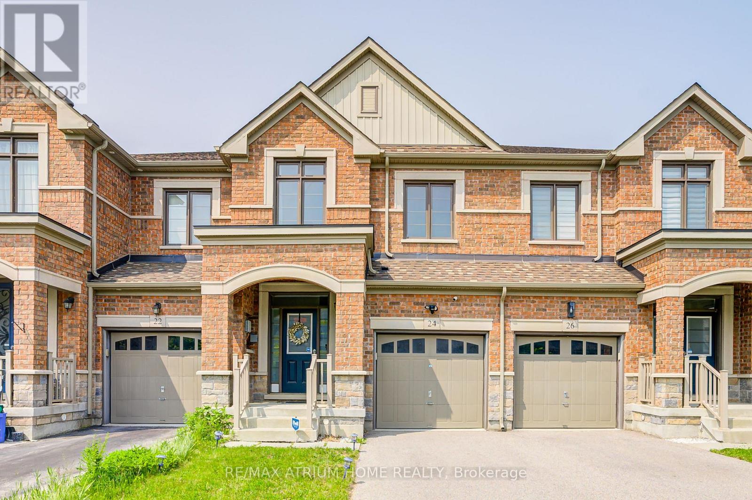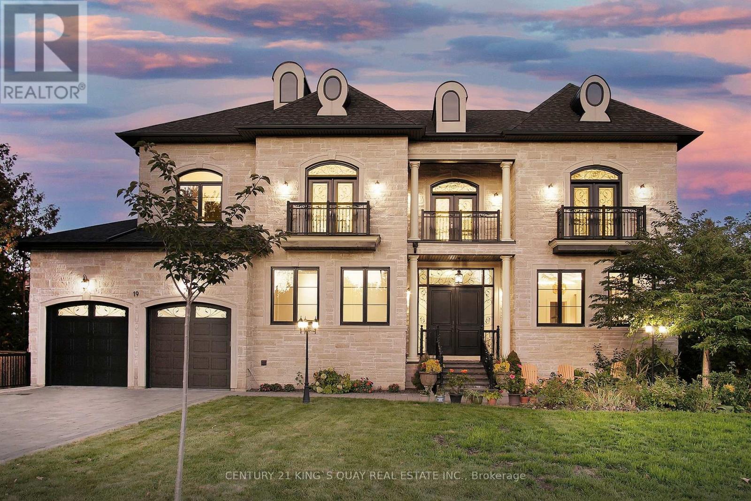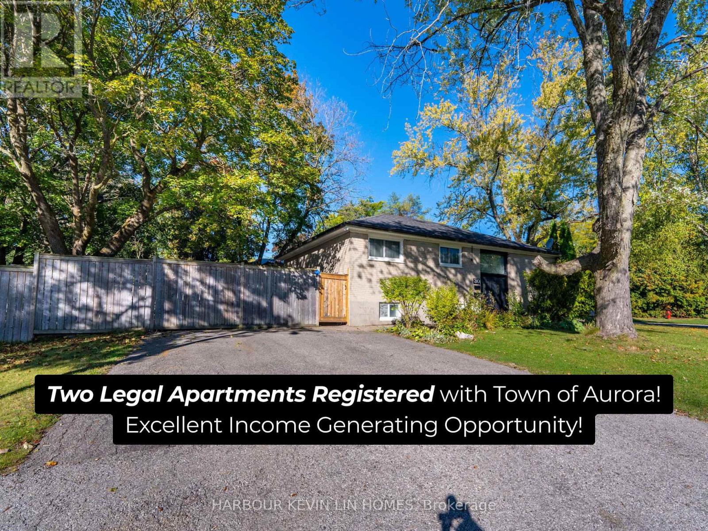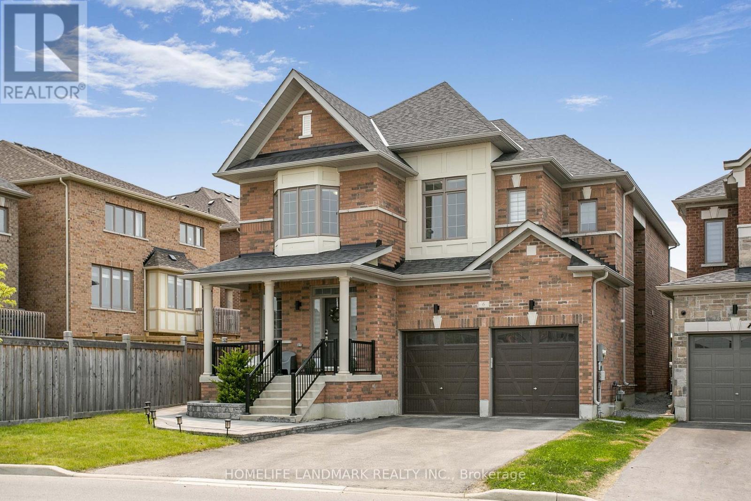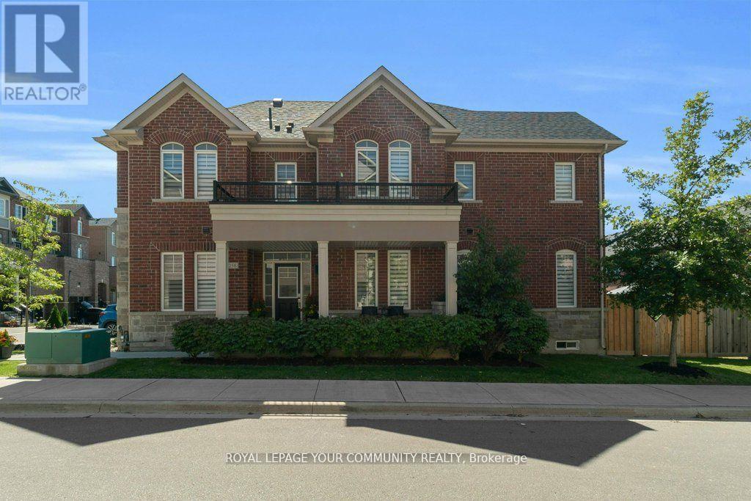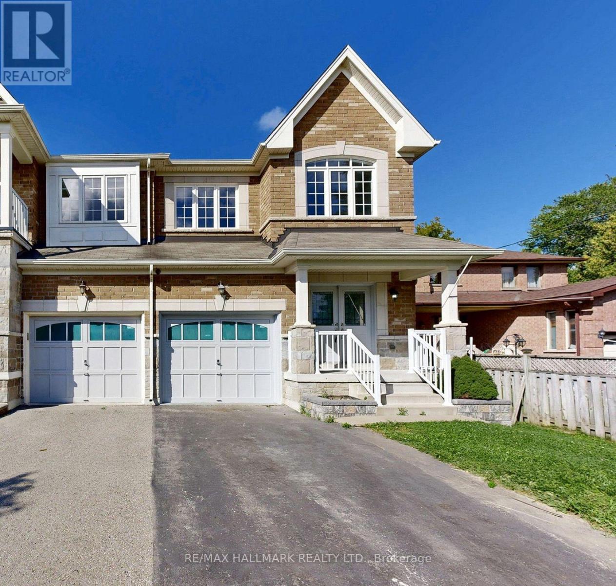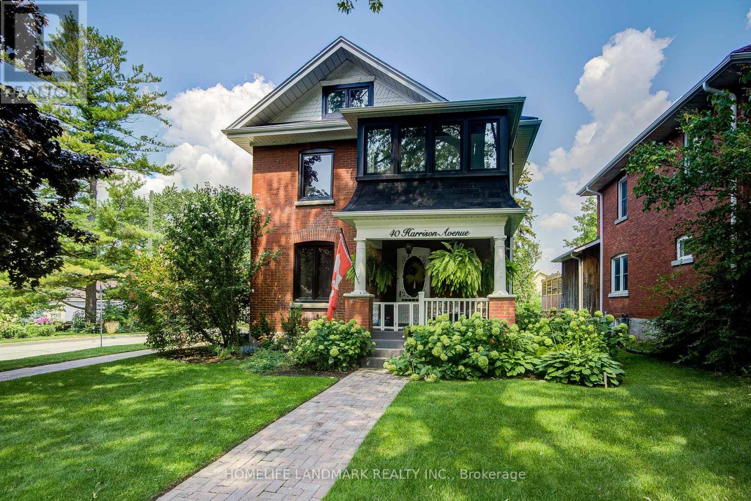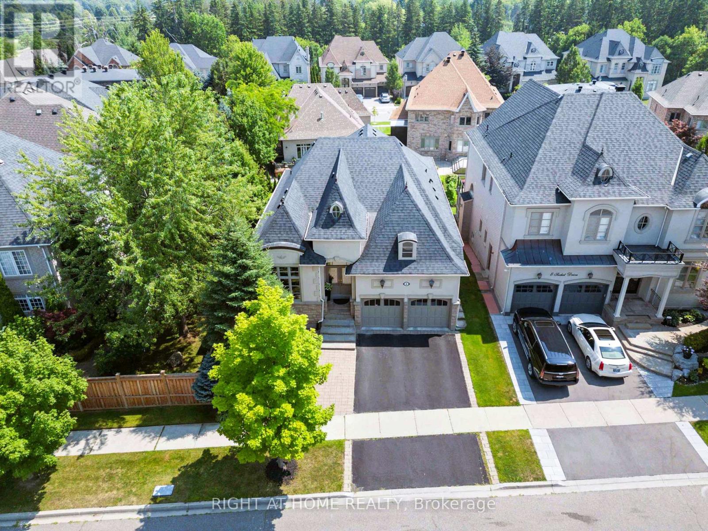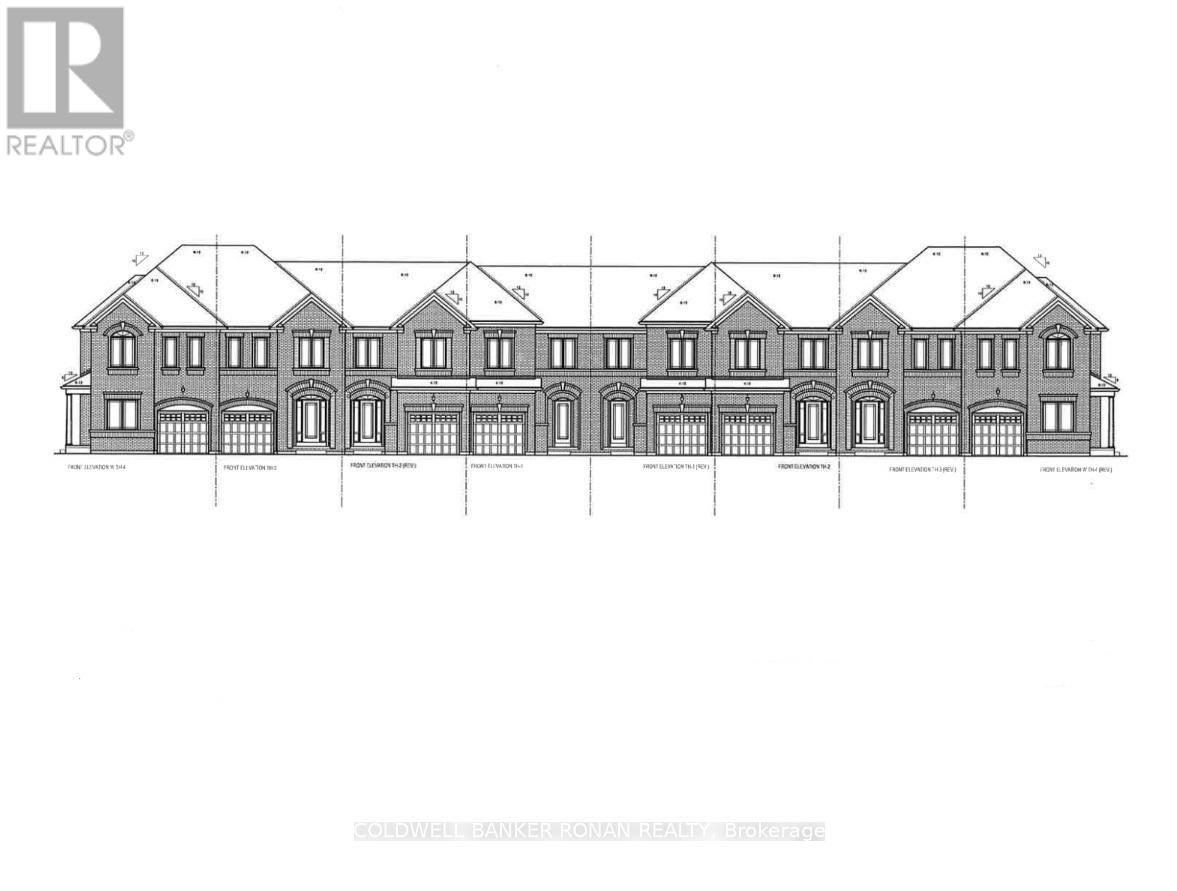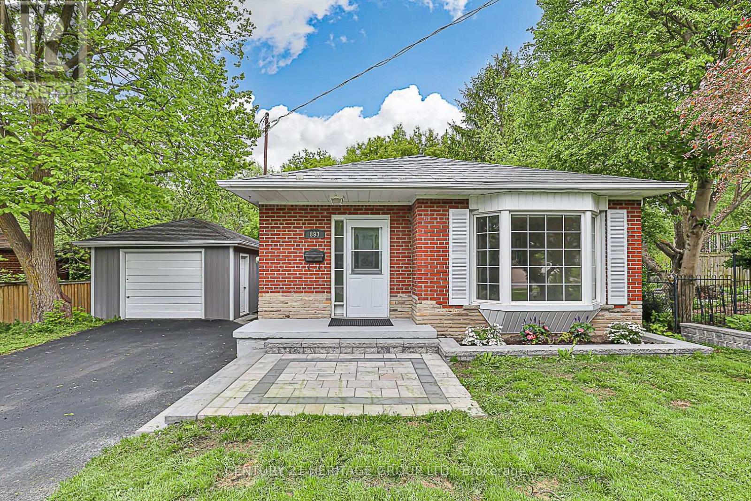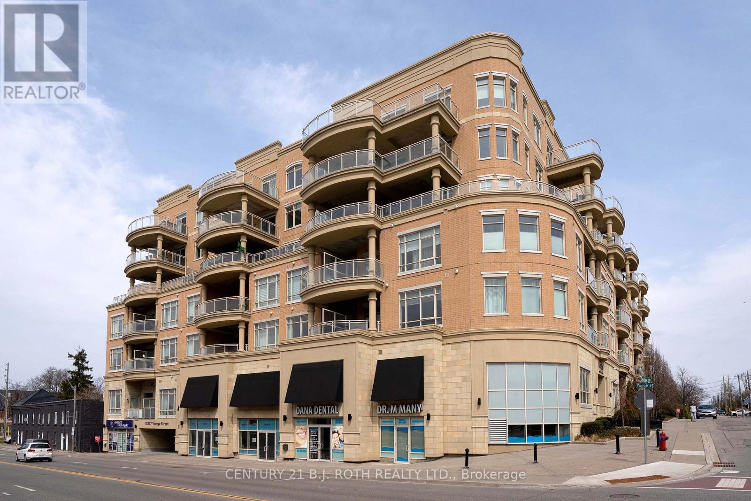- Houseful
- ON
- Aurora
- Bayview Northeast
- 9 Heaney Ct
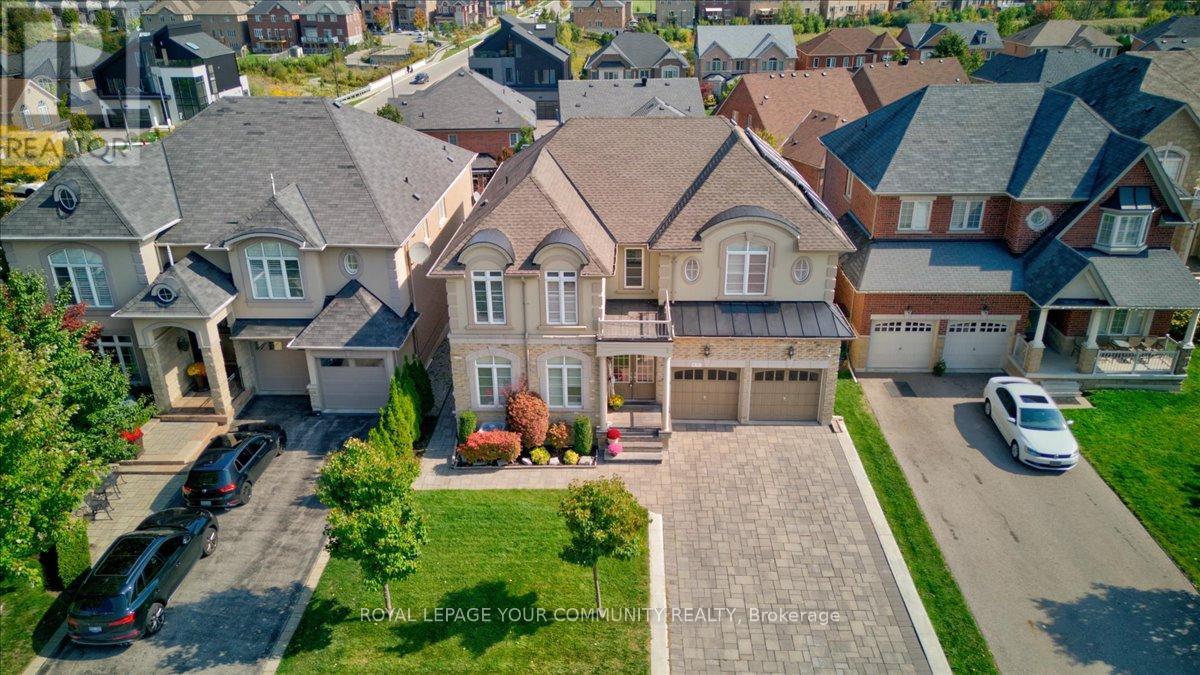
Highlights
Description
- Time on Housefulnew 37 hours
- Property typeSingle family
- Neighbourhood
- Median school Score
- Mortgage payment
This spectacular 5 + 1 bedroom, 5 bathroom home has it all space, style, and versatility. Perfectly located on a quiet, family-friendly court in Northwest Aurora, just minutes to Hwy 404, top-rated schools, parks, and all amenities. The fully finished walkout basement is ideal for a nanny or in-law suite, extended family, teens, or even a potential rental unit. Complete with its own kitchen, bedroom, living area, and direct walkout to the pool and patio, it offers comfort and privacy for multi-generational living. The main floor is designed for modern family life and entertaining, featuring rich hardwood and ceramic floors, an open-concept layout, and a gourmet kitchen with a center island. From here, walk out to a large deck with plenty of room to host gatherings. The kitchen overlooks the family room with a stunning stone electric fireplace, creating a warm, inviting space. You'll also find a formal living/dining area plus a bright home office. Upstairs, retreat to the massive primary suite with double closets and a spa-like 5-piece ensuite. Four additional bedrooms, each with semi-ensuites, offer generous space for family and guests. Step outside to your private backyard oasis featuring a large inground fiberglass pool with a waterfall feature, surrounded by a stone patio and drenched in afternoon sun. A perfect setting for both relaxation and fun with family and friends. As a bonus, the property includes income-producing Microfit solar panels on a portion of the roof, generating electricity and sold back to the grid (Alectra) for ongoing monthly returns. Spacious. Versatile. Resort-style living, all in one incredible home. (id:63267)
Home overview
- Cooling Central air conditioning
- Heat source Natural gas
- Heat type Forced air
- Has pool (y/n) Yes
- Sewer/ septic Sanitary sewer
- # total stories 2
- Fencing Fenced yard
- # parking spaces 6
- Has garage (y/n) Yes
- # full baths 4
- # half baths 1
- # total bathrooms 5.0
- # of above grade bedrooms 6
- Flooring Ceramic, hardwood, concrete
- Community features School bus
- Subdivision Bayview northeast
- Directions 1406078
- Lot desc Landscaped
- Lot size (acres) 0.0
- Listing # N12432561
- Property sub type Single family residence
- Status Active
- Primary bedroom 4.18m X 8.93m
Level: 2nd - 3rd bedroom 4.42m X 4.89m
Level: 2nd - 2nd bedroom 4.27m X 5.41m
Level: 2nd - 5th bedroom 3.12m X 4.12m
Level: 2nd - 4th bedroom 3.64m X 4.89m
Level: 2nd - Bedroom 4.32m X 6.42m
Level: Basement - Family room 8.68m X 7.16m
Level: Basement - Utility 4.12m X 6.62m
Level: Basement - Kitchen 3.09m X 3.65m
Level: Basement - Dining room 4.45m X 7.2m
Level: Main - Living room 4.45m X 7.3m
Level: Main - Family room 6.1m X 4.27m
Level: Main - Office 4.45m X 3.05m
Level: Main - Kitchen 5.87m X 8.21m
Level: Main
- Listing source url Https://www.realtor.ca/real-estate/28925664/9-heaney-court-aurora-bayview-northeast
- Listing type identifier Idx

$-5,731
/ Month

