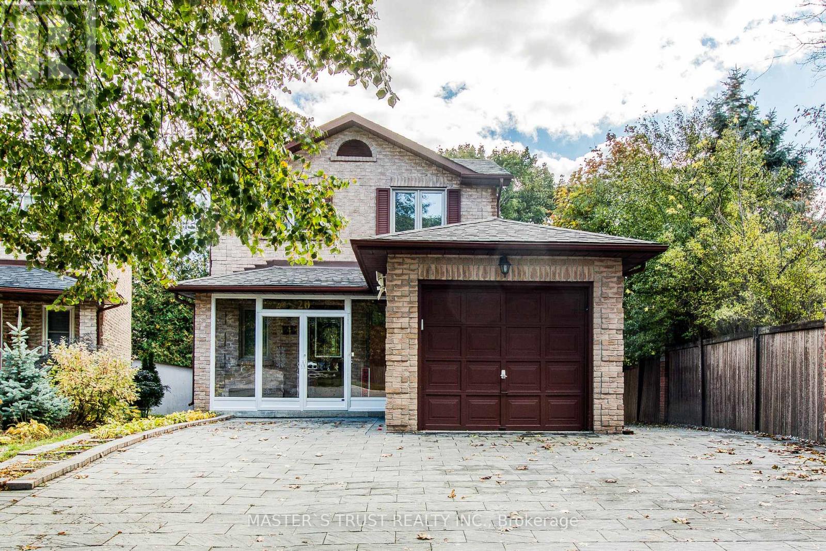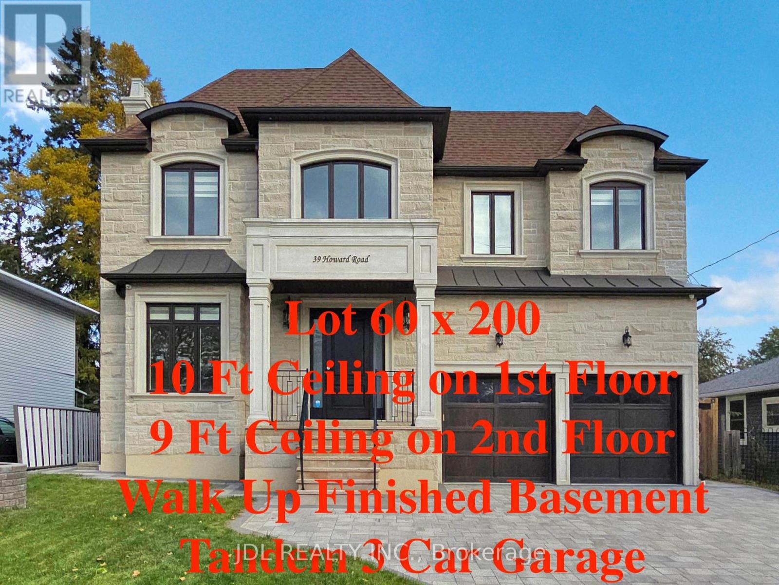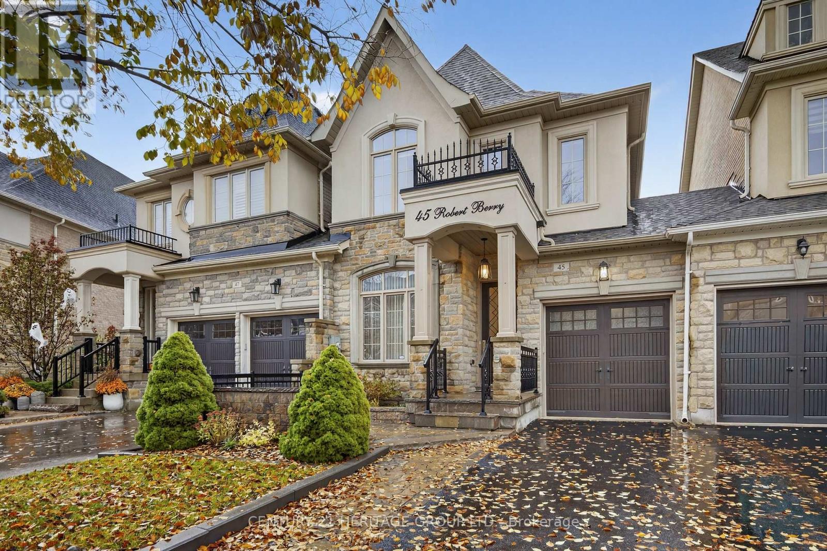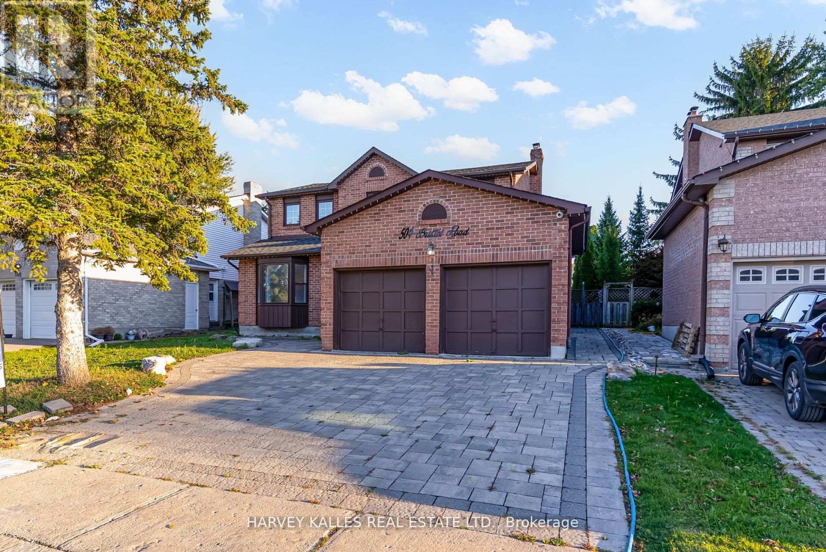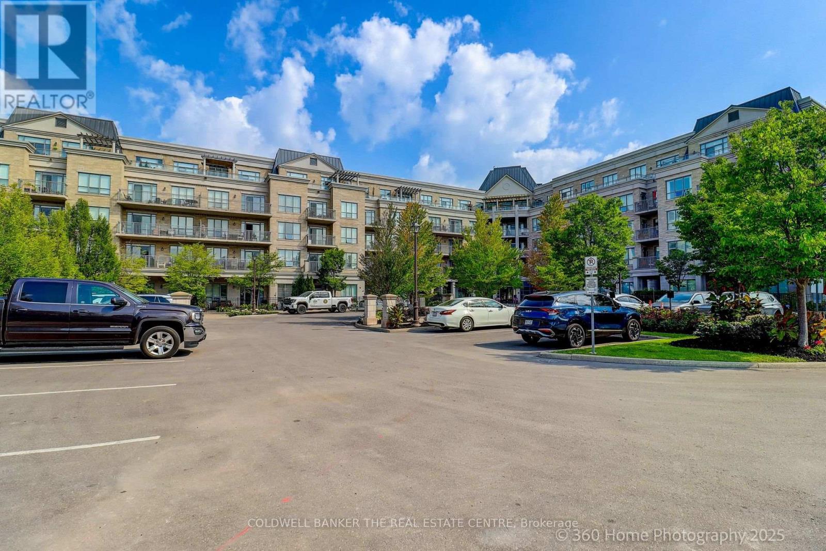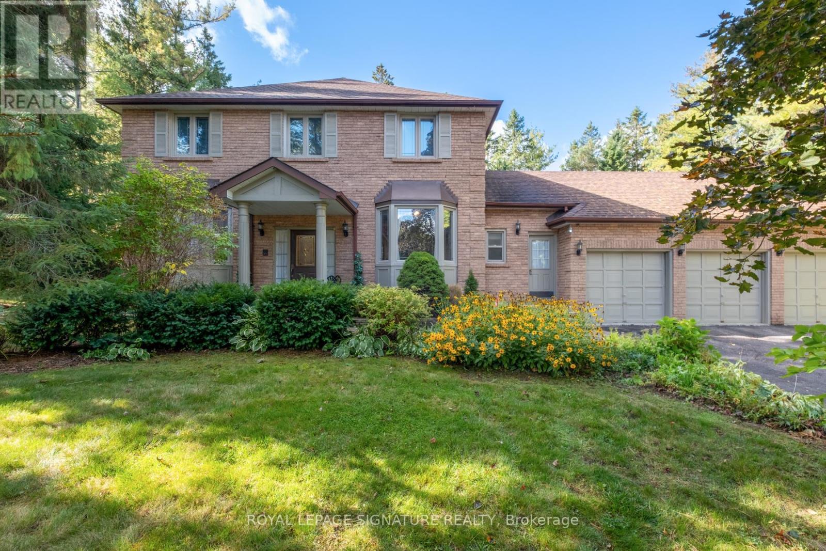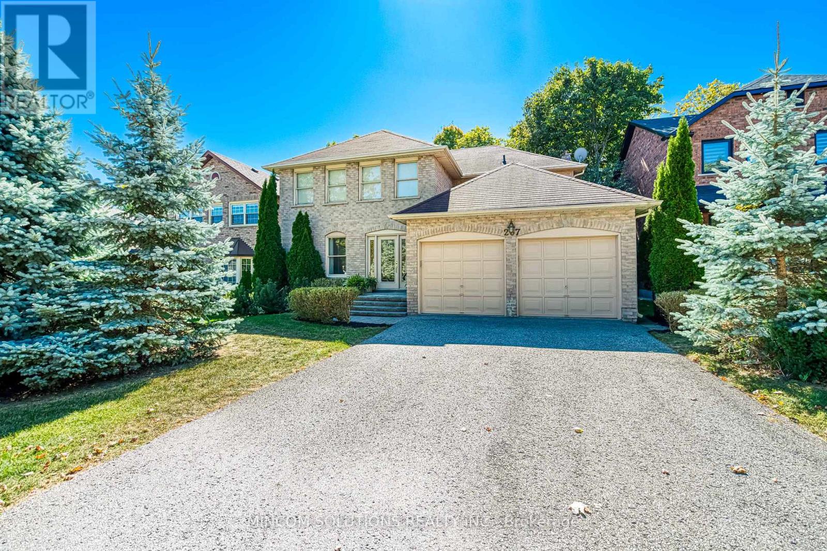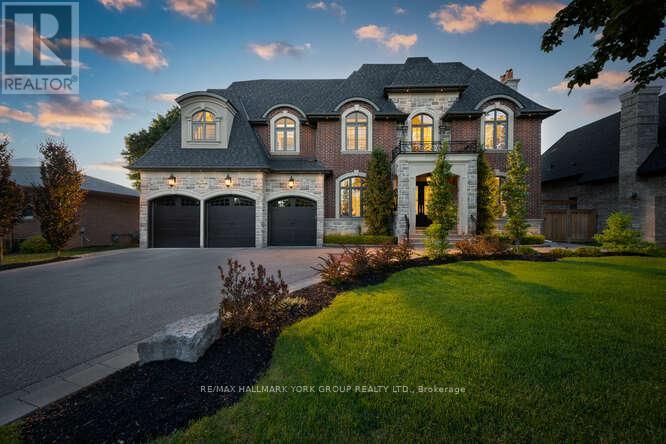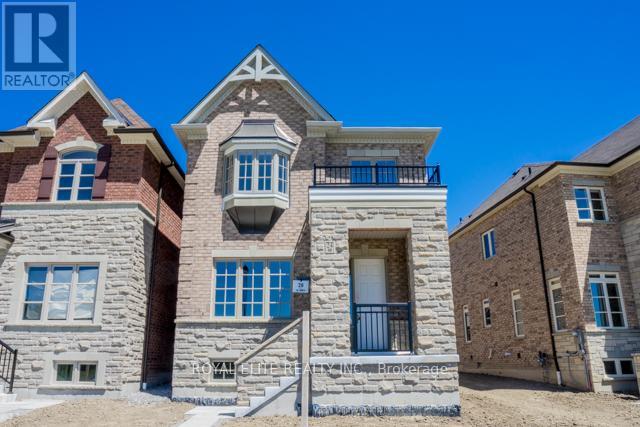- Houseful
- ON
- Aurora
- Aurora Village
- 93 Catherine St
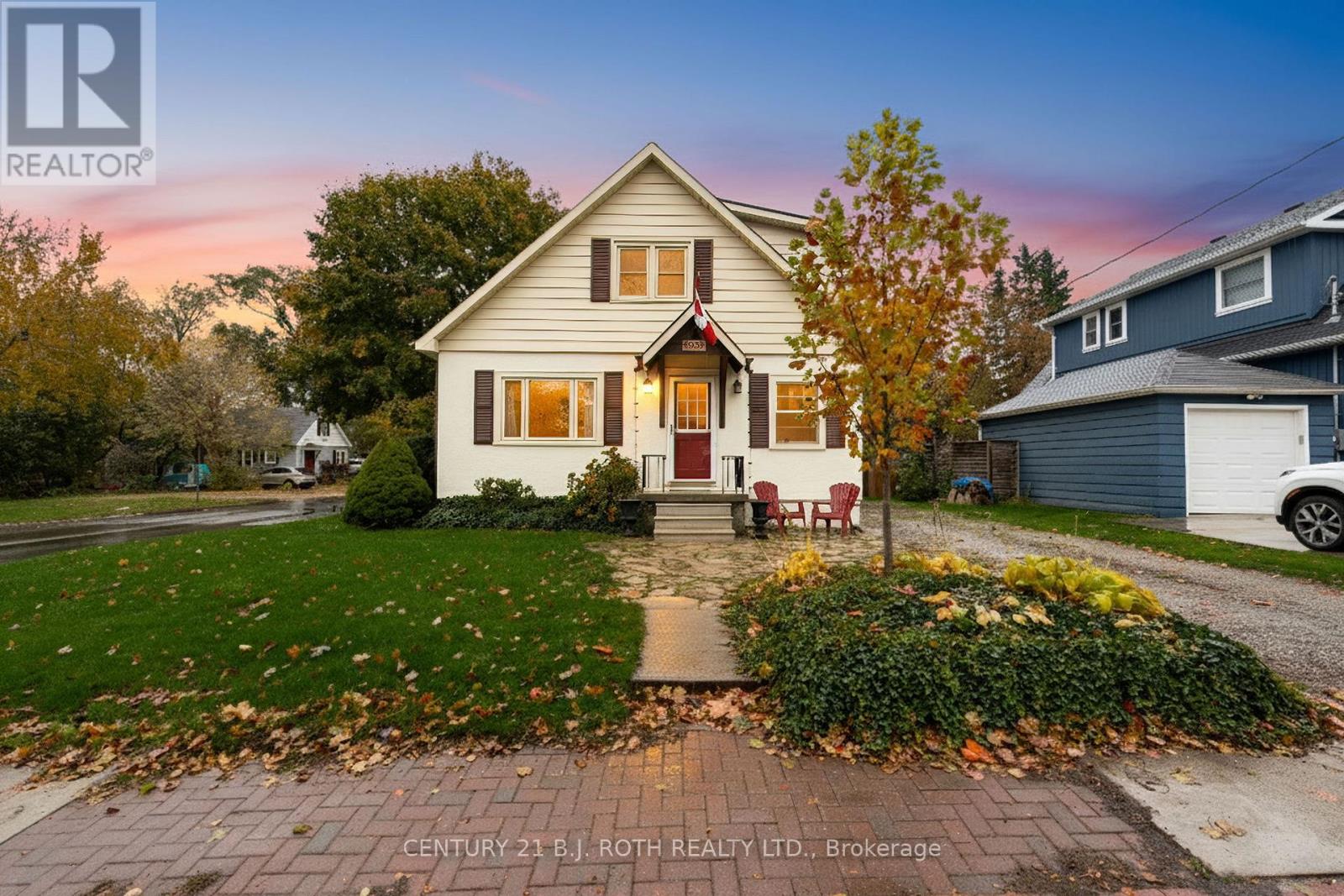
Highlights
Description
- Time on Housefulnew 5 hours
- Property typeSingle family
- Neighbourhood
- Median school Score
- Mortgage payment
Welcome to this beautifully updated classic home nestled in the highly sought-after community of Aurora Village. This property blends timeless character with modern comfort. This lovely property offers 4 bedrooms above grade and 2 additional bedrooms below with a separate entrance, providing ample space for family living, guests, or a home office setup. Enjoy the 2 newly renovated bathrooms. The new open-concept addition offers generous extra living space, featuring a cozy wood-burning stove to warm up those crisp Ontario evenings and create an inviting atmosphere year-round.The heart of this home is the chef-inspired kitchen, thoughtfully designed with high-end finishes and an open-concept layout that flows seamlessly into the dining and living areas. Step out onto the large deck overlooking a mature, landscaped backyard - perfect for entertaining, gardening, or simply relaxing in your own private oasis.Located just steps from Aurora's vibrant downtown, parks, trails, shops, restaurants, and the GO station, this home offers the perfect blend of historic charm and modern living in one of York Region's most desirable communities! (id:63267)
Home overview
- Cooling Central air conditioning
- Heat source Natural gas
- Heat type Forced air
- Sewer/ septic Sanitary sewer
- # total stories 2
- # parking spaces 3
- # full baths 2
- # total bathrooms 2.0
- # of above grade bedrooms 6
- Flooring Bamboo, vinyl, hardwood, carpeted
- Subdivision Aurora village
- Lot size (acres) 0.0
- Listing # N12505886
- Property sub type Single family residence
- Status Active
- Primary bedroom 4.08m X 3.89m
Level: 2nd - 2nd bedroom 4.12m X 2.89m
Level: 2nd - 3rd bedroom 4.11m X 2.62m
Level: 2nd - Bedroom 6.46m X 3.22m
Level: Lower - Laundry 2.37m X 2.33m
Level: Lower - 5th bedroom 3.87m X 3.24m
Level: Lower - Kitchen 3.87m X 3.32m
Level: Main - Living room 7.19m X 3.87m
Level: Main - 4th bedroom 3.2m X 2.66m
Level: Main - Family room 7.84m X 3.7m
Level: Main - Dining room 4.14m X 3.55m
Level: Main
- Listing source url Https://www.realtor.ca/real-estate/29063719/93-catherine-street-aurora-aurora-village-aurora-village
- Listing type identifier Idx

$-2,933
/ Month

