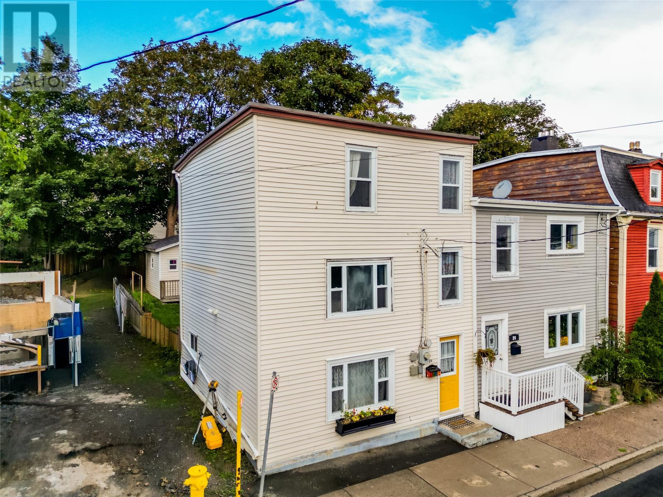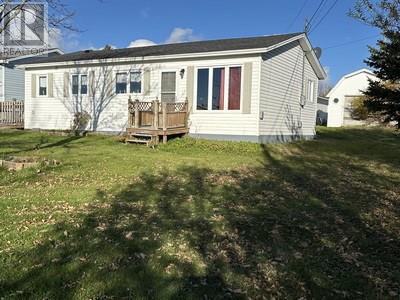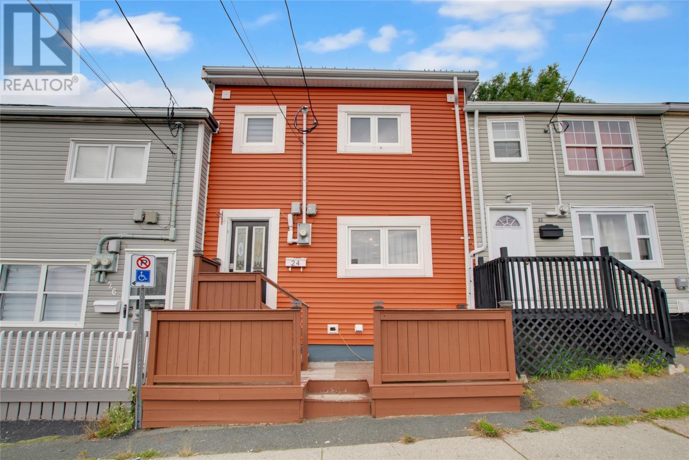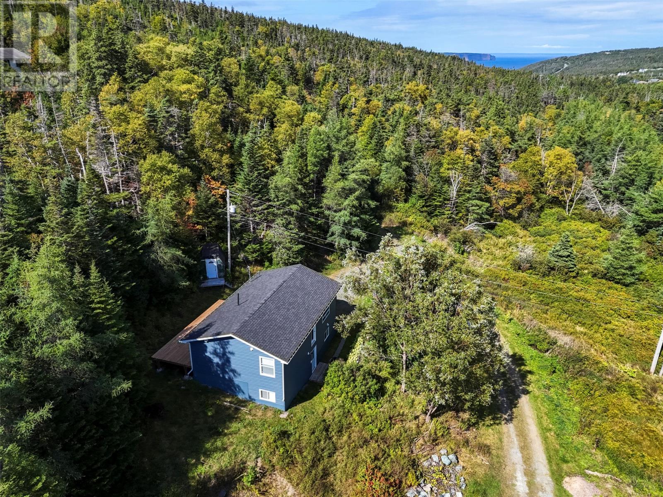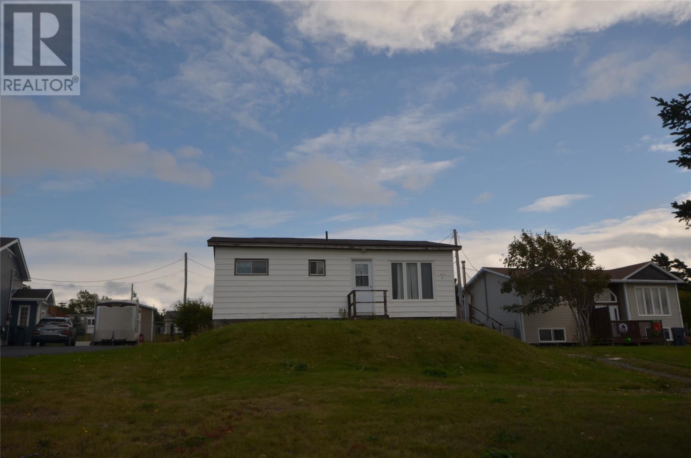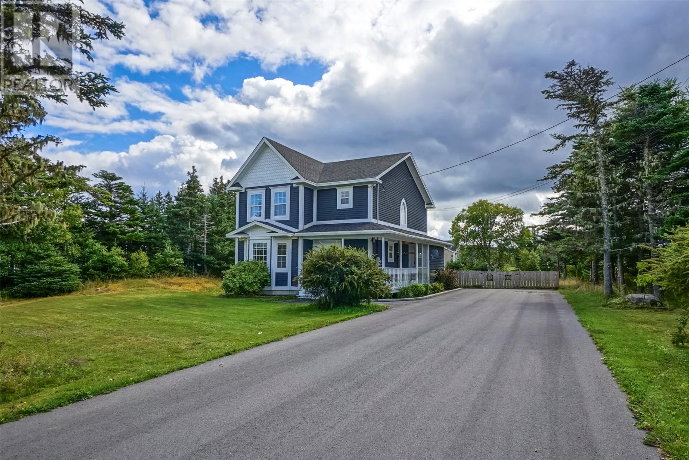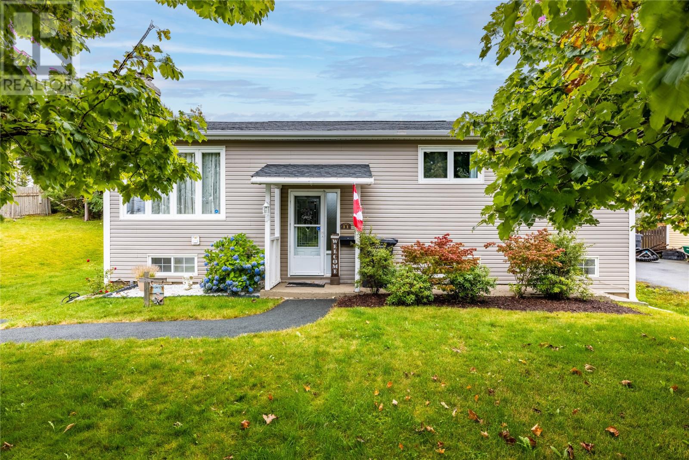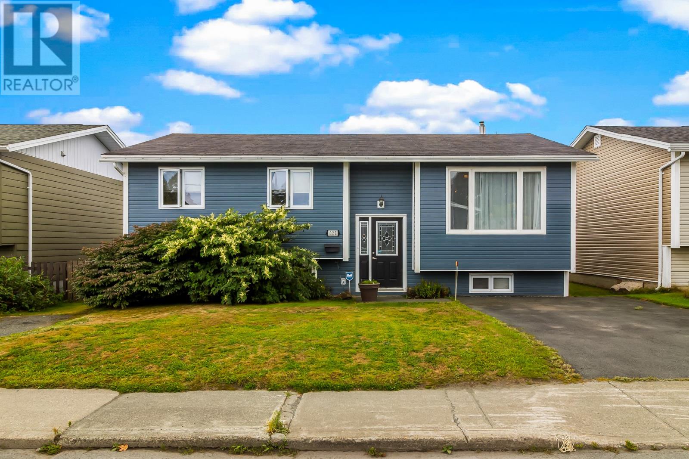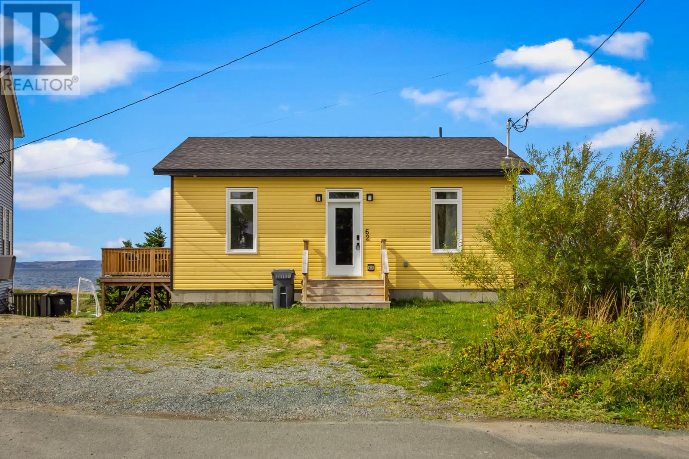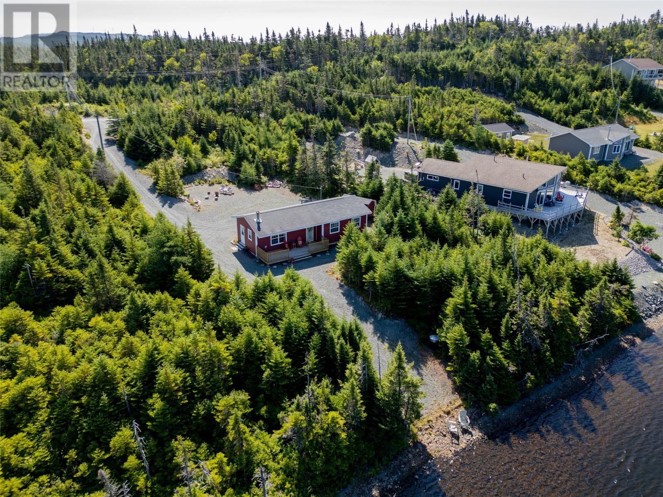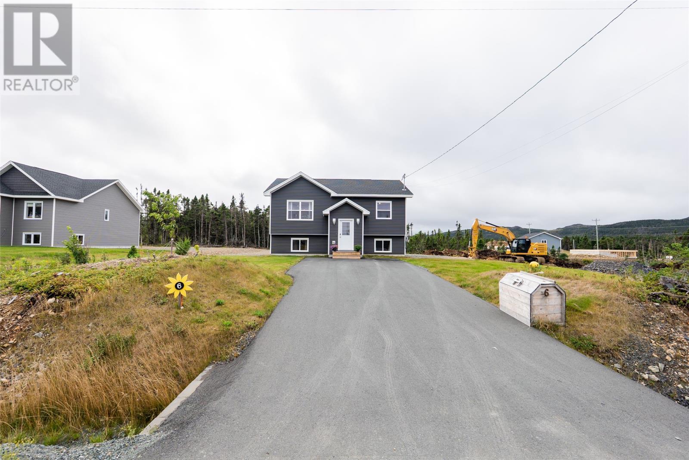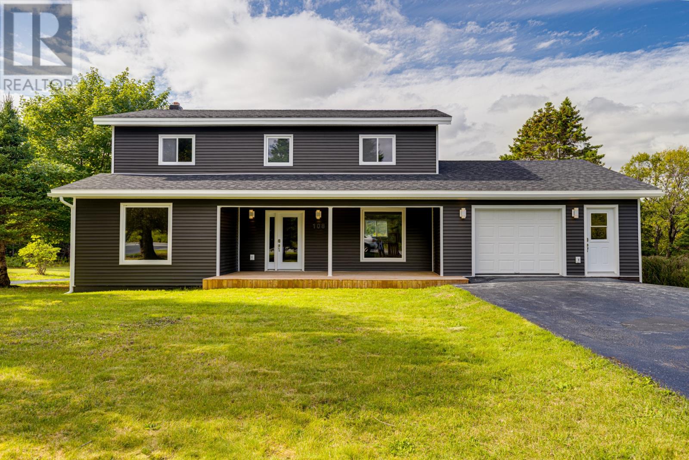
Highlights
Description
- Home value ($/Sqft)$108/Sqft
- Time on Housefulnew 14 hours
- Property typeSingle family
- Year built1995
- Mortgage payment
Welcome to 108 Mill Road! Set on a park-like lot, this beautifully reimagined home has been fully renovated down to the studs with craftsmanship and design that set it apart. The open-concept main floor showcases a stunning kitchen with accent island, oversized walk-in pantry with bar sink, bright eating nook, spacious dining room, and cozy living and family rooms. From the kitchen, step out to the large raised deck- perfect for entertaining. Upstairs you’ll find a massive primary suite with walk-in closet and ensuite, plus two generous bedrooms with stylish sliding barn door closets, and a modern full bath with double sinks. The undeveloped basement offers endless potential- whether you envision an apartment, workshop, or recreation space—with the bonus of an oversized storage room. Don’t miss your chance to call this dream property home! Book your showing today. As per Seller's Direction, No conveyance of offers before Sunday, September 21st at 6:00pm. All offers to be left open until 10:00pm (id:63267)
Home overview
- Heat source Electric
- Sewer/ septic Septic tank
- # total stories 1
- Has garage (y/n) Yes
- # full baths 2
- # half baths 1
- # total bathrooms 3.0
- # of above grade bedrooms 3
- Lot size (acres) 0.0
- Building size 3714
- Listing # 1290524
- Property sub type Single family residence
- Status Active
- Bedroom 13.8m X 11.3m
Level: 2nd - Bedroom 12.3m X 11.5m
Level: 2nd - Primary bedroom 13.7m X 16.11m
Level: 2nd - Bathroom (# of pieces - 1-6) 10.9m X 7.19m
Level: 2nd - Bathroom (# of pieces - 1-6) 9m X 7.1m
Level: 2nd - Not known 6.4m X 7m
Level: Main - Dining room 14.6m X 14.5m
Level: Main - Laundry 7.1m X 7m
Level: Main - Living room 13.7m X 14.7m
Level: Main - Kitchen 14.7m X 10.5m
Level: Main - Bathroom (# of pieces - 1-6) 4.3m X 4.7m
Level: Main - Dining nook 9.2m X 10.5m
Level: Main - Family room 13.7m X 17.3m
Level: Main
- Listing source url Https://www.realtor.ca/real-estate/28879499/108-mill-road-avondale
- Listing type identifier Idx

$-1,066
/ Month

