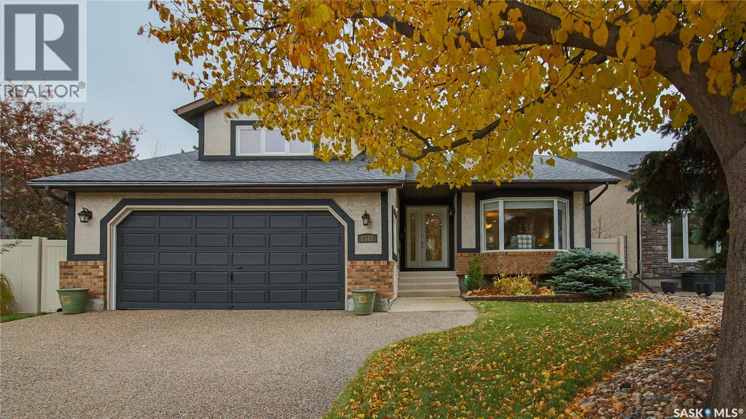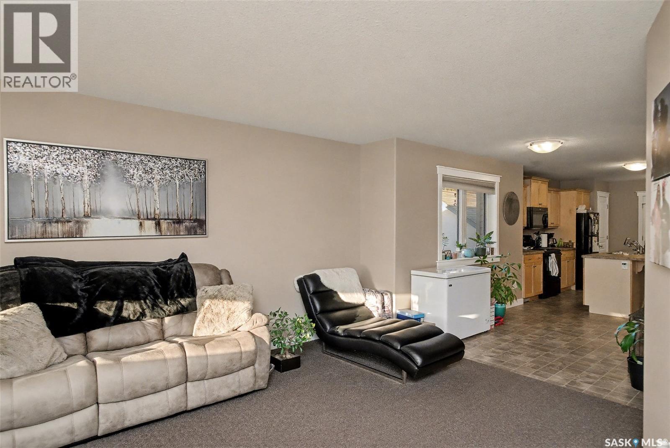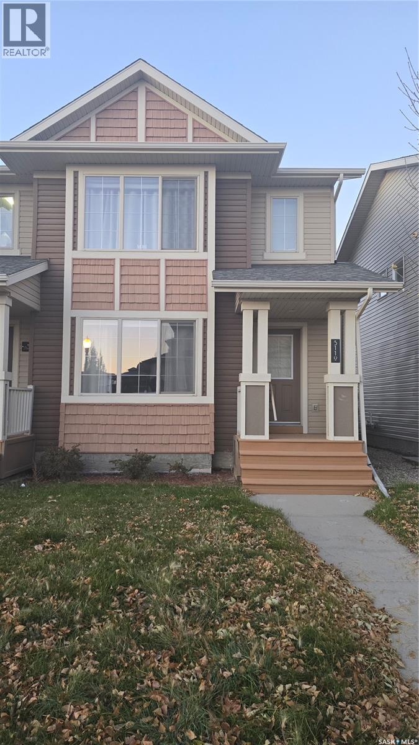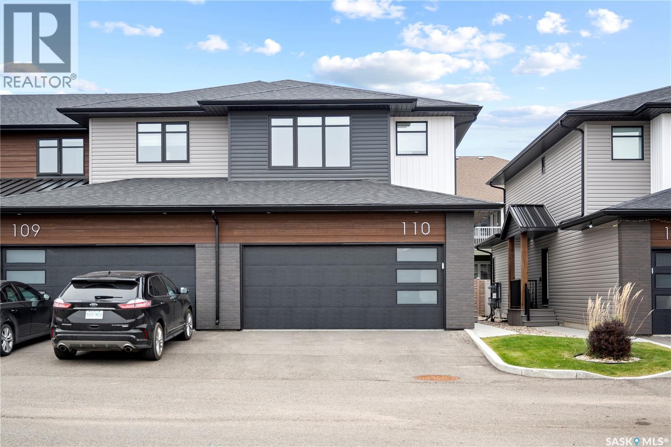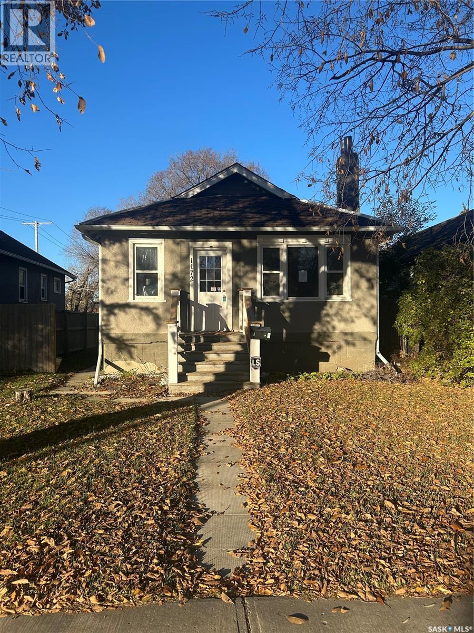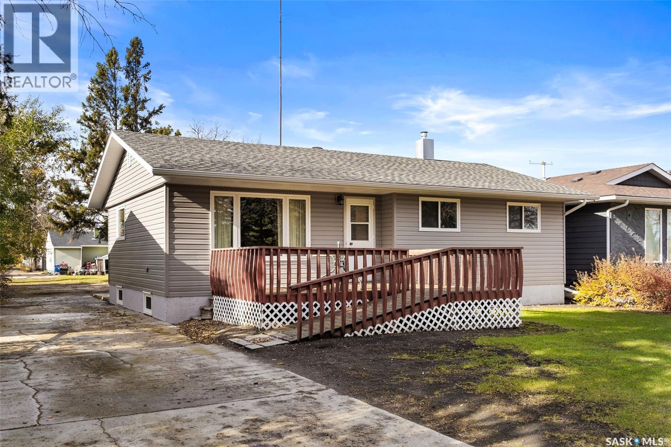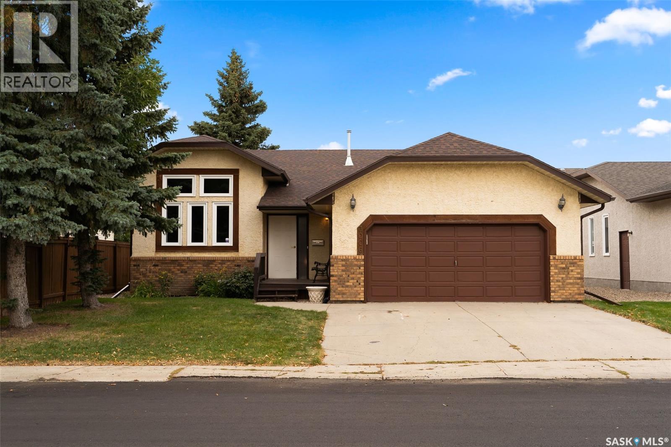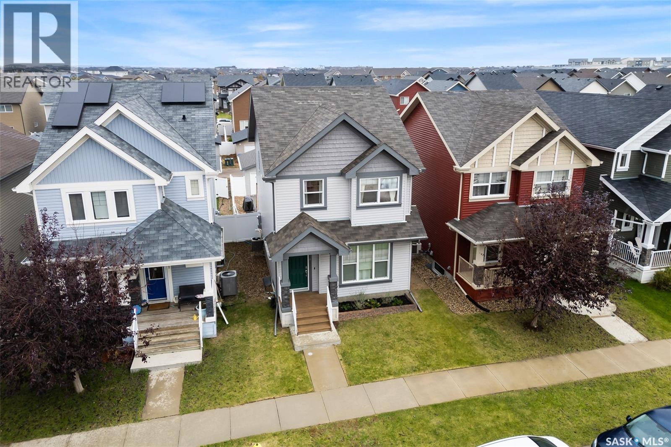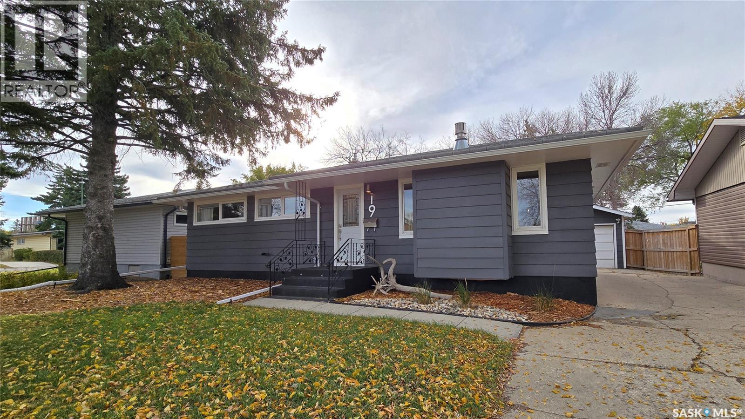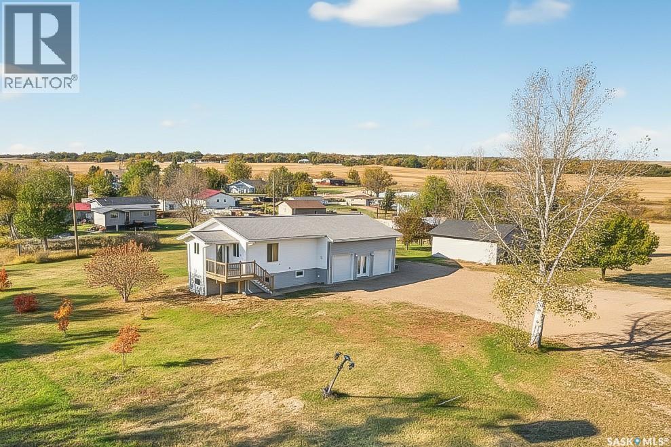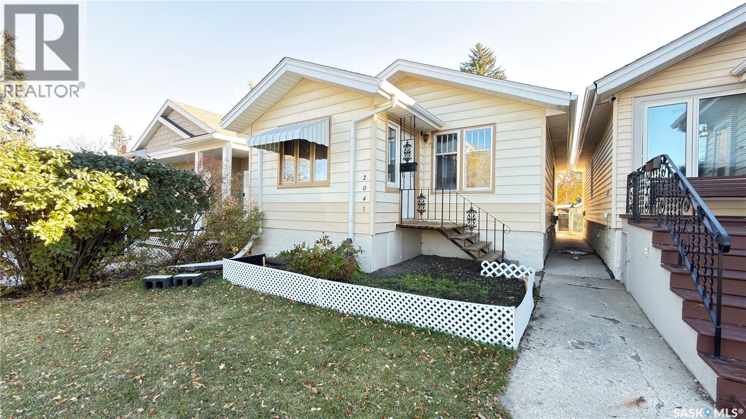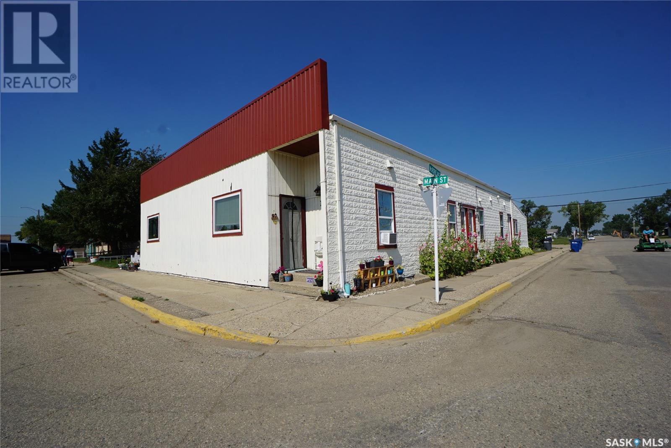
Highlights
Description
- Home value ($/Sqft)$117/Sqft
- Time on Houseful83 days
- Property typeSingle family
- StyleBungalow
- Year built1937
- Mortgage payment
Welcome to 116 Main St in the thriving community of Avonlea,.. within an hour of 3 cities. This property was completely renovated from top to bottom in 2012 to create 4 regulation suites on the main floor. There is one 2 bedroom unit and 3 one bedroom units. Each suite offers an open concept living/kitchen area with 11 ft antique tin ceilings. White kitchen cabinets, fridge, stove, dishwasher and hood fan are included in each. The units also have separate power meters, entrances, deck area, air exchanger and insuite laundry. The basement is also finished with a care takers are which includes a separate entrance, large rec room, kitchen, 2 dens, storage room, utility room and laundry/bath. Ample parking in the back with room for 6 vehicles. If you are looking to invest in a great revenue property or would like to live and supplement your mortgage payments, this property may be for you! (id:63267)
Home overview
- Cooling Wall unit, air exchanger
- Heat source Electric
- # total stories 1
- Fencing Fence
- # full baths 5
- # total bathrooms 5.0
- # of above grade bedrooms 5
- Lot desc Lawn
- Lot dimensions 7800
- Lot size (acres) 0.18327068
- Building size 2990
- Listing # Sk014426
- Property sub type Single family residence
- Status Active
- Den 3.48m X 2.362m
Level: Basement - Laundry 3.658m X 2.438m
Level: Basement - Kitchen / dining room 7.366m X 4.623m
Level: Basement - Other 6.731m X 4.445m
Level: Basement - Den 4.801m X 3.683m
Level: Basement - Other Measurements not available
Level: Basement - Laundry Measurements not available
Level: Main - Bedroom 4.242m X 2.896m
Level: Main - Living room 4.826m X 4.242m
Level: Main - Living room 4.166m X 3.988m
Level: Main - Kitchen 3.988m X 2.819m
Level: Main - Bedroom 2.972m X 2.591m
Level: Main - Living room 4.318m X 4.216m
Level: Main - Enclosed porch 5.232m X 2.972m
Level: Main - Kitchen 4.318m X 2.692m
Level: Main - Bathroom (# of pieces - 4) Measurements not available
Level: Main - Laundry Measurements not available
Level: Main - Dining room 2.921m X 2.87m
Level: Main - Bathroom (# of pieces - 4) Measurements not available
Level: Main - Bedroom 3.632m X 3.302m
Level: Main
- Listing source url Https://www.realtor.ca/real-estate/28682765/116-main-street-avonlea
- Listing type identifier Idx

$-933
/ Month

