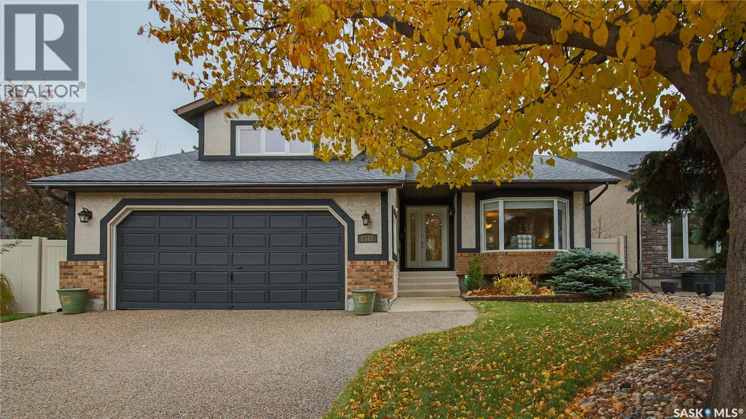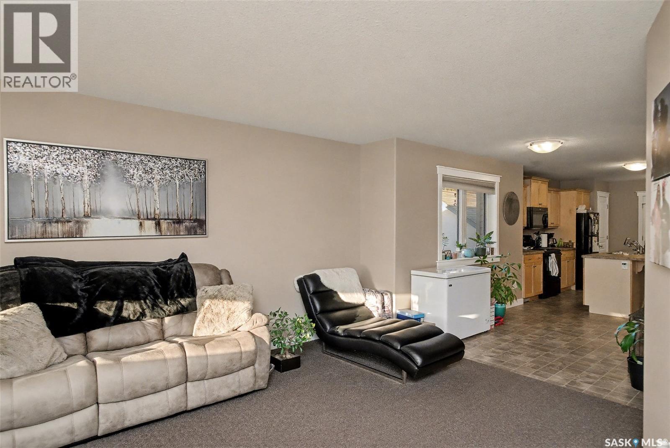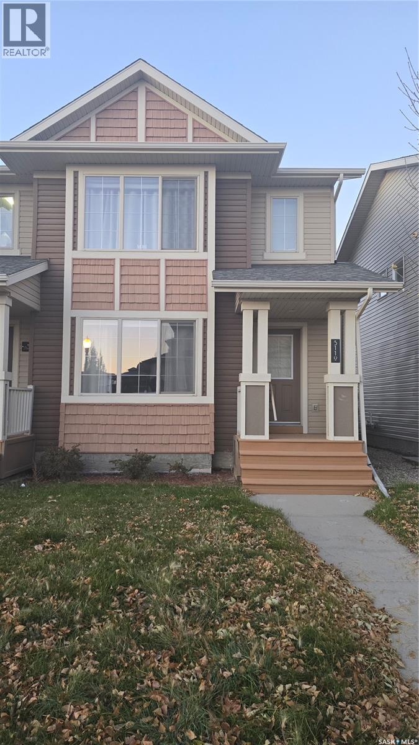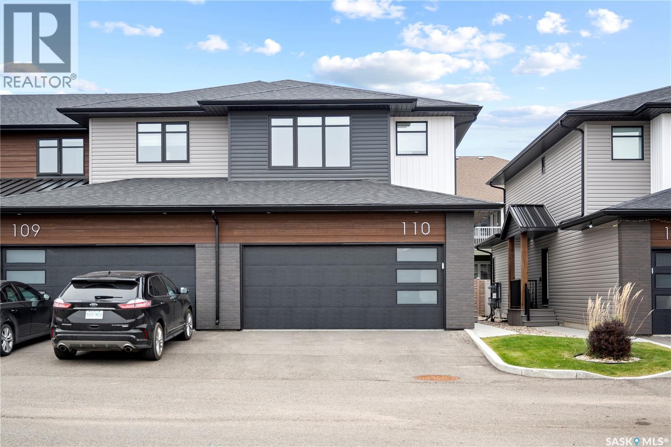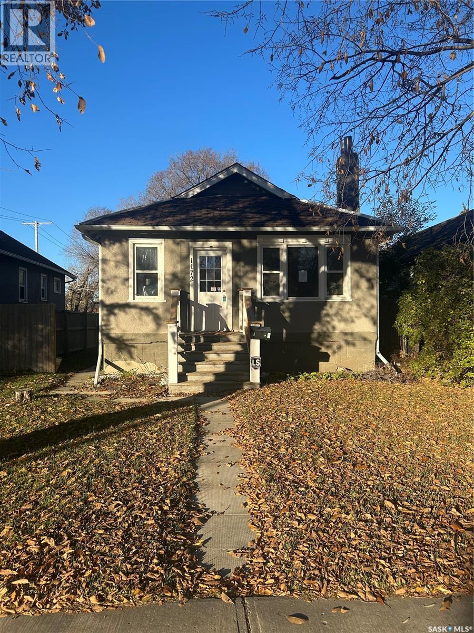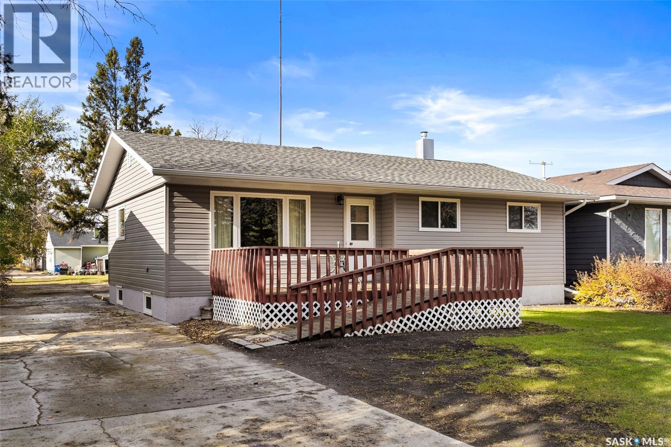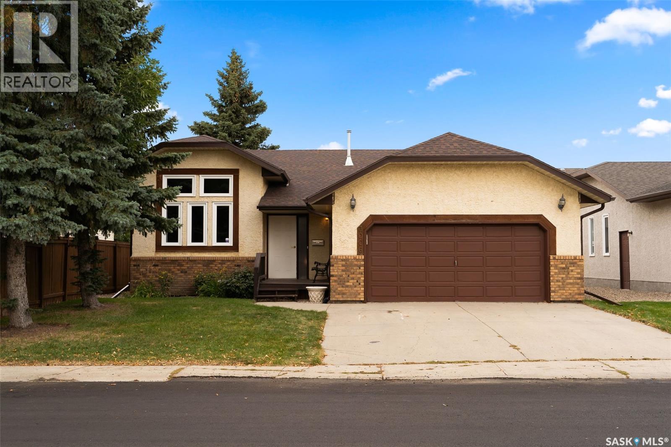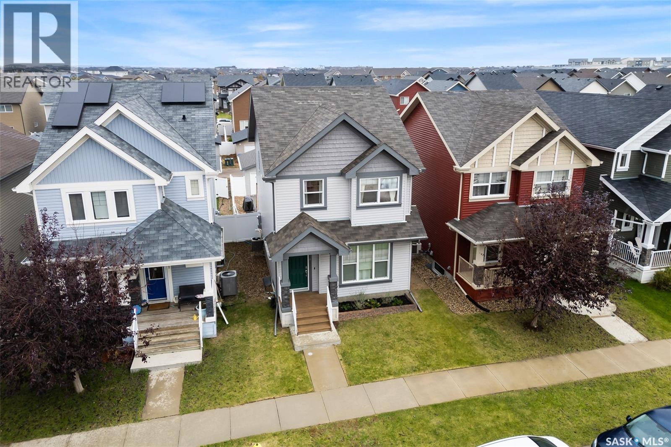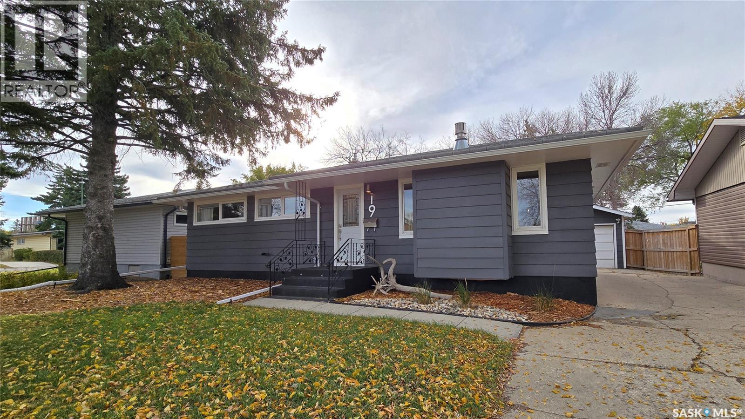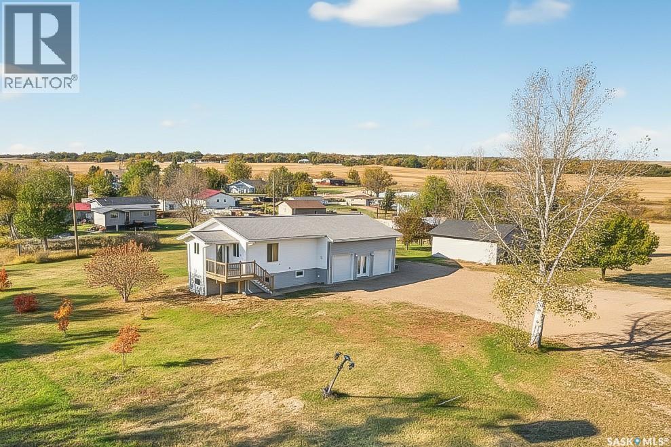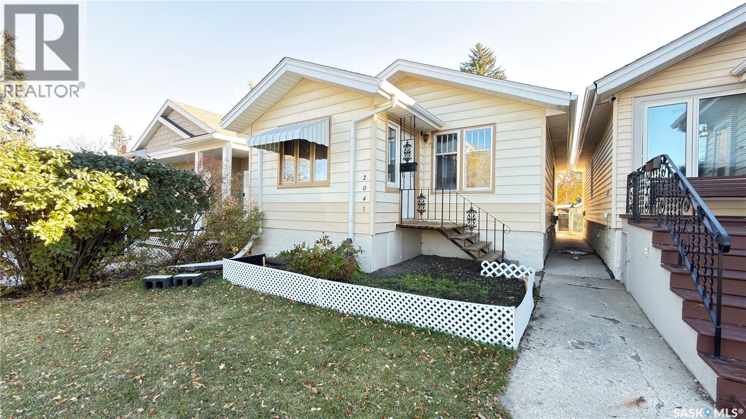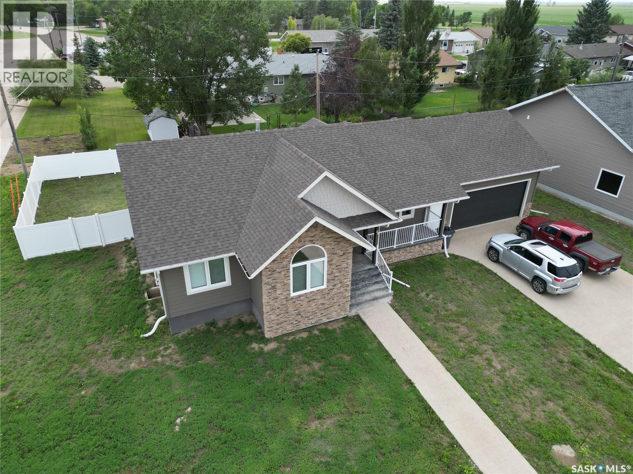
Highlights
Description
- Home value ($/Sqft)$309/Sqft
- Time on Houseful231 days
- Property typeSingle family
- StyleBungalow
- Year built2019
- Mortgage payment
Welcome to 44 Crescent Drive, located in the desirable town of Avonlea, a town that brings to life the balance that we all seek. This beautiful bungalow has 5 bedrooms, 3 bathrooms (and 1 fireplace!) 1548 sq. ft. house features open concept living, dining, & kitchen areas with gorgeous vaulted ceilings. You'll love living in this upscale space with laminate floors throughout, beautiful light fixtures, a stylish kitchen island, and a stone gas fireplace that is the magnificent centrepiece of this open concept design. The kitchen boasts ample cabinetry, beautiful countertops, a tiled backsplash, & stainless steel appliances. You will also encounter on the main level a 4 piece bathroom as well as the convenient main-floor laundry & extra storage. Three of the five bedrooms are located on this main level. The master bedroom features a contemporary 4-piece ensuite bathroom, with an oversized tiled glass shower. The fully-developed & spacious basement features an ICF foundation and airy ceilings. The basement offers a sizeable recreation room, a 4-piece bathroom and 2 bedrooms. Rounding out the downstairs level is the mechanical and storage room. This home also comes equipped with central air conditioning, HRV system, sump pump, high efficiency furnace, owned water heater and massive heated garage. (id:63267)
Home overview
- Cooling Central air conditioning
- Heat source Natural gas
- Heat type Forced air
- # total stories 1
- Fencing Fence
- Has garage (y/n) Yes
- # full baths 3
- # total bathrooms 3.0
- # of above grade bedrooms 5
- Lot dimensions 9996
- Lot size (acres) 0.23486842
- Building size 1548
- Listing # Sk998243
- Property sub type Single family residence
- Status Active
- Bedroom 3.226m X 4.242m
Level: Basement - Bathroom (# of pieces - 4) 2.896m X 3.2m
Level: Basement - Other 4.445m X 9.931m
Level: Basement - Bedroom 3.226m X 3.581m
Level: Basement - Storage 2.896m X 4.42m
Level: Basement - Utility 2.591m X 5.537m
Level: Basement - Dining room 3.353m X 3.988m
Level: Main - Living room 4.775m X 4.877m
Level: Main - Bathroom (# of pieces - 4) 1.499m X 2.515m
Level: Main - Other 2.057m X 2.819m
Level: Main - Bedroom 3.581m X 4.064m
Level: Main - Kitchen 3.226m X 3.378m
Level: Main - Bedroom 3.353m X 4.14m
Level: Main - Ensuite bathroom (# of pieces - 4) 3.226m X 3.454m
Level: Main - Bedroom 3.226m X 3.429m
Level: Main
- Listing source url Https://www.realtor.ca/real-estate/27988739/44-crescent-drive-avonlea
- Listing type identifier Idx

$-1,277
/ Month

