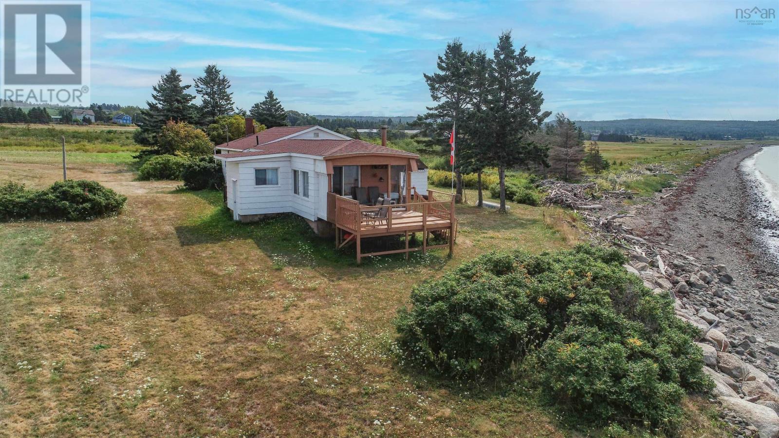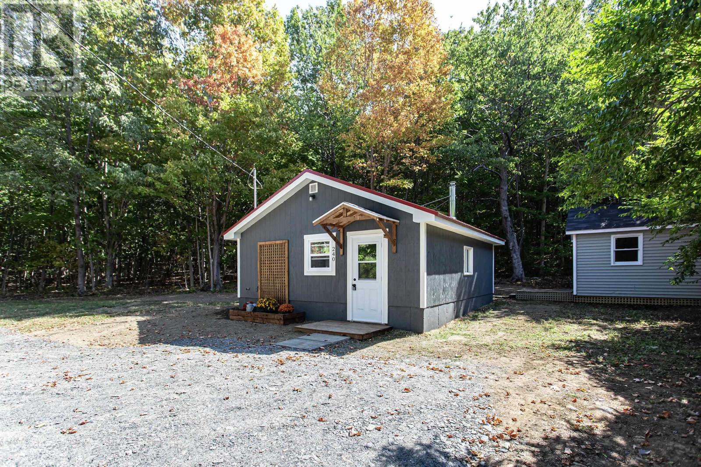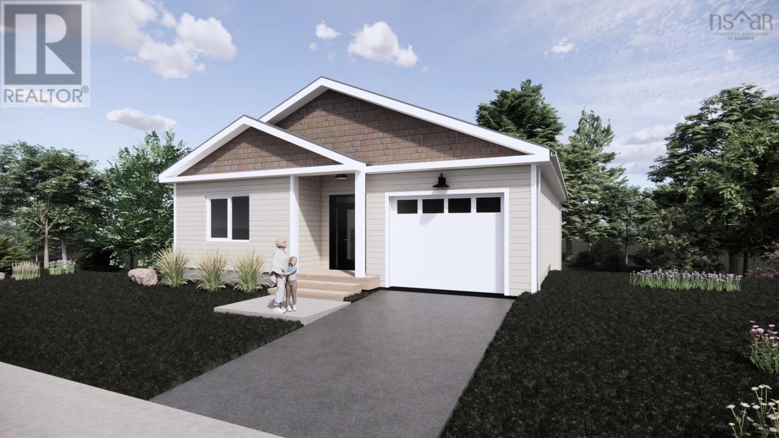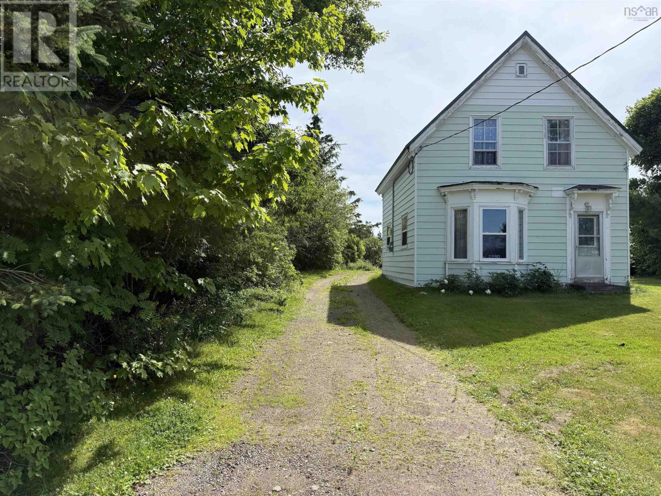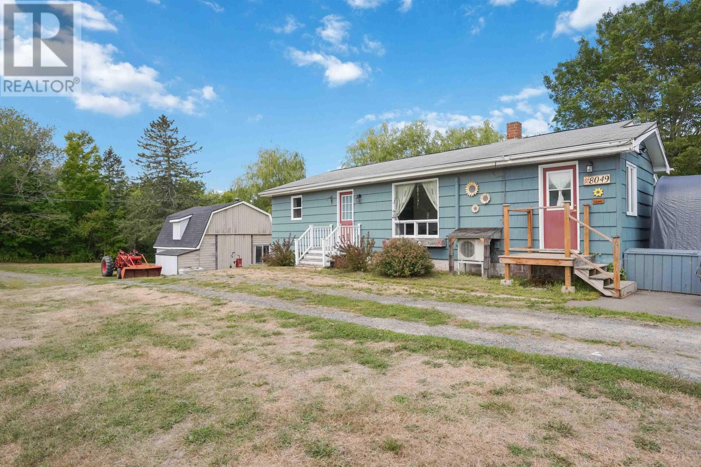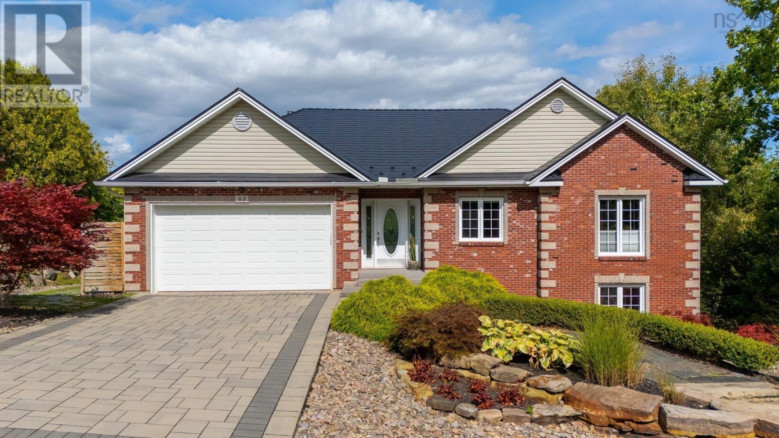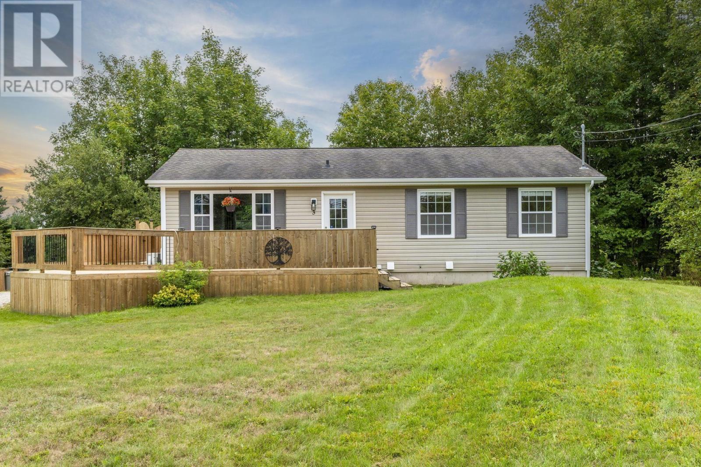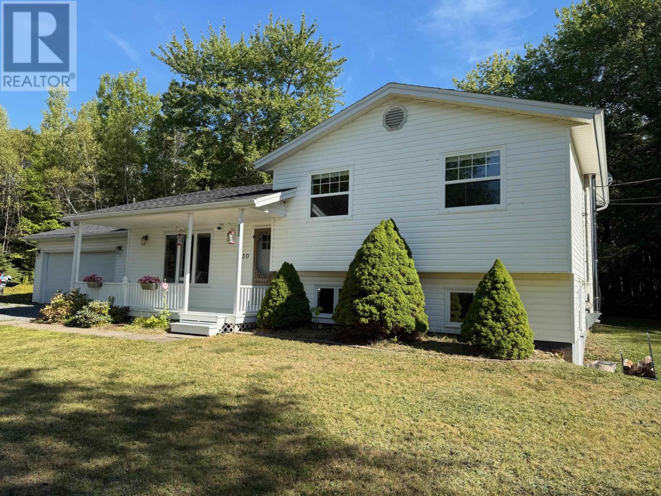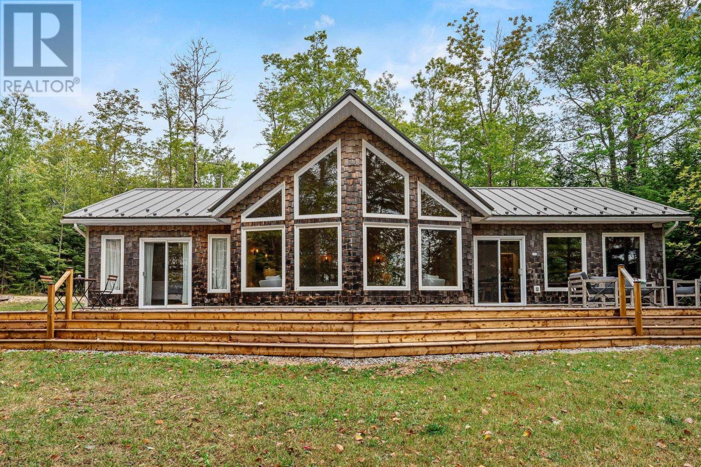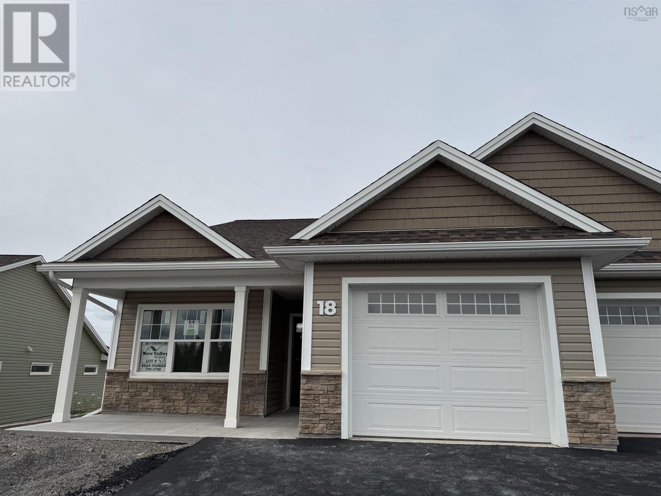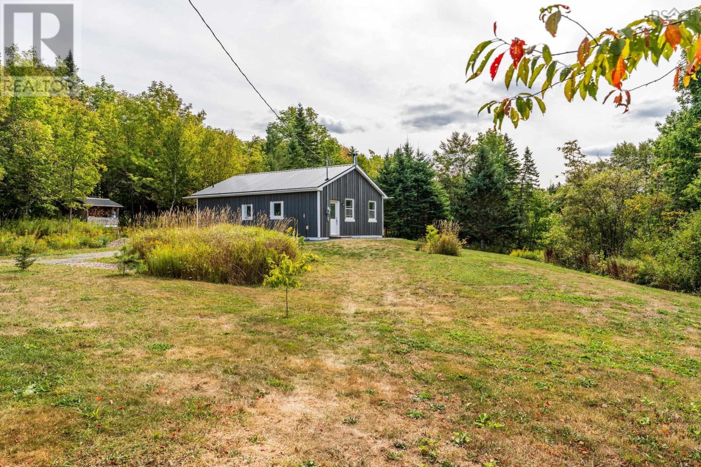- Houseful
- NS
- Weltons Corner
- B0P
- 221 Highway Unit 2026

221 Highway Unit 2026
For Sale
94 Days
$499,900 $30K
$469,500
3 beds
1 baths
2,355 Sqft
221 Highway Unit 2026
For Sale
94 Days
$499,900 $30K
$469,500
3 beds
1 baths
2,355 Sqft
Highlights
This home is
2%
Time on Houseful
94 Days
Description
- Home value ($/Sqft)$199/Sqft
- Time on Houseful94 days
- Property typeSingle family
- Lot size1.16 Acres
- Mortgage payment
Wait to be wowed in this gorgeous Century Home oozing with character and charm. Great care has been taken inside and out. Vacation at home with your own swimming pool and hot tub, fish in your pond and gaze at the beautiful flowers and shrubs throughout the property. Great Country kitchen with appliances, separate dining room and living room with solid pocket doors, main floor laundry-bath and fabulous family room wonderful for entertaining. The primary bedroom features a vaulted ceiling, overhead loft and patio door to your private deck. Ground level workshop and paved circular driveway are added bonuses. Great country location minutes from Kingston/Greenwood and Aylesford. Act now to make this amazing property your new home! (id:63267)
Home overview
Amenities / Utilities
- Has pool (y/n) Yes
- Sewer/ septic Septic system
Exterior
- # total stories 2
Interior
- # full baths 1
- # total bathrooms 1.0
- # of above grade bedrooms 3
- Flooring Hardwood, wood
Location
- Community features Recreational facilities, school bus
- Subdivision Weltons corner
- View View of water
Lot/ Land Details
- Lot desc Landscaped
- Lot dimensions 1.1553
Overview
- Lot size (acres) 1.16
- Building size 2355
- Listing # 202514028
- Property sub type Single family residence
- Status Active
Rooms Information
metric
- Primary bedroom 13.6m X 26.6m
Level: 2nd - Bedroom 17m X 13m
Level: 2nd - Bedroom 11m X 9m
Level: 2nd - Workshop 20m X 14m
Level: Lower - Living room 12.6m X 13.2m
Level: Main - Dining room 12m X 14m
Level: Main - Family room 18m X 24m
Level: Main - Laundry / bath 12m X 14m
Level: Main - Kitchen 13m X 16m
Level: Main
SOA_HOUSEKEEPING_ATTRS
- Listing source url Https://www.realtor.ca/real-estate/28440853/2026-221-highway-weltons-corner-weltons-corner
- Listing type identifier Idx
The Home Overview listing data and Property Description above are provided by the Canadian Real Estate Association (CREA). All other information is provided by Houseful and its affiliates.

Lock your rate with RBC pre-approval
Mortgage rate is for illustrative purposes only. Please check RBC.com/mortgages for the current mortgage rates
$-1,252
/ Month25 Years fixed, 20% down payment, % interest
$
$
$
%
$
%

Schedule a viewing
No obligation or purchase necessary, cancel at any time


