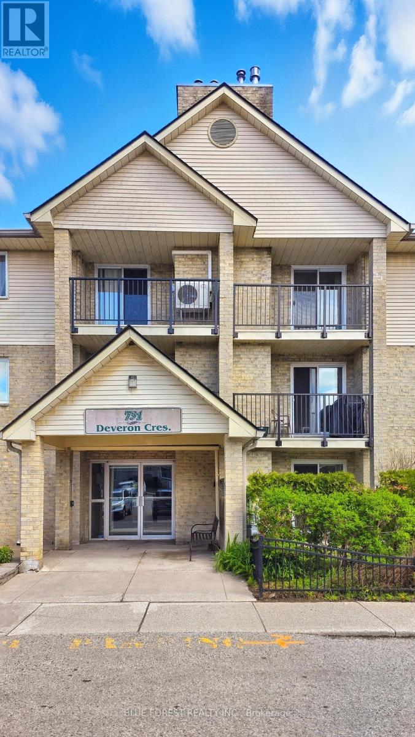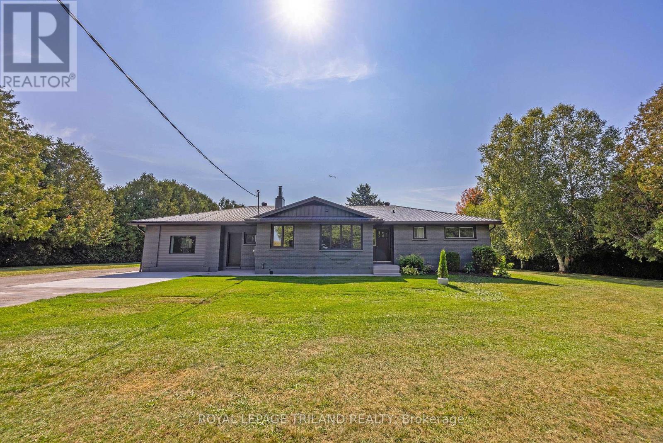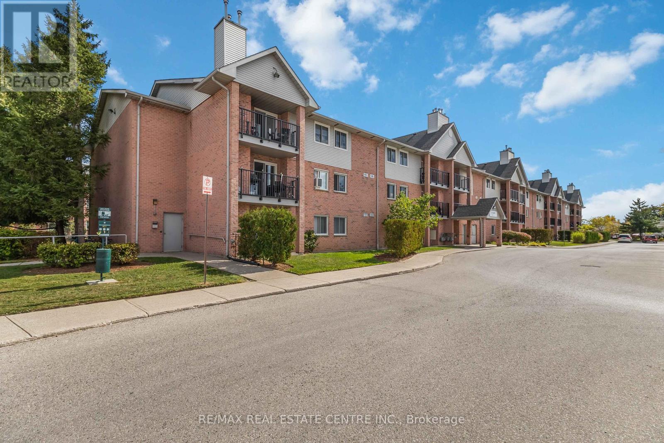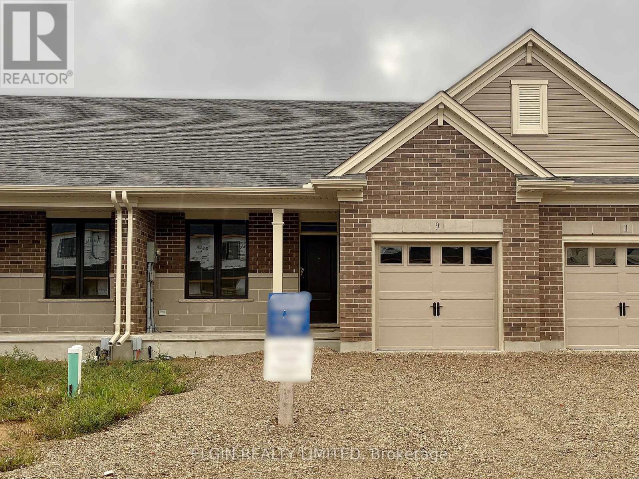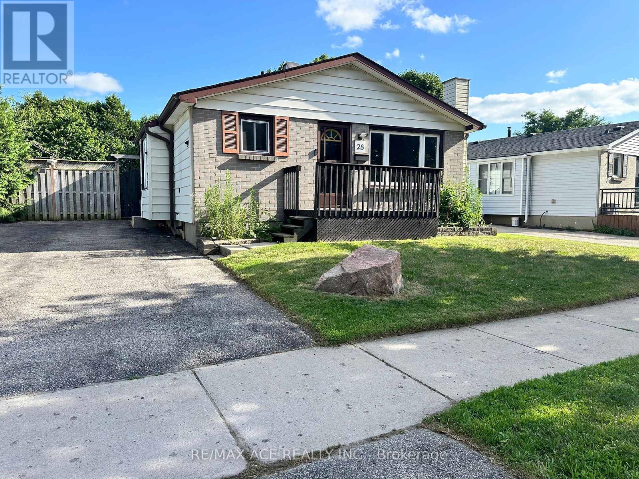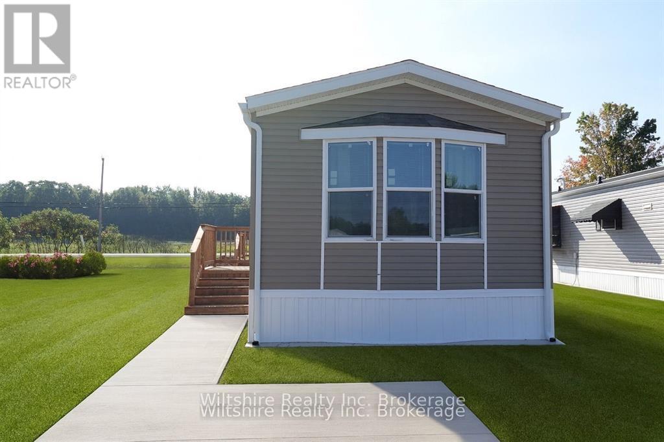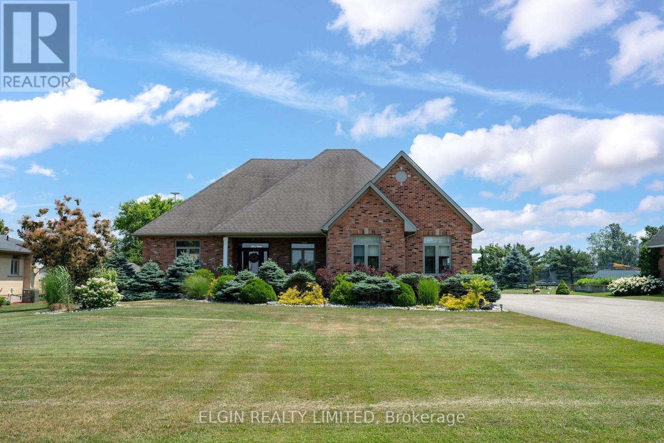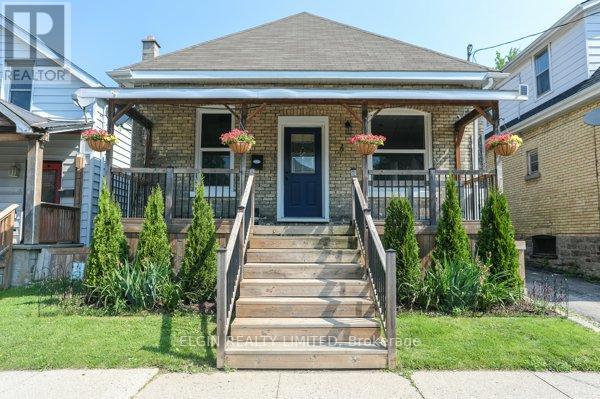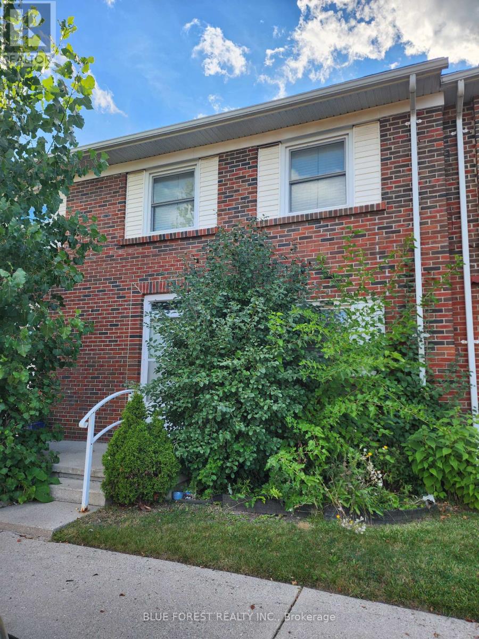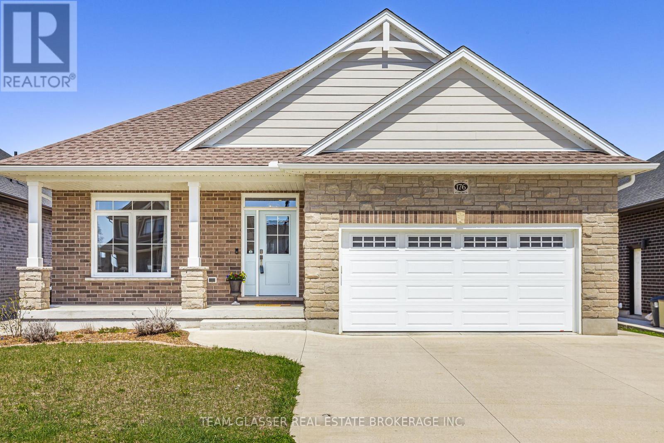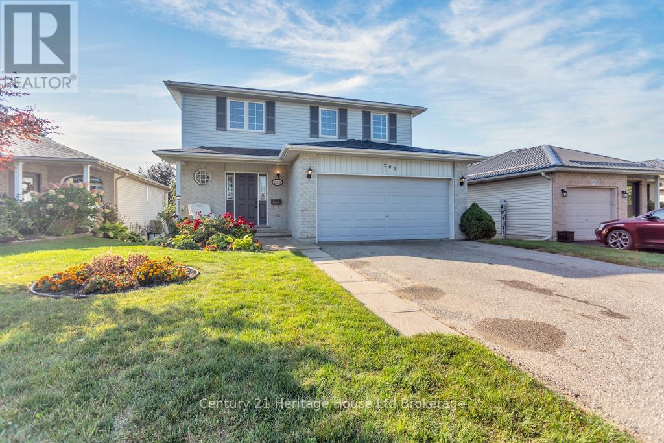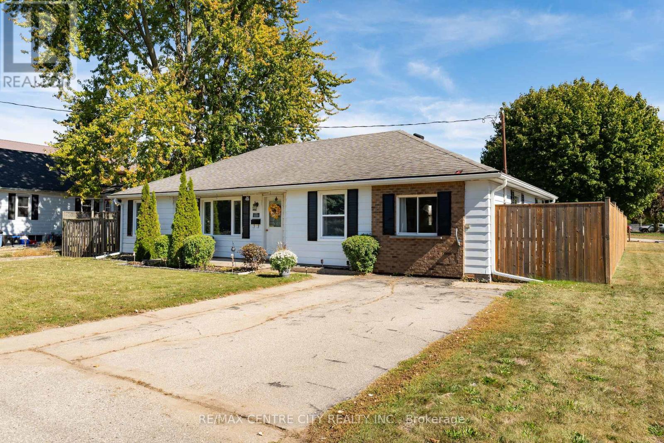
Highlights
Description
- Time on Housefulnew 42 hours
- Property typeSingle family
- StyleBungalow
- Median school Score
- Mortgage payment
In today's market, buyers are looking for homes that offer comfort, function, and lasting value and this bungalow delivers. Set on a spacious double corner lot in a welcoming small town, its a property that blends charm with everyday ease. Step through the front door and immediately feel the warmth and connection of the open-concept design. The layout flows seamlessly, creating a space that is as inviting as it is functional, ready to suit your lifestyle for years to come.The expansive lot offers both enjoyment and versatility whether you'd like a secure area for your dogs to play, room for a garden, or the perfect backdrop for evening gatherings. As a bonus, the detached garage features second driveway, providing ample space for a vehicle, workshop, or storage. Aylmer is known for its friendly neighbours, strong sense of community, and undeniable small-town charm. With thoughtful updates throughout, an attractive price point, and everything you need for your next chapter, 103 Caverly Rd is ready to welcome you home. (id:63267)
Home overview
- Cooling Central air conditioning
- Heat source Natural gas
- Heat type Forced air
- Sewer/ septic Sanitary sewer
- # total stories 1
- Fencing Fenced yard
- # parking spaces 6
- Has garage (y/n) Yes
- # full baths 1
- # total bathrooms 1.0
- # of above grade bedrooms 3
- Community features Community centre
- Subdivision Aylmer
- Lot size (acres) 0.0
- Listing # X12446180
- Property sub type Single family residence
- Status Active
- Living room 5.73m X 3.72m
Level: Main - Utility 3.38m X 2.26m
Level: Main - Primary bedroom 3.38m X 8.85m
Level: Main - Laundry 2.56m X 2.59m
Level: Main - 3rd bedroom 3.08m X 3.09m
Level: Main - Bathroom 1.92m X 2.34m
Level: Main - Kitchen 3.75m X 3.78m
Level: Main - 2nd bedroom 3.14m X 3.26m
Level: Main - 4th bedroom 2.56m X 3.08m
Level: Main
- Listing source url Https://www.realtor.ca/real-estate/28954450/103-caverly-road-aylmer-aylmer
- Listing type identifier Idx

$-1,146
/ Month

