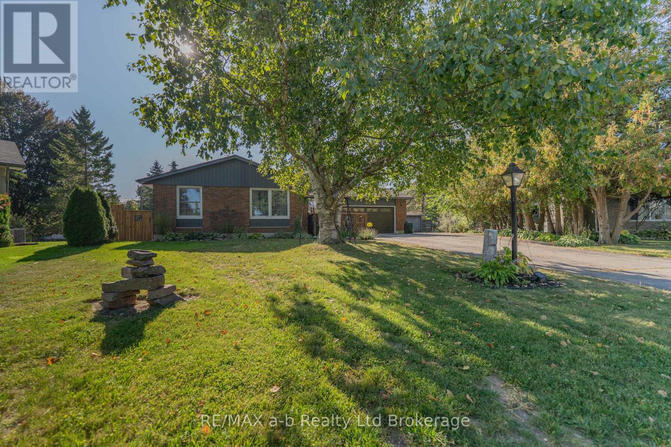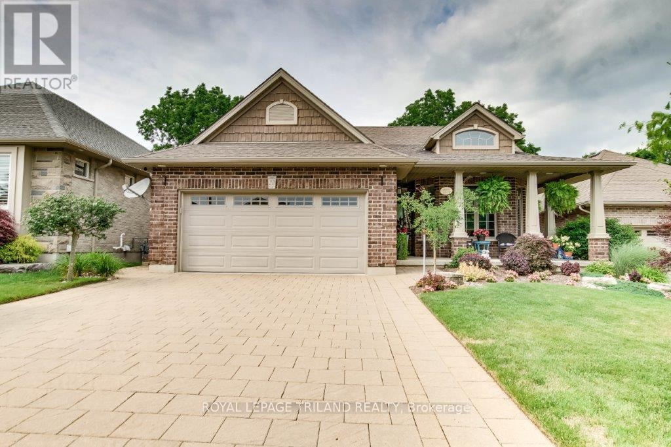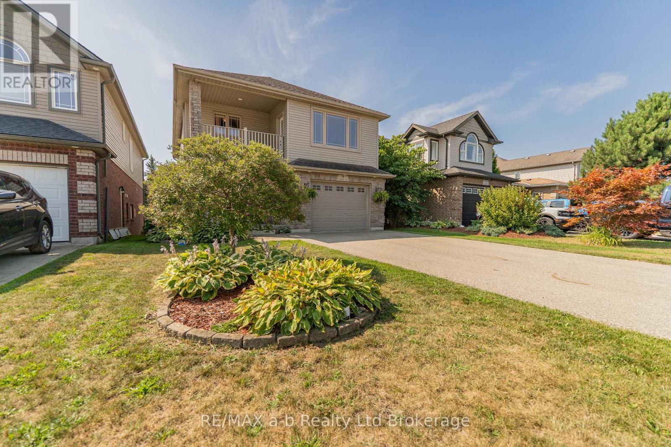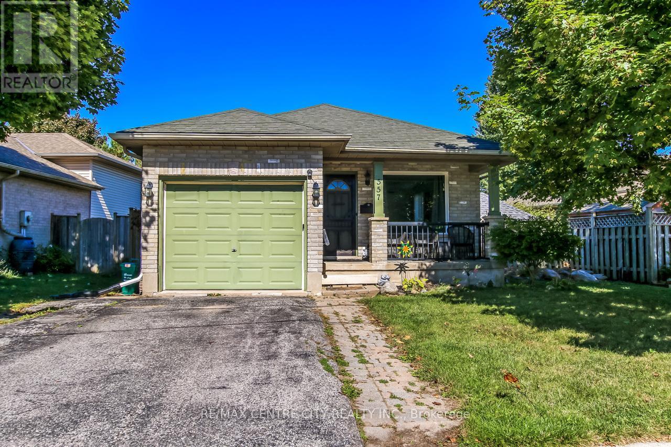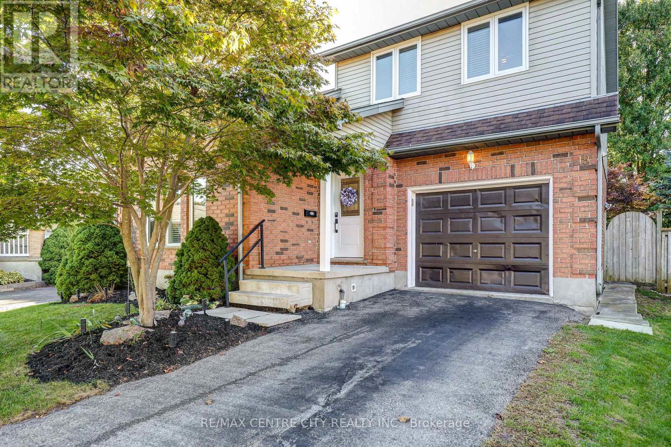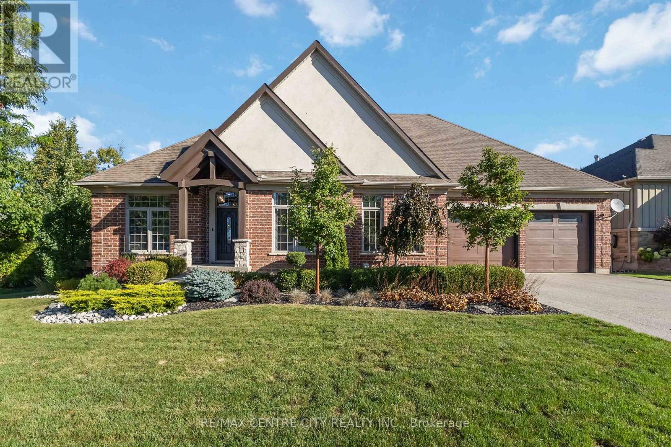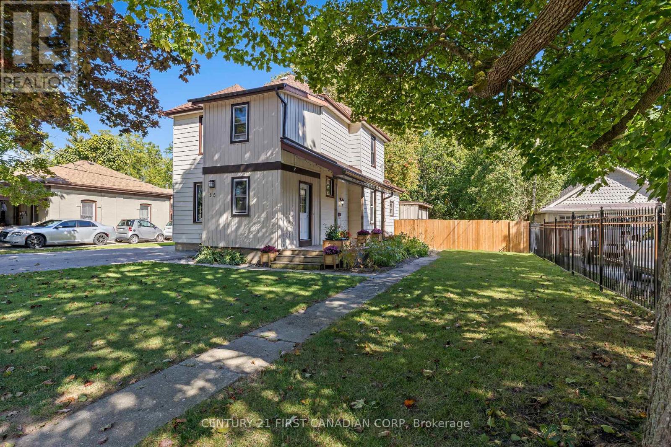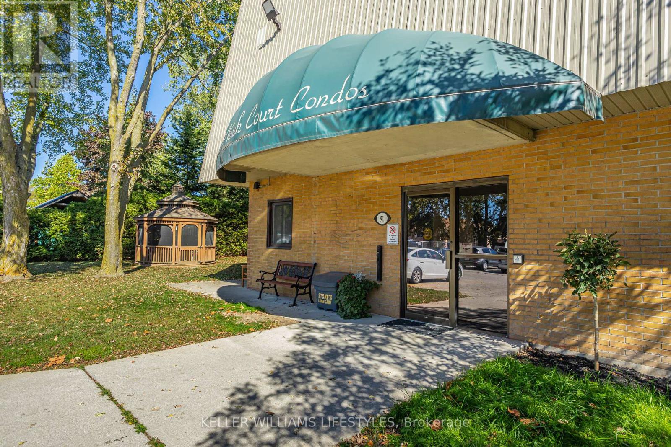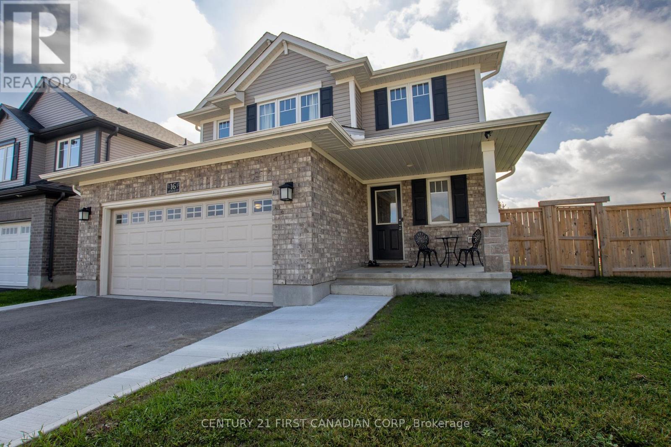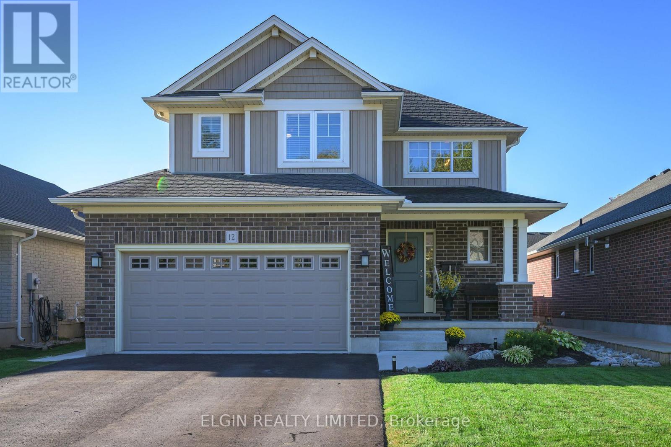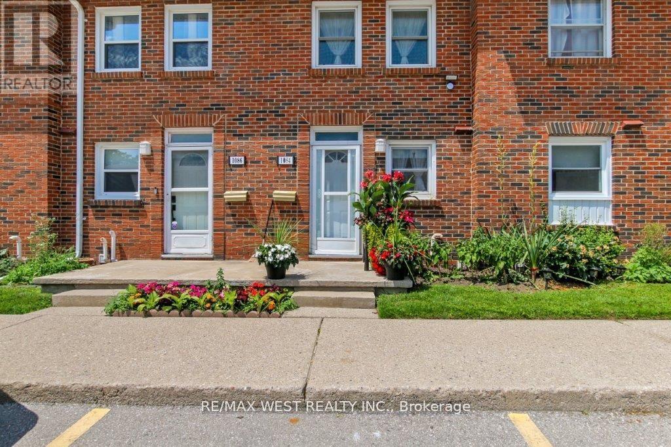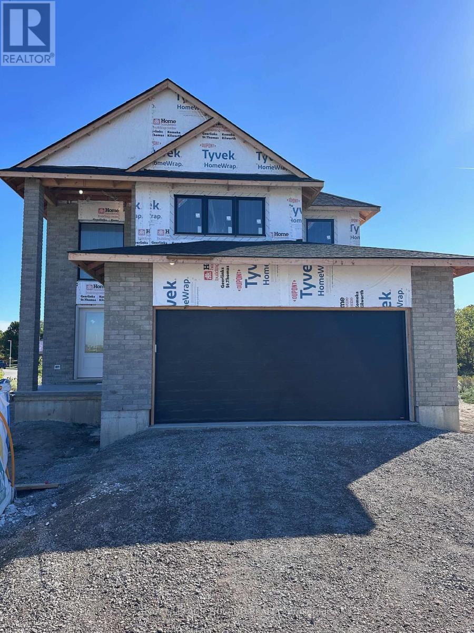
Highlights
Description
- Time on Housefulnew 6 hours
- Property typeSingle family
- Median school Score
- Mortgage payment
Brand-new 4-bedroom, 2.5-bathroom home by MP Custom Homes, scheduled for completion October 2025. Situated on a premium corner lot in Aylmer, just 10 minutes to St. Thomas and an easy commute to London, this property backs onto environmentally protected land and offers scenic pond and nature views. The exterior showcases brick and hardboard finishes, a covered front porch, and a double garage drywalled and painted with inside entry, automatic opener, and included asphalt driveway. Inside, the main floor features a bright grand foyer with closet, 8' ceilings, open-concept design, and quality LVP and tile flooring. A mudroom off garage with closet connects to a stylish 2pc bath with quartz vanity. The custom kitchen boasts quartz counters, island with sink, pantry, stainless steel dishwasher and rangehood, and opens to a dining area with patio doors. The living room with pot lights highlights a shiplap finished electric fireplace and panoramic backyard views. Upstairs, the spacious primary retreat includes a walk-in closet and 4pc ensuite with quartz double vanity and tiled shower. Three additional bedrooms with closets, a full bath with double vanity sinks and tub/shower, and a laundry area with electric dryer hookup complete the second floor. The lower level offers potential for a family/rec room, 5th bedroom, 4pc bath, and storage. Additional value: Tarion Warranty, HST (rebated to builder), sod, and asphalt driveway included. Don't miss this opportunity to own a new and spacious home with spectacular views and excellent location! (id:63267)
Home overview
- Cooling Central air conditioning
- Heat source Natural gas
- Heat type Forced air
- Sewer/ septic Sanitary sewer
- # total stories 2
- # parking spaces 6
- Has garage (y/n) Yes
- # full baths 2
- # half baths 1
- # total bathrooms 3.0
- # of above grade bedrooms 4
- Has fireplace (y/n) Yes
- Community features Community centre
- Subdivision Aylmer
- Lot size (acres) 0.0
- Listing # X12434340
- Property sub type Single family residence
- Status Active
- Bedroom 3.35m X 3.73m
Level: 2nd - Bedroom 3m X 3.2m
Level: 2nd - Primary bedroom 3.94m X 3.71m
Level: 2nd - Bedroom 3.2m X 3m
Level: 2nd - Kitchen 3.02m X 3.81m
Level: Main - Mudroom 2.84m X 1.63m
Level: Main - Dining room 6.05m X 3.81m
Level: Main - Foyer 2.39m X 2.64m
Level: Main - Living room 4.19m X 4.72m
Level: Main
- Listing source url Https://www.realtor.ca/real-estate/28929387/116-aspen-parkway-aylmer-aylmer
- Listing type identifier Idx

$-2,026
/ Month

