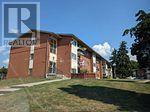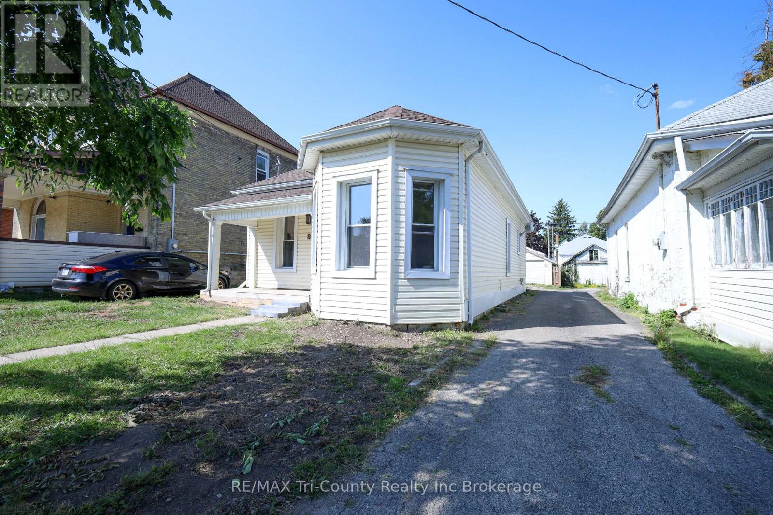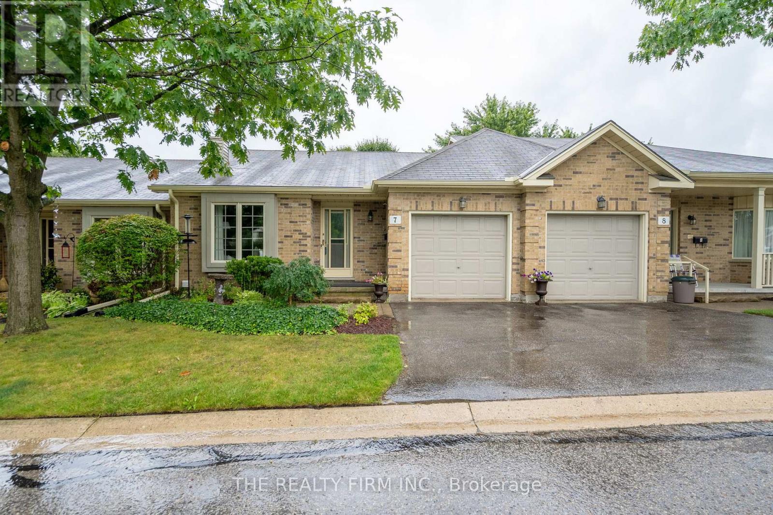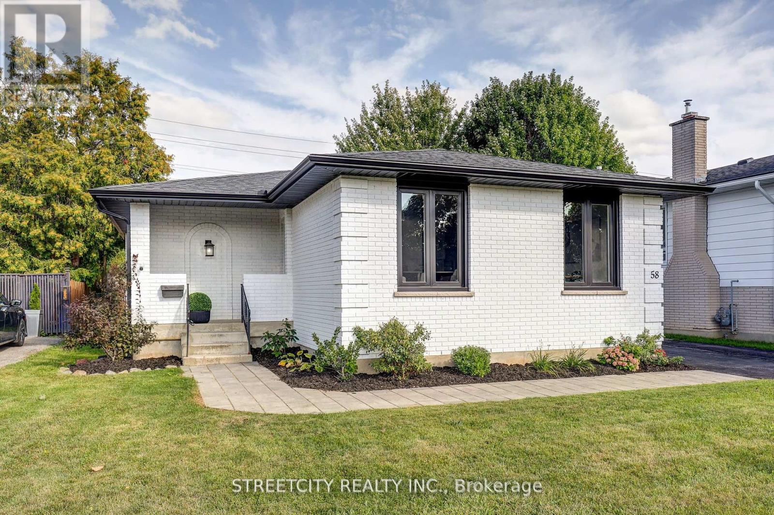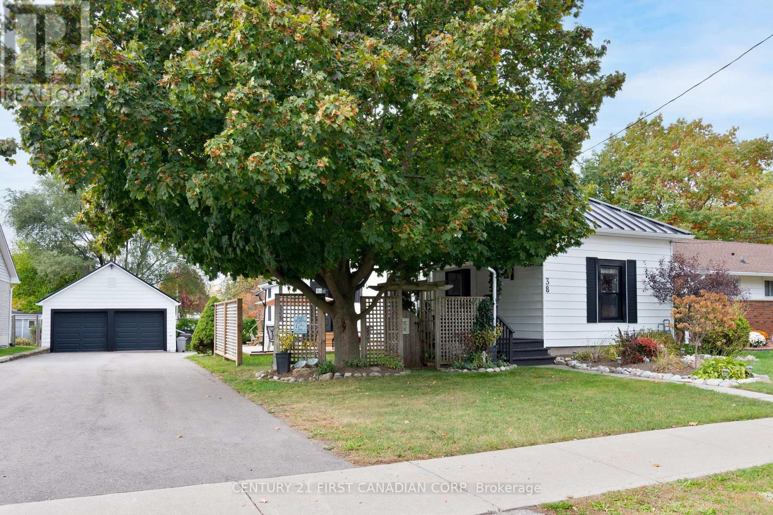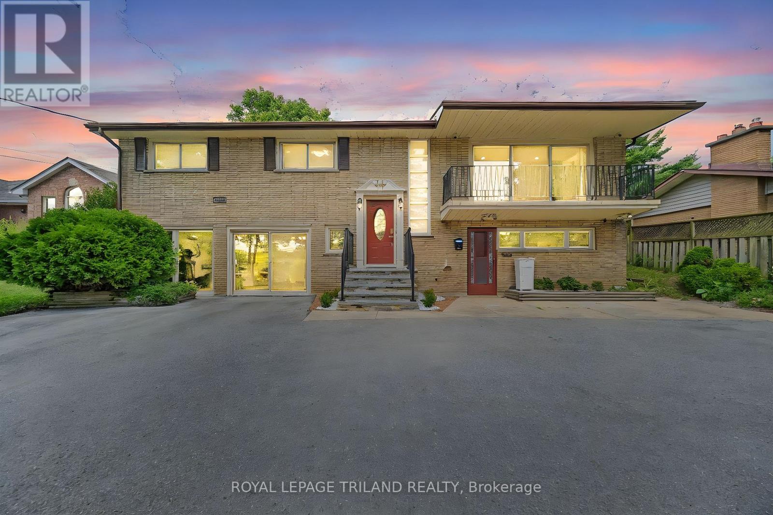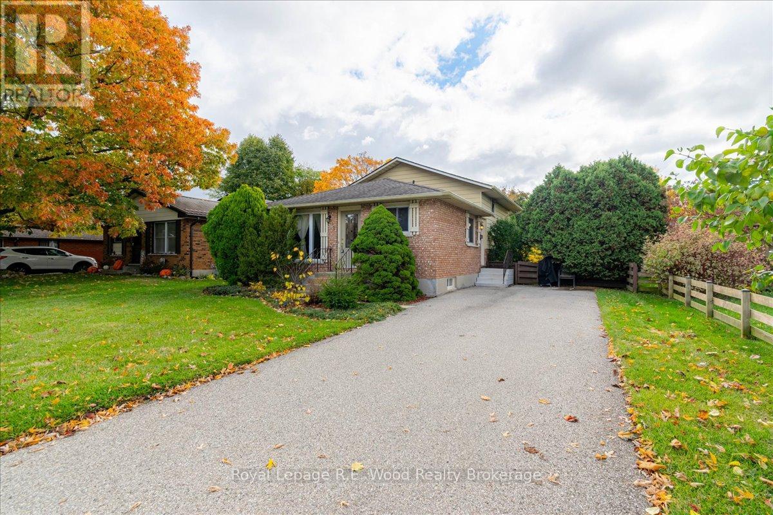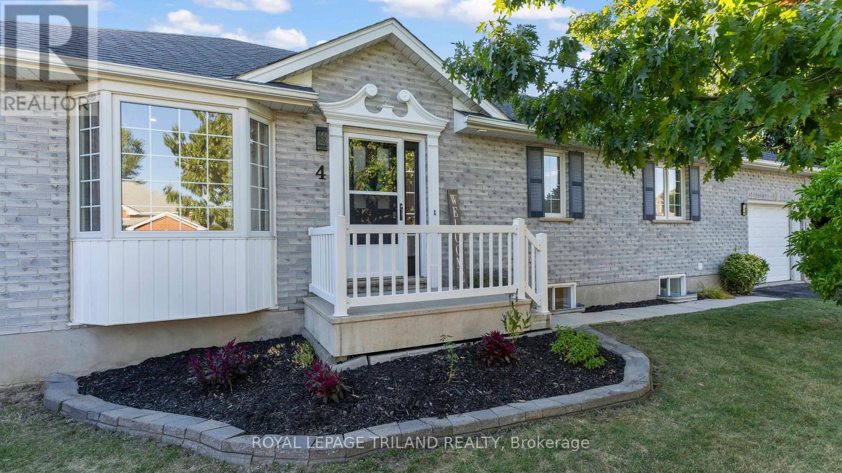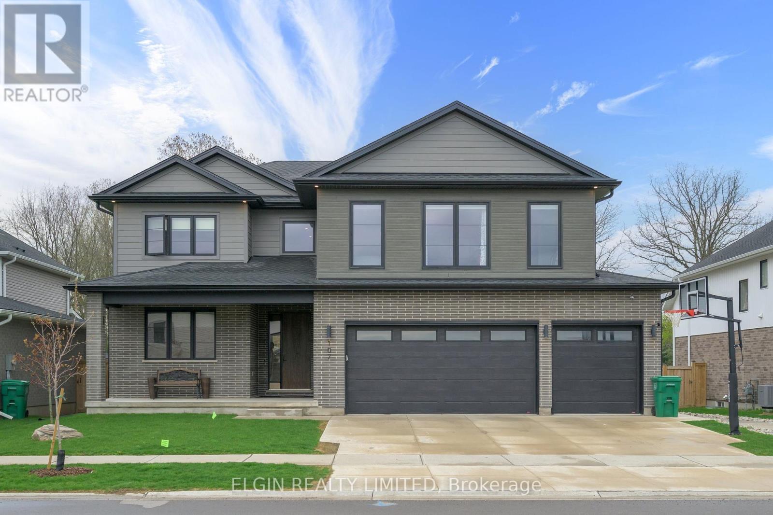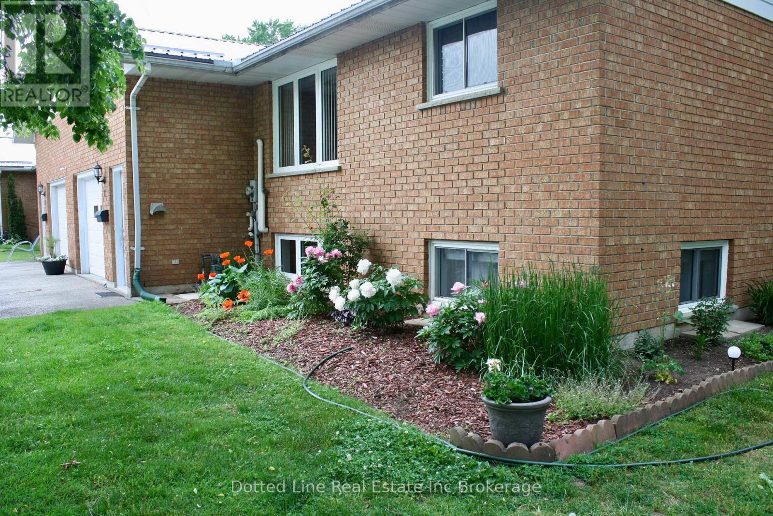
Highlights
Description
- Time on Houseful127 days
- Property typeSingle family
- StyleBungalow
- Median school Score
- Mortgage payment
Tired of the busy life? Check this out, here we have an end unit condo designed for easy living. No need to do yardwork and or snow removal, thats all included. This is a desirable end unit, very well maintained, smoke free and move in ready. Main floor has open concept design with spacious kitchen dining room with patio walk out to private and covered deck and plenty of yard space. Living room and both bedrooms on main floor have quality hardwood flooring. Both bedrooms have a big closet. You'll appreciate the laundry room on main floor. Lower level is finished and designed for in-law living. Has a nice kitchen and dining area, a spacious living room, bedroom and 3 piece washroom. Condo fees are approximately $2400 a year and it includes pawn care and snow removal. You get a nice size attached garage and double wide paved driveway plus there is plenty of room for visitor parking. (id:63267)
Home overview
- Cooling Central air conditioning
- Heat source Natural gas
- Heat type Forced air
- # total stories 1
- # parking spaces 3
- Has garage (y/n) Yes
- # full baths 2
- # total bathrooms 2.0
- # of above grade bedrooms 3
- Community features Pet restrictions
- Subdivision Aylmer
- Lot desc Landscaped
- Lot size (acres) 0.0
- Listing # X12222508
- Property sub type Single family residence
- Status Active
- Bedroom 3.657m X 4.572m
Level: Lower - Kitchen 2.667m X 3.962m
Level: Lower - Living room 5.689m X 2.743m
Level: Lower - Dining room 2.667m X 5.486m
Level: Lower - Study 2.336m X 4.267m
Level: Lower - Bathroom 1.828m X 2.489m
Level: Lower - Living room 4.876m X 4.749m
Level: Main - Laundry 2.311m X 1.828m
Level: Main - Bedroom 3.556m X 3.2m
Level: Main - Bathroom 1.524m X 2.362m
Level: Main - Dining room 3.352m X 3.2m
Level: Main - Kitchen 3.352m X 2.667m
Level: Main - Bedroom 3.556m X 3.2m
Level: Main
- Listing source url Https://www.realtor.ca/real-estate/28472403/15-214-south-street-w-aylmer-aylmer
- Listing type identifier Idx

$974
/ Month

