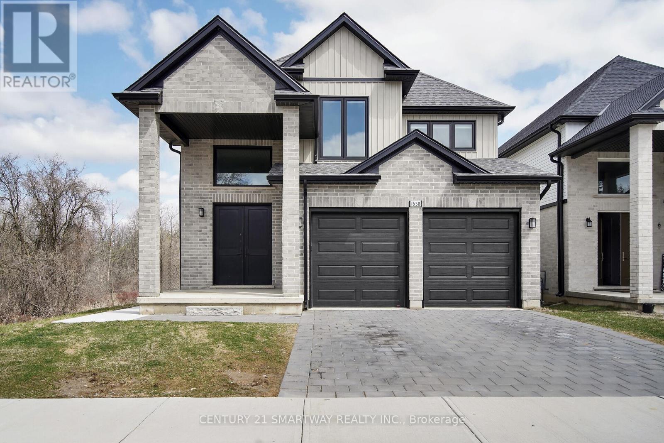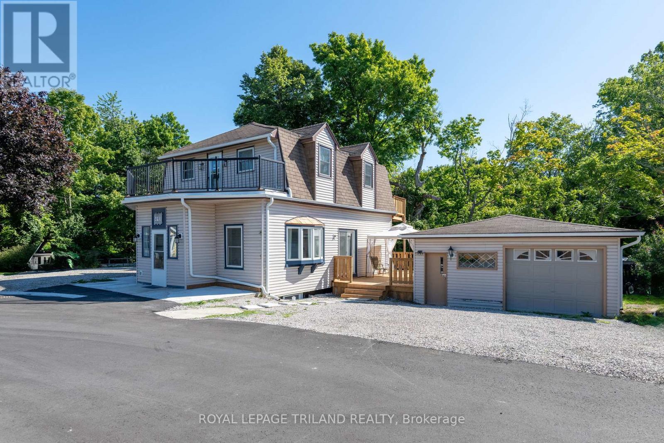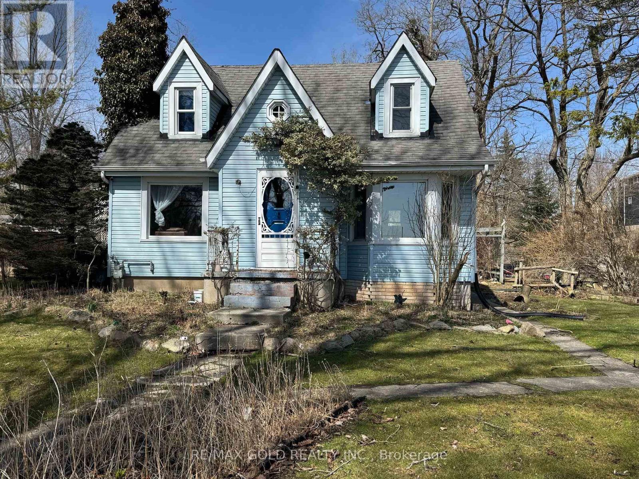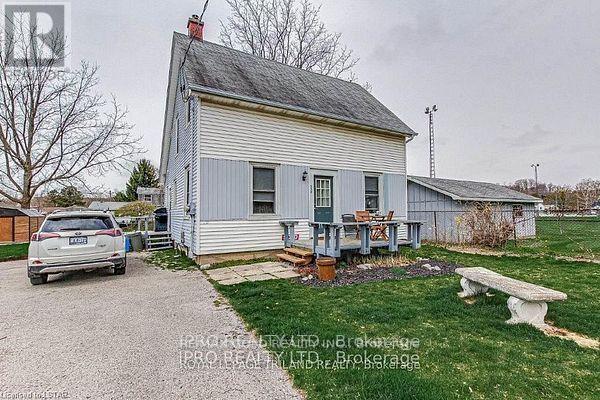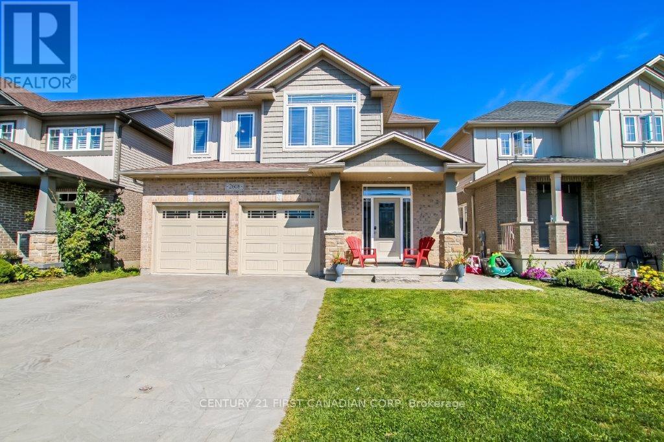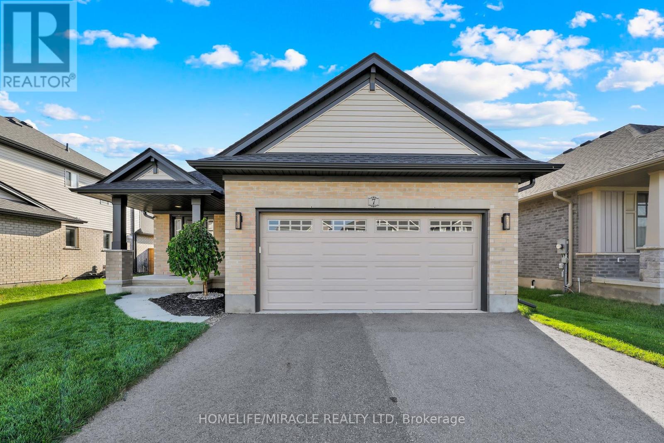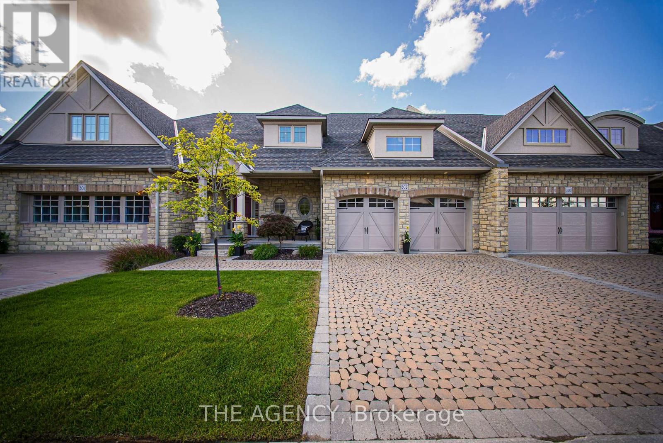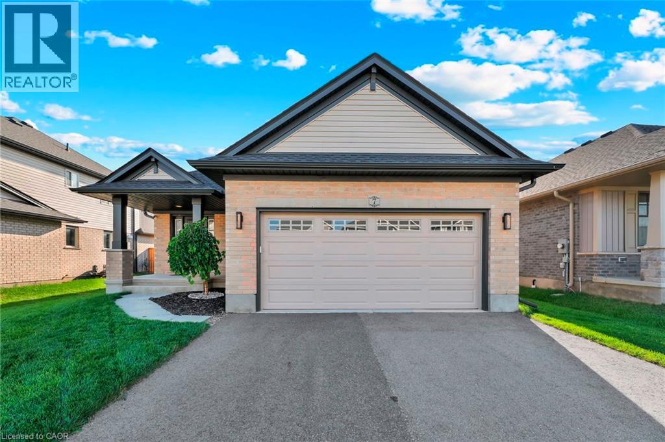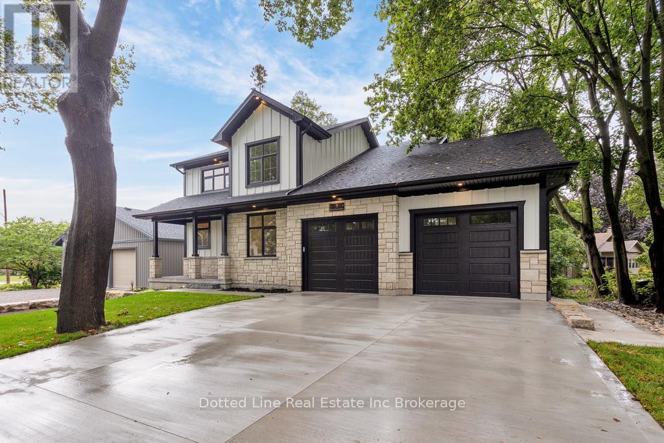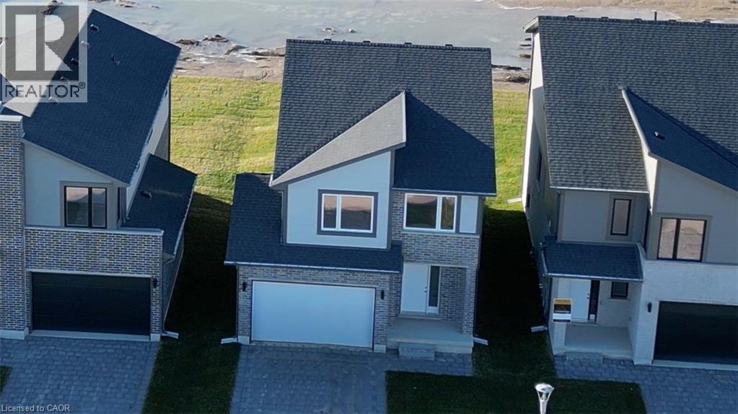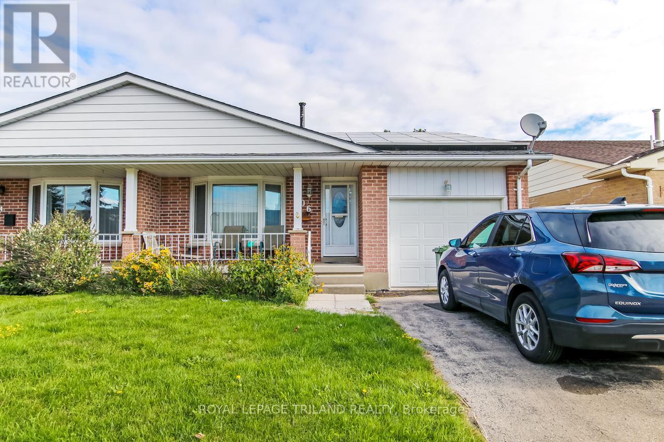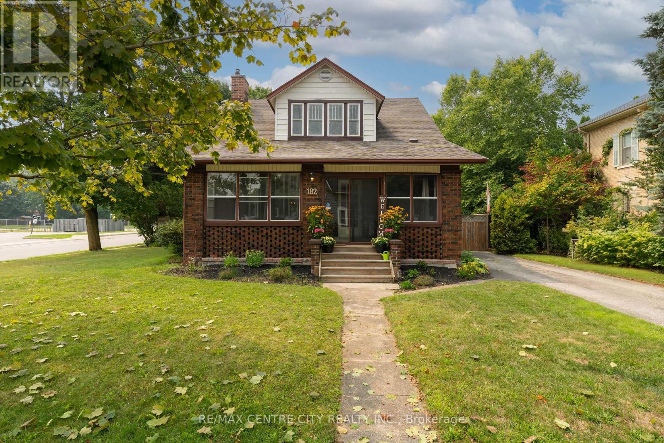
Highlights
Description
- Time on Houseful29 days
- Property typeSingle family
- Median school Score
- Mortgage payment
Imagine walking your kids to school in under a minute, grabbing a coffee downtown on foot, and coming home to a space thats been thoughtfully updated while keeping its warmth and character. If that sounds as amazing to you as it does for me, you don't want to pass this home up! This 3 bedroom, 3 bath gem offers more than just good bones. With a sunroom at the front, a practical mudroom at the back, two driveways (perfect for guests, extra parking, or tucking away your motor toys), plus a new single-car garage, and a backyard thats just asking for summer BBQs, this home is made for real life. The bedrooms are generously sized with surprisingly ample closet space, and the fully fenced yard means your kids or pets can run free while you relax on the covered deck. Whether you're hosting family, working from home, or sneaking in some quiet time, there's room for it all. Located across from McGregor Public School and just steps from Aylmer's walkable downtown core, this home wraps convenience, comfort, and community into one beautiful package. Come feel it for yourself, you might just find the place where your next chapter begins! See documents for more information & comments on the property! (id:63267)
Home overview
- Cooling Window air conditioner
- Heat type Baseboard heaters
- Sewer/ septic Sanitary sewer
- # total stories 2
- Fencing Fully fenced
- # parking spaces 8
- Has garage (y/n) Yes
- # full baths 2
- # half baths 1
- # total bathrooms 3.0
- # of above grade bedrooms 3
- Has fireplace (y/n) Yes
- Subdivision Aylmer
- Lot size (acres) 0.0
- Listing # X12329372
- Property sub type Single family residence
- Status Active
- 2nd bedroom 3.28m X 3.38m
Level: 2nd - Bathroom 2.06m X 3.35m
Level: 2nd - 3rd bedroom 3.33m X 3.35m
Level: 2nd - Bedroom 3.66m X 5.11m
Level: 2nd - Workshop 4.27m X 3.3m
Level: Basement - Other 3.45m X 3.07m
Level: Basement - Other 7.77m X 7.06m
Level: Basement - Bathroom 2.16m X 3.33m
Level: Basement - Utility 1.7m X 2.36m
Level: Basement - Dining room 4.42m X 3.84m
Level: Main - Living room 3.96m X 6.83m
Level: Main - Bathroom 2.39m X 0.76m
Level: Main - Office 3.71m X 3.61m
Level: Main - Sunroom 3.02m X 2.44m
Level: Main - Foyer 3.35m X 2.13m
Level: Main - Kitchen 3.71m X 3.84m
Level: Main - Mudroom 3.35m X 2.13m
Level: Main - Foyer 1.32m X 1.22m
Level: Main
- Listing source url Https://www.realtor.ca/real-estate/28700918/182-john-street-s-aylmer-aylmer
- Listing type identifier Idx

$-1,466
/ Month

