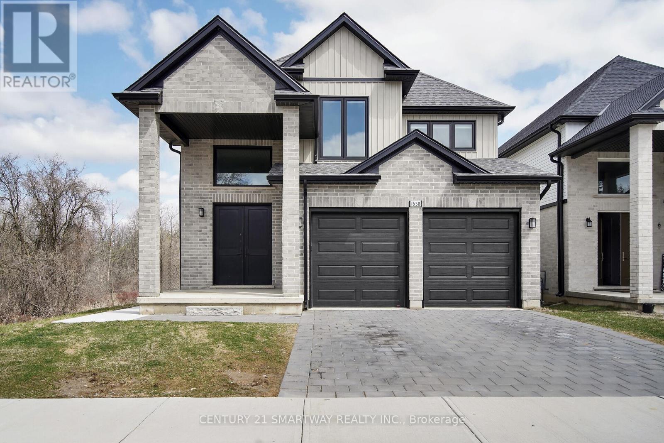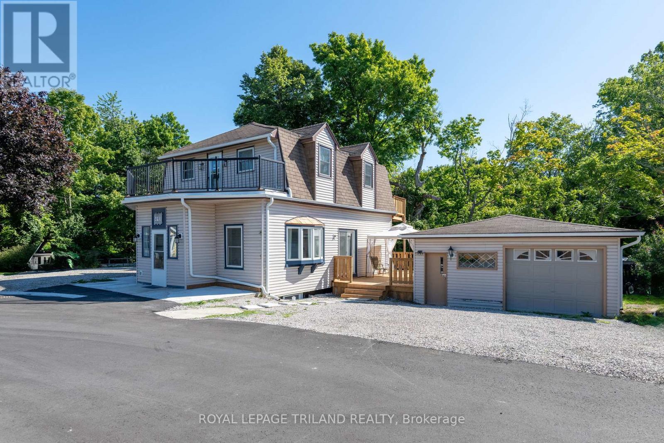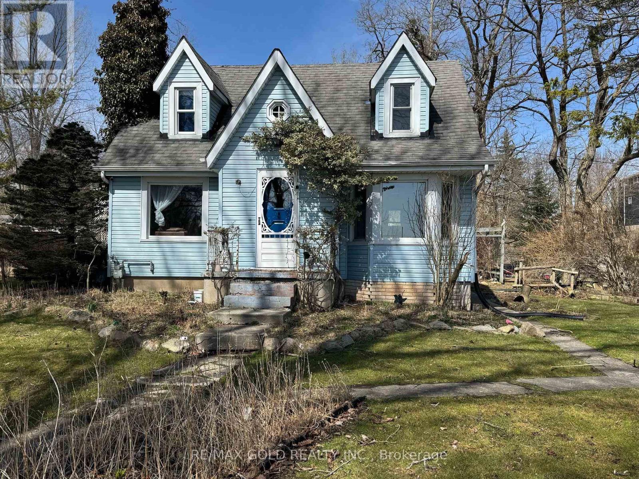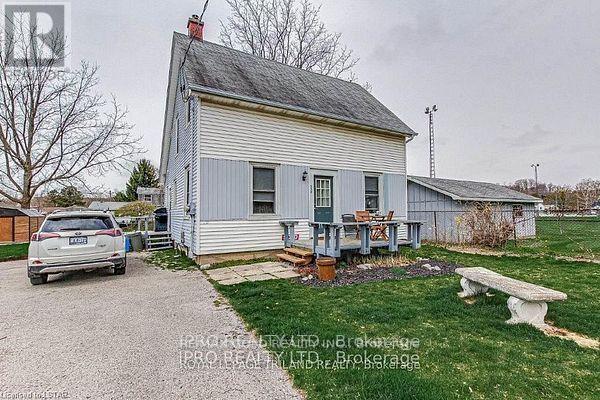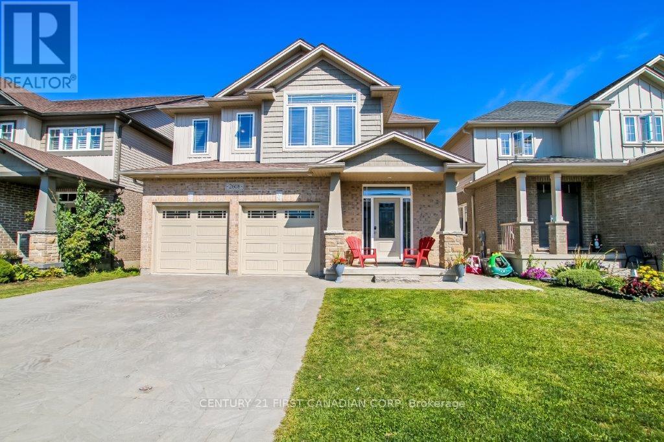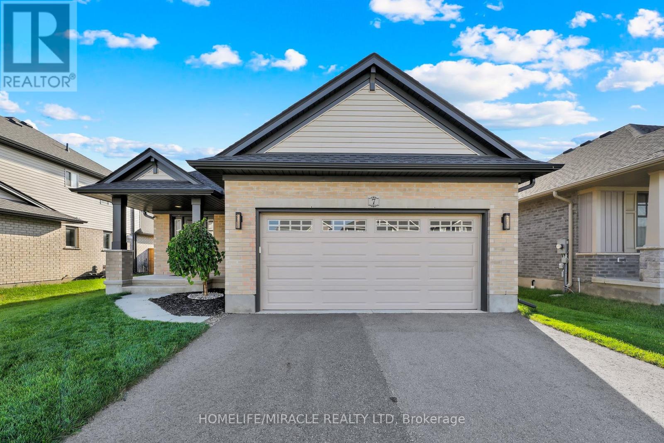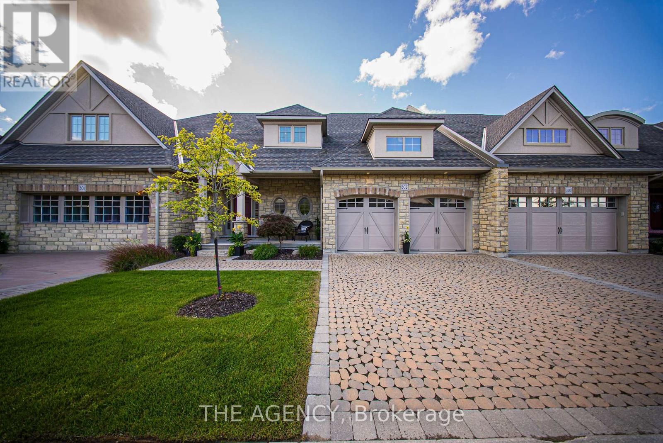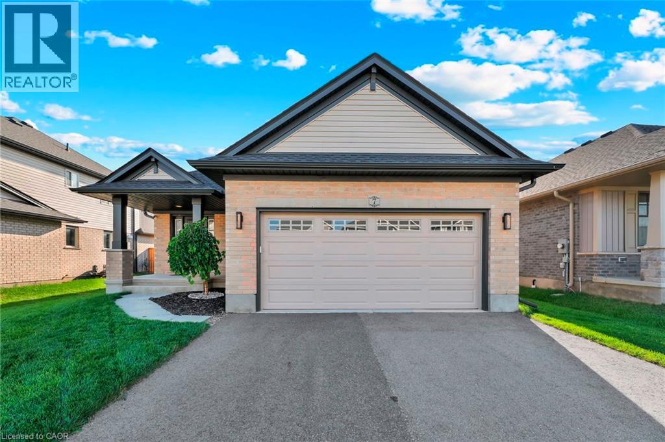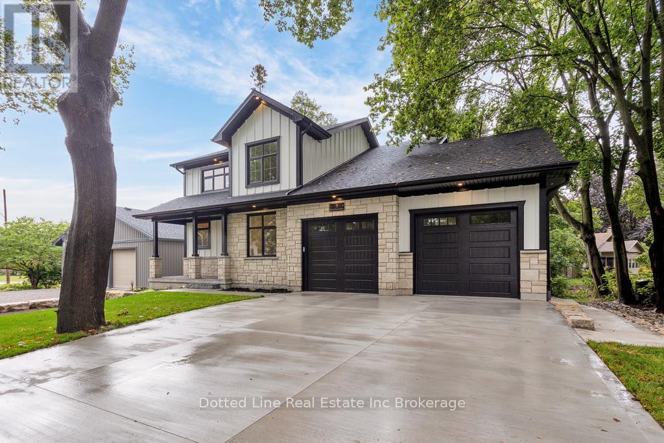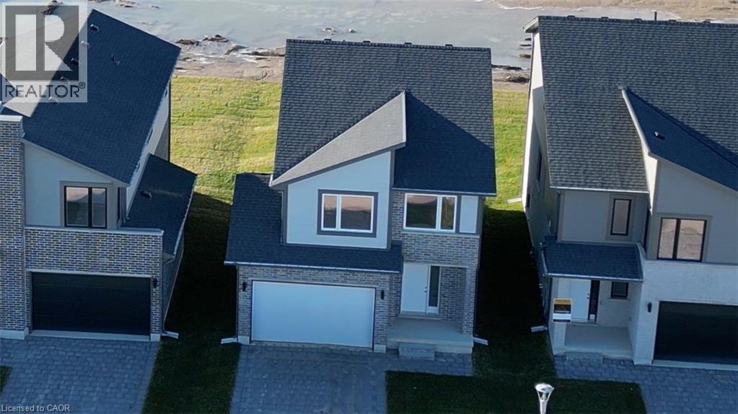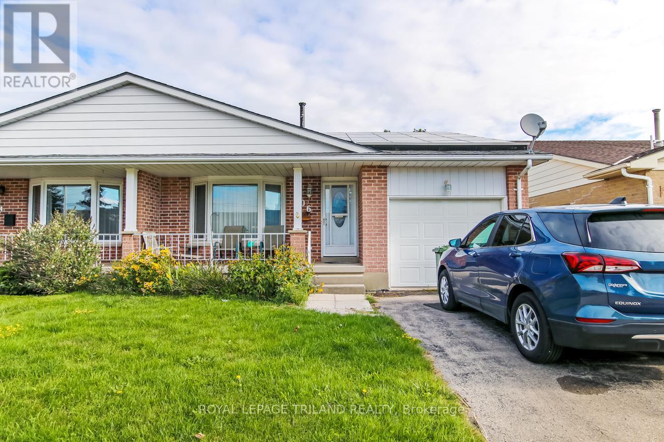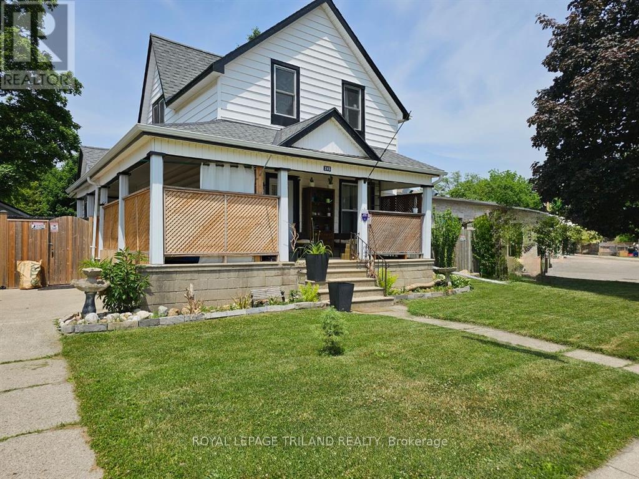
Highlights
Description
- Time on Houseful8 days
- Property typeSingle family
- Median school Score
- Mortgage payment
Welcome to this amazing family home or starter home! This home has tons of room to grow with 4 bedrooms, 1 bathroom and a large fenced-in yard for your kids and fur babies to run around.This home is move-in ready, just move in and enjoy family time.Updates on the home in 2022/2023 include New Kitchen, New Windows and Doors throughout, New flooring and trim, some new shingles and Steel roof on the detached garage and a Brand new A/C unit in 2024, Furnace rebuilt in 2024, brand new Water Heater on Demand. This home has 3 bedrooms on the second floor and 1 bedroom on the main floor, a comfortable livingroom, spacious dining and kitchen and a 4 piece bathroom. Enjoy your morning coffee on your covered front porch or work on some projects in your detached garage/shop. Aylmer is a growing, family orientated community with expanding opportunities and future developments, now is the perfect time to invest in a property in this beautiful growing town, don't miss this chance! (id:63267)
Home overview
- Cooling Central air conditioning
- Heat source Natural gas
- Heat type Forced air
- Sewer/ septic Sanitary sewer
- # total stories 2
- # parking spaces 5
- Has garage (y/n) Yes
- # full baths 1
- # total bathrooms 1.0
- # of above grade bedrooms 4
- Subdivision Aylmer
- Lot size (acres) 0.0
- Listing # X12365739
- Property sub type Single family residence
- Status Active
- Primary bedroom 4.6m X 3.1m
Level: 2nd - Bedroom 3.3m X 3.53m
Level: 2nd - Bedroom 2.67m X 3.4m
Level: 2nd - Kitchen 4.19m X 3.48m
Level: Main - Office 4.11m X 2.24m
Level: Main - Living room 4.01m X 3.45m
Level: Main - Bathroom 3.45m X 1.5m
Level: Main - Dining room 3.4m X 4.11m
Level: Main
- Listing source url Https://www.realtor.ca/real-estate/28780108/245-sydenham-street-e-aylmer-aylmer
- Listing type identifier Idx

$-1,240
/ Month

