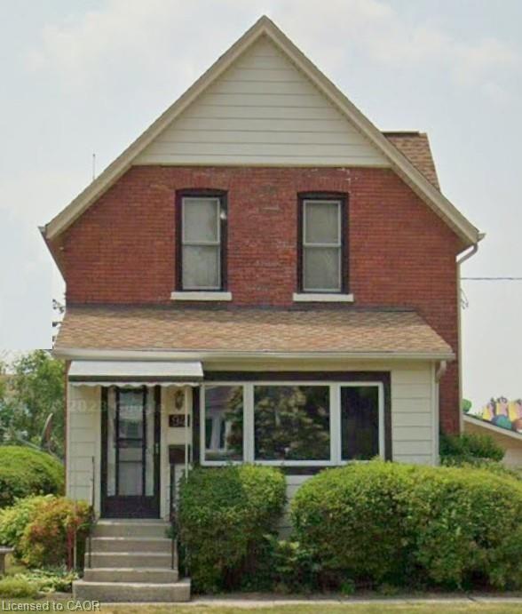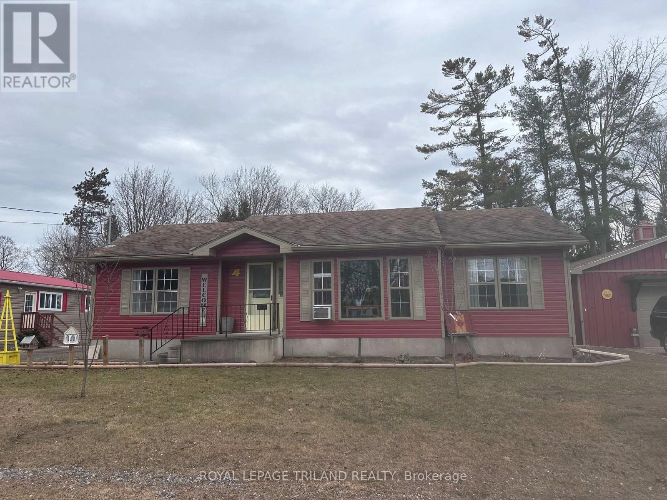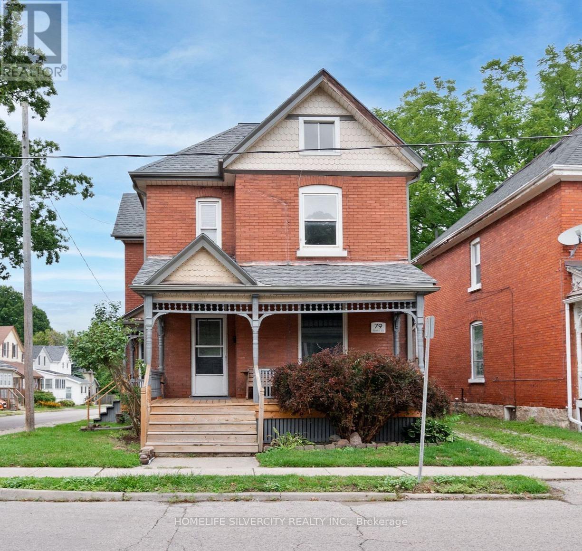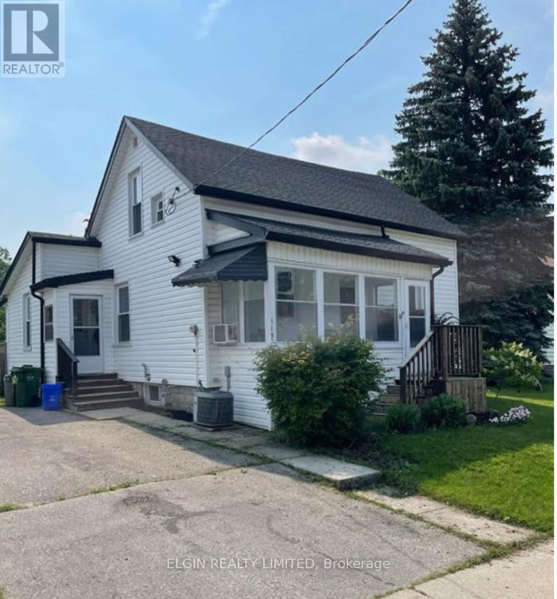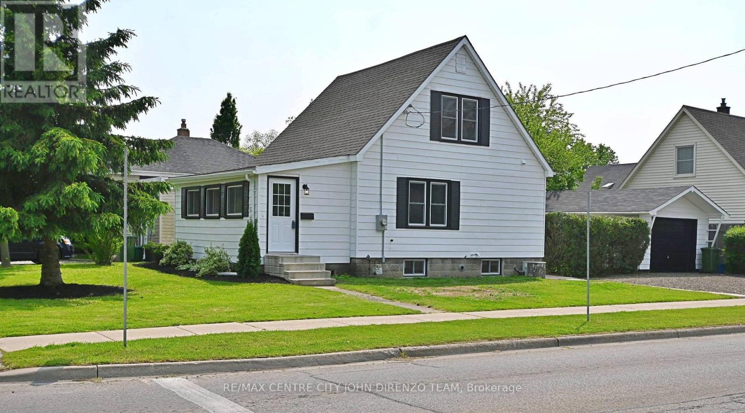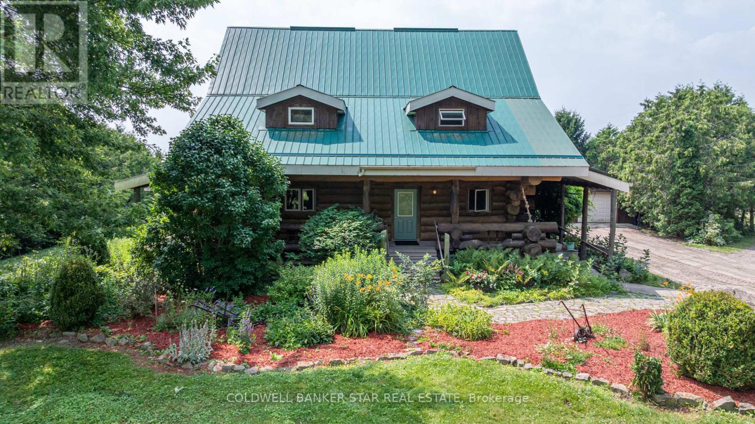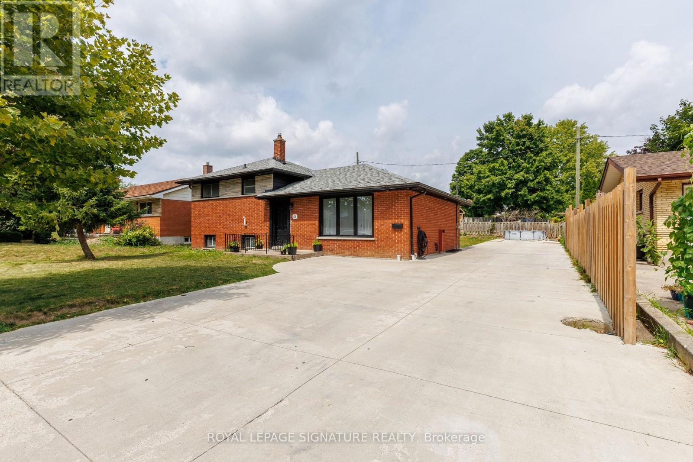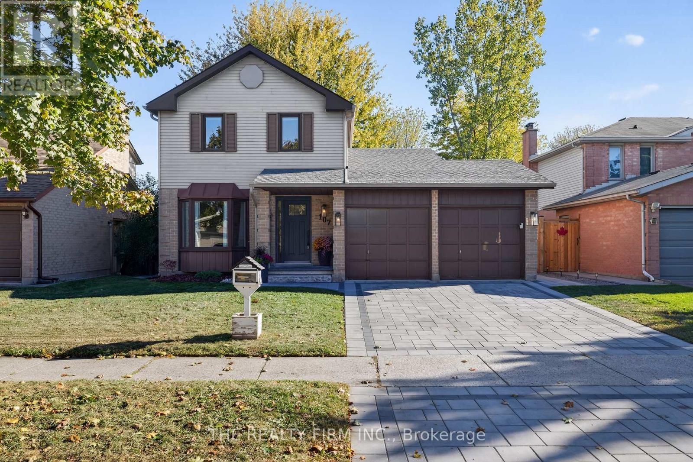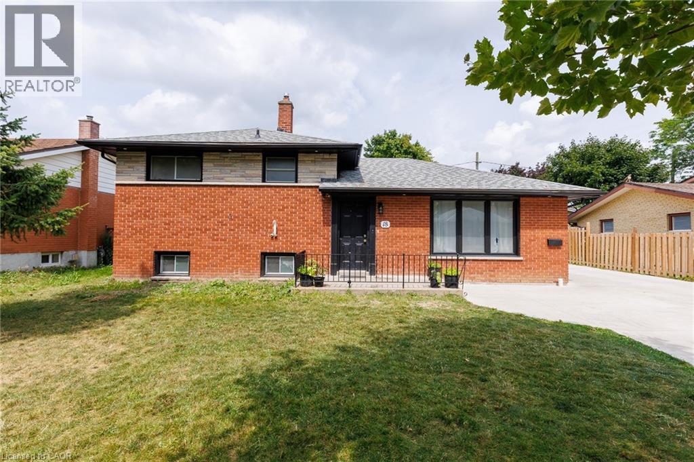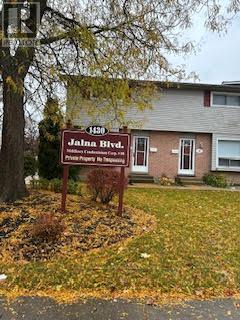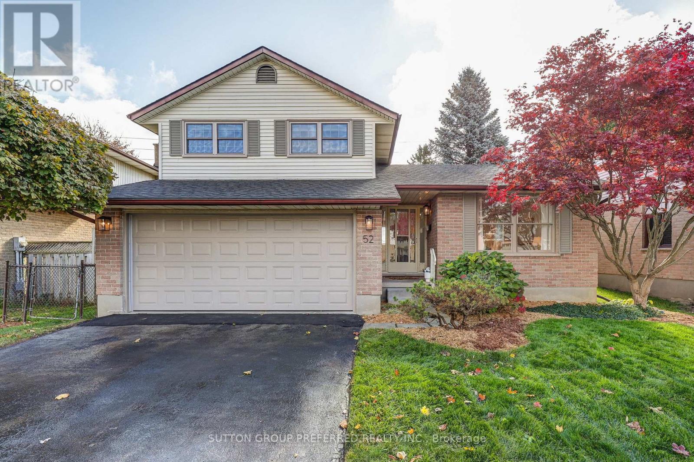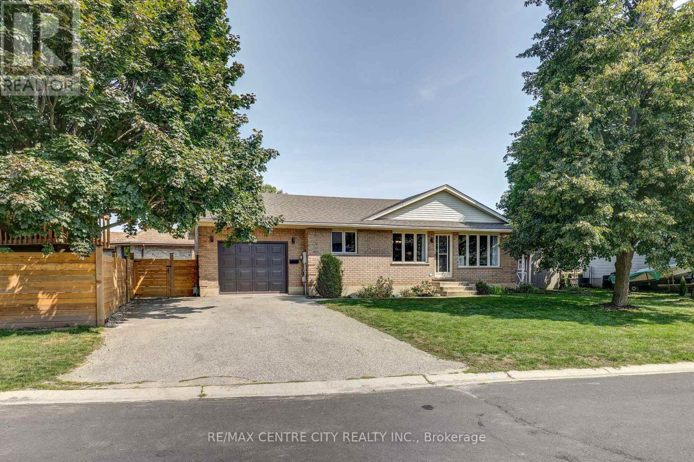
Highlights
Description
- Time on Houseful52 days
- Property typeSingle family
- StyleBungalow
- Median school Score
- Mortgage payment
Nestled in a quiet desirable neighborhood, 25 Hawthorne Crescent offers the perfect blend of comfort, convenience, and outdoor living. The main floor features an open-concept design, perfect for entertaining, with a spacious kitchen equipped with ample cabinetry and a convenient breakfast bar. The adjacent dining and living areas provide plenty of space for relaxing and socializing. Three good sized bedrooms and a four-piece bathroom complete this level. The finished lower level boasts a spacious recreation room, ideal for relaxation or play, along with additional spaces for a home office, play area, exercise room, or craft room. A luxurious three-piece bathroom with a jetted tub provides the perfect spot to unwind. Outside, the well-manicured, fenced yard offers a delightful treehouse, swing set, and pool, creating a haven for outdoor fun and entertaining children and pets. A paved double driveway provides ample parking and convenience. This stunning family home is ready for you to make memories of your own! Come see if this home checks your boxes. (id:63267)
Home overview
- Cooling Central air conditioning
- Heat source Natural gas
- Heat type Forced air
- Has pool (y/n) Yes
- Sewer/ septic Sanitary sewer
- # total stories 1
- Fencing Fenced yard
- # parking spaces 5
- Has garage (y/n) Yes
- # full baths 2
- # total bathrooms 2.0
- # of above grade bedrooms 3
- Subdivision Aylmer
- Lot size (acres) 0.0
- Listing # X12396257
- Property sub type Single family residence
- Status Active
- Utility 4.47m X 2.58m
Level: Basement - Office 3.45m X 3.41m
Level: Basement - Laundry 3.14m X 2.25m
Level: Basement - Recreational room / games room 8.19m X 7.55m
Level: Basement - Other 2.83m X 2.15m
Level: Basement - Exercise room 3.83m X 3.29m
Level: Basement - 3rd bedroom 2.98m X 2.93m
Level: Main - Dining room 3.68m X 3.67m
Level: Main - Living room 5.47m X 3.66m
Level: Main - 2nd bedroom 3.12m X 3m
Level: Main - Primary bedroom 3.61m X 3.61m
Level: Main - Kitchen 6.11m X 3.25m
Level: Main
- Listing source url Https://www.realtor.ca/real-estate/28846934/25-hawthorne-crescent-aylmer-aylmer
- Listing type identifier Idx

$-1,600
/ Month

