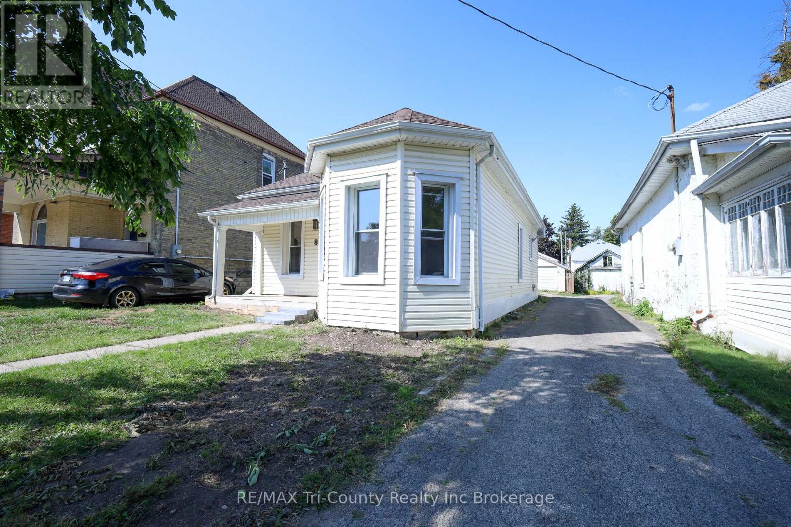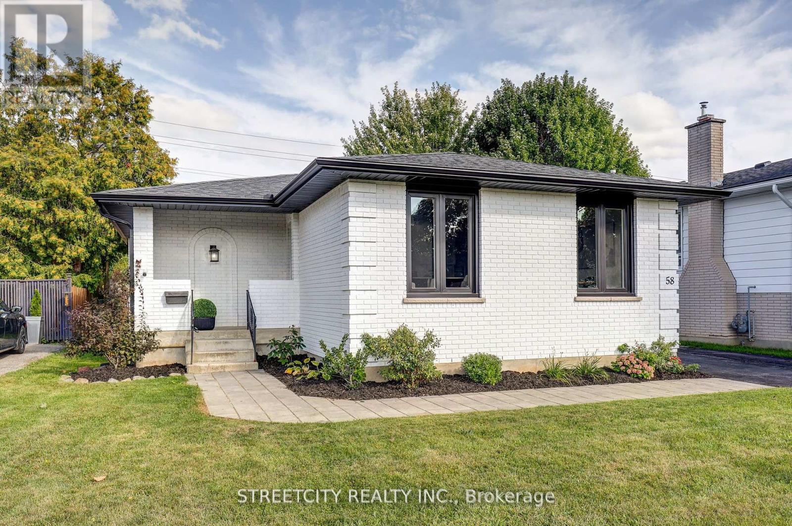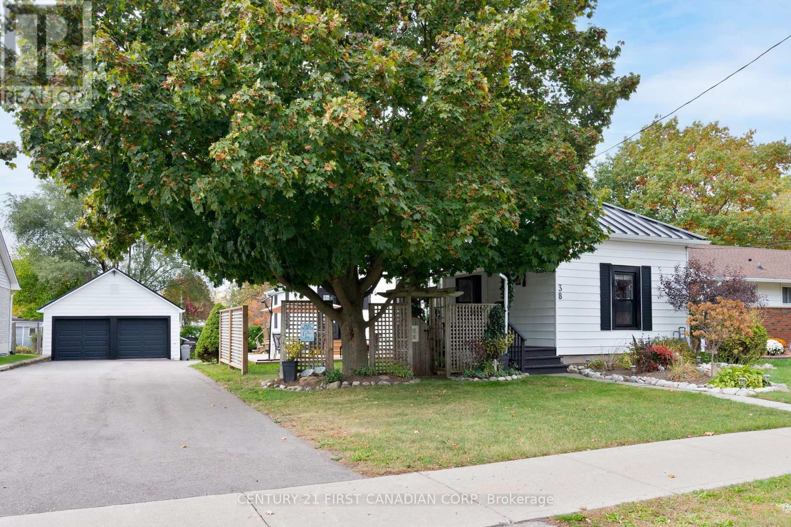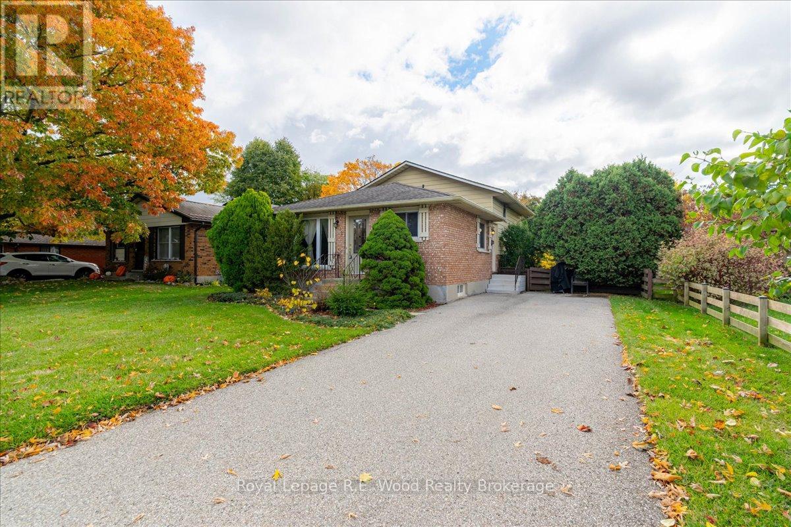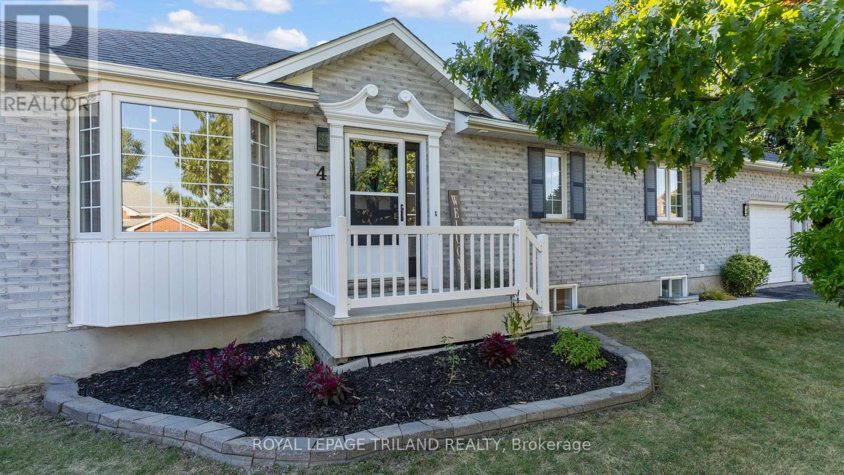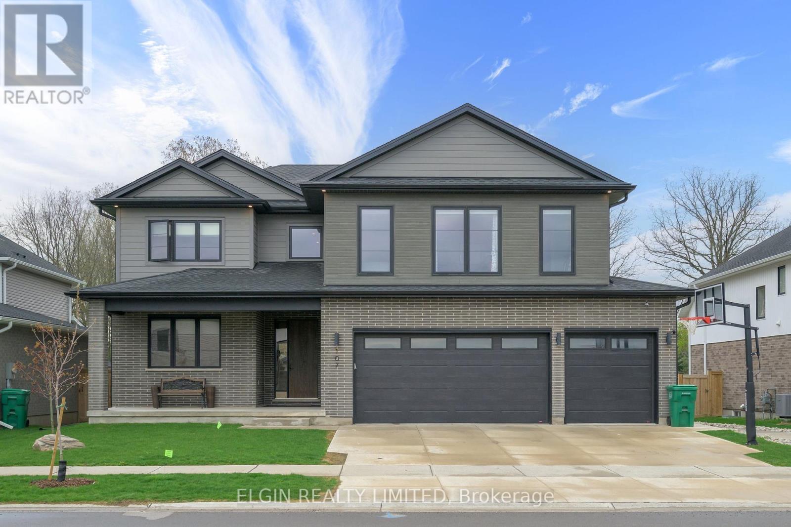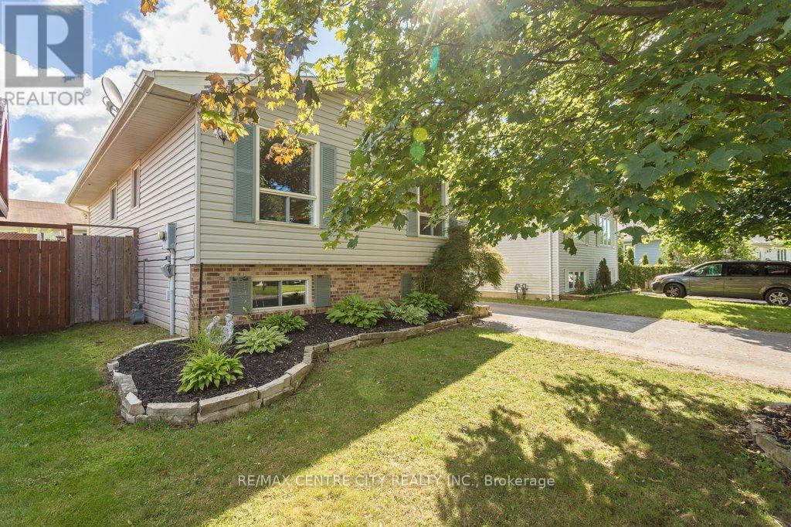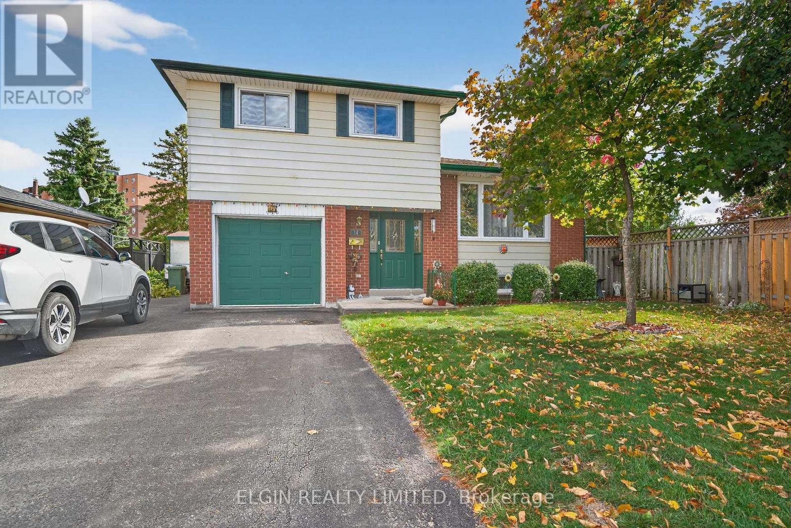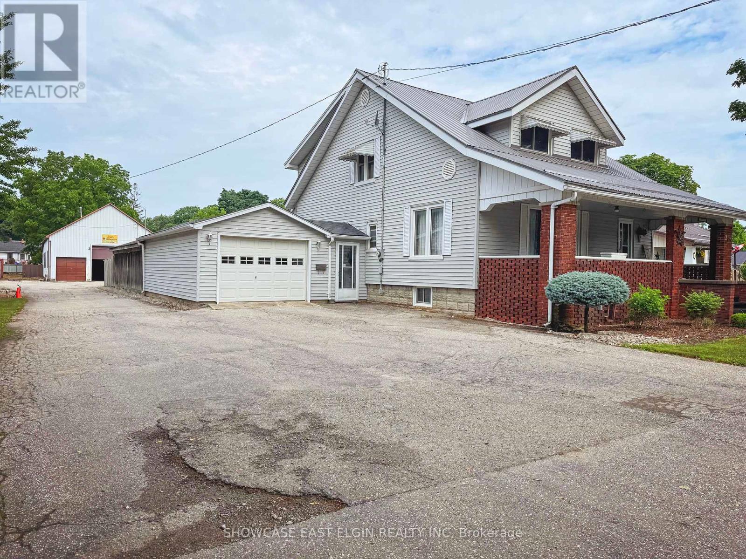
Highlights
Description
- Time on Houseful117 days
- Property typeSingle family
- Median school Score
- Mortgage payment
Discover a fantastic opportunity with this unique property, ideal for those seeking a spacious workshop and a home full of charm. Zoned R2-3, it allows for a home-based business complemented by an impressive shop.The spacious house features five bedrooms, a main-floor den, and inviting living spaces perfect for family life. The expansive living room flows into a family-sized dining room and a welcoming kitchen, designed to bring everyone together. A four-piece bathroom completes the main floor.The basement adds room to grow with a rec room, a second full bathroom, laundry, and ample storage space.The workshop is a standout feature, measuring approximately 45' x 90' and divided into three functional sections. Highlighted notes include:A large heated shop (17.5m x 11.9m) with 14x12' and 10'x10' overhead doors. Two rear bay doors leading to an 11.8m x 9.5m shop. A two-story office/storage area (5.3m x 4.3m) with a convenient two-piece washroom This property is ready for a new family to move in and make memories while enjoying its incredible potential. Recent Zoning change (id:63267)
Home overview
- Cooling Central air conditioning
- Heat source Natural gas
- Heat type Forced air
- Sewer/ septic Sanitary sewer
- # total stories 2
- # parking spaces 21
- Has garage (y/n) Yes
- # full baths 2
- # total bathrooms 2.0
- # of above grade bedrooms 5
- Subdivision Aylmer
- Lot size (acres) 0.0
- Listing # X12246451
- Property sub type Single family residence
- Status Active
- 3rd bedroom 3.21m X 3.02m
Level: 2nd - Primary bedroom 5.56m X 3.23m
Level: 2nd - 2nd bedroom 3.7m X 3.58m
Level: 2nd - 5th bedroom 3.42m X 3.03m
Level: 2nd - 4th bedroom 4.21m X 3.01m
Level: 2nd - Recreational room / games room 6.16m X 3.01m
Level: Basement - Bathroom 3.21m X 3.34m
Level: Basement - Dining room 4.35m X 3.95m
Level: Main - Kitchen 4.45m X 4.08m
Level: Main - Eating area 3.84m X 2.24m
Level: Main - Den 4.01m X 2.91m
Level: Main - Bathroom 4.08m X 2.2m
Level: Main - Living room 6.22m X 4.09m
Level: Main
- Listing source url Https://www.realtor.ca/real-estate/28523336/264-john-street-s-aylmer-aylmer
- Listing type identifier Idx

$-2,931
/ Month



