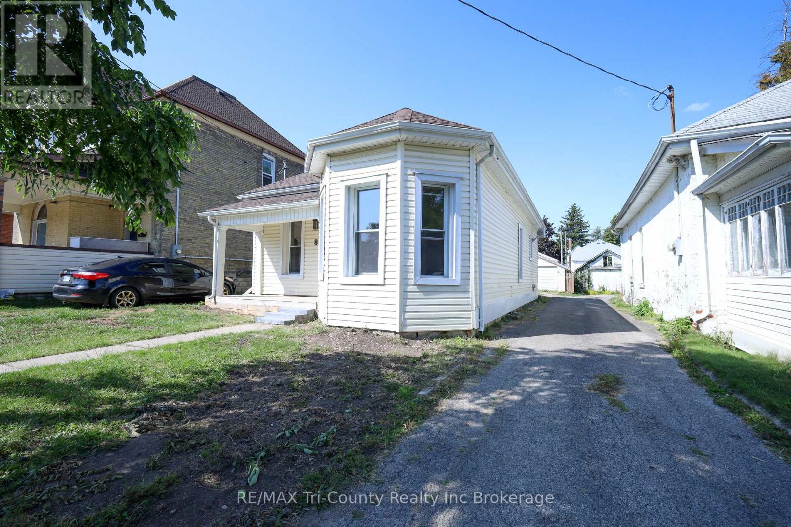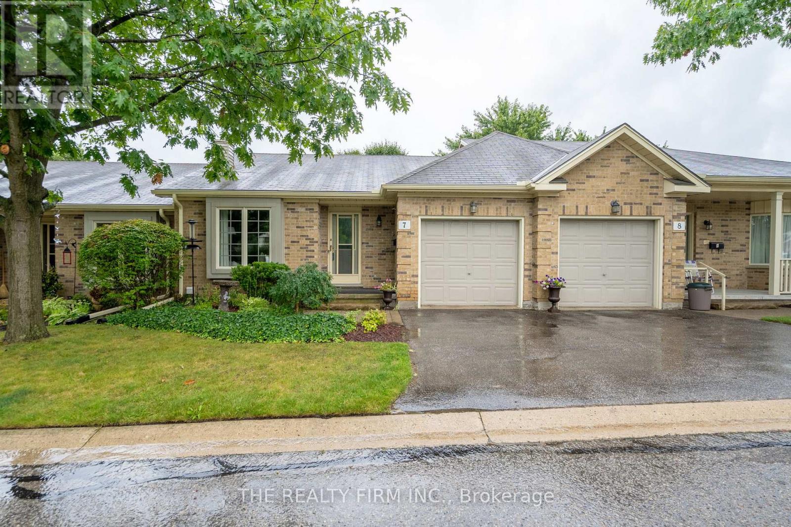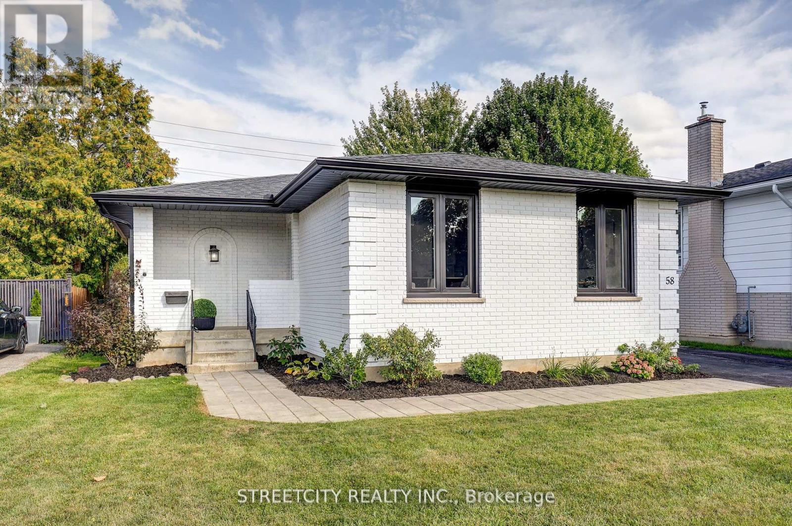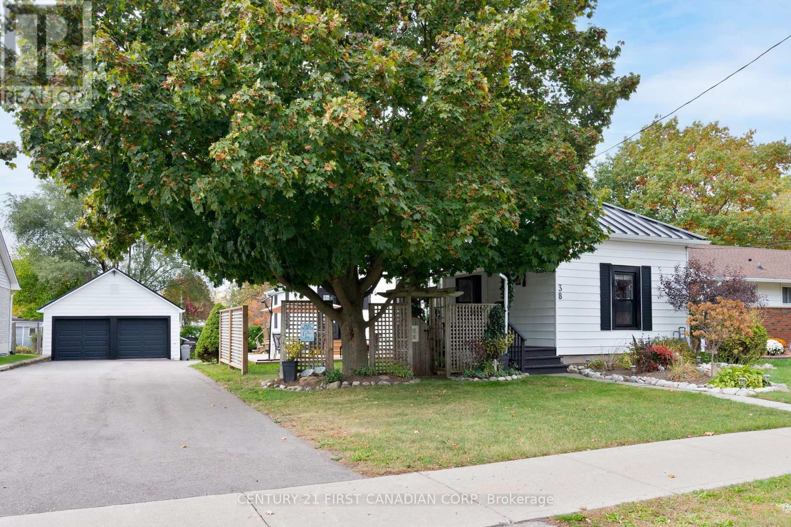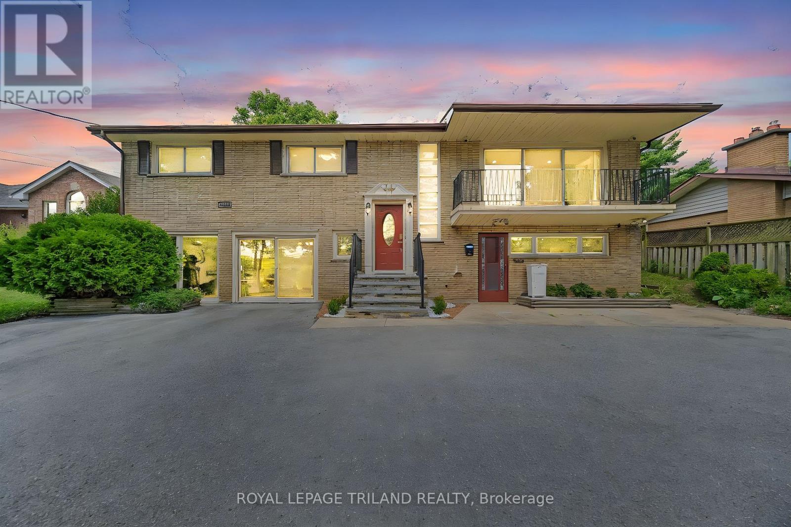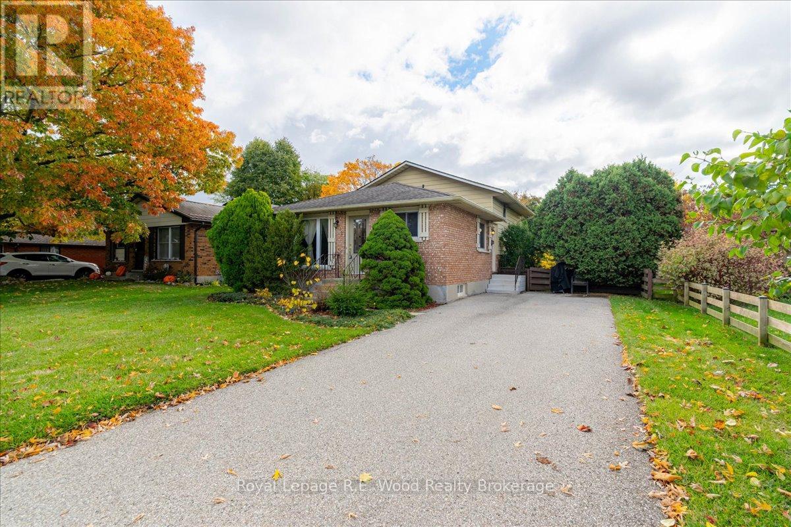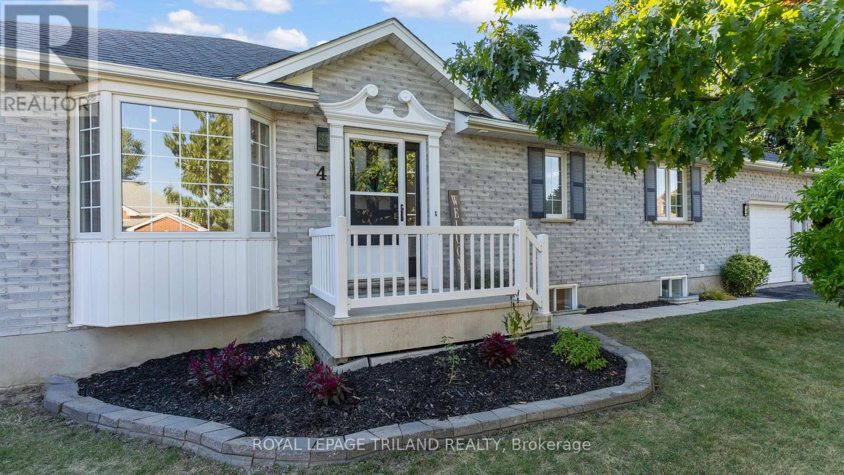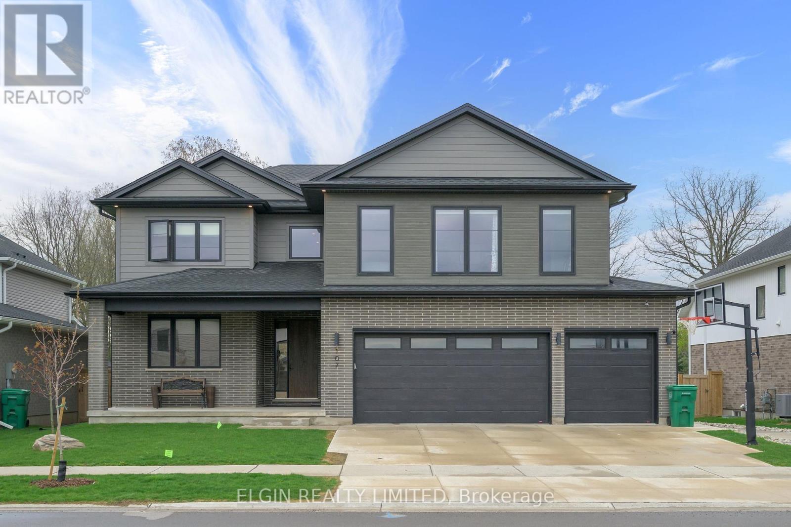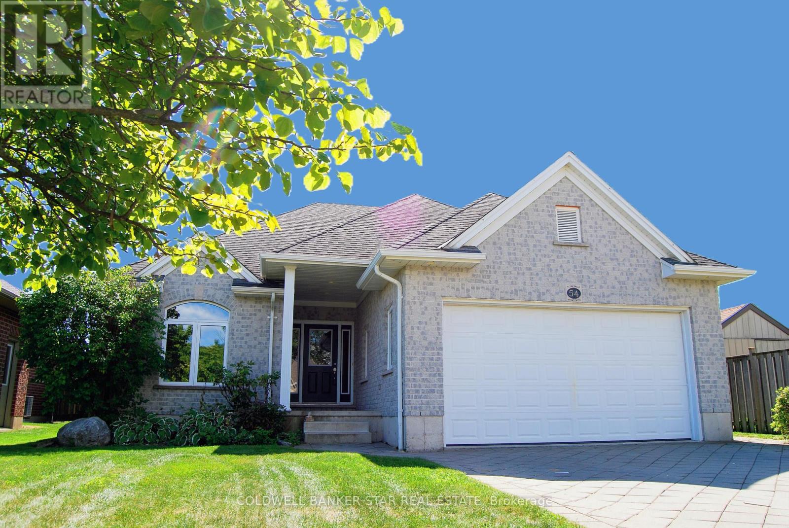
Highlights
Description
- Time on Houseful47 days
- Property typeSingle family
- StyleBungalow
- Median school Score
- Mortgage payment
Quality custom built Peter Guenther Home, open concept, one level in desirable Elgin Estates. Located in the west end of Aylmer, close to all local services and an easy drive to St Thomas, Tillsonburg, Highway 401 and the north shore of Lake Erie (marinas, restaurants, beaches and campgrounds). Walking distance to downtown and the East Elgin Community Centre. This spacious home offers 3 bedrooms, primary with a walk-in closet and en-suite bath, ample sized kitchen with island, family room with gas fireplace, dining area opening onto the expansive rear yard, sundeck and gazebo with natural gas hook up for your BBQ, main floor laundry, double car attached garage and much more. The unspoiled basement has lots of potential and awaits your personal touch with a roughed-in bath and additional laundry area. A perfect home for either empty nesters or young families alike, don't miss out on this one! All Measurements are taken from iGuide floorplans. (id:63267)
Home overview
- Cooling Central air conditioning, air exchanger
- Heat source Natural gas
- Heat type Forced air
- Sewer/ septic Sanitary sewer
- # total stories 1
- # parking spaces 6
- Has garage (y/n) Yes
- # full baths 2
- # total bathrooms 2.0
- # of above grade bedrooms 3
- Has fireplace (y/n) Yes
- Community features Community centre
- Subdivision Aylmer
- View City view
- Lot desc Landscaped
- Lot size (acres) 0.0
- Listing # X12379368
- Property sub type Single family residence
- Status Active
- Bedroom 3.05m X 3.2m
Level: Main - Kitchen 4.11m X 4.59m
Level: Main - Bathroom 1.6m X 2.9m
Level: Main - Bedroom 3.78m X 3.49m
Level: Main - Bathroom 2.41m X 1.61m
Level: Main - Primary bedroom 3.85m X 4.68m
Level: Main - Living room 4.51m X 4.62m
Level: Main - Laundry 2.09m X 1.8m
Level: Main - Foyer 2.17m X 2.05m
Level: Main - Dining room 2.88m X 2.96m
Level: Main
- Listing source url Https://www.realtor.ca/real-estate/28810606/54-treadwell-street-aylmer-aylmer
- Listing type identifier Idx

$-1,813
/ Month



