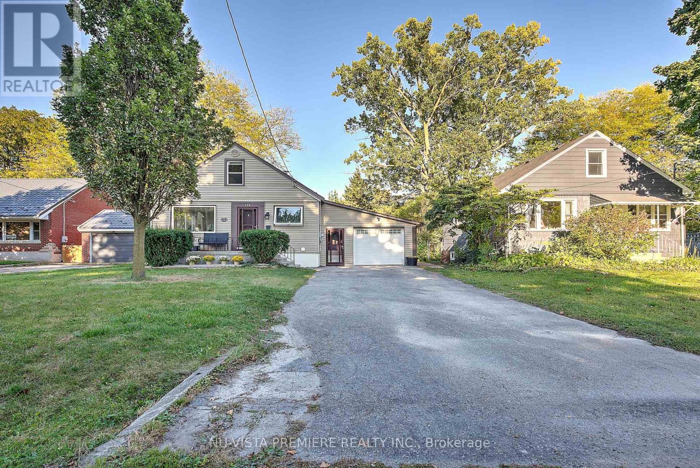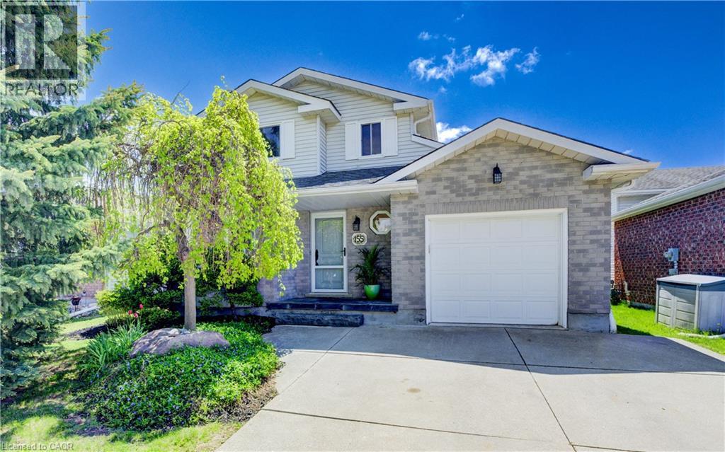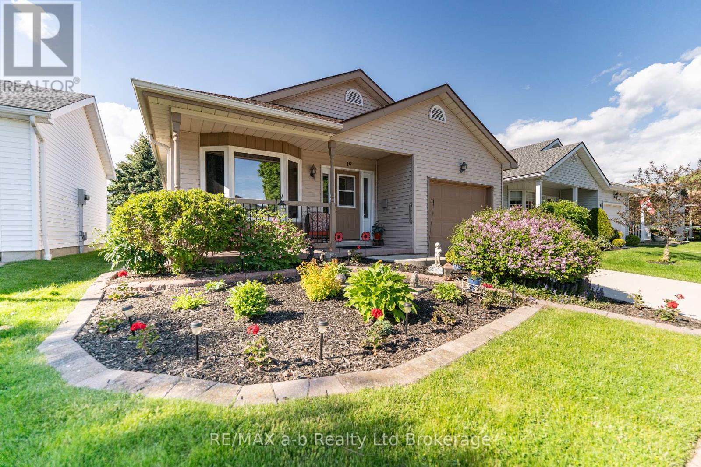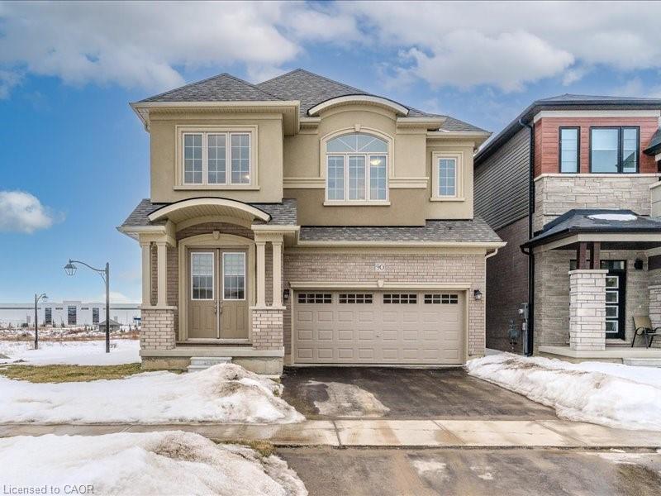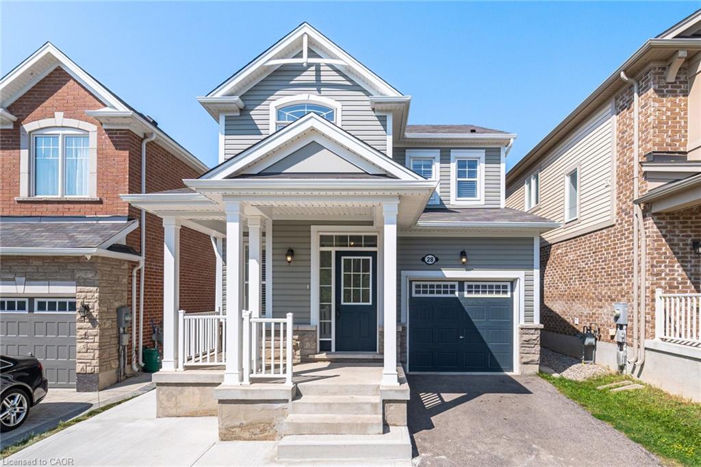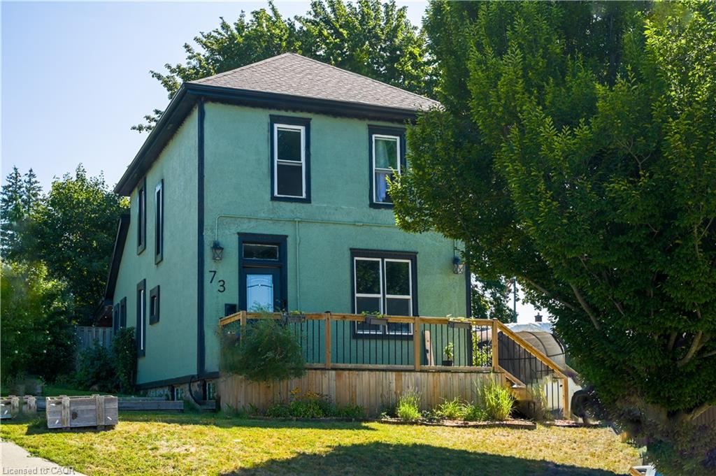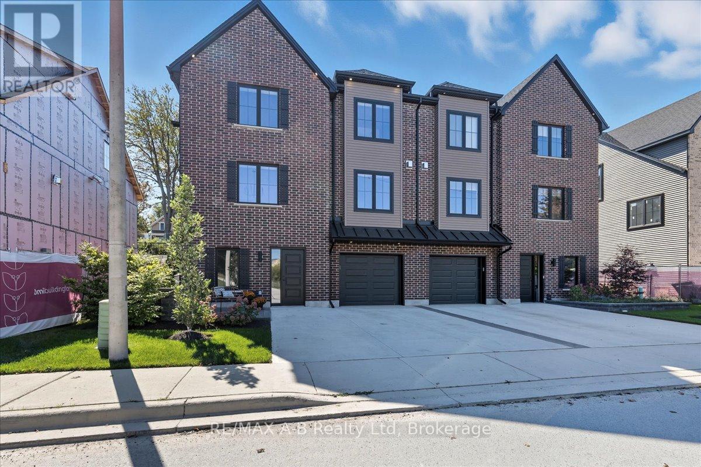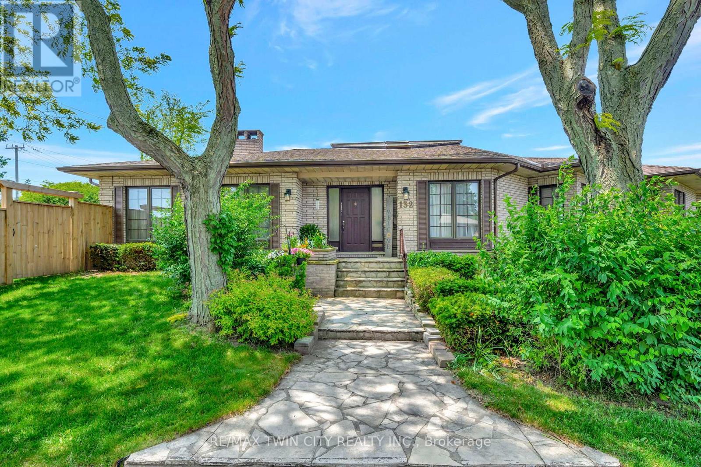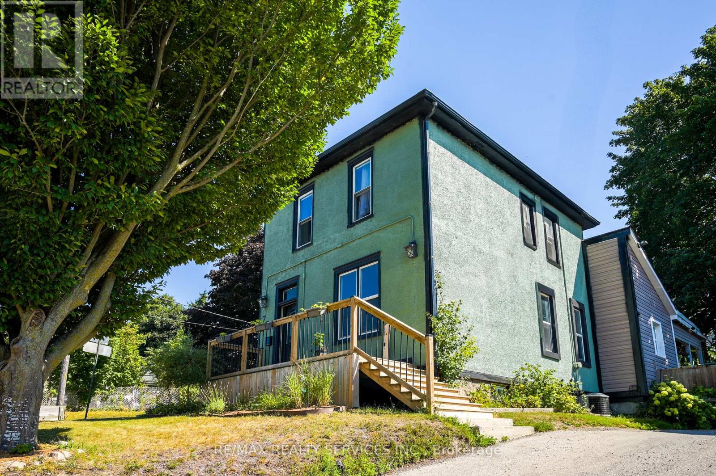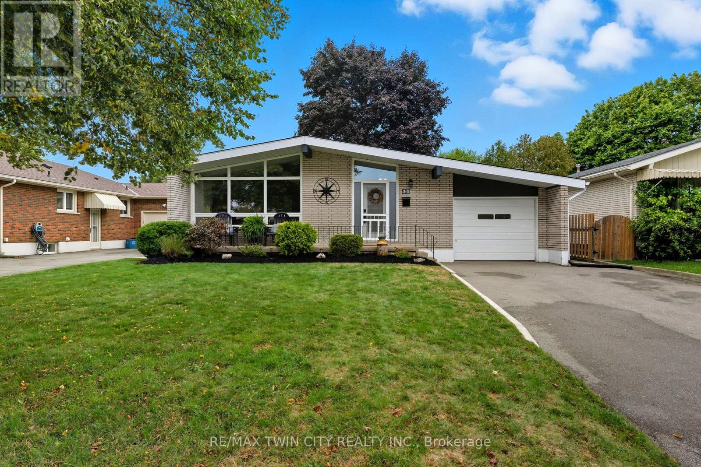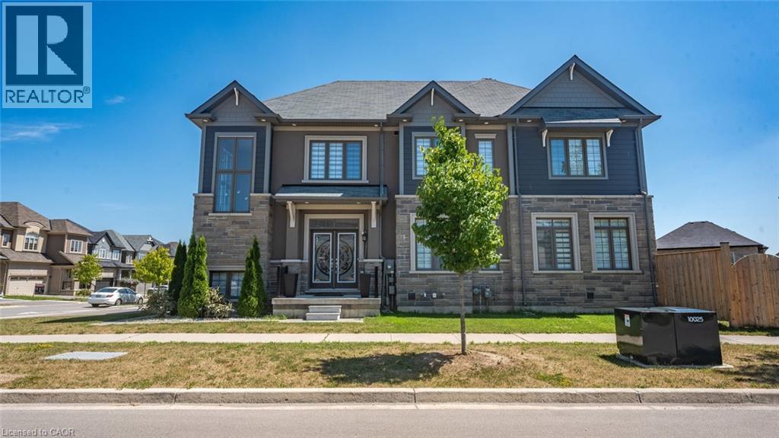- Houseful
- ON
- North Dumfries
- N0B
- 23 Howard Marshall St
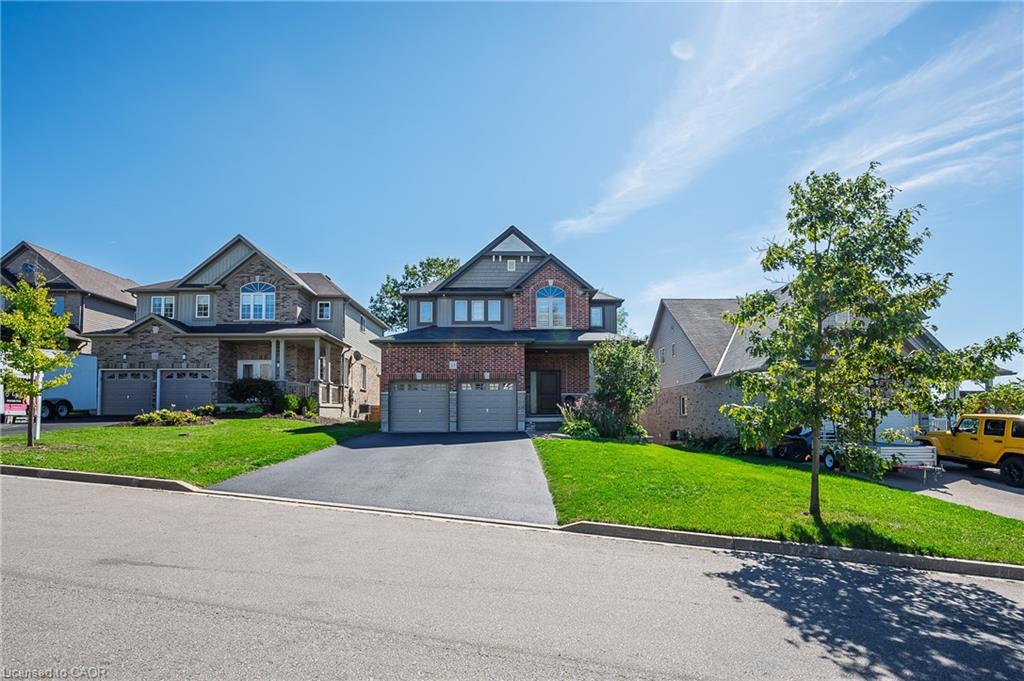
23 Howard Marshall St
23 Howard Marshall St
Highlights
Description
- Home value ($/Sqft)$356/Sqft
- Time on Housefulnew 5 hours
- Property typeResidential
- StyleTwo story
- Garage spaces2
- Mortgage payment
Welcome to this beautifully updated detached two-storey home in the heart of Ayr, the lot is nearly 200' deep and has a bright walk-out basement. With 4 bedrooms, 4 bathrooms, and extensive 2024 renovations, this home blends modern comfort with everyday functionality. The main level showcases a stunning transformation with engineered hardwood and tile flooring, a newly redesigned kitchen with cabinetry, coffee bar, and stainless steel appliances, plus a stylishly renovated powder room. The open-concept layout flows seamlessly from the dining room into the living room, where an oversized window and cozy fireplace create a warm and inviting atmosphere. A sliding door leads to the deck with a custom enclosure (2020)—perfect for morning coffee or evening entertaining. Practical touches include a spacious laundry room and new front entry door (2024). Upstairs, the primary suite offers a large walk-in closet and a fully renovated spa-like ensuite (2024) with double vanity, stand alone tub and glass shower. Three additional bedrooms and a refreshed full bathroom provide space for family and guests. The fully finished walk-out basement adds even more living space, featuring an oversized recreation room with fireplace, a wet bar, a renovated full bathroom, and a dedicated home office (2024). Sliding doors open to a private patio, expanding your entertaining options. The backyard is truly exceptional, offering expansive green space for play, gardening, or future outdoor upgrades. Additional highlights include a heated and fully insulated garage, upgraded electrical panel (2024), soffits with switch-operated outlets for holiday lighting, and a reinforced, wired area ready for a hot tub. With its thoughtful upgrades, modern finishes, and an incredible lot, this Ayr home is move-in ready and designed for years of enjoyment.
Home overview
- Cooling Central air
- Heat type Forced air, natural gas
- Pets allowed (y/n) No
- Sewer/ septic Sewer (municipal)
- Construction materials Brick, vinyl siding
- Roof Shingle
- # garage spaces 2
- # parking spaces 2
- Has garage (y/n) Yes
- Parking desc Attached garage
- # full baths 3
- # half baths 1
- # total bathrooms 4.0
- # of above grade bedrooms 4
- # of rooms 16
- Appliances Bar fridge, dishwasher, dryer, microwave, refrigerator, stove, washer, wine cooler
- Has fireplace (y/n) Yes
- Interior features Auto garage door remote(s), ceiling fan(s)
- County Waterloo
- Area 16 - n. dumfries twp. (w. of 24 - rural w.)
- Water source Municipal
- Zoning description Z1
- Directions Hbmendede1
- Lot desc Urban, open spaces, park, public parking, quiet area, schools
- Lot dimensions 48.85 x 199.86
- Approx lot size (range) 0 - 0.5
- Basement information Full, finished
- Building size 3371
- Mls® # 40775914
- Property sub type Single family residence
- Status Active
- Virtual tour
- Tax year 2025
- Second
Level: 2nd - Primary bedroom Second
Level: 2nd - Bedroom Second
Level: 2nd - Bathroom Second
Level: 2nd - Bedroom Second
Level: 2nd - Bedroom Second
Level: 2nd - Bathroom Lower
Level: Lower - Storage Lower
Level: Lower - Office Lower
Level: Lower - Recreational room Lower
Level: Lower - Kitchen Main
Level: Main - Living room Main
Level: Main - Laundry Main
Level: Main - Bathroom Main
Level: Main - Dining room Main
Level: Main - Foyer Main
Level: Main
- Listing type identifier Idx

$-3,200
/ Month


