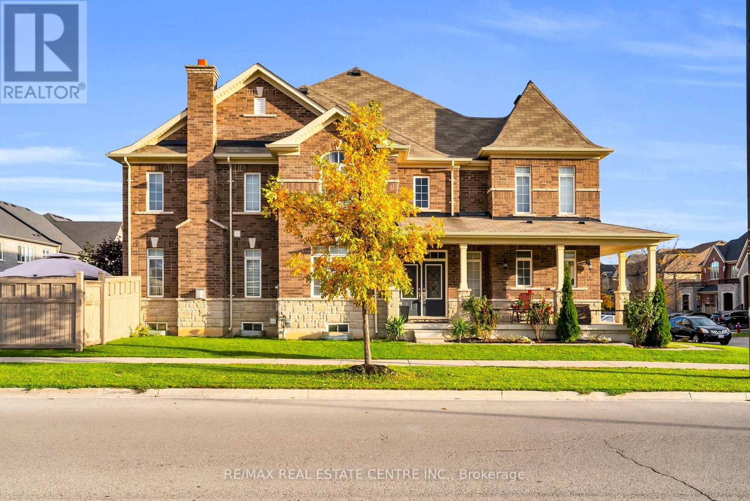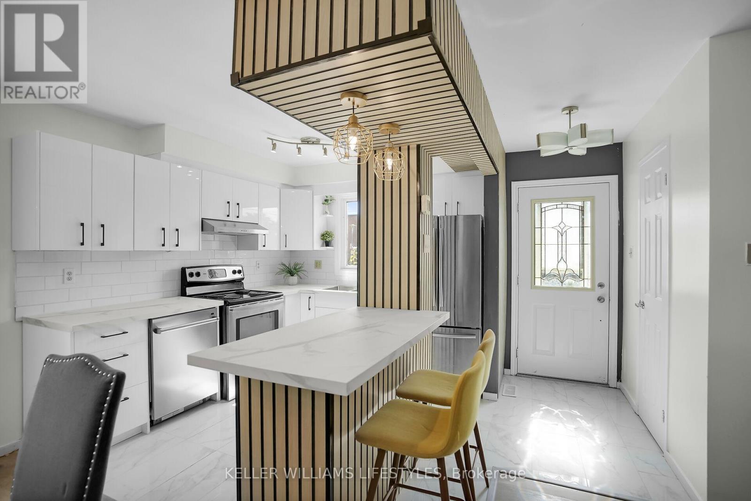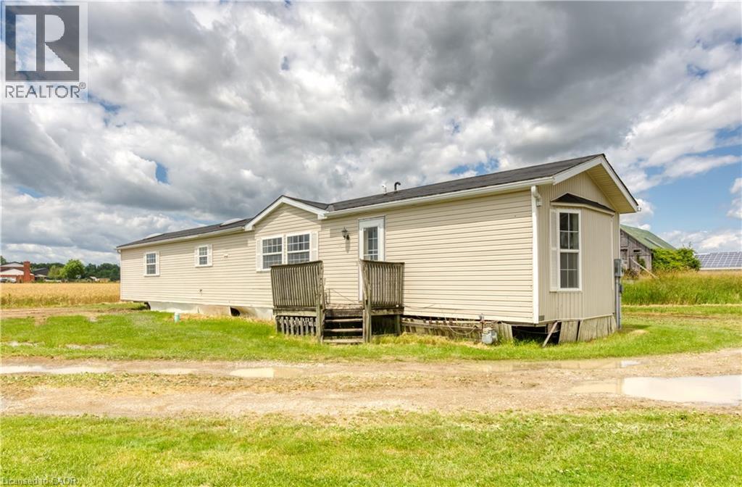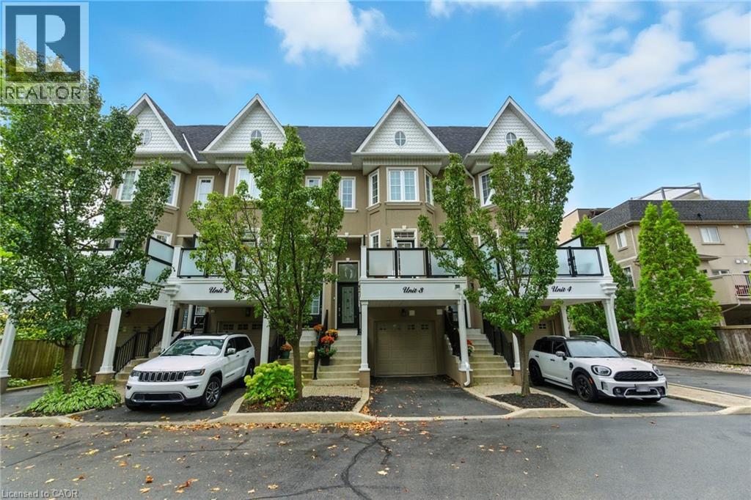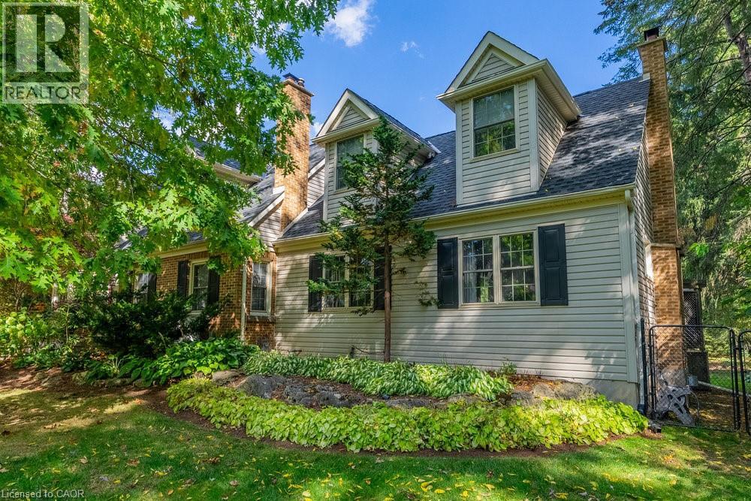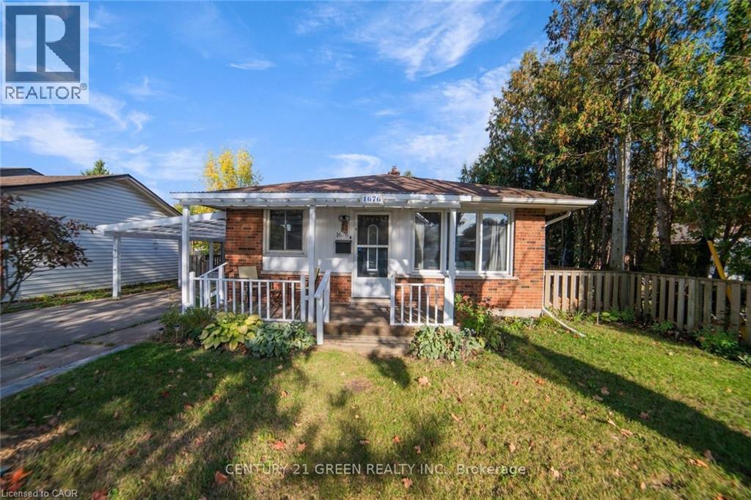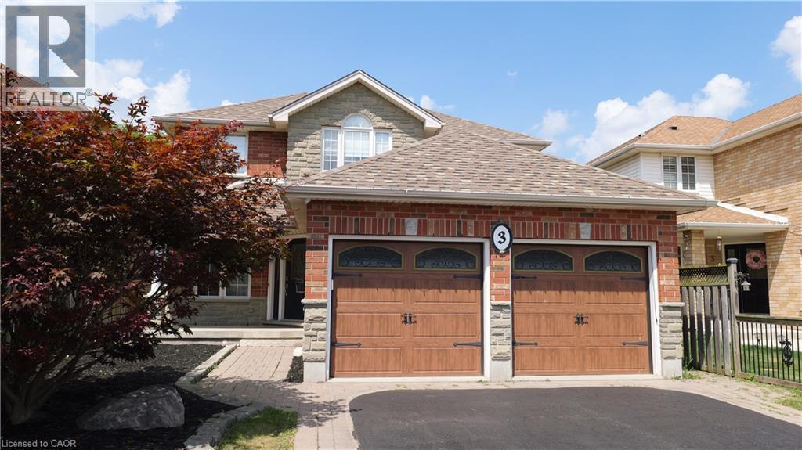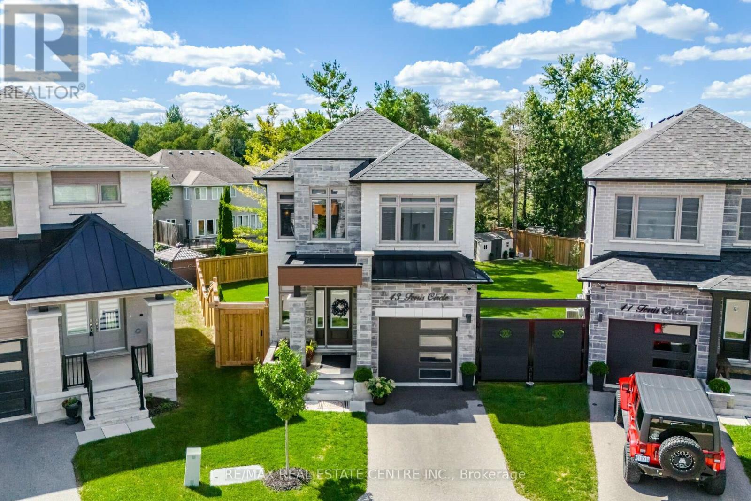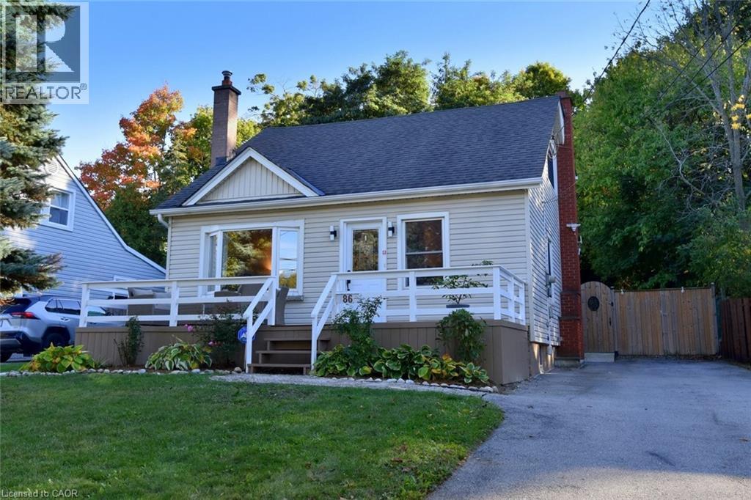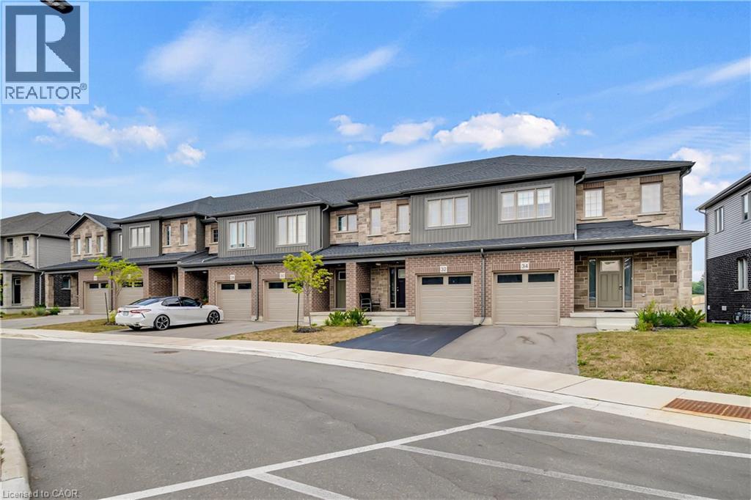
Highlights
Description
- Home value ($/Sqft)$356/Sqft
- Time on Houseful39 days
- Property typeSingle family
- Style2 level
- Median school Score
- Year built2023
- Mortgage payment
2 YEARS OLD, 1962 sq.ft., 4 bedroom & 2.5 bathroom, END UNIT TOWNHOME WITH WALKOUT BASEMENT located conveniently to TIM HORTONS, GROCERY STORE and HWY 401 in the most desirable area of AYR. The main floor features a welcoming foyer that opens into a bright, open-concept living and dining area with huge windows allowing abundance of natural light during the day, seamlessly connected to an open concept kitchen with stainless steel appliances, breakfast bar, plenty of kitchen cabinets and pantry —perfect for everyday living. A sliding door opens from the dining room to the wooden deck perfect for your family's outdoor enjoyment. A convenient mudroom with closet, 2-piece bath, and direct access to the attached garage complete this level. Upstairs, the spacious primary bedroom boasts a walk-in closet and private 4-piece ensuite bathroom, while three additional bedrooms share a full 4pc bathroom. A dedicated second-floor laundry room adds ease to daily routines. Full unfinished walkout basement. Located in a quiet, family-friendly neighbourhood close to HWY 401, minutes of walk to Foodland and Tim Hortons. (id:63267)
Home overview
- Cooling Central air conditioning
- Heat source Natural gas
- Heat type Forced air
- Sewer/ septic Municipal sewage system
- # total stories 2
- # parking spaces 2
- Has garage (y/n) Yes
- # full baths 2
- # half baths 1
- # total bathrooms 3.0
- # of above grade bedrooms 4
- Subdivision 60 - ayr
- Lot size (acres) 0.0
- Building size 1962
- Listing # 40769258
- Property sub type Single family residence
- Status Active
- Bathroom (# of pieces - 4) 3.962m X 2.286m
Level: 2nd - Bedroom 3.2m X 3.658m
Level: 2nd - Bathroom (# of pieces - 4) Measurements not available
Level: 2nd - Laundry Measurements not available
Level: 2nd - Primary bedroom 3.404m X 3.835m
Level: 2nd - Bedroom 2.997m X 3.658m
Level: 2nd - Bedroom 3.632m X 2.743m
Level: 2nd - Dinette 3.734m X 2.896m
Level: Main - Great room 6.629m X 6.02m
Level: Main - Kitchen 2.896m X 3.556m
Level: Main - Bathroom (# of pieces - 2) Measurements not available
Level: Main
- Listing source url Https://www.realtor.ca/real-estate/28854073/34-west-mill-street-ayr
- Listing type identifier Idx

$-1,604
/ Month

