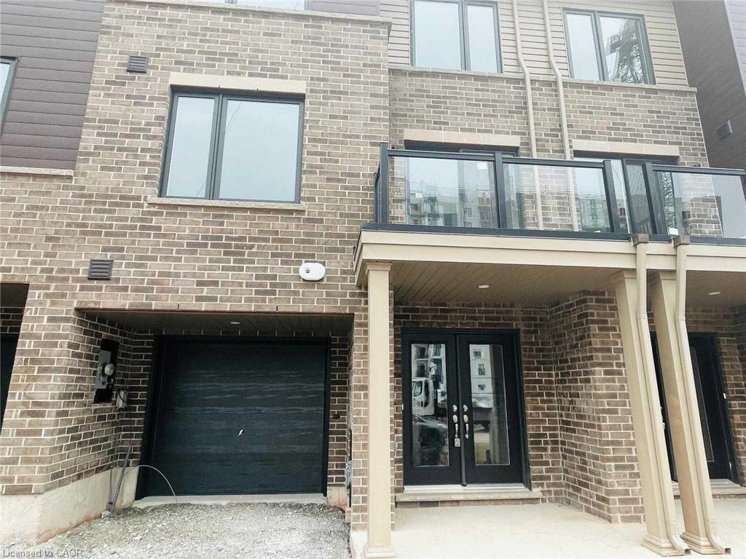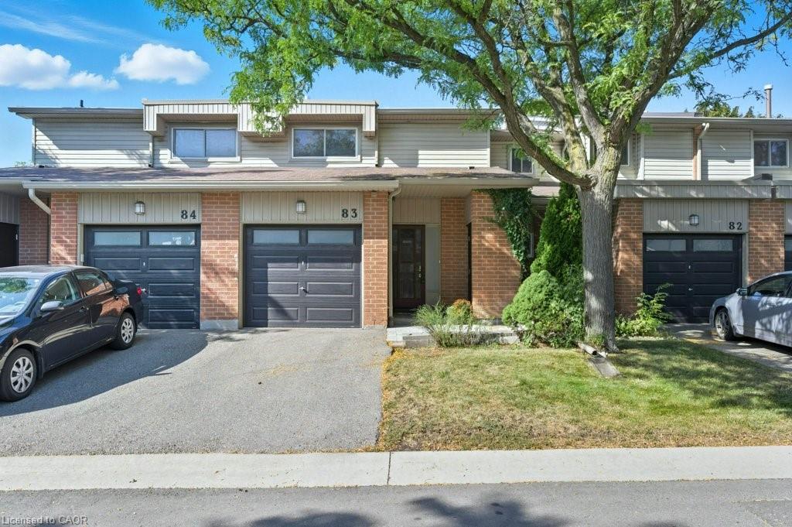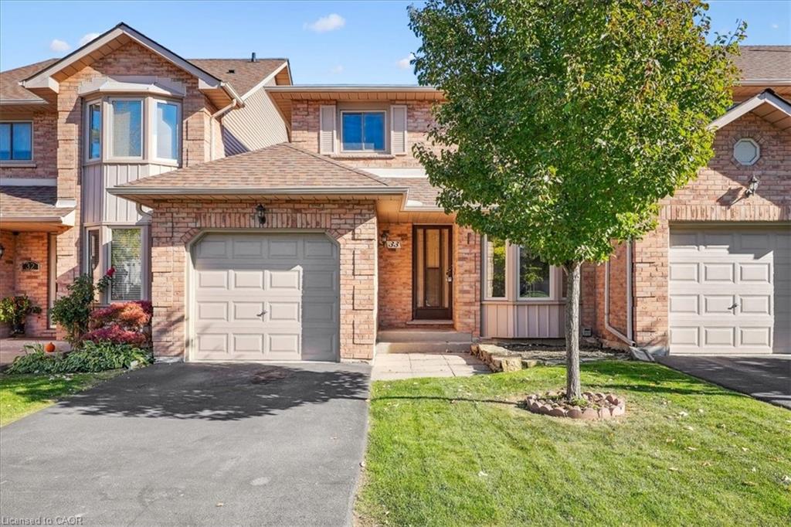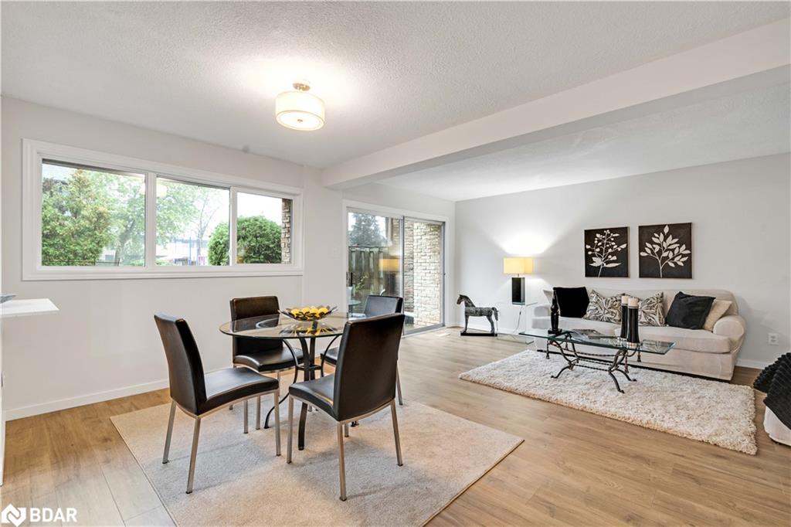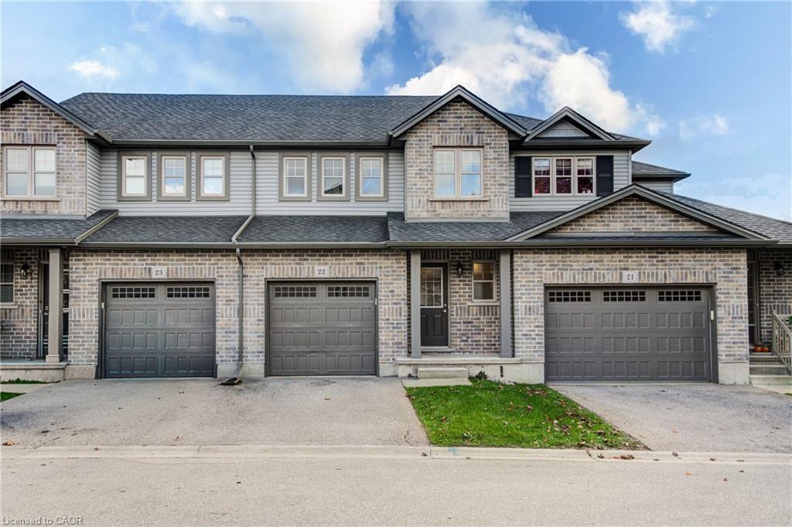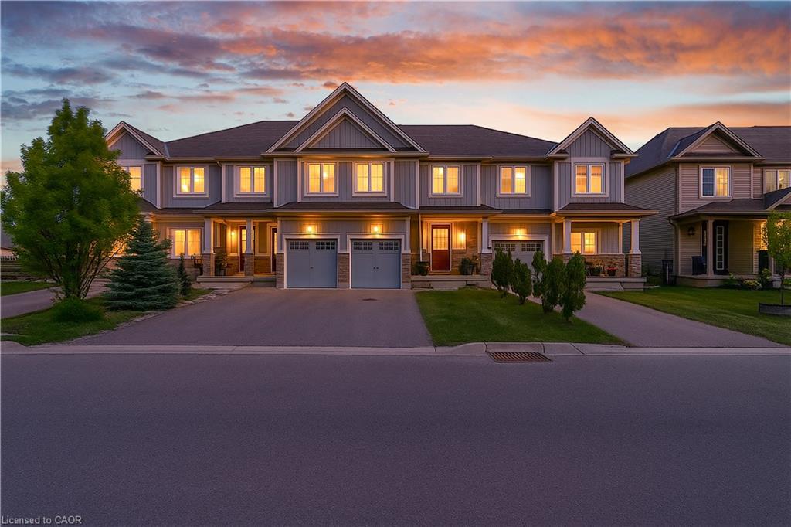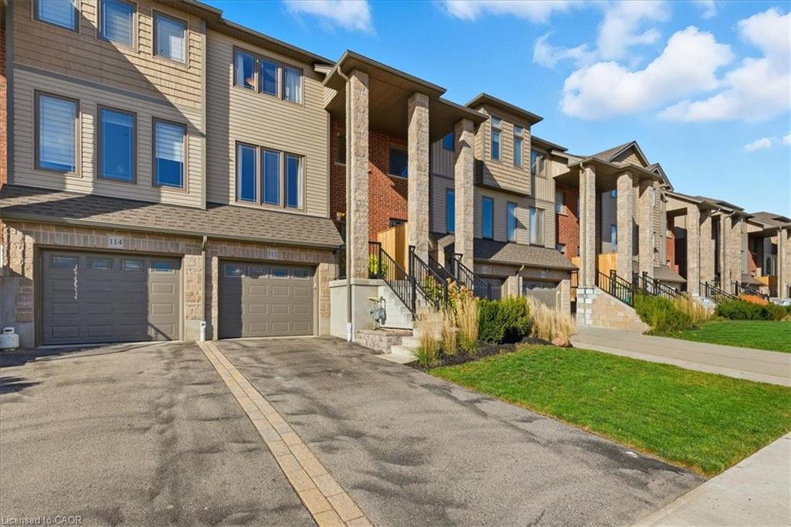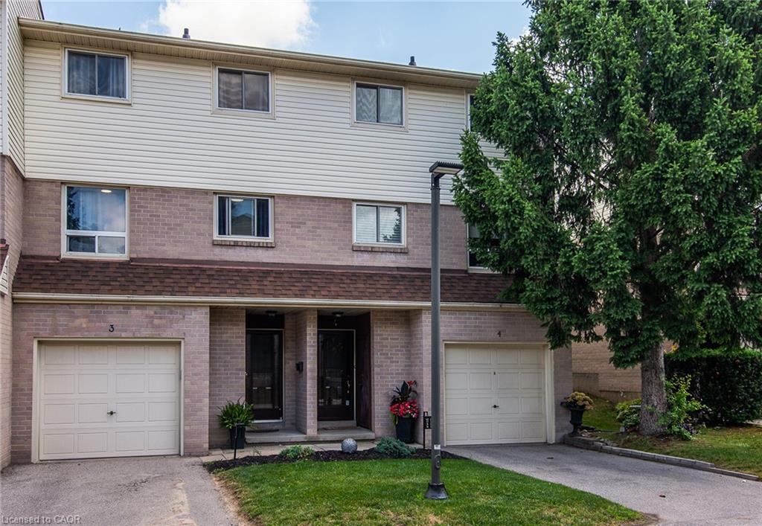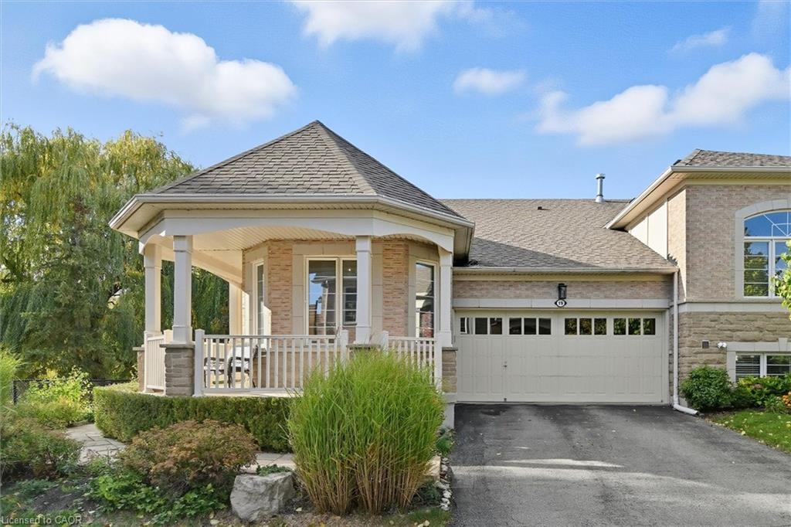- Houseful
- ON
- North Dumfries
- N0B
- Robert Woolner Street
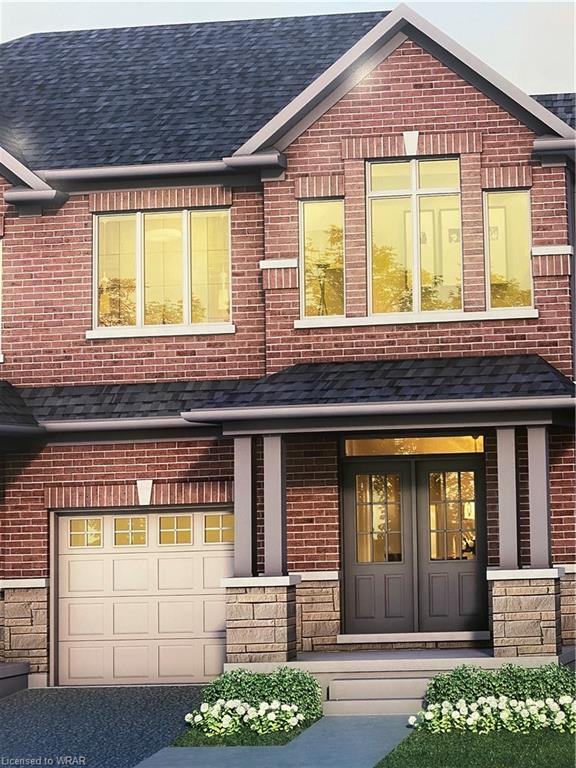
Robert Woolner Street
Robert Woolner Street
Highlights
Description
- Home value ($/Sqft)$428/Sqft
- Time on Houseful590 days
- Property typeResidential
- StyleTwo story
- Median school Score
- Lot size22.90 Acres
- Garage spaces1
- Mortgage payment
FIRST TIME HOME BUYERS GET GST REBATE Executive Townhomes available. FREEHOLD- NO POTL, NO CONDO FEES, NO DEVELOPMENT FEES . This large 1,783 square foot (bigger plans available) 3 bedroom, 3 bathroom home has a huge unfinished basement which includes a 3 piece rough in, a 200 amp service and Central Air Conditioning. and 5 Appliances , are some of the upgrades included. The double door entrance opens to a spacious open concept main floor layout with sliders off the kitchen and a two piece bathroom. Upstairs has the convenient laundry room and 3 large bedrooms with two full bathrooms. Access from garage into home and access from garage to your backyard. Parking for 3 cars, one in the oversized garage and two in the double length driveway. A family oriented community nestled within a residential neighbourhood. Closings this Fall 2025. Pictures could be from similar model, Visit our Presentation Center at 173 Hilltop Dr., Ayr. Open Saturday and Sunday from 1:00-4:00, or by private appointment. TOTAL $25,000 DEPOSIT
Home overview
- Cooling Central air
- Heat type Forced air
- Pets allowed (y/n) No
- Sewer/ septic Sewer (municipal)
- Construction materials Brick, concrete, stone, vinyl siding
- Foundation Poured concrete
- Roof Shingle
- # garage spaces 1
- # parking spaces 3
- Has garage (y/n) Yes
- Parking desc Attached garage
- # full baths 2
- # half baths 1
- # total bathrooms 3.0
- # of above grade bedrooms 3
- # of rooms 10
- Appliances Water heater, range hood
- Has fireplace (y/n) Yes
- County Waterloo
- Area 16 - n. dumfries twp. (w. of 24 - rural w.)
- Water source Municipal
- Zoning description 4d
- Lot desc Urban, park, schools
- Lot dimensions 22.9 x
- Approx lot size (range) 0 - 0.5
- Basement information Full, unfinished, sump pump
- Building size 1783
- Mls® # 40552032
- Property sub type Townhouse
- Status Active
- Tax year 2024
- Listing type identifier Idx

$-2,037
/ Month

