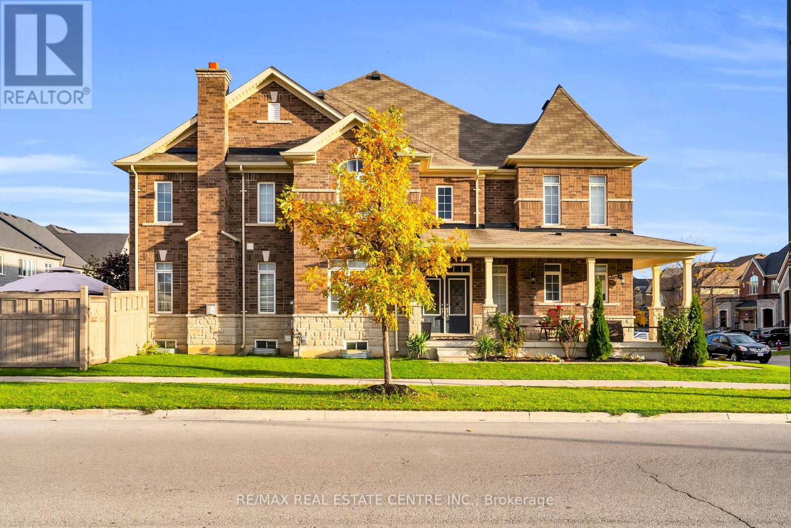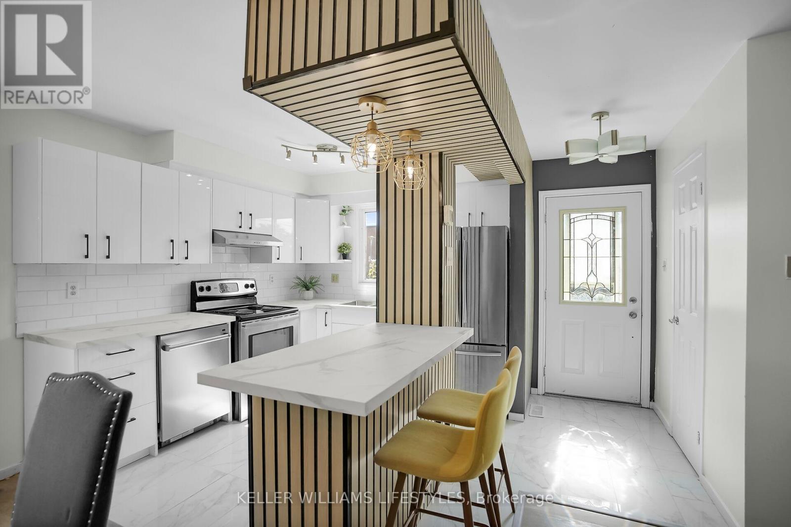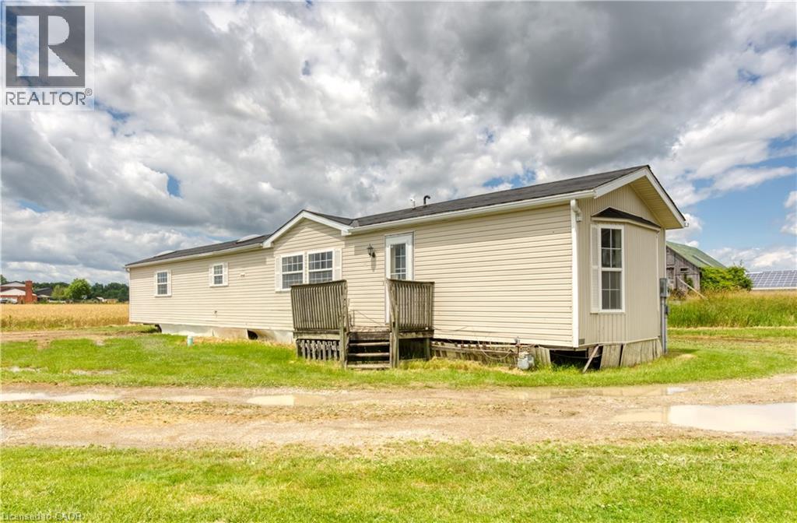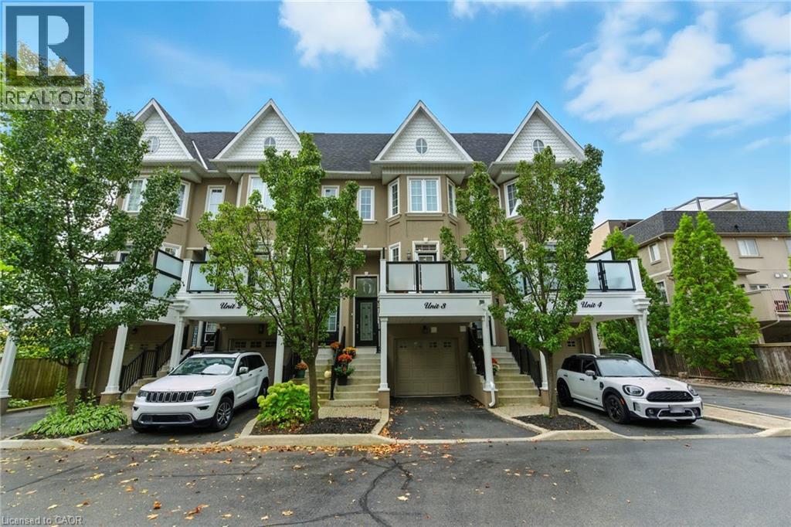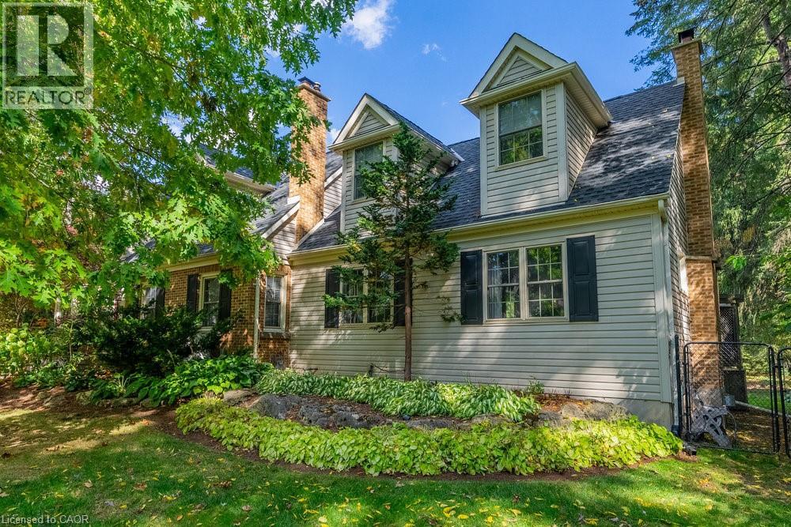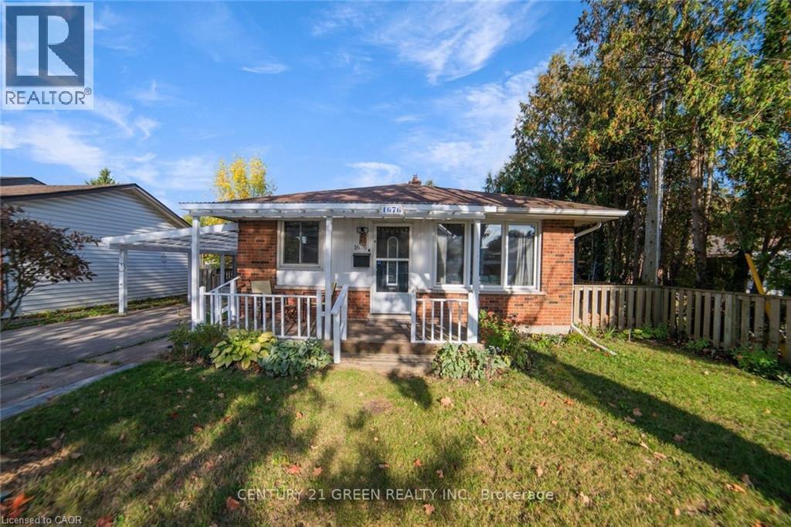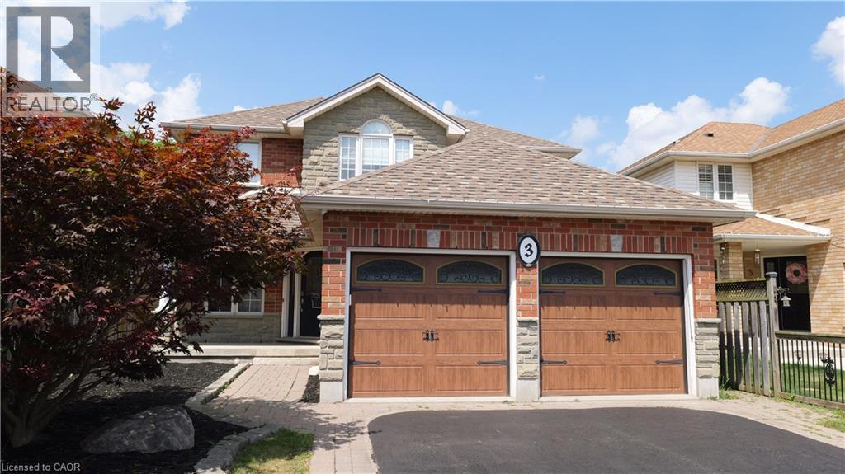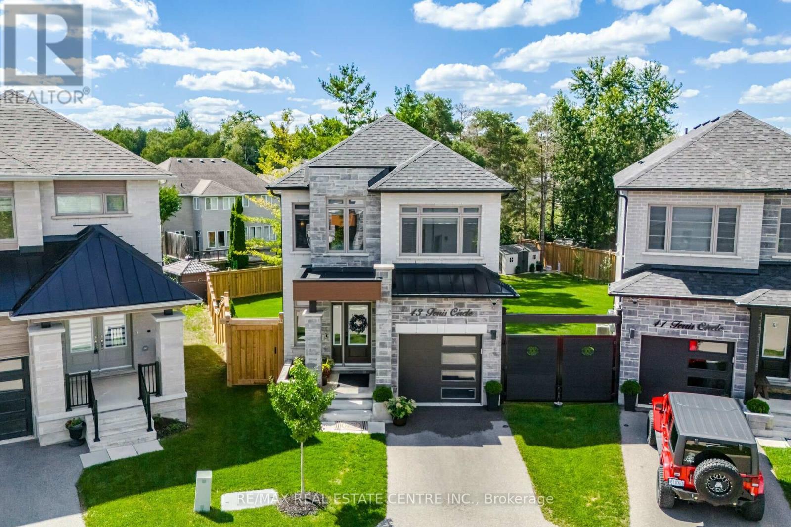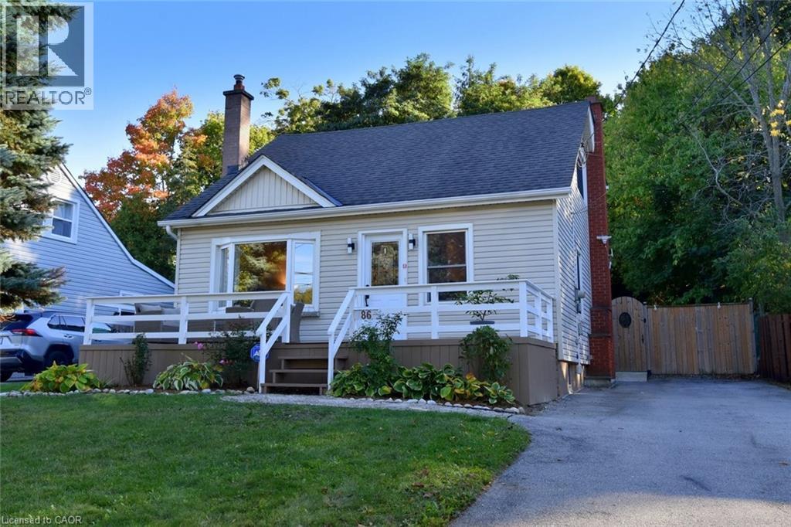- Houseful
- ON
- North Dumfries
- N0B
- Robert Woolner Street
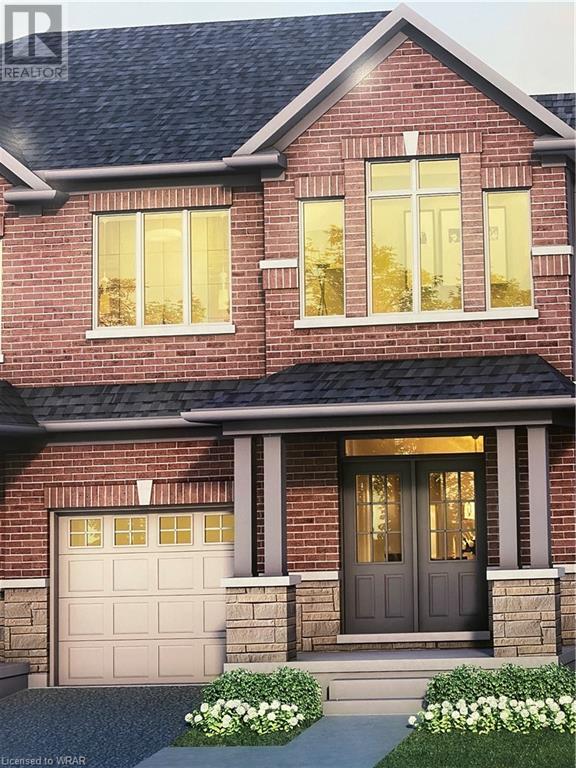
Robert Woolner Street
Robert Woolner Street
Highlights
Description
- Home value ($/Sqft)$428/Sqft
- Time on Houseful589 days
- Property typeSingle family
- Style2 level
- Median school Score
- Mortgage payment
FIRST TIME HOME BUYERS GET GST REBATE Executive Townhomes available. FREEHOLD- NO POTL, NO CONDO FEES, NO DEVELOPMENT FEES . This large 1,783 square foot (bigger plans available) 3 bedroom, 3 bathroom home has a huge unfinished basement which includes a 3 piece rough in, a 200 amp service and Central Air Conditioning. and 5 Appliances , are some of the upgrades included. The double door entrance opens to a spacious open concept main floor layout with sliders off the kitchen and a two piece bathroom. Upstairs has the convenient laundry room and 3 large bedrooms with two full bathrooms. Access from garage into home and access from garage to your backyard. Parking for 3 cars, one in the oversized garage and two in the double length driveway. A family oriented community nestled within a residential neighbourhood. Closings this Fall 2025. Pictures could be from similar model, Visit our Presentation Center at 173 Hilltop Dr., Ayr. Open Saturday and Sunday from 1:00-4:00, or by private appointment. TOTAL $25,000 DEPOSIT (id:63267)
Home overview
- Cooling Central air conditioning
- Heat type Forced air
- Sewer/ septic Municipal sewage system
- # total stories 2
- # parking spaces 3
- Has garage (y/n) Yes
- # full baths 2
- # half baths 1
- # total bathrooms 3.0
- # of above grade bedrooms 3
- Subdivision 60 - ayr
- Lot size (acres) 0.0
- Building size 1783
- Listing # 40552032
- Property sub type Single family residence
- Status Active
- Full bathroom Measurements not available
Level: 2nd - Bedroom 3.048m X 3.454m
Level: 2nd - Laundry 2.743m X 1.829m
Level: 2nd - Primary bedroom 4.826m X 4.877m
Level: 2nd - Bedroom 3.607m X 2.337m
Level: 2nd - Bathroom (# of pieces - 4) Measurements not available
Level: 2nd - Kitchen 2.845m X 2.642m
Level: Main - Bathroom (# of pieces - 2) Measurements not available
Level: Main - Great room 6.248m X 3.658m
Level: Main - Dinette 3.404m X 2.896m
Level: Main
- Listing source url Https://www.realtor.ca/real-estate/26604676/lot-28-robert-woolner-street-ayr
- Listing type identifier Idx

$-2,037
/ Month

