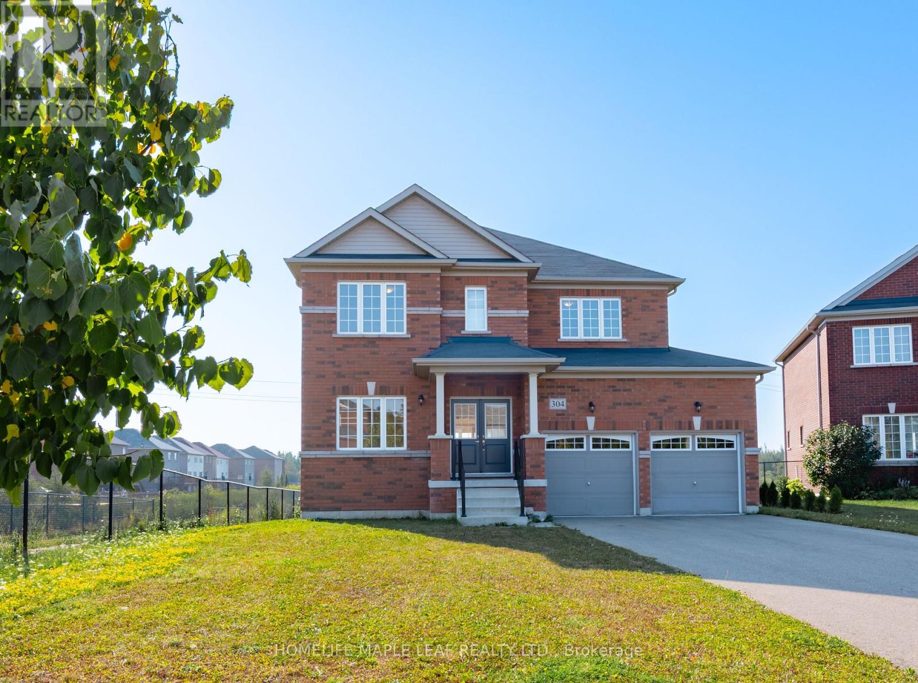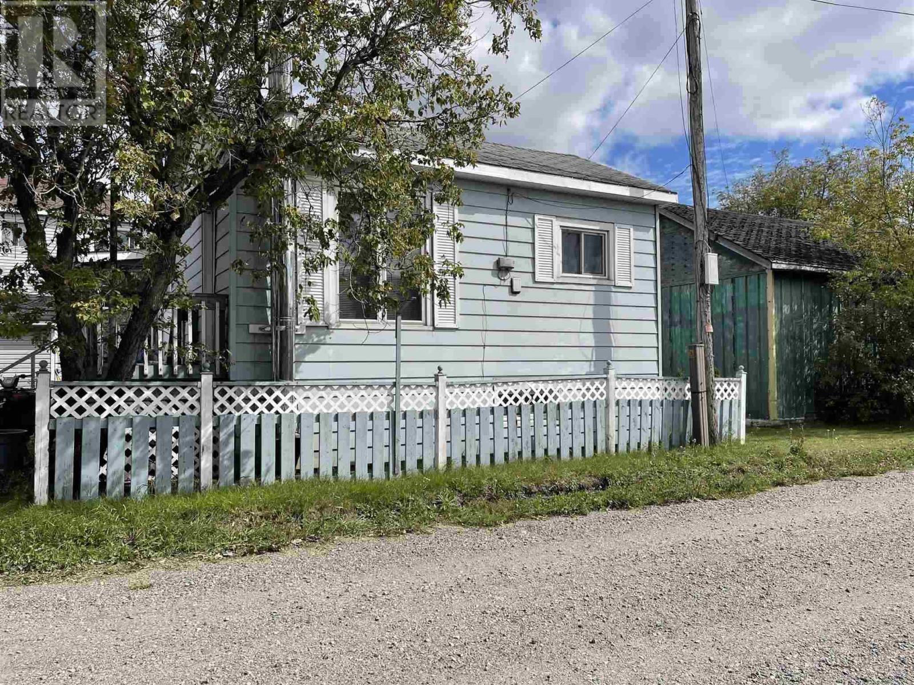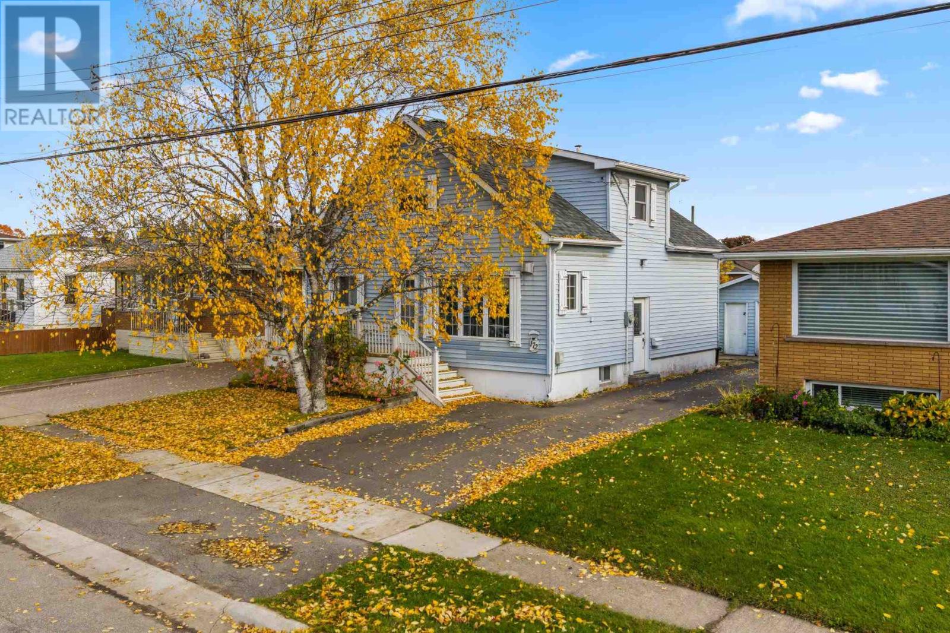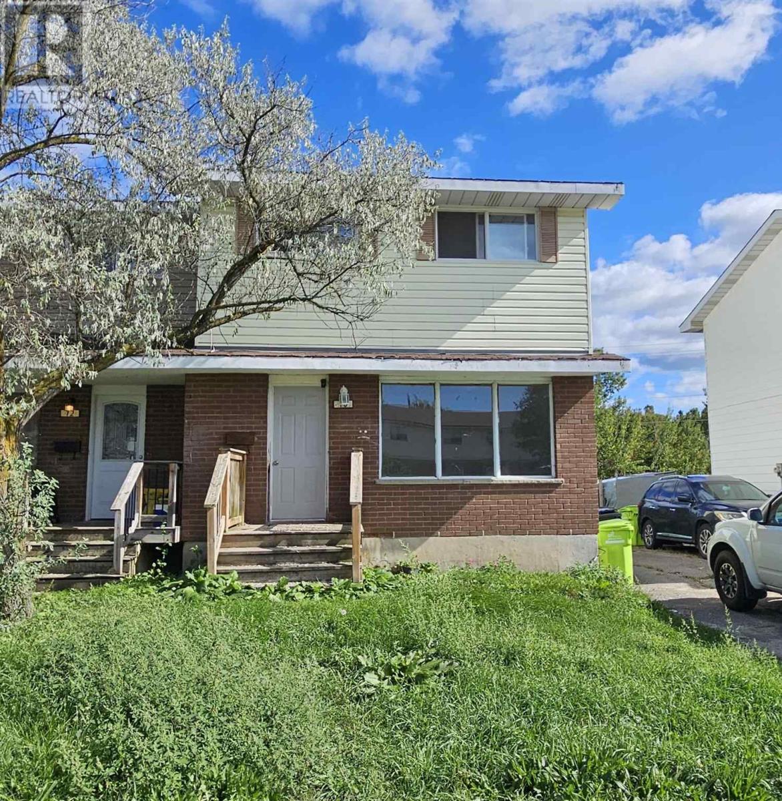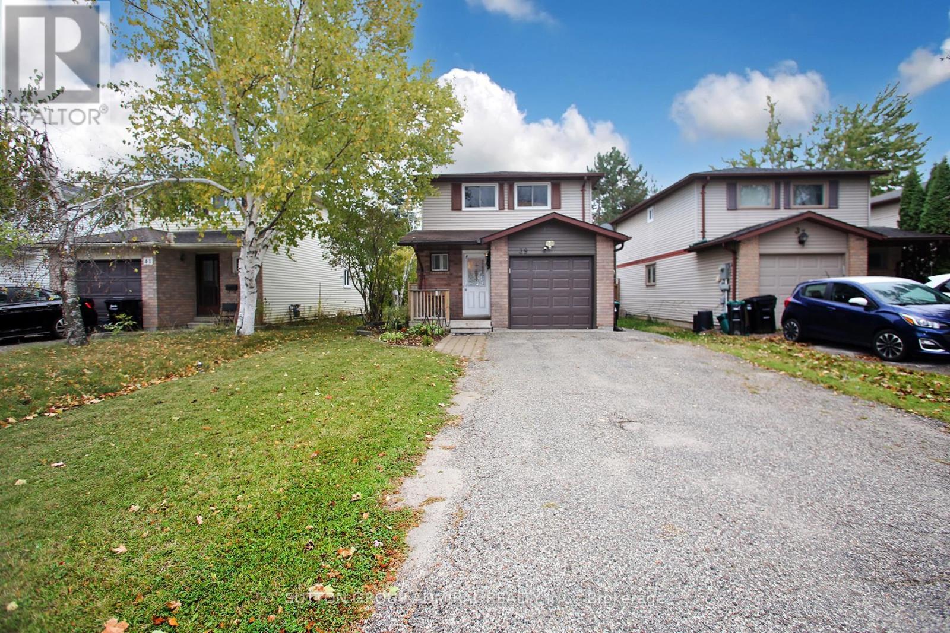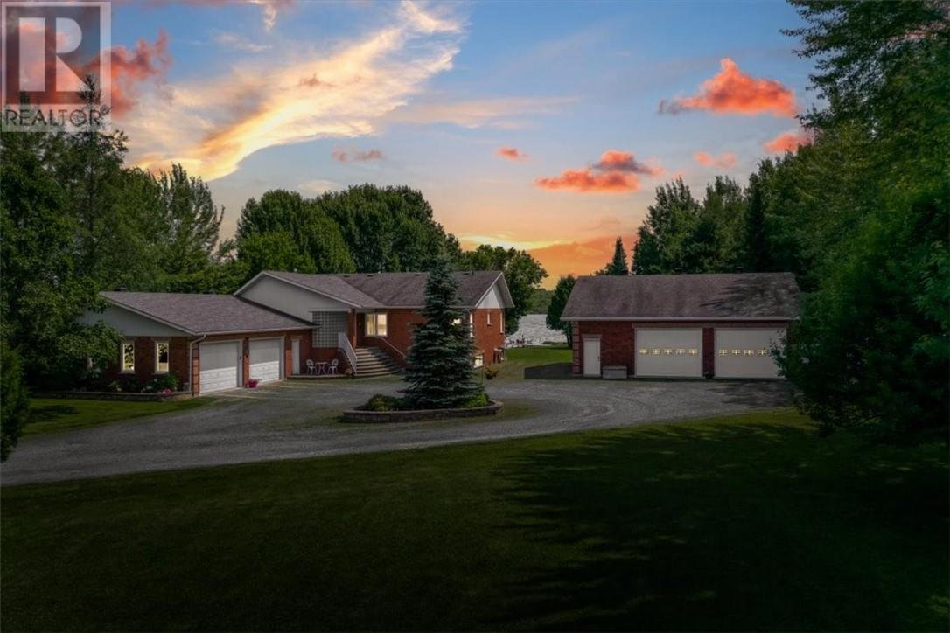
Highlights
Description
- Time on Houseful13 days
- Property typeSingle family
- StyleBungalow
- Mortgage payment
If you are looking for a home that makes you feel like you are at the cottage 7 days a week look no further! Experience exceptional waterfront living on a sprawling 2.1-acre lot, featuring a meticulously maintained and extensively renovated residence designed for both luxurious comfort and practical convenience. Some of the key features include 3 full bathrooms and 1 half bath, 4 generously sized bedrooms with the primary having its own on-suite and walk-in closet, extensively renovated throughout ensuring every space reflects high-quality finishes. Premium efficient forced air geothermal system heating with auxiliary propane fireplaces for cozy ambiance and cost-effective warmth and with a backup generator ensures peace of mind in all seasons. Heated 36' x 22'3 double attached garage for convenient year-round access while the 40 x 36 heated garage is perfect for hobbies, workshops or at home business with the way it is set up. At the waterfront shore power is in place for a boat lift alongside the durable aluminum dock offering easy access for boating and water activities. This rare offering merges luxury, low-maintenance living, and waterfront tranquility perfect for those seeking a turn-key year-round family haven. Book your private showing today! (id:63267)
Home overview
- Cooling Central air conditioning
- Heat type Forced air
- Sewer/ septic Septic system
- # total stories 1
- Roof Unknown
- Has garage (y/n) Yes
- # full baths 3
- # half baths 1
- # total bathrooms 4.0
- # of above grade bedrooms 4
- Flooring Hardwood, tile, vinyl
- Has fireplace (y/n) Yes
- Community features Bus route, community centre, recreational facilities, school bus
- Water body name Whitewater lake
- Lot size (acres) 0.0
- Listing # 2125146
- Property sub type Single family residence
- Status Active
- Recreational room / games room 29.7m X 23.5m
Level: Basement - Storage NaNm X 15m
Level: Basement - Bathroom 6.1m X 10.11m
Level: Basement - Storage NaNm X 8m
Level: Basement - Bedroom 13.4m X 15m
Level: Basement - Bedroom Measurements not available
Level: Main - Kitchen NaNm X 18.8m
Level: Main - Bedroom 12.3m X 10m
Level: Main - Other NaNm X 22.3m
Level: Main - Bedroom 14.4m X 14.6m
Level: Main - Living room 11.4m X 22.2m
Level: Main - Foyer Measurements not available
Level: Main - Other NaNm X 36m
Level: Main - Ensuite 8.8m X 6.1m
Level: Main - Other NaNm X 15m
Level: Main
- Listing source url Https://www.realtor.ca/real-estate/28967248/2234-fire-route-p-azilda
- Listing type identifier Idx

$-2,800
/ Month




