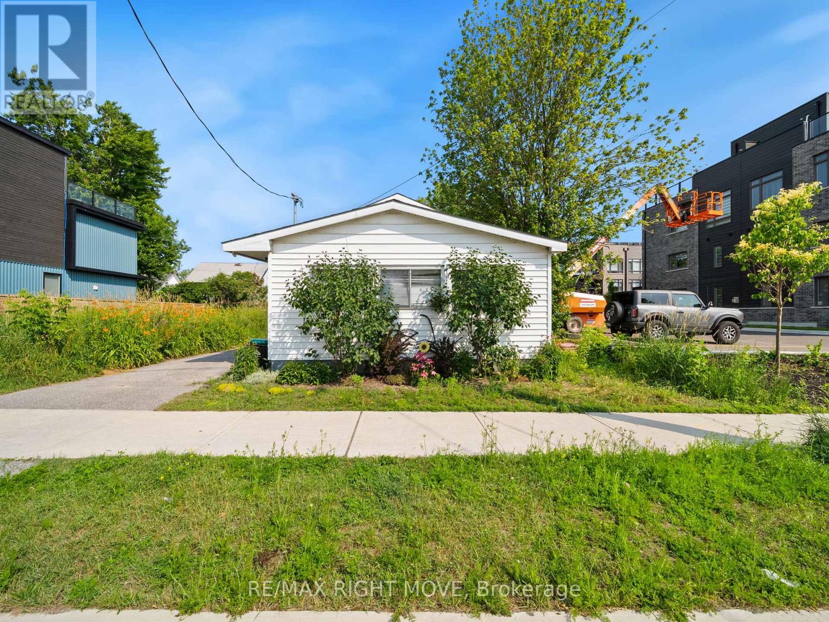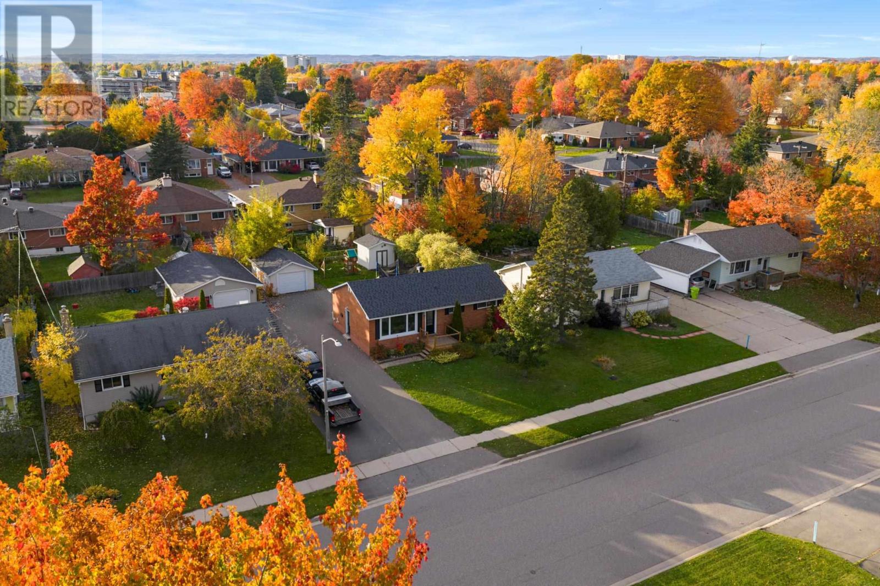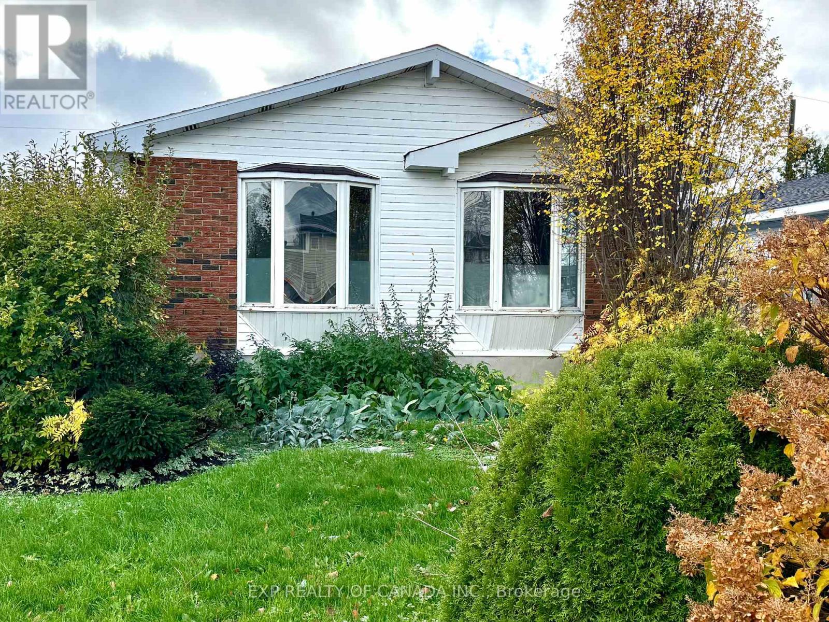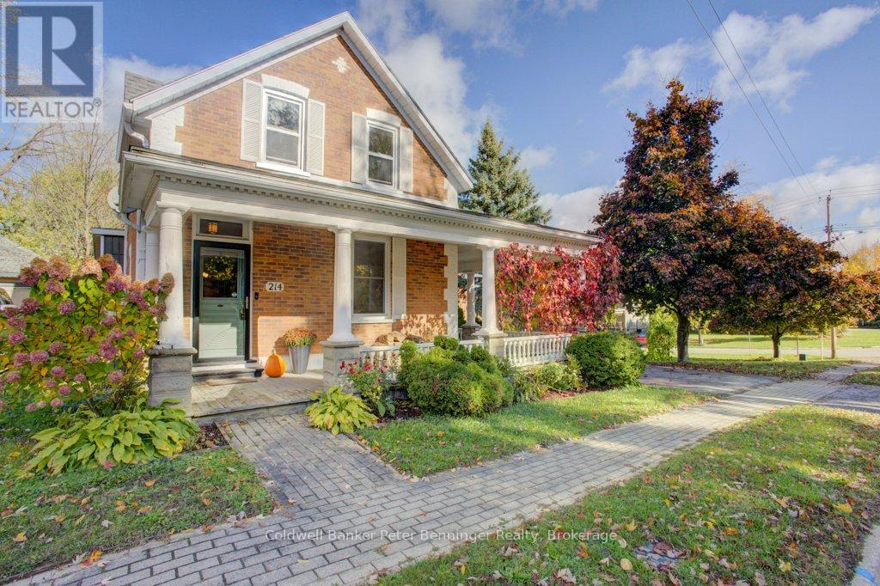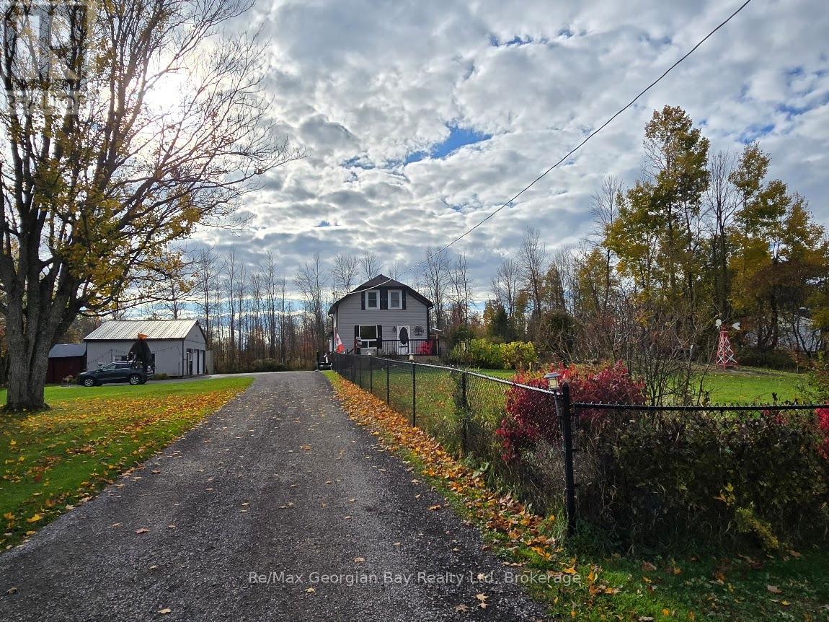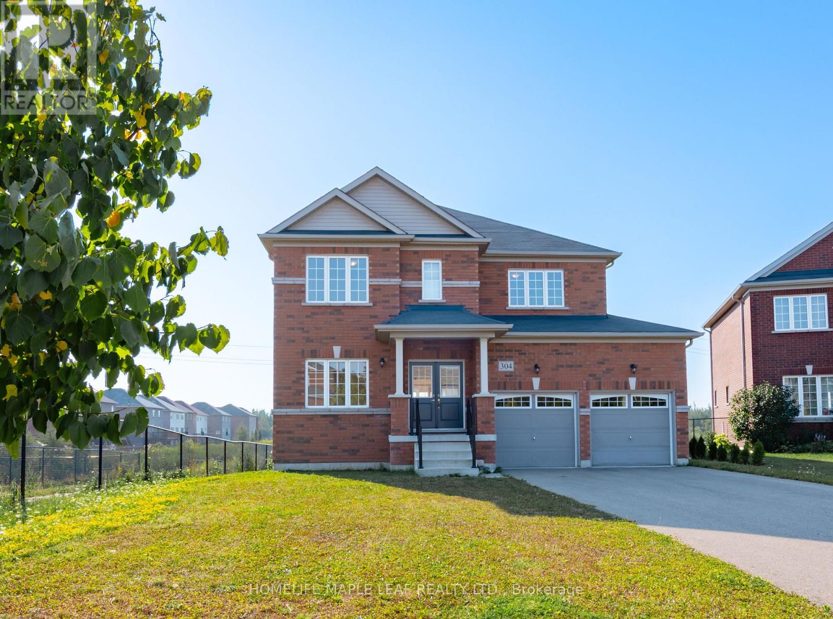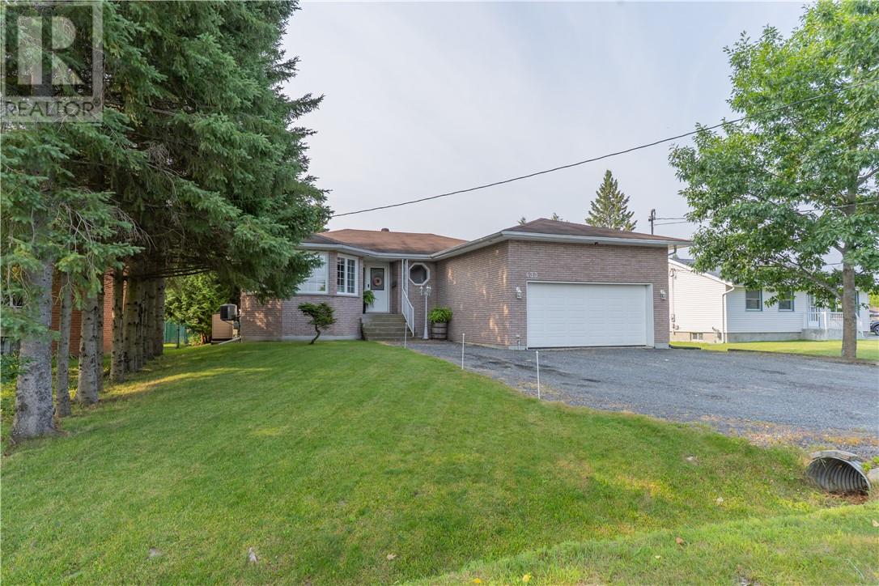
Highlights
This home is
2%
Time on Houseful
69 Days
Description
- Time on Houseful69 days
- Property typeSingle family
- Mortgage payment
This beautiful, move-in ready home offers the perfect blend of space, style, and comfort. Featuring 5 bedrooms and 3 bathrooms, including a luxurious primary suite with an ensuite bathroom and walk-in closet, it’s ideal for a growing family or those who love to entertain. Enjoy the convenience of both an attached double garage (19ft x 19ft) and a large detached shed (20ft x 12ft) for all your parking and storage needs. Step outside to your backyard oasis, complete with a huge deck, tiki hut, above-ground pool, outdoor kitchen, and hookups ready for a hot tub—perfect for summer gatherings. This is truly a fantastic opportunity to own a home that checks every box in a desirable Azilda location. (id:63267)
Home overview
Amenities / Utilities
- Cooling Central air conditioning
- Has pool (y/n) Yes
- Sewer/ septic Municipal sewage system
Exterior
- Has garage (y/n) Yes
Interior
- # full baths 3
- # total bathrooms 3.0
- # of above grade bedrooms 5
- Has fireplace (y/n) Yes
Location
- Community features Family oriented
- Directions 2166234
Lot/ Land Details
- Lot desc Sprinkler system
Overview
- Lot size (acres) 0.0
- Listing # 2124105
- Property sub type Single family residence
- Status Active
Rooms Information
metric
- Recreational room / games room 30m X 12.4m
Level: Lower - Bedroom 16m X 11m
Level: Lower - Other 25.3m X 13m
Level: Lower - Bedroom 13m X 9.9m
Level: Lower - Laundry 9.1m X 5.3m
Level: Lower - Eat in kitchen 10m X 9m
Level: Main - Bedroom 12.6m X 10m
Level: Main - Dining room 9.5m X 9m
Level: Main - Bathroom 7m X 5m
Level: Main - Primary bedroom 14m X 11.2m
Level: Main - Kitchen 11m X 10m
Level: Main - Bedroom 10.1m X 9.4m
Level: Main - Living room 17.3m X 13.2m
Level: Main - Ensuite 8.2m X 4.2m
Level: Main
SOA_HOUSEKEEPING_ATTRS
- Listing source url Https://www.realtor.ca/real-estate/28725805/433-raymond-crescent-azilda
- Listing type identifier Idx
The Home Overview listing data and Property Description above are provided by the Canadian Real Estate Association (CREA). All other information is provided by Houseful and its affiliates.

Lock your rate with RBC pre-approval
Mortgage rate is for illustrative purposes only. Please check RBC.com/mortgages for the current mortgage rates
$-1,733
/ Month25 Years fixed, 20% down payment, % interest
$
$
$
%
$
%

Schedule a viewing
No obligation or purchase necessary, cancel at any time

