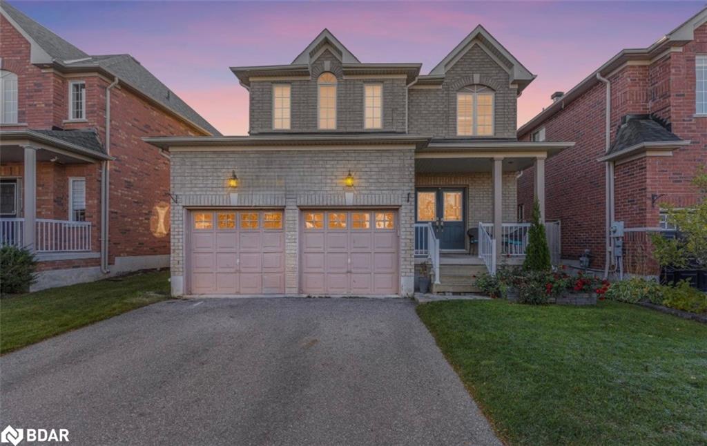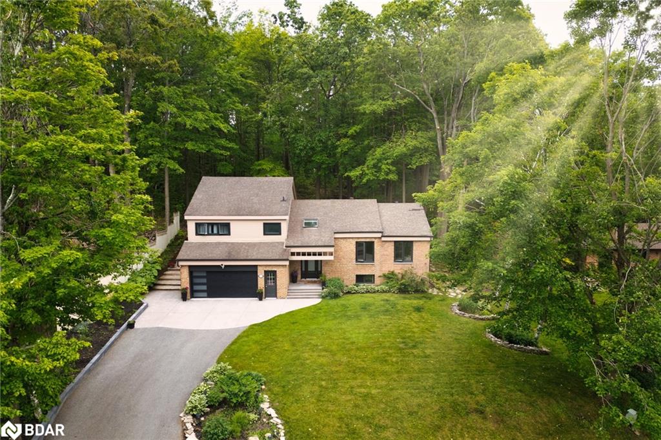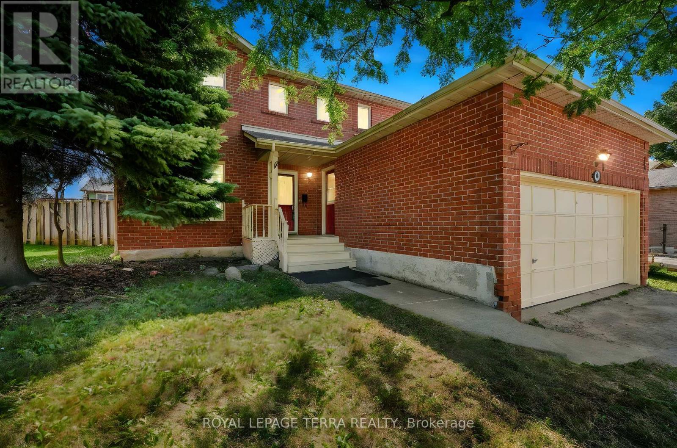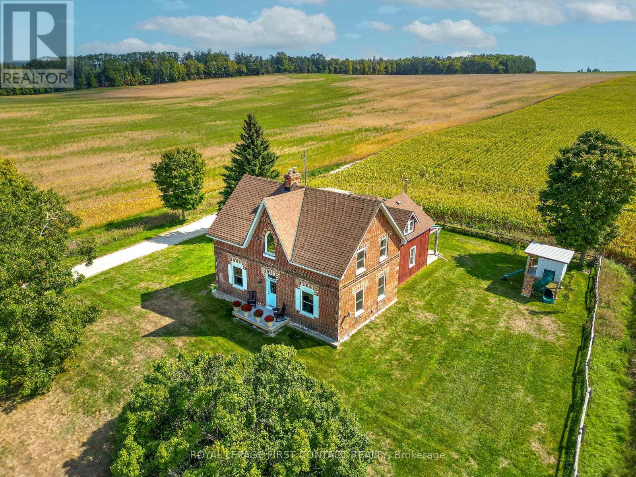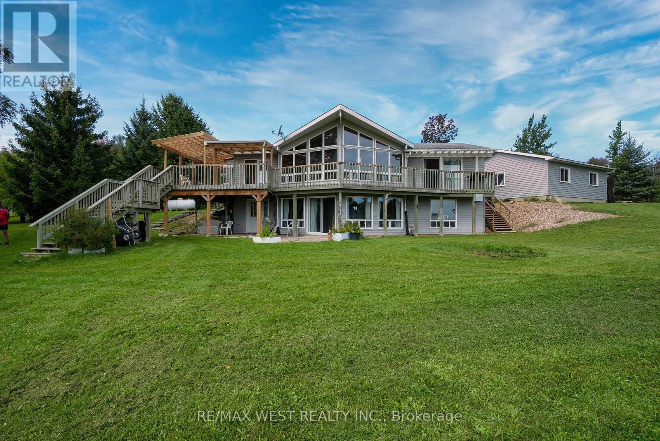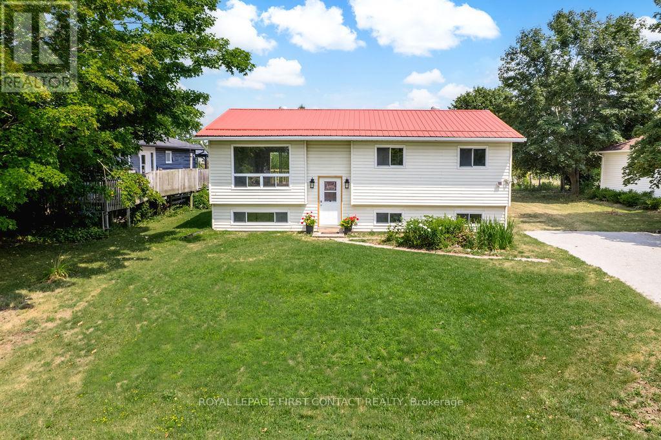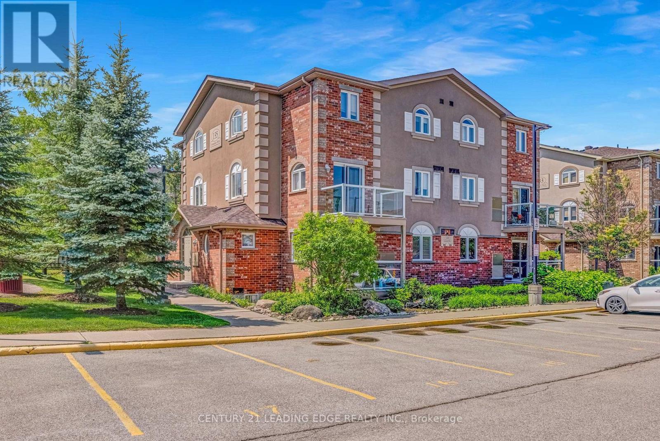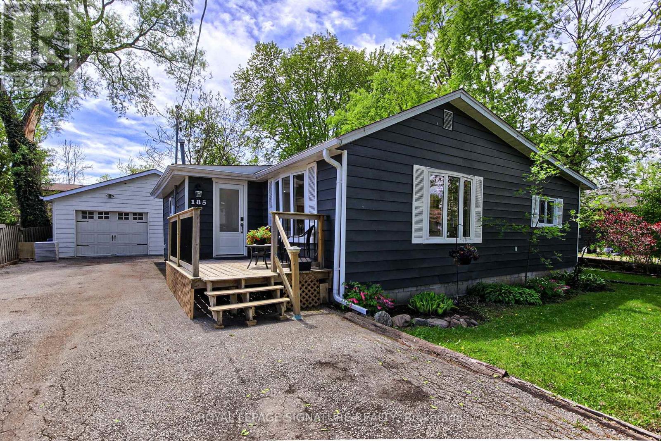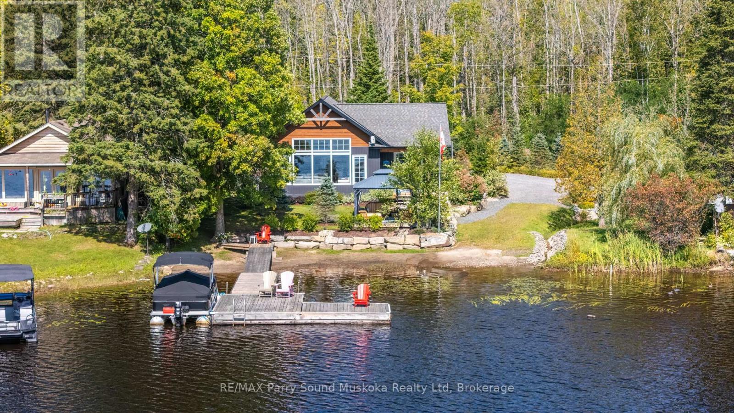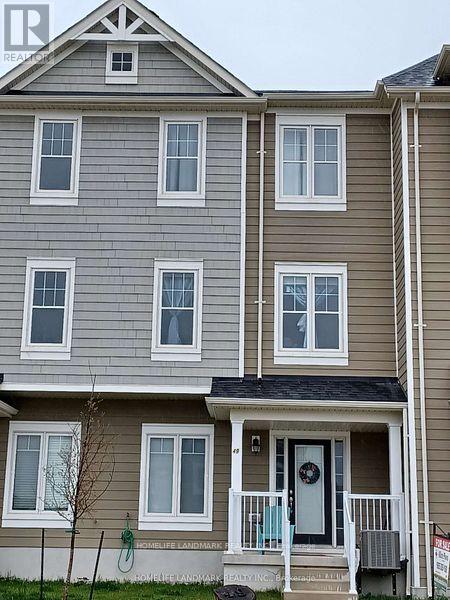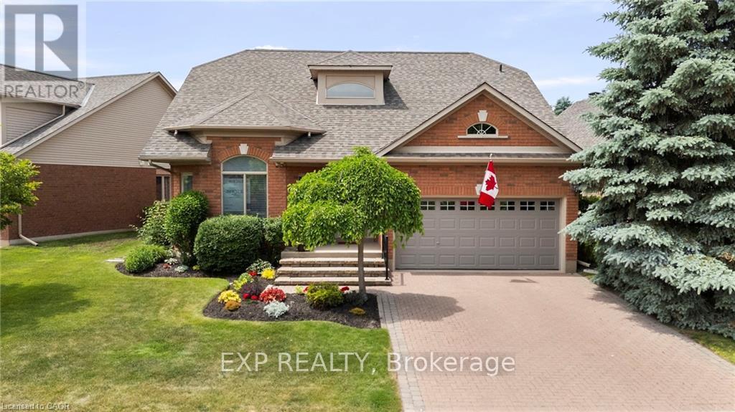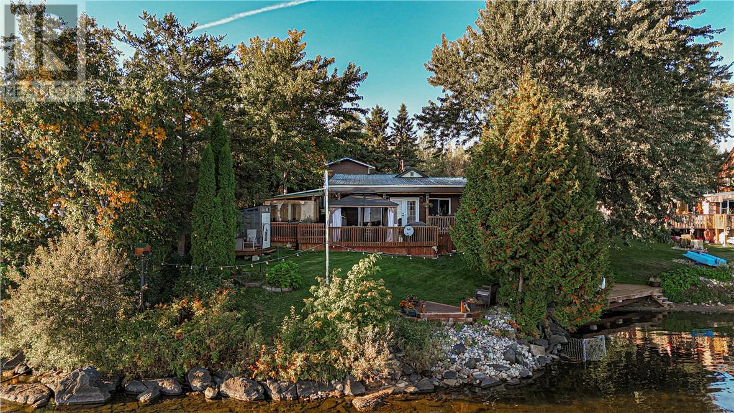
Highlights
Description
- Time on Housefulnew 11 hours
- Property typeSingle family
- StyleBungalow
- Mortgage payment
Living on the water is a dream for many—why not make it your reality? Welcome to 4585 Fire Route South, a charming waterfront home nestled on the serene shores of Whitewater Lake in Azilda. This beautifully maintained property offers the perfect blend of comfort and nature, featuring two spacious bedrooms, a generous dining area that seamlessly flows into a cozy living room, and breathtaking lake views right from your back door. Step outside onto your deck and soak in the peaceful surroundings—ideal for morning coffee, evening sunsets, or entertaining guests. Over the years, the home has seen several thoughtful upgrades, including a durable steel roof, updated furnace, deck, and more, ensuring both style and peace of mind. Whether you're looking for a year-round residence or the perfect lakeside getaway, this property is a rare find. Don’t miss your chance to own a piece of waterfront paradise! Call the Kuula Team today 705-560-SOLD (7653)! (id:63267)
Home overview
- Cooling None
- Heat type Forced air
- Sewer/ septic Septic system
- # total stories 1
- Roof Unknown
- Has garage (y/n) Yes
- # full baths 1
- # total bathrooms 1.0
- # of above grade bedrooms 2
- Flooring Laminate, linoleum, vinyl
- Has fireplace (y/n) Yes
- Community features Family oriented, fishing
- Water body name Whitewater lake
- Lot size (acres) 0.0
- Listing # 2124731
- Property sub type Single family residence
- Status Active
- Primary bedroom 16.4m X 10m
Level: Main - Kitchen 7.3m X 10.1m
Level: Main - Living room 17.3m X 11.5m
Level: Main - Bedroom 8.1m X 9.8m
Level: Main - Other 9.3m X 11.7m
Level: Main - Dining room 13.1m X 9.6m
Level: Main
- Listing source url Https://www.realtor.ca/real-estate/28867667/4585-fire-route-s-azilda
- Listing type identifier Idx

$-1,199
/ Month

