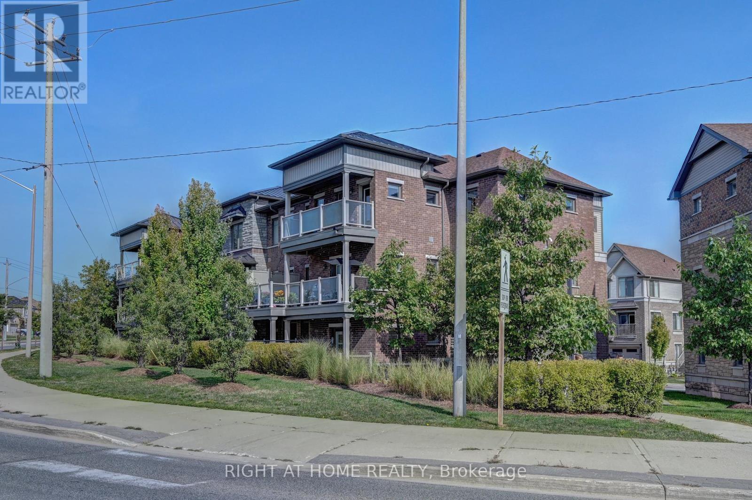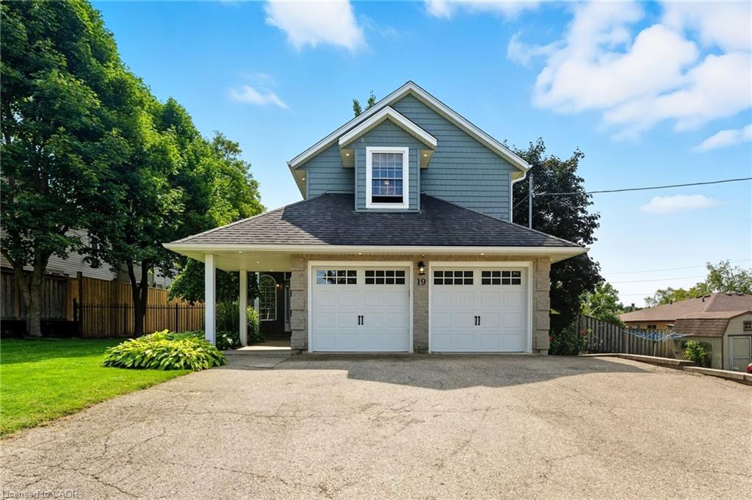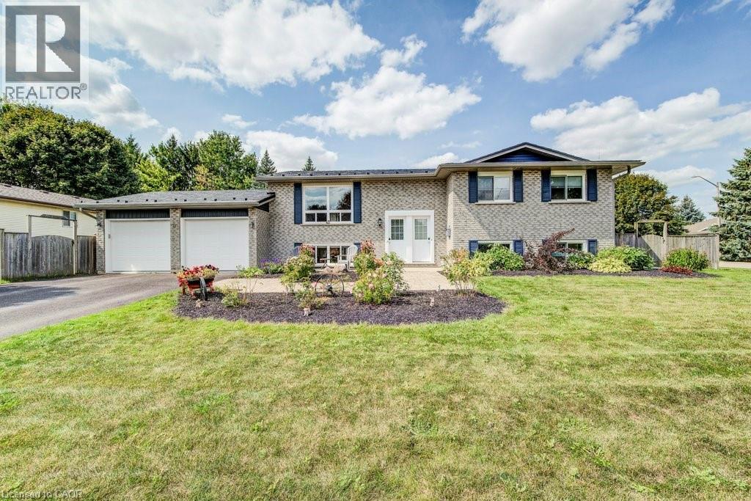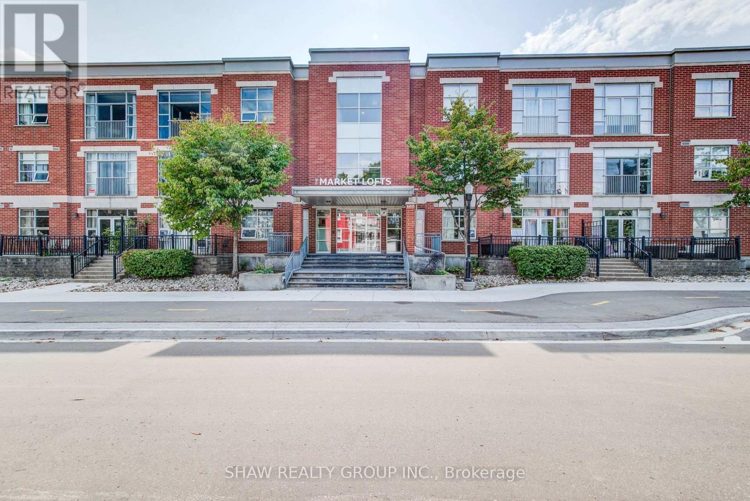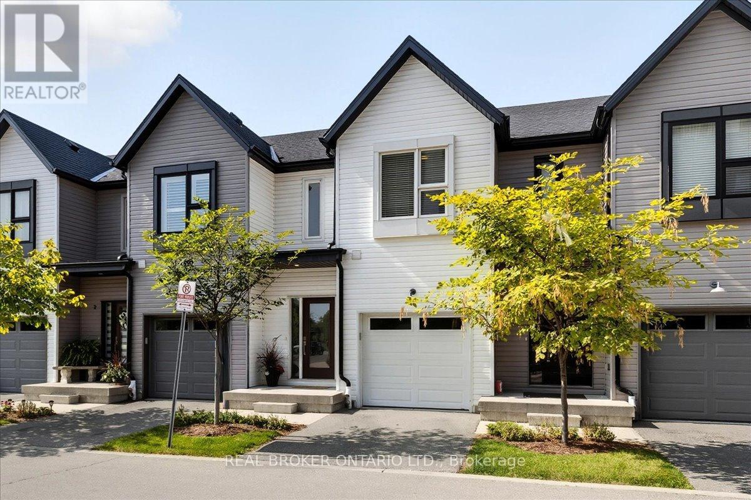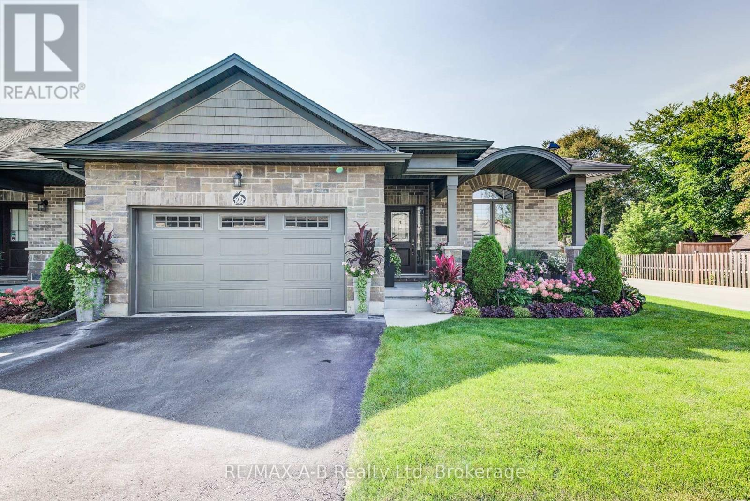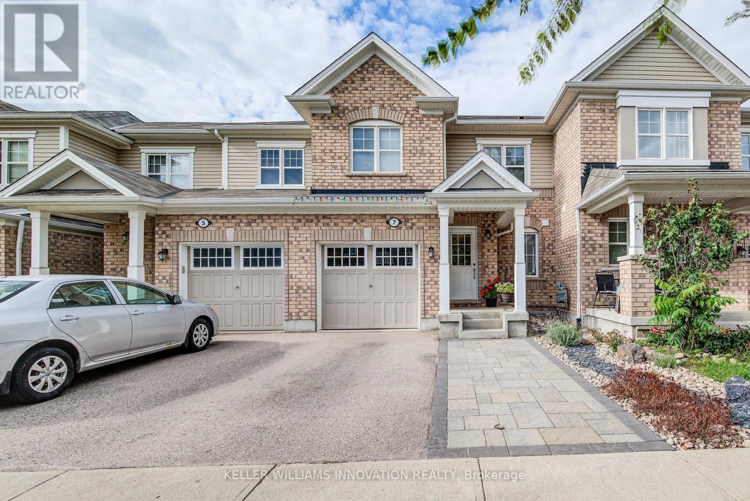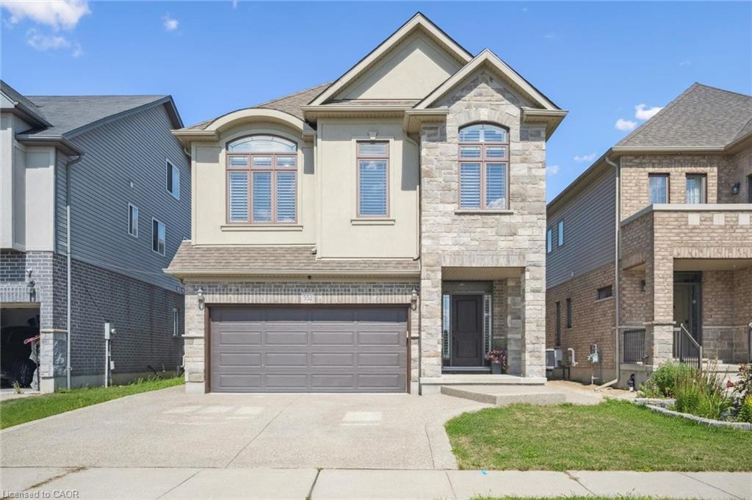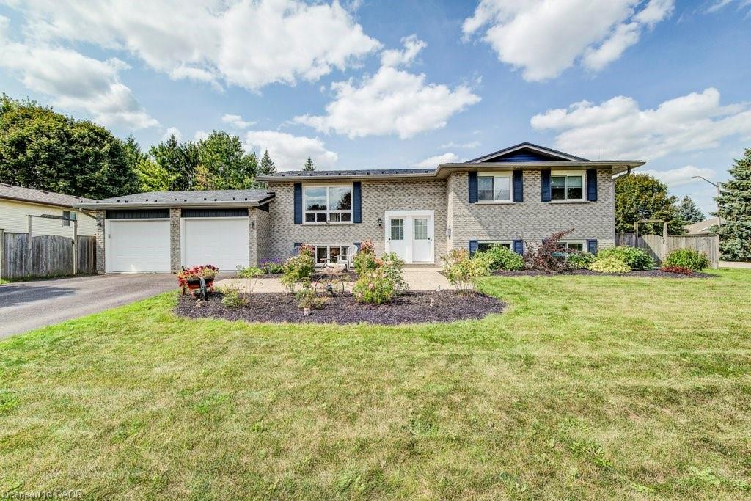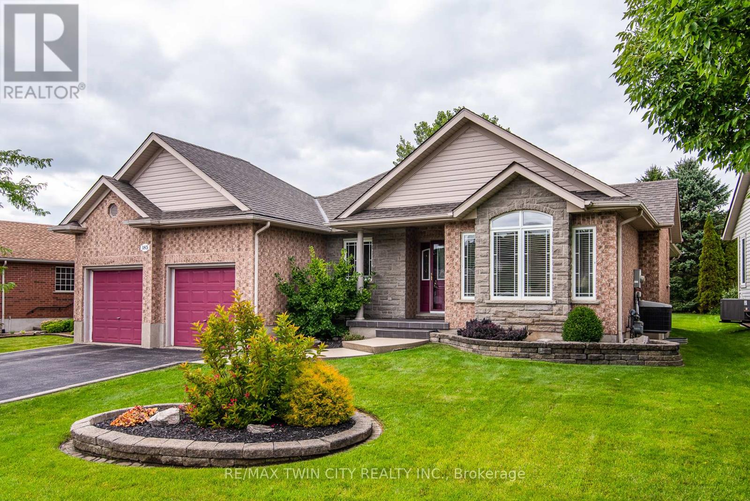
Highlights
Description
- Time on Houseful8 days
- Property typeSingle family
- StyleBungalow
- Median school Score
- Mortgage payment
Foxboro Green Active Adult Living - Spacious bungalow quietly tucked away, backing onto the community trail system. Welcome to Foxboro Green, where comfort, convenience, and an active lifestyle come together. This updated home offers 2 bedrooms, 3 full bathrooms (including a private ensuite), a double car garage, and easy main-floor living. The bright, open layout features hardwood flooring, California shutters, and a cozy living room with a gas fireplace. The main bathroom is thoughtfully designed with the laundry neatly tucked away for added convenience. Step directly from the kitchen or primary bedroom to your private decks, overlooking landscaped green space. The finished lower level adds a large recreation room, extra storage, and room to expand if desired. The exterior is beautifully landscaped and includes a full sprinkler system for low-maintenance care. Lifestyle at Foxboro Green - Residents enjoy exclusive use of a private recreation centre with indoor pool, spa, sauna, fitness room, and games lounge. For hobbies, theres a woodworking shop, craft rooms, and a library/reading lounge. Outdoors, explore 4.5 km of walking trails through mature woods and ponds, or stay active on the tennis and pickleball courts, shuffleboard, and horseshoe pits. Golfers will love having Foxwood Golf Club next door, featuring 27 holes, a practice area, restaurant, bar lounge, and disc golf. Have a trailer/RV - no problem, an onsite trailer storage area is part of the amenities. With a full calendar of clubs, events, and activities, Foxboro Green is known for its well-maintained grounds, welcoming neighbours, and true community feel. Location - Just minutes from Kitchener-Waterloo on the edge of Baden, Foxboro Green is a hidden gem offering connection, recreation, and natural beauty. Love where you live - discover Foxboro Green today. Don't forget to check out the Interactive walk-through tour plus YouTube video available for this home. (id:63267)
Home overview
- Cooling Central air conditioning
- Heat source Natural gas
- Heat type Forced air
- Has pool (y/n) Yes
- # total stories 1
- # parking spaces 4
- Has garage (y/n) Yes
- # full baths 3
- # total bathrooms 3.0
- # of above grade bedrooms 2
- Has fireplace (y/n) Yes
- Community features Pet restrictions, community centre
- Lot desc Landscaped
- Lot size (acres) 0.0
- Listing # X12373116
- Property sub type Single family residence
- Status Active
- Recreational room / games room 4.94m X 5.58m
Level: Lower - Bathroom 2.46m X 2.73m
Level: Lower - Bathroom 2.56m X 1.46m
Level: Main - Kitchen 5.09m X 4.46m
Level: Main - Primary bedroom 4.98m X 5.88m
Level: Main - Office 2.82m X 2.85m
Level: Main - Living room 6.33m X 5.06m
Level: Main - Bathroom 2.57m X 3.12m
Level: Main - 2nd bedroom 3.36m X 3.14m
Level: Main
- Listing source url Https://www.realtor.ca/real-estate/28797147/185-golf-links-drive-wilmot
- Listing type identifier Idx

$-1,962
/ Month

