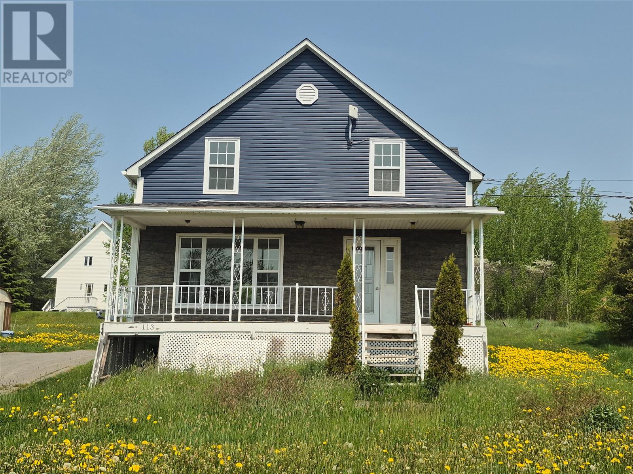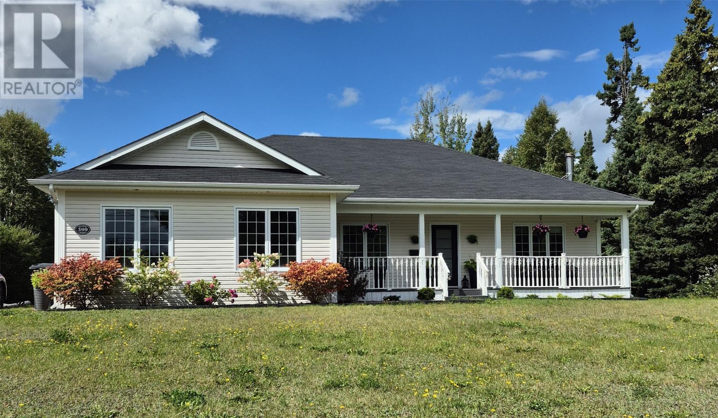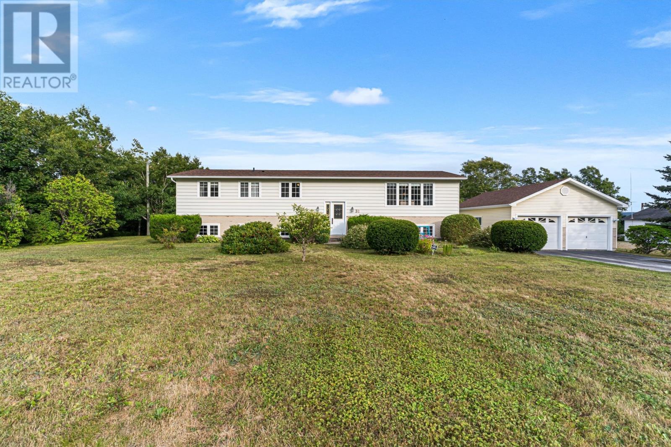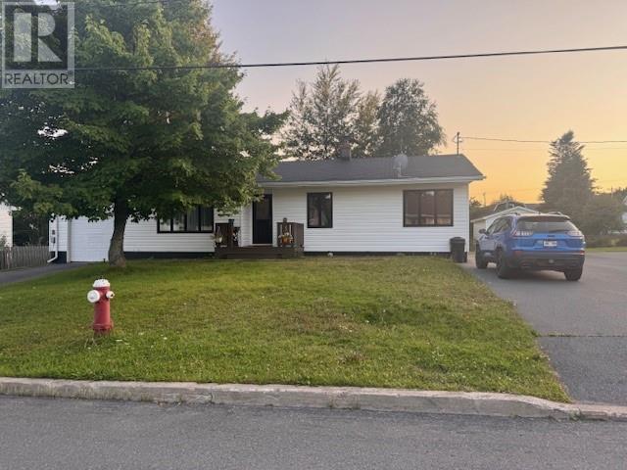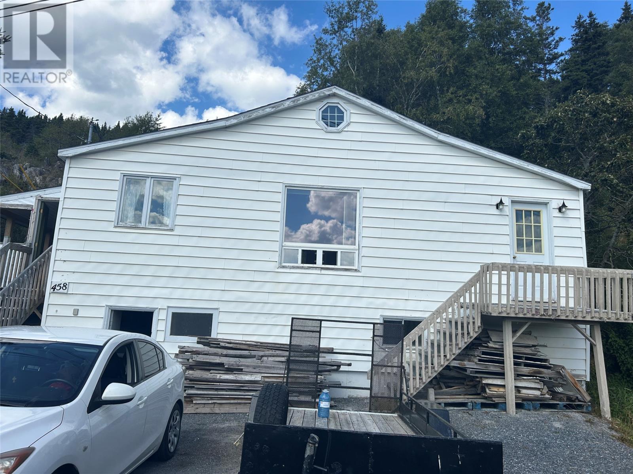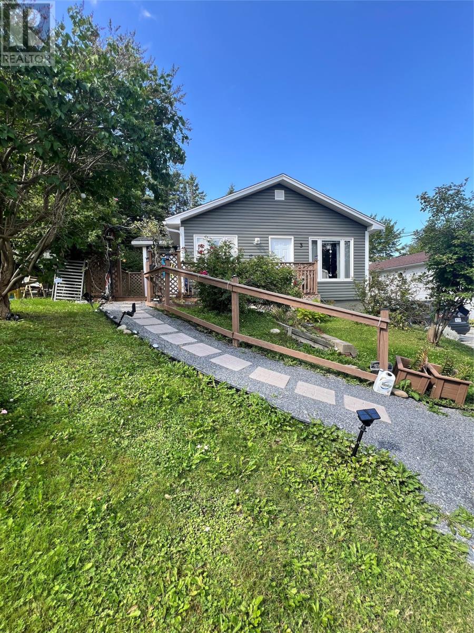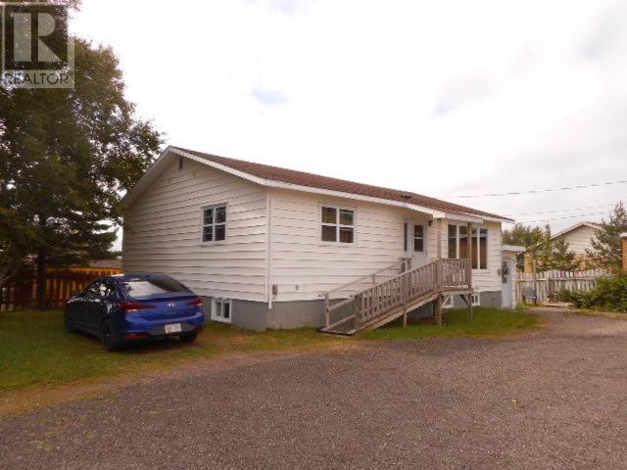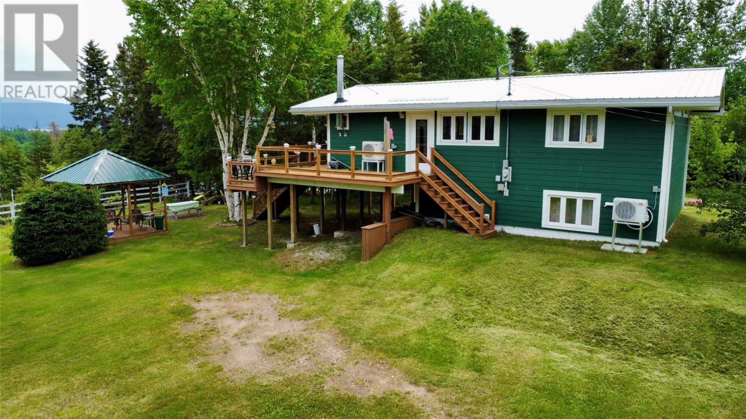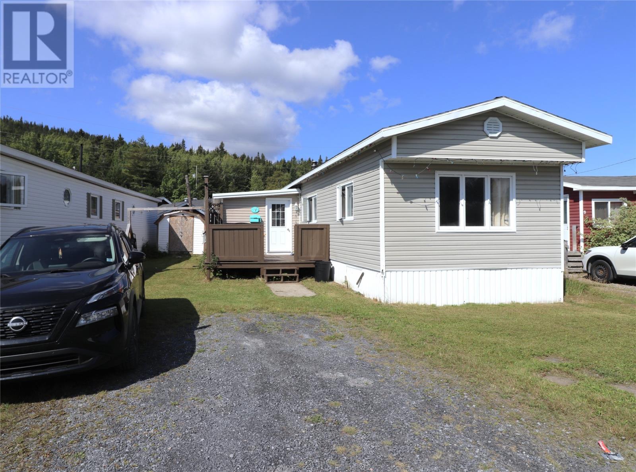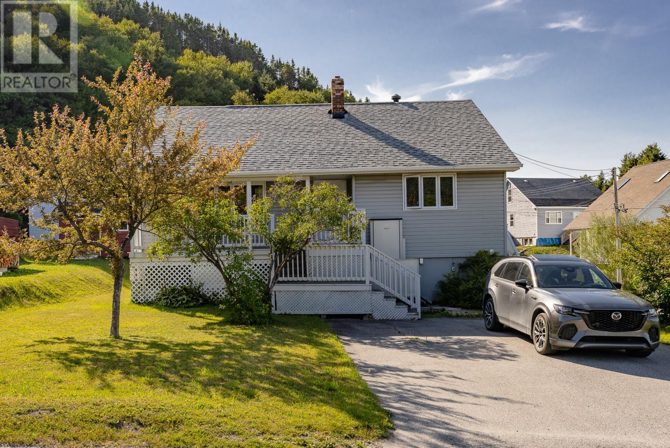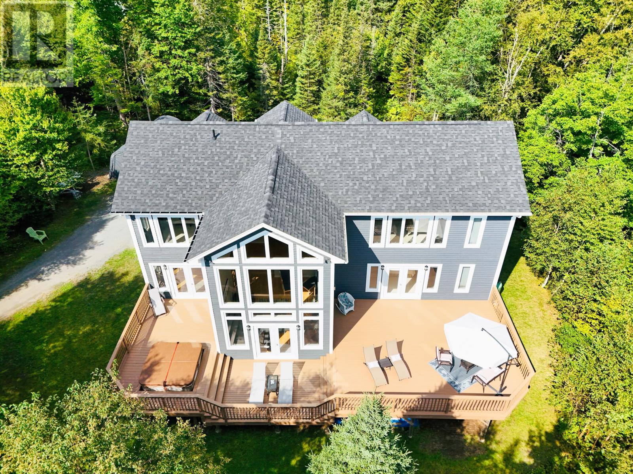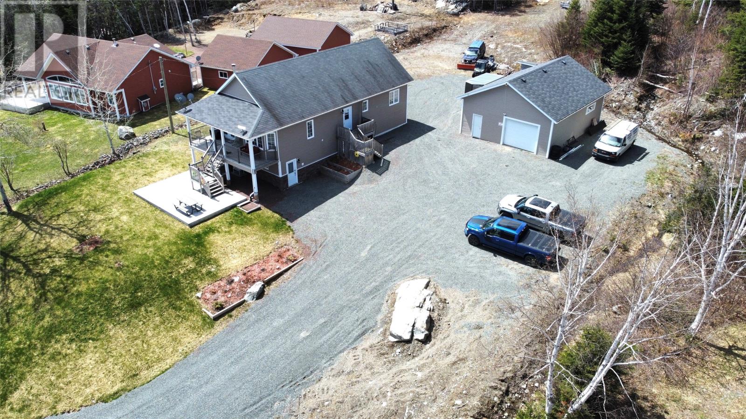
61 Crooked Lake Rd
61 Crooked Lake Rd
Highlights
Description
- Home value ($/Sqft)$156/Sqft
- Time on Houseful115 days
- Property typeSingle family
- Year built2011
- Mortgage payment
GORGEOUS PROPERTY WITH A STUNNING LAKE VIEW - METICULOUS! Located in Central Newfoundland, a fishing, hunting, boater and ATV'ing dream property! This property is partially landscaped and contains a massive garage, fully developed with 10' ceilings(28'X36'). This multi level home has much to offer and boasts a fully developed walk-out basement as well as the top floor having a beautiful covered veranda. Inside, the main floor features a beautiful vaulted ceiling at the front having a living, kitchen and dining room with open concept design! Two bedrooms on the main floor, full bath, large primary bedroom complete with ensuite and walk-in closet - plus main floor laundry. Downstairs is completed containing a large rec room, full bath, mudroom, hobby and family rooms, plus additional bedroom, office and utility! The home features electric baseboard heating throughout as well as a mini split heat pump upstairs and downstairs plus the added bonus of a wood stove. (id:55581)
Home overview
- Heat source Electric, wood
- Heat type Baseboard heaters, heat pump, mini-split
- Sewer/ septic Septic tank
- # total stories 1
- Has garage (y/n) Yes
- # full baths 3
- # total bathrooms 3.0
- # of above grade bedrooms 3
- Flooring Hardwood, laminate, other
- View View
- Lot desc Partially landscaped
- Lot size (acres) 0.0
- Building size 2720
- Listing # 1284962
- Property sub type Single family residence
- Status Active
- Mudroom 2.997m X 3.226m
Level: Basement - Utility 1.981m X 3.81m
Level: Basement - Family room 3.658m X 4.826m
Level: Basement - Hobby room 1.88m X 2.743m
Level: Basement - Bathroom (# of pieces - 1-6) 2.057m X 2.54m
Level: Basement - Office 3.124m X 3.683m
Level: Basement - Bedroom 3.505m X 3.785m
Level: Basement - Recreational room 4.496m X 7.468m
Level: Basement - Bathroom (# of pieces - 1-6) 1.93m X 3.048m
Level: Main - Bedroom 3.429m X 3.454m
Level: Main - Ensuite 2.108m X 2.87m
Level: Main - Primary bedroom 4.42m X 4.674m
Level: Main - Foyer 1.397m X 3.15m
Level: Main - Kitchen 3.581m X 4.242m
Level: Main - Dining room 3.632m X 4.039m
Level: Main - Living room 4.089m X 4.978m
Level: Main - Laundry 1.981m X 2.464m
Level: Main
- Listing source url Https://www.realtor.ca/real-estate/28308227/61-crooked-lake-road-badger
- Listing type identifier Idx

$-1,133
/ Month

