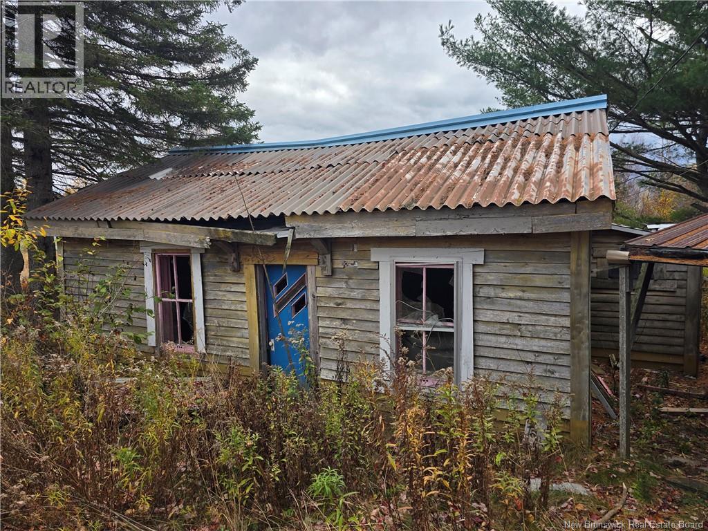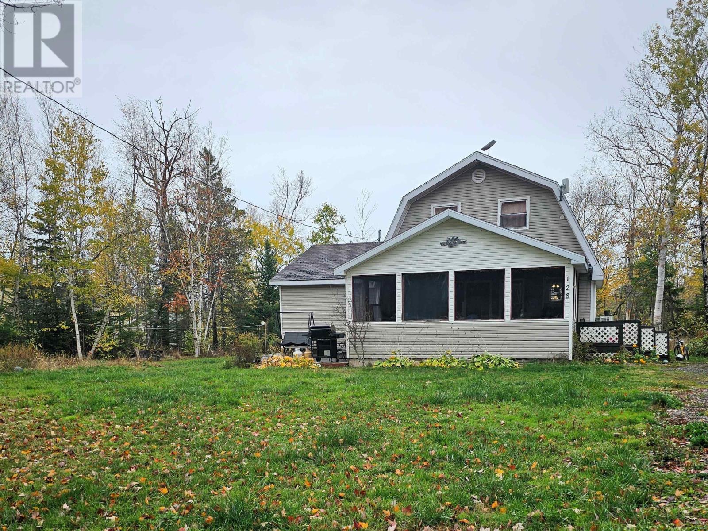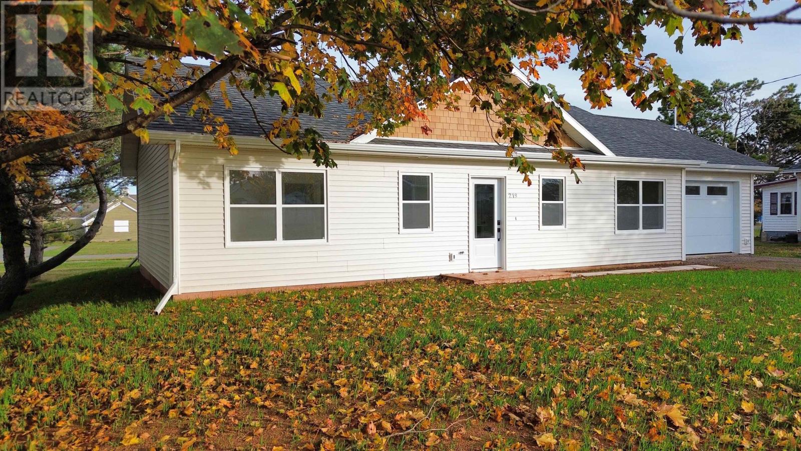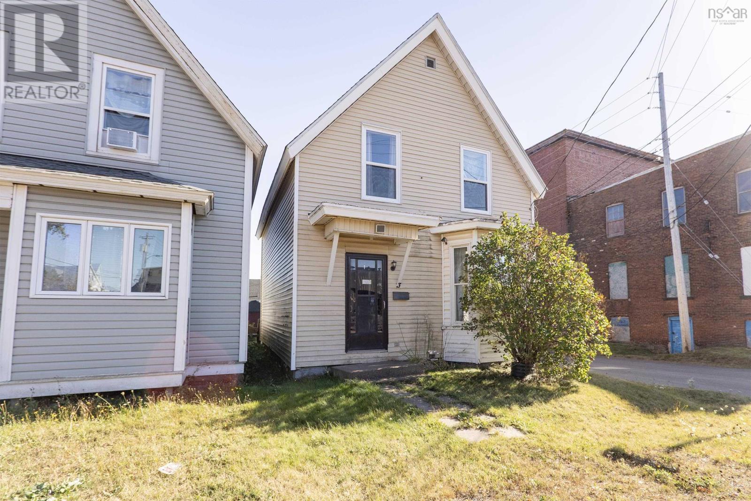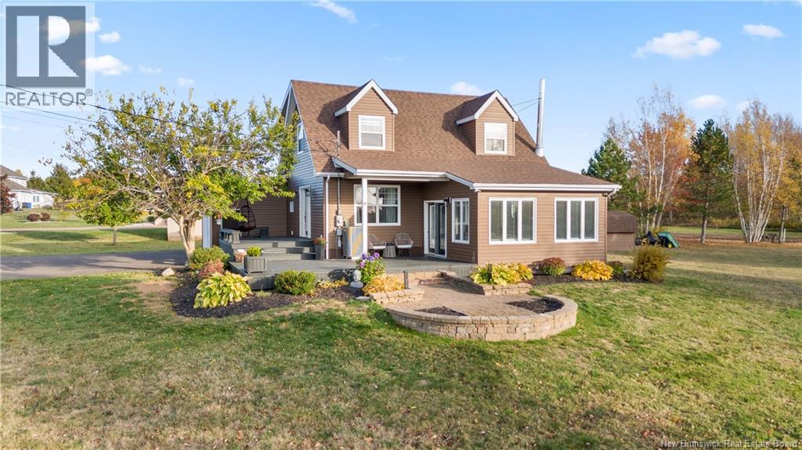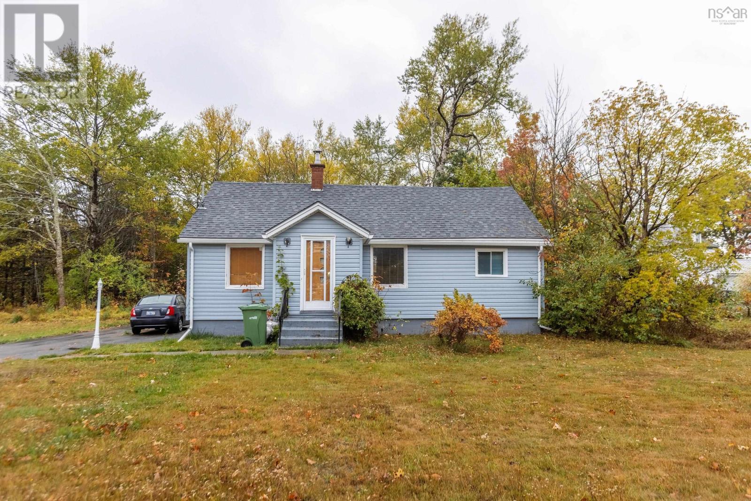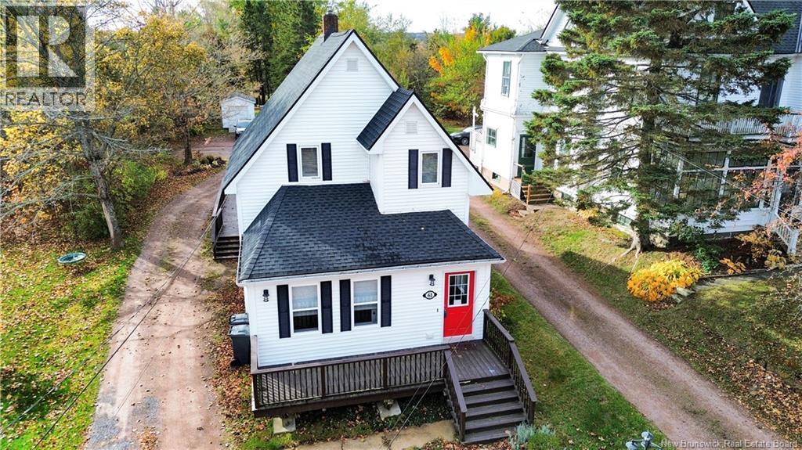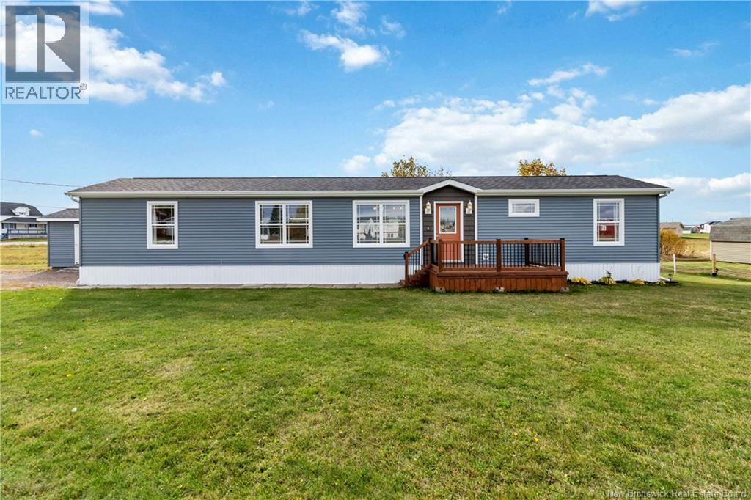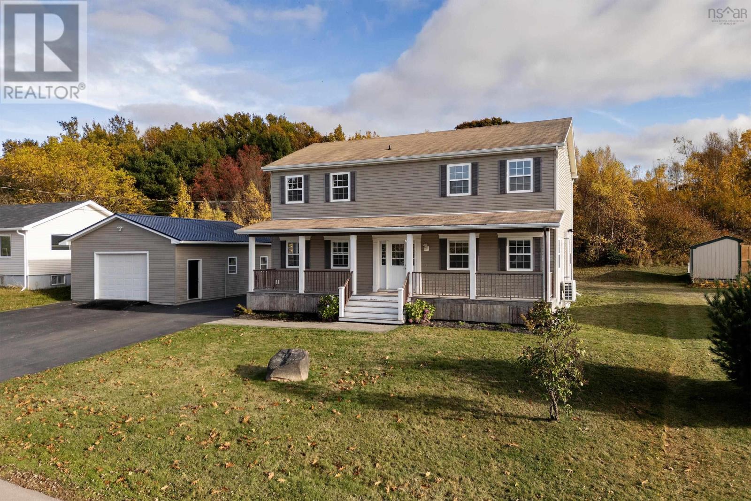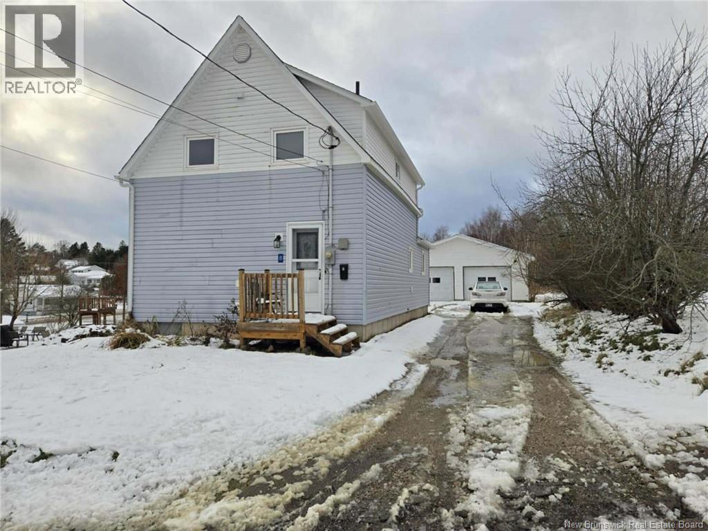- Houseful
- NB
- Baie Verte
- E4M
- 36 Davidson Loop
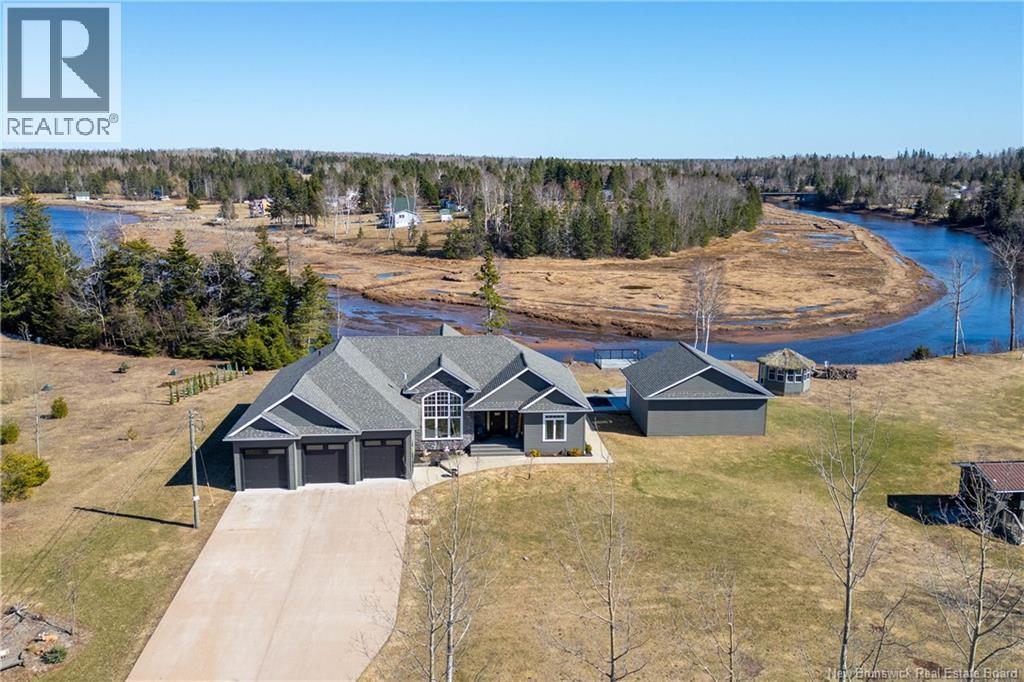
Highlights
Description
- Home value ($/Sqft)$374/Sqft
- Time on Housefulnew 32 hours
- Property typeSingle family
- StyleBungalow
- Lot size1.46 Acres
- Year built2018
- Mortgage payment
INCREDIBLE CUSTOM-BUILT RIVERFRONT ESTATE! This home sits perched above the Tidnish River with panoramic views - the perfect spot for boating, relaxing, and living your best life. The main home was built in 2018, on an ICF foundation, and with 2680 square feet on the main floor. Through the front door is the gorgeous open-concept main floor with 9 foot ceilings. The dining room has a 16-foot vaulted ceiling and floor to ceiling window. This opens into the living room with 10-foot tray ceiling, electric fireplace, and a 12-foot patio door overlooking the river. The kitchen is stunning with a large island, quartz cabinets, and stainless appliances. The primary suite is a true oasis with a walk-in closet and a spa bathroom featuring double vanity, custom tiled shower, and soaker tub. There are also two guest bedrooms and second full bathroom. A hallway leads to the laundry, office, and finished triple garage with ductless heat pump. A detached 30x26 building (also with ICF foundation) - referred to as 'the sport's room' - makes a great getaway, or could be a separate guest suite if needed. There is also a detached 36x28 workshop with 12 foot ceilings, a bunkhouse with shed, and a gazebo with thatched roof. An expansive deck runs along the back of the home, leading to a large deck with glass rails overlooking the water. Extra features: wired for sound inside and out with multiple zones, full central air in the home, a full crawl space for storage under the entire home. (id:63267)
Home overview
- Cooling Central air conditioning, heat pump
- Heat source Electric
- Heat type Heat pump
- Sewer/ septic Septic system
- # total stories 1
- Has garage (y/n) Yes
- # full baths 2
- # half baths 1
- # total bathrooms 3.0
- # of above grade bedrooms 3
- Flooring Ceramic, laminate
- View River view
- Water body name Tidnish river
- Lot desc Landscaped
- Lot dimensions 1.46
- Lot size (acres) 1.46
- Building size 3460
- Listing # Nb129161
- Property sub type Single family residence
- Status Active
- Living room 5.004m X 7.036m
Level: Basement - Primary bedroom 5.639m X 5.842m
Level: Main - Other 2.972m X 5.867m
Level: Main - Bonus room 9.144m X 7.925m
Level: Main - Bedroom 4.724m X 3.708m
Level: Main - Office 2.362m X 2.819m
Level: Main - Bedroom 3.861m X 5.131m
Level: Main - Kitchen 4.775m X 6.401m
Level: Main - Bathroom (# of pieces - 2) Level: Main
- Laundry 2.591m X 2.108m
Level: Main - Bathroom (# of pieces - 4) 2.388m X 2.667m
Level: Main - Foyer 3.658m X 4.013m
Level: Main - Dining room 3.912m X 5.309m
Level: Main
- Listing source url Https://www.realtor.ca/real-estate/29034255/36-davidson-loop-baie-verte
- Listing type identifier Idx

$-3,453
/ Month

