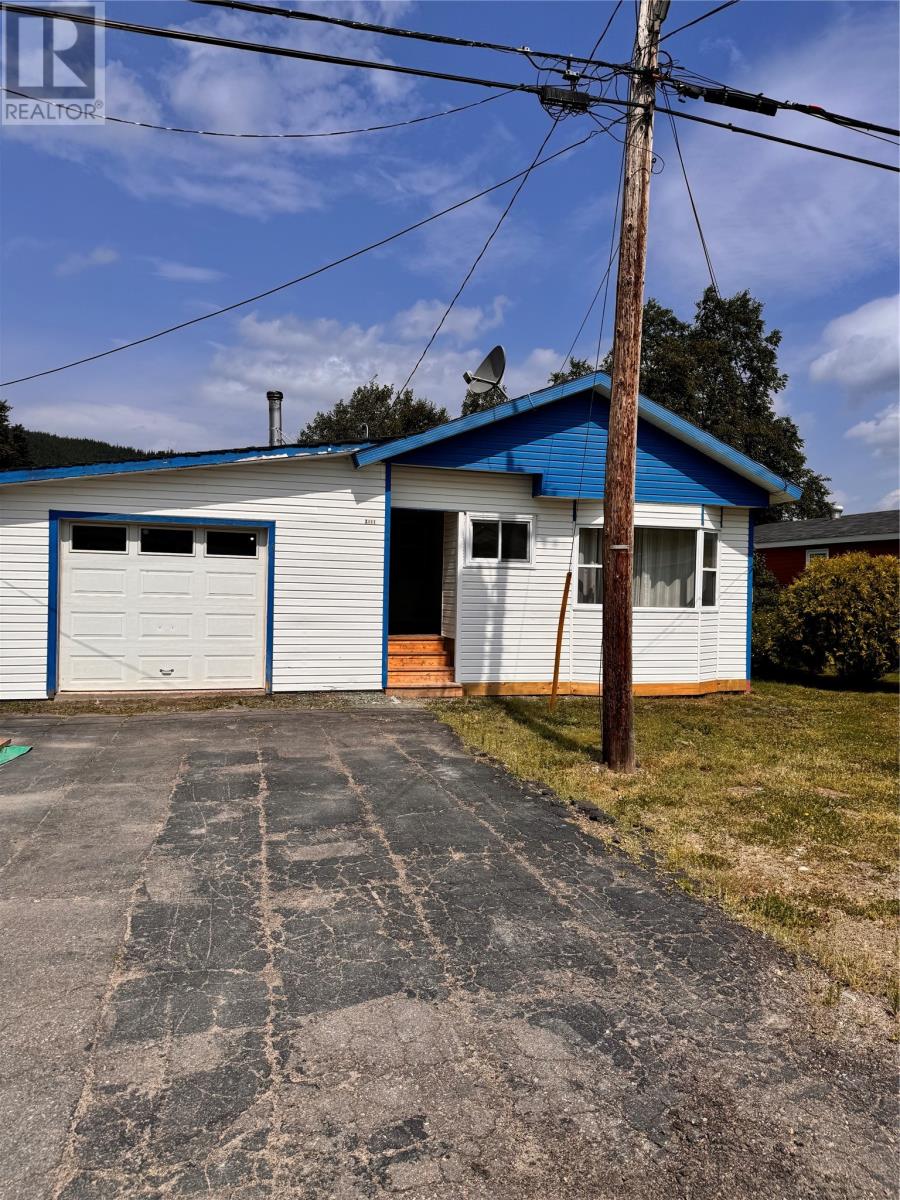- Houseful
- NL
- Baie Verte
- A0K
- 13 S Shore Dr

Highlights
Description
- Home value ($/Sqft)$84/Sqft
- Time on Houseful447 days
- Property typeSingle family
- Year built1980
- Mortgage payment
Welcome to your new cozy abode in the heart of Baie Verte, NL! This lovely 3-bedroom mobile home offers comfort, convenience, and a touch of rural charm. Before you purchase, it will be completely repainted and new shingles will be completed. Situated in a peaceful neighborhood, this property is perfect for families, retirees, or anyone looking to enjoy a relaxed lifestyle. The new kitchen is equipped with modern new appliances and a cozy dining area perfect for family meals. Cozy master bedroom with two additional bedrooms offer flexibility for guests, a home office, or hobbies. The attached garage provides convenience for parking your vehicles or storing outdoor gear. Located in Baie Verte, NL, you'll enjoy the best of both worlds - a tranquil setting surrounded by nature, with easy access to local amenities, schools, and recreational opportunities. Explore nearby hiking trails, fishing spots, and scenic vistas, or simply relax in the comfort of your new home. Schedule a showing today and make this charming mobile home your own! (id:55581)
Home overview
- Heat source Electric, wood
- Heat type Baseboard heaters
- Sewer/ septic Municipal sewage system
- # total stories 1
- Has garage (y/n) Yes
- # full baths 1
- # total bathrooms 1.0
- # of above grade bedrooms 3
- Flooring Laminate
- Lot size (acres) 0.0
- Building size 1177
- Listing # 1275639
- Property sub type Single family residence
- Status Active
- Bedroom 9.5m X 9.5m
Level: Main - Kitchen 5.11m X 5.2m
Level: Main - Living room 16.8m X 10m
Level: Main - Bathroom (# of pieces - 1-6) 7.11m X 14m
Level: Main - Bedroom 8m X 11.9m
Level: Main - Not known 8.9m X 8m
Level: Main - Dining room 14.8m X 8.1m
Level: Main - Bedroom 11.3m X 8.6m
Level: Main - Foyer 7.11m X 6.7m
Level: Main
- Listing source url Https://www.realtor.ca/real-estate/27239825/13-south-shore-drive-baie-verte
- Listing type identifier Idx

$-264
/ Month

