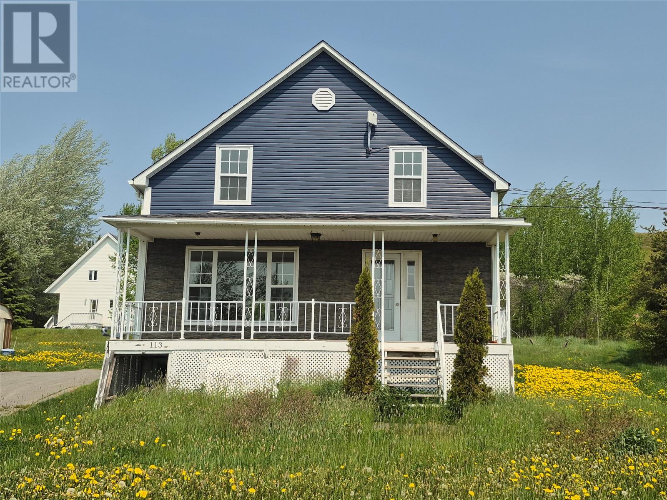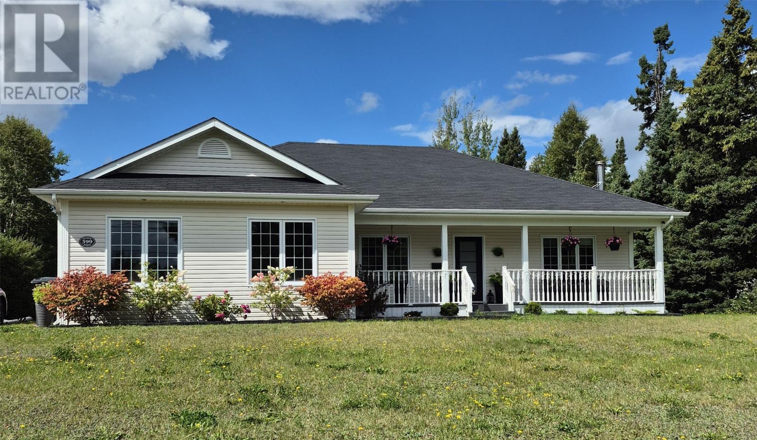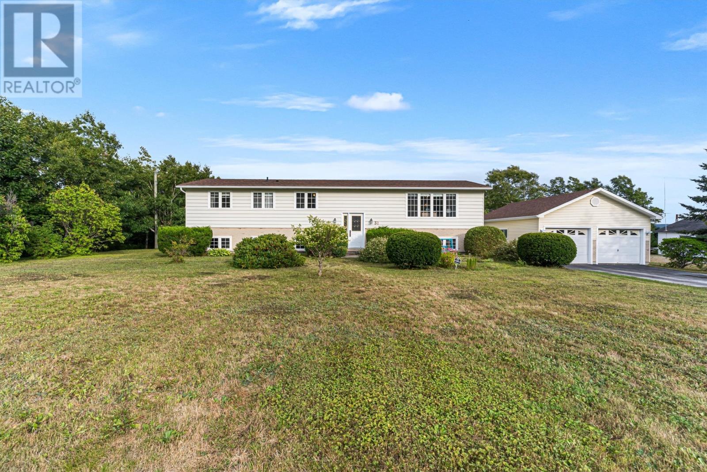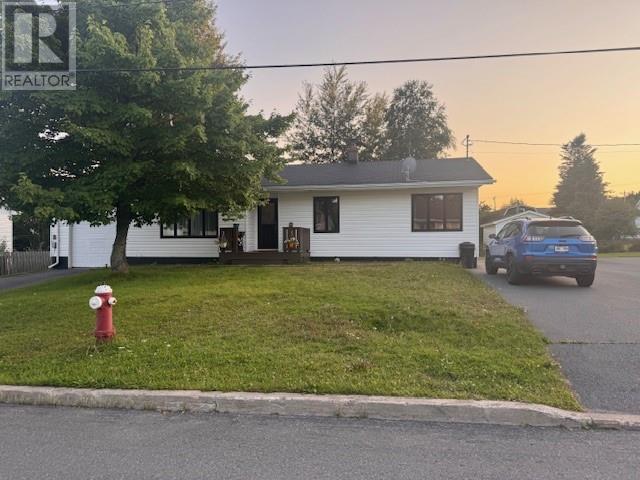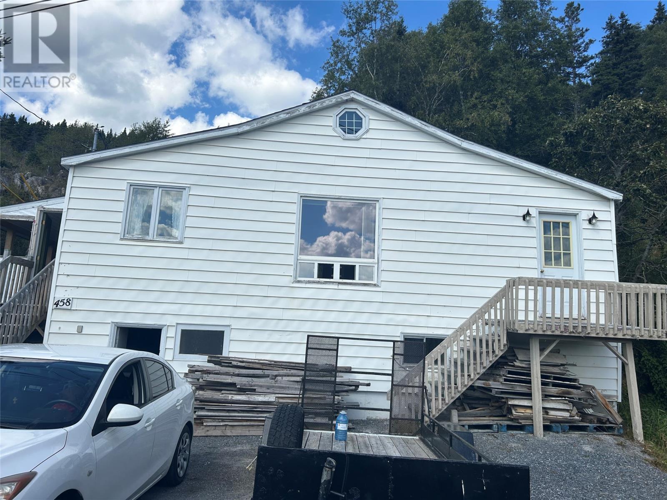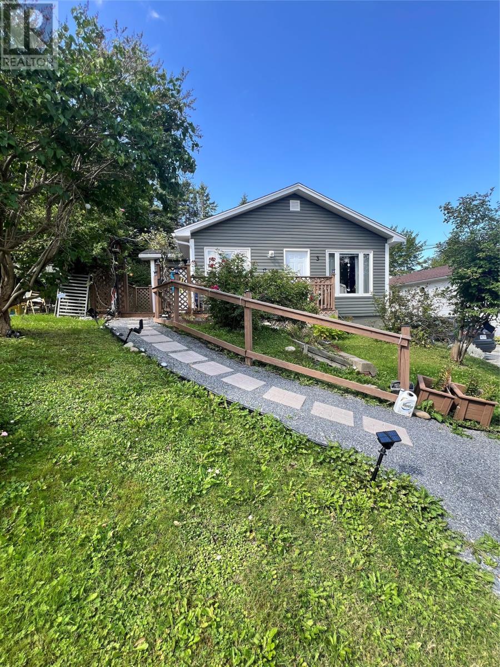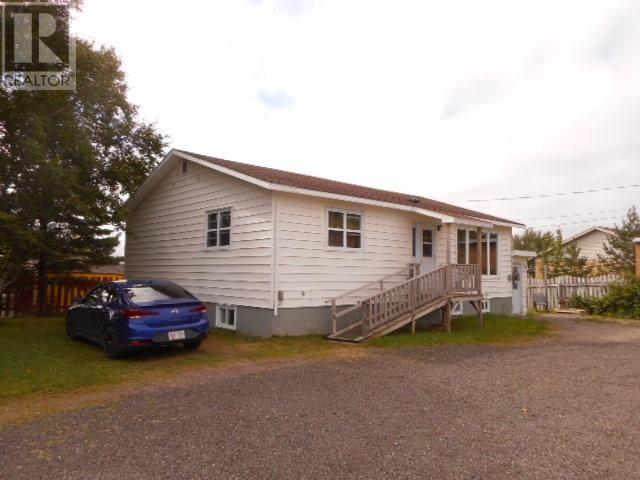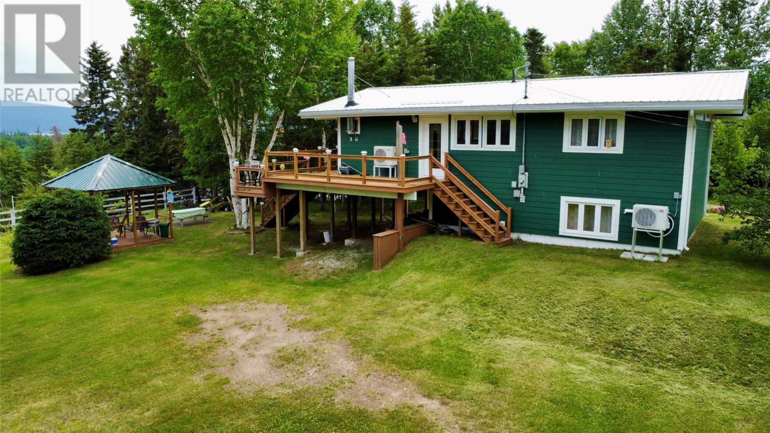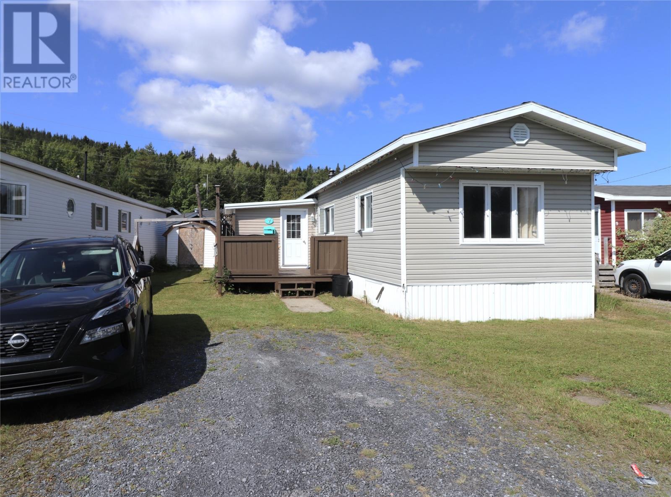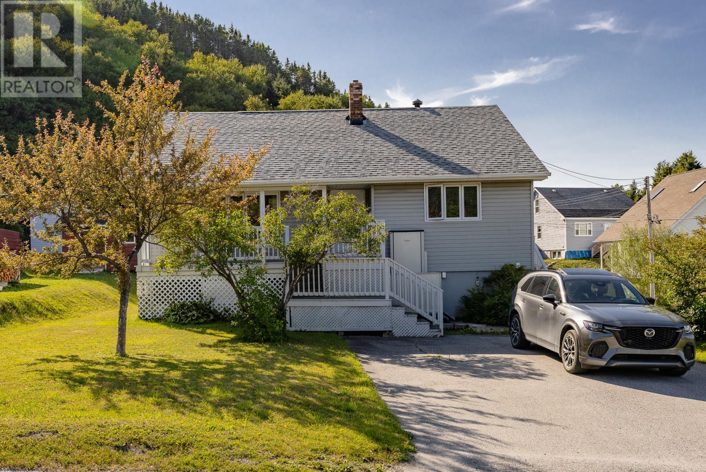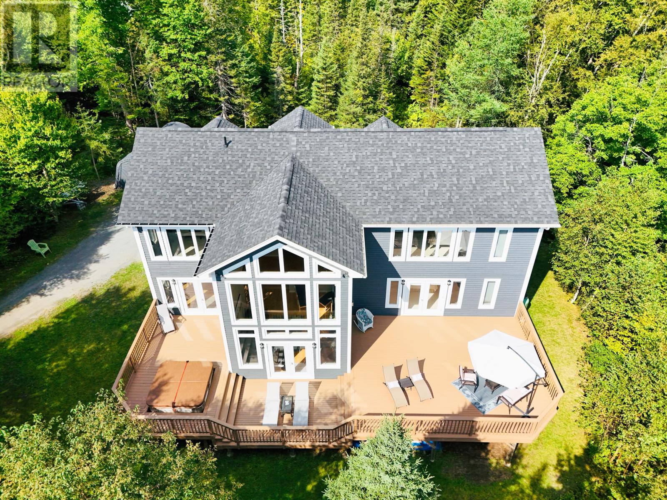- Houseful
- NL
- Baie Verte
- A0K
- 69 Main St
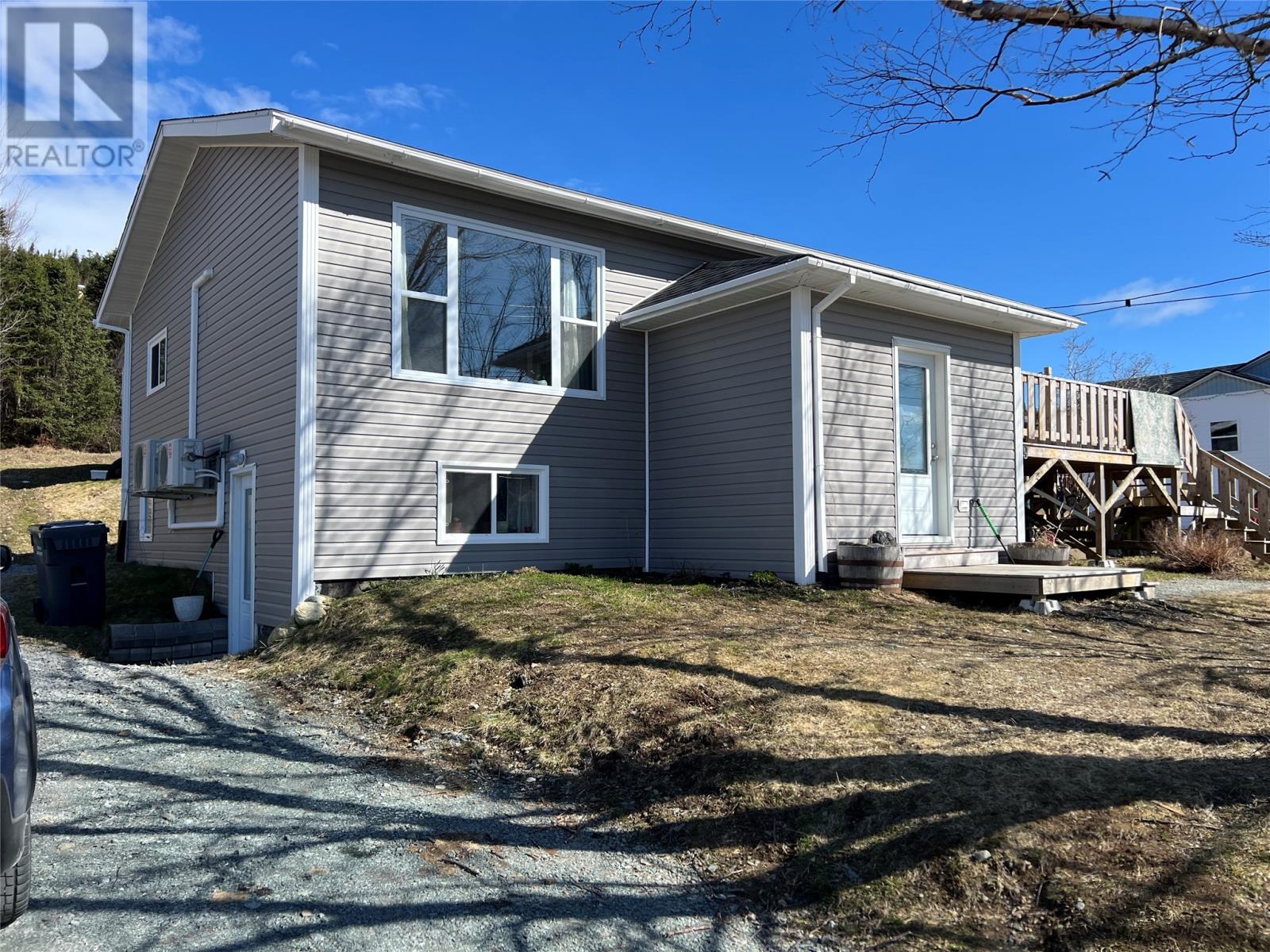
69 Main St
69 Main St
Highlights
Description
- Home value ($/Sqft)$107/Sqft
- Time on Houseful122 days
- Property typeSingle family
- Year built1994
- Mortgage payment
Beautiful, fully renovated home with an in-law suite. Main floor features a bright living room with a lovely view of the bay, huge eat-in kitchen with large island and plenty of cabinet space, 2 bedrooms, full bathroom and porch/laundry with stackable washer and dryer. Basement consists of a room that can be used as a bedroom, rec room, office or hobby area and 3 piece bath, one bedroom in-law suite with open concept living room, dining and kitchen, 3 piece bath and laundry area. In-law suite has it's own driveway and entrance. Home is equipped with 2 heat pumps and electric baseboard heat, 200 amp breaker, pex plumbing. Home was fully renovated in 2022 including the shingles, siding, windows, flooring, lighting, partial electrical and plumbing. Sliding doors off the kitchen lead to the 15 X 7 deck. 16 X 23 insulated shed. Sale to include all appliances on the main floor and the in-law suite. (id:55581)
Home overview
- Heat source Electric
- Heat type Baseboard heaters, heat pump
- Sewer/ septic Municipal sewage system
- # total stories 1
- # full baths 1
- # half baths 2
- # total bathrooms 3.0
- # of above grade bedrooms 3
- Flooring Hardwood, laminate
- View View
- Lot desc Landscaped
- Lot size (acres) 0.0
- Building size 2152
- Listing # 1284281
- Property sub type Single family residence
- Status Active
- Not known 12.9m X 11.2m
Level: Basement - Not known 12.9m X 12.7m
Level: Basement - Bathroom (# of pieces - 1-6) 4m X NaNm
Level: Basement - Bathroom (# of pieces - 1-6) 10m X NaNm
Level: Basement - Not known 13m X 10m
Level: Basement - Recreational room 12.6m X 11.6m
Level: Basement - Bathroom (# of pieces - 1-6) 6.6m X NaNm
Level: Main - Primary bedroom 12.6m X 12m
Level: Main - Bedroom 10m X 11.9m
Level: Main - Living room 11.5m X 14m
Level: Main - Not known 14m X 16.5m
Level: Main
- Listing source url Https://www.realtor.ca/real-estate/28265106/69-main-street-baie-verte
- Listing type identifier Idx

$-613
/ Month

