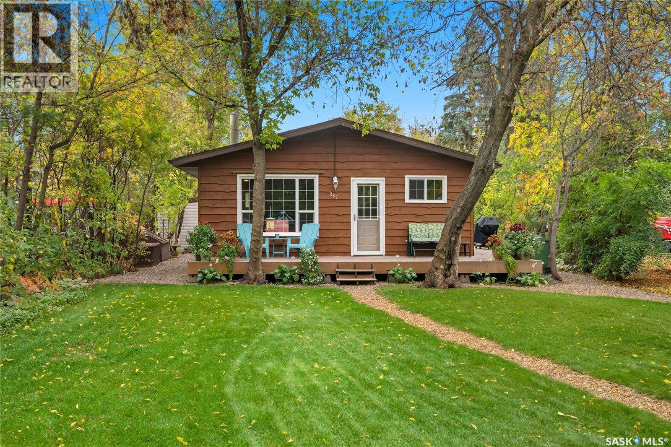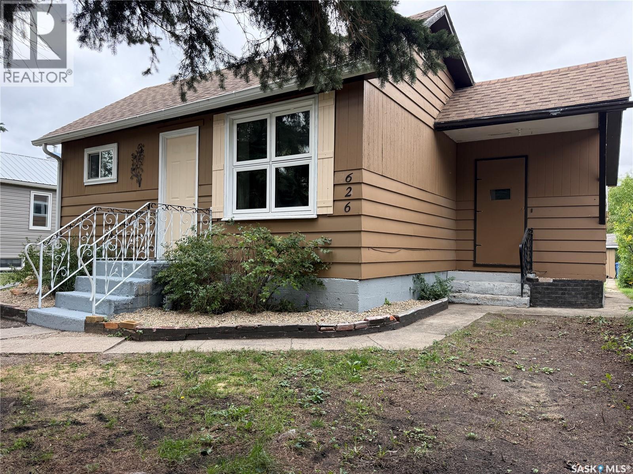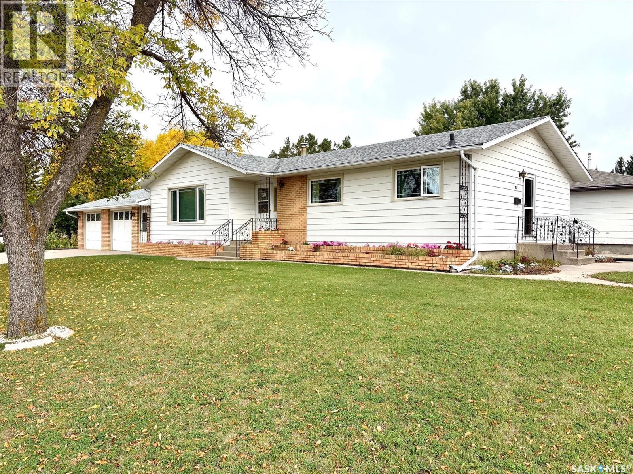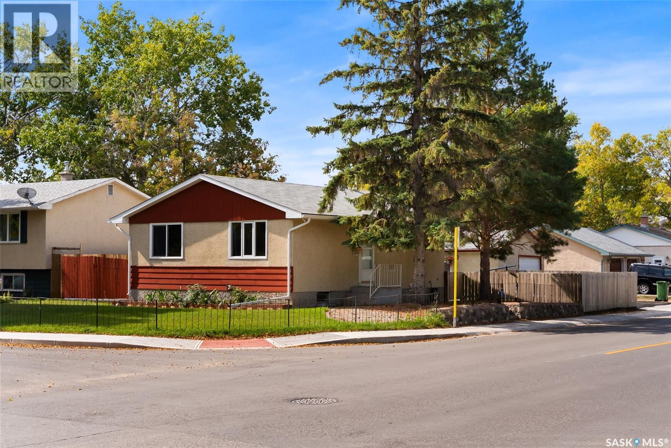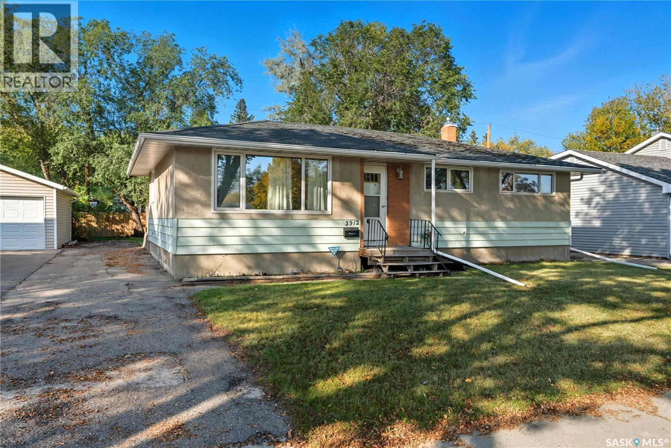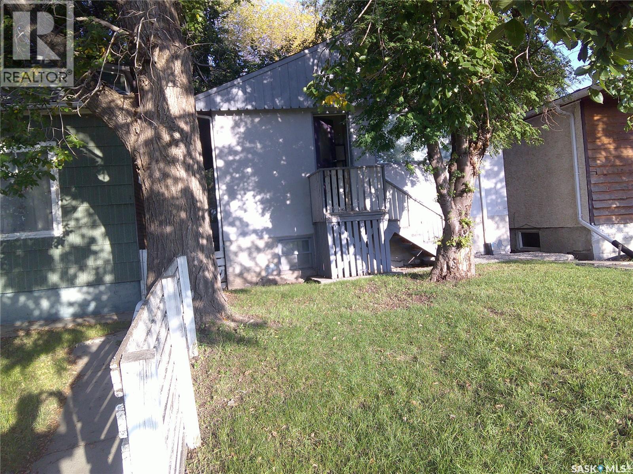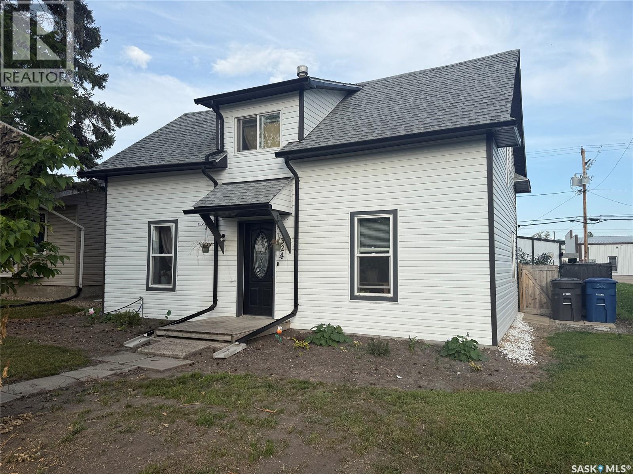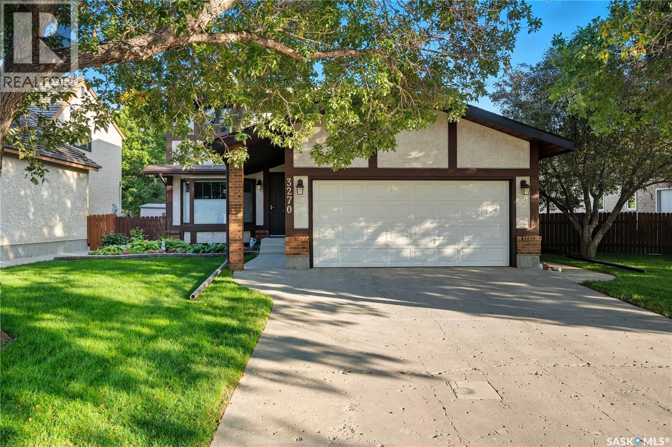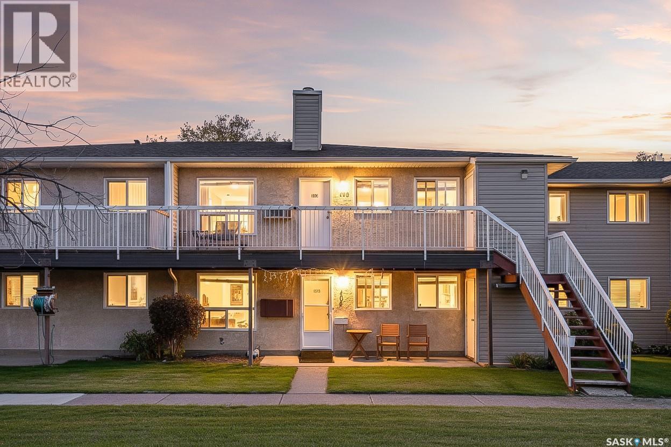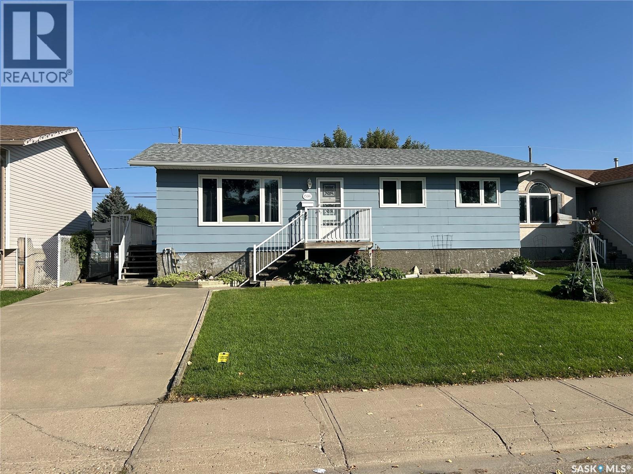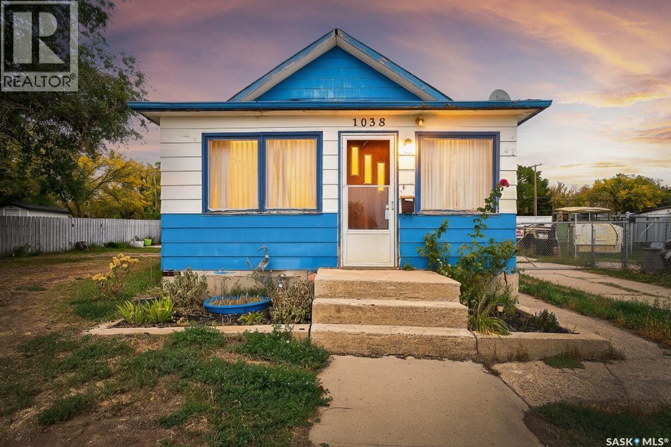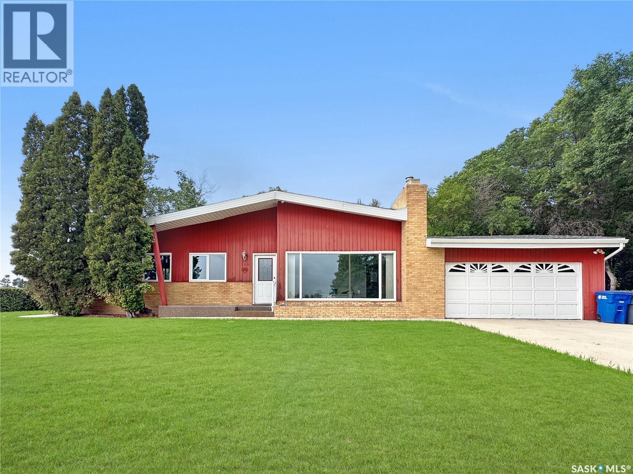
106 Elgin St
106 Elgin St
Highlights
Description
- Home value ($/Sqft)$125/Sqft
- Time on Houseful28 days
- Property typeSingle family
- StyleBungalow
- Lot size0.28 Acre
- Year built1961
- Mortgage payment
This charming bungalow stands out with unbeatable curb appeal and show-stopping landscaping that immediately captures attention. Set on a private lot with a serene backyard, the home offers both outdoor beauty and privacy. Originally overbuilt for its time, it features spacious rooms and high-end finishes that were ahead of their era, blending timeless quality with modern updates. Inside, you'll find two well-sized bedrooms, a tastefully refreshed kitchen and bathroom, and the convenience of main floor laundry. The attached garage provides direct access to a generous mudroom, making daily living easy and organized. Downstairs, the partially developed basement includes a bathroom, rec room, office space, and a large workshop or storage area—offering endless flexibility. With quick possession available, this move-in ready home is waiting for its next chapter. Call your favorite local agent today to schedule a private showing. (id:63267)
Home overview
- Cooling Central air conditioning
- Heat source Natural gas
- Heat type Forced air, hot water
- # total stories 1
- Fencing Partially fenced
- Has garage (y/n) Yes
- # full baths 2
- # total bathrooms 2.0
- # of above grade bedrooms 2
- Lot desc Lawn, underground sprinkler
- Lot dimensions 0.28
- Lot size (acres) 0.28
- Building size 1480
- Listing # Sk016476
- Property sub type Single family residence
- Status Active
- Other 5.385m X 6.756m
Level: Basement - Den 2.515m X 4.572m
Level: Basement - Workshop 5.537m X 7.366m
Level: Basement - Other 4.801m X 2.413m
Level: Basement - Bathroom (# of pieces - 3) 1.753m X 1.88m
Level: Basement - Bathroom (# of pieces - 3) 1.499m X 3.429m
Level: Main - Dining room 3.861m X 4.039m
Level: Main - Kitchen 4.369m X 4.801m
Level: Main - Mudroom 3.531m X 2.616m
Level: Main - Bedroom 3.505m X 3.785m
Level: Main - Bedroom 4.191m X 3.454m
Level: Main - Living room 5.994m X 4.343m
Level: Main - Laundry 2.184m X 3.531m
Level: Main
- Listing source url Https://www.realtor.ca/real-estate/28770227/106-elgin-street-balcarres
- Listing type identifier Idx

$-493
/ Month

