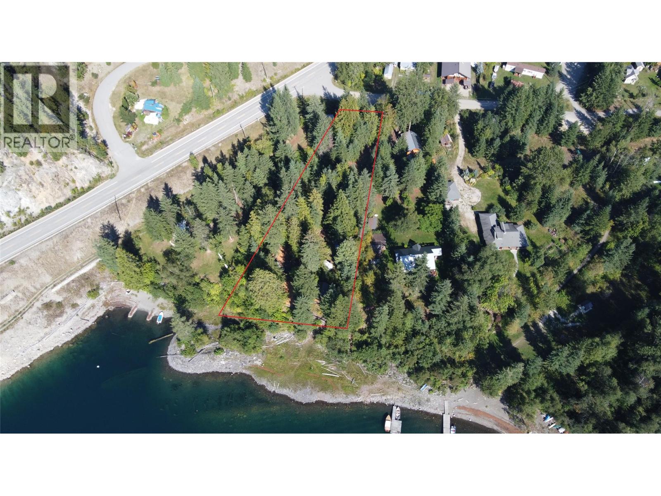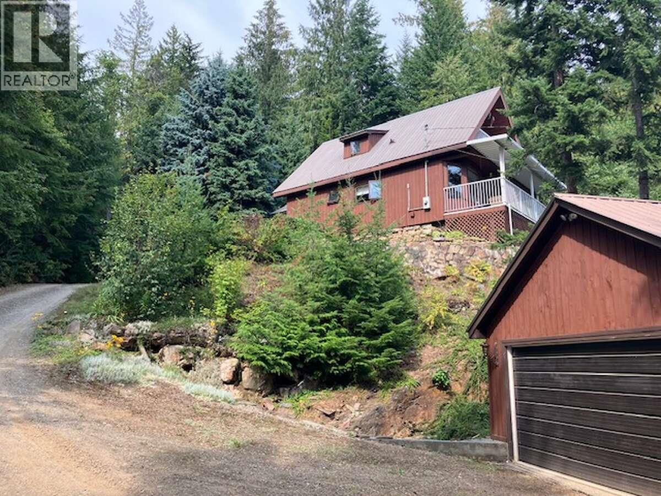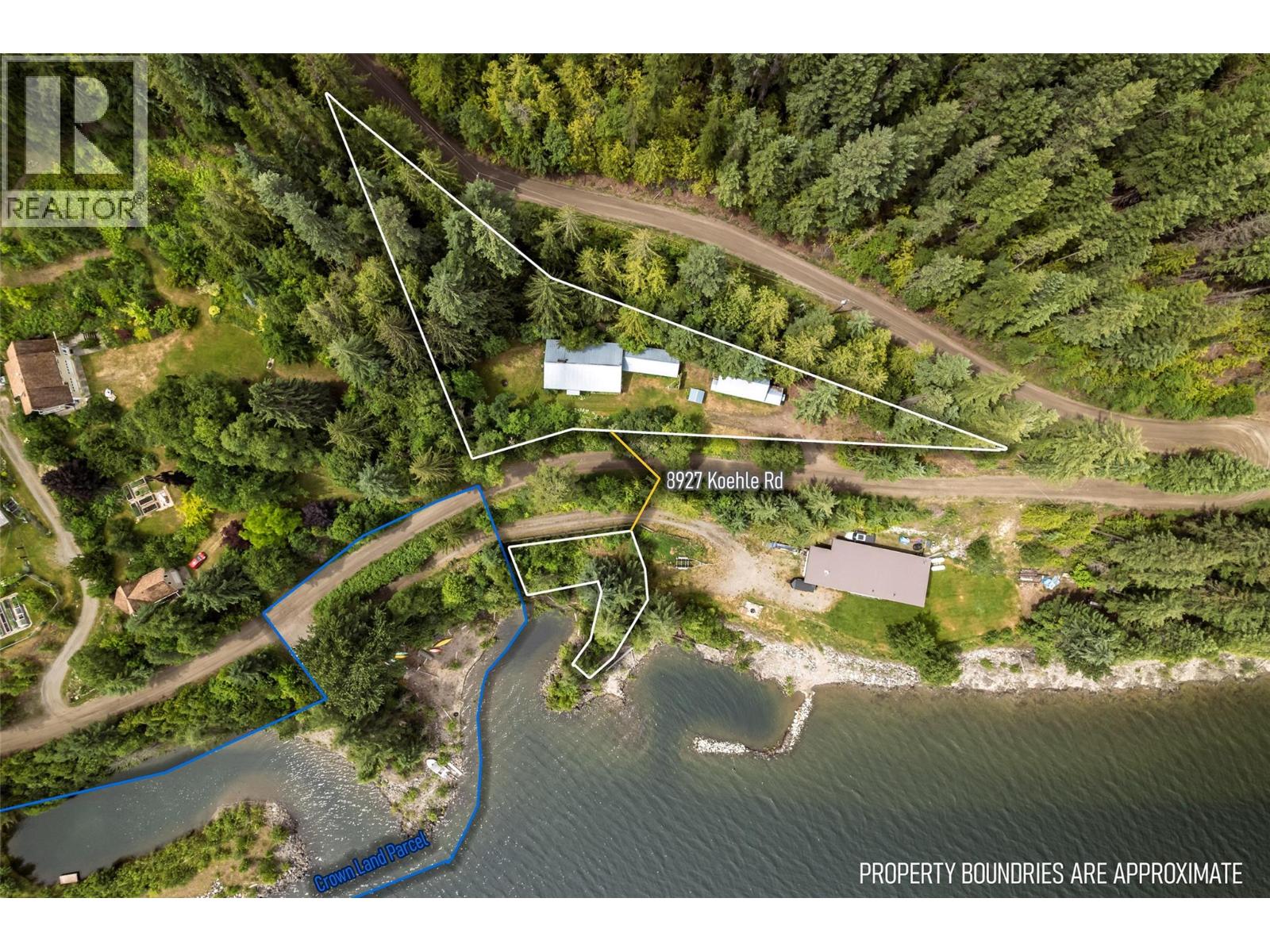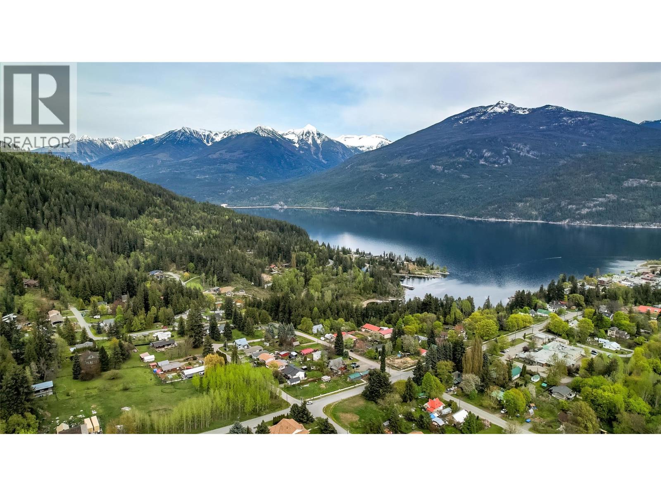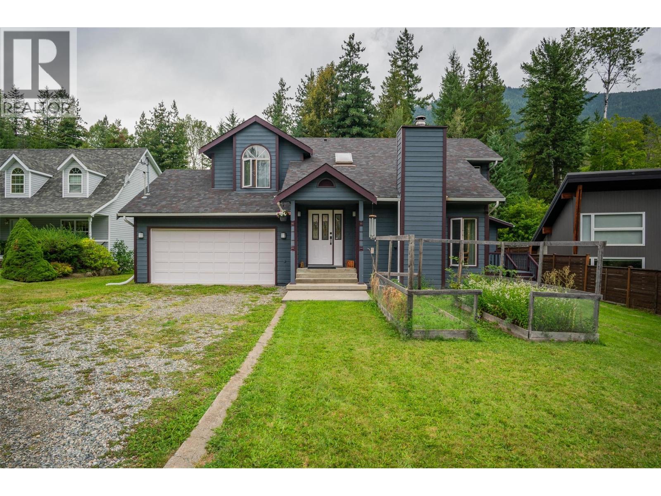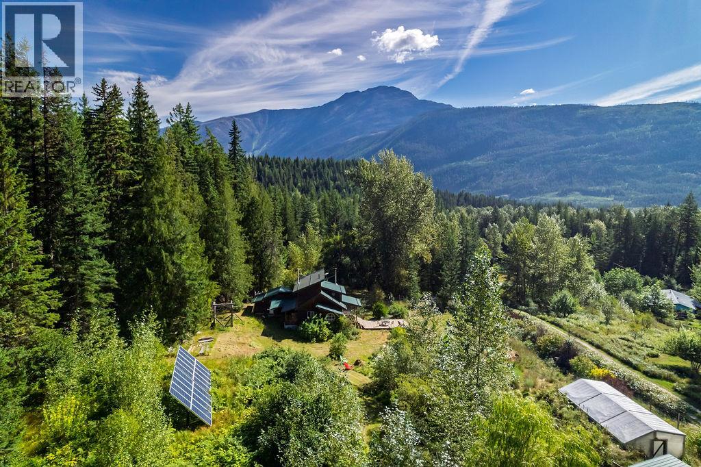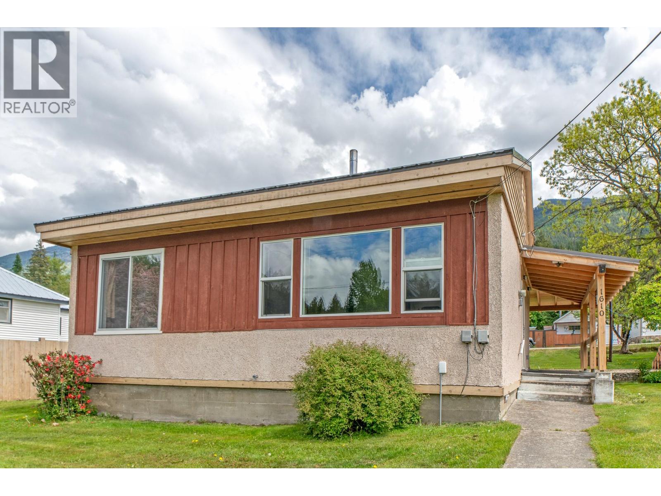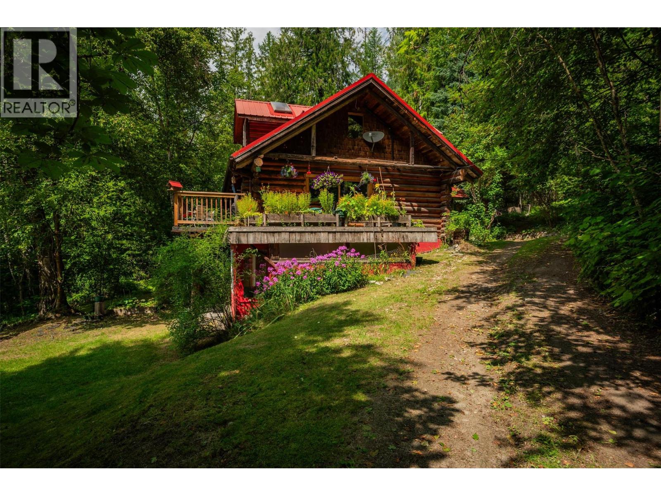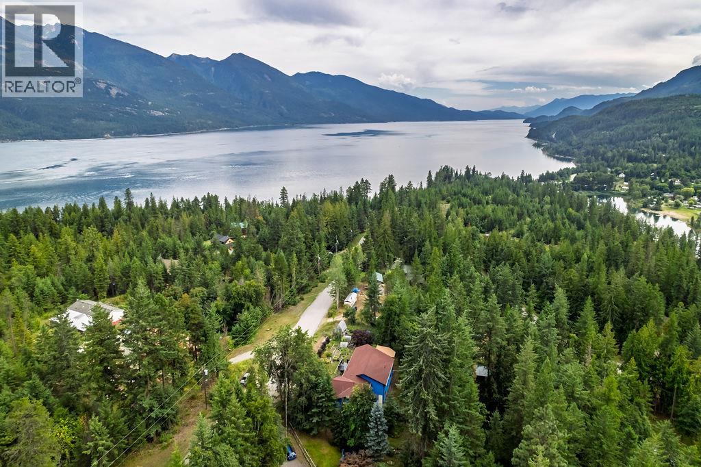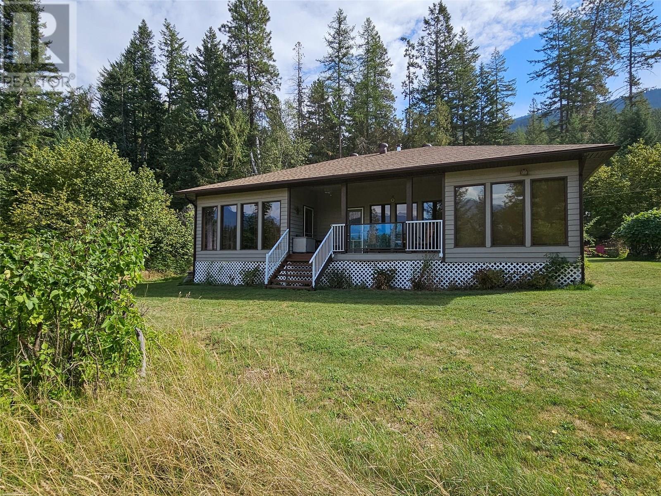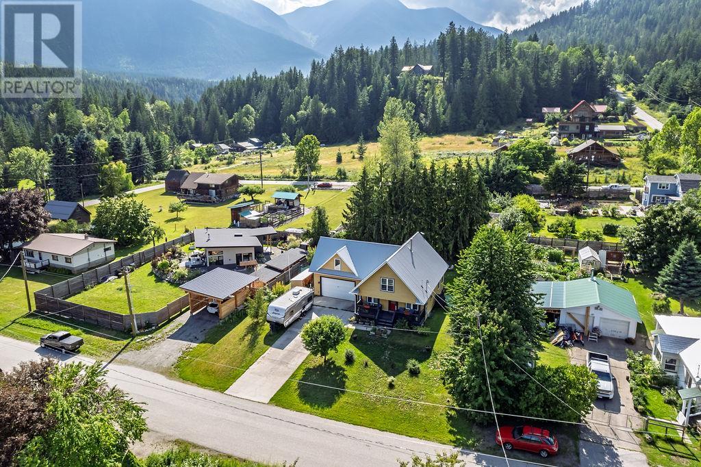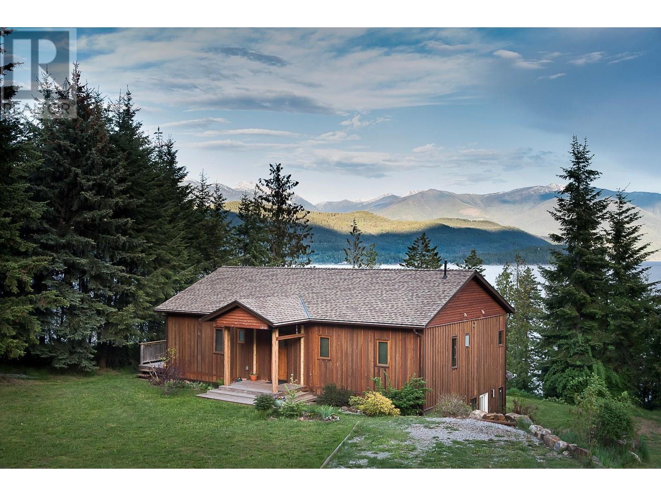
2056 Highway 31 Other
2056 Highway 31 Other
Highlights
Description
- Home value ($/Sqft)$282/Sqft
- Time on Houseful47 days
- Property typeSingle family
- Lot size0.71 Acre
- Year built2017
- Mortgage payment
Welcome to this tranquil, rural, lakefront property. Within close proximity to golf, amenities of Balfour, nearby public beaches of Kootenay Lake and a 30-minute drive to the quaint and vibrant city of Nelson, this property presents a rare opportunity to blend modern living in an idyllic setting. Nestled in a sunny, quiet and private location in Queens Bay it features 12 solar-panels and off-grid capabilities. Constructed as a high efficiency build this home boasts technology to be self-reliant. Boasting 4 bedrooms (3 upstairs and 1 downstairs) and 2.5 bathrooms, there is ample amount of space and a generous number of rooms. Tastefully designed, the open layout of the home is welcoming, bright, expansive and immersed in natural light - creating a serene and private oasis to savor the captivating views day and night. Lending an air to flow, the modest kitchen with a gas stove adjoins an eating area to a living space which showcases expansive views from almost every angle. With concrete radiant in floor heating and an abundance of extra flex space for storage, office and hobbies, this home isn't just comfortable to live in, it's where you will thrive. Seamlessly, the expansive deck off the back offers impressive views of Kootenay Lake and the Purcell Mountain range. Nestled on approximately 2/3 acre of land, it is largely usable and well manicured. There is ample opportunity for access to the waterfront and shoreline bluffs. Homes such as this do not come around often. (id:63267)
Home overview
- Heat type In floor heating
- Sewer/ septic Septic tank
- # total stories 2
- Roof Unknown
- # parking spaces 10
- # full baths 2
- # half baths 1
- # total bathrooms 3.0
- # of above grade bedrooms 4
- Flooring Concrete
- Subdivision Balfour to kaslo west
- View Lake view, mountain view
- Zoning description Unknown
- Lot dimensions 0.71
- Lot size (acres) 0.71
- Building size 2303
- Listing # 10356504
- Property sub type Single family residence
- Status Active
- Utility 1.829m X 2.642m
Level: Basement - Laundry 2.438m X 2.642m
Level: Basement - Family room 6.325m X 4.75m
Level: Basement - Bedroom 4.572m X 3.505m
Level: Basement - Storage 2.87m X 2.642m
Level: Basement - Bathroom (# of pieces - 4) Measurements not available
Level: Basement - Bathroom (# of pieces - 2) Measurements not available
Level: Main - Dining room 4.14m X 4.42m
Level: Main - Bedroom 2.515m X 3.835m
Level: Main - Bedroom 2.464m X 3.835m
Level: Main - Living room 4.267m X 4.394m
Level: Main - Kitchen 5.156m X 2.896m
Level: Main - Primary bedroom 4.267m X 3.835m
Level: Main - Ensuite bathroom (# of pieces - 4) Measurements not available
Level: Main
- Listing source url Https://www.realtor.ca/real-estate/28639707/2056-highway-31-balfour-balfour-to-kaslo-west
- Listing type identifier Idx

$-1,731
/ Month


