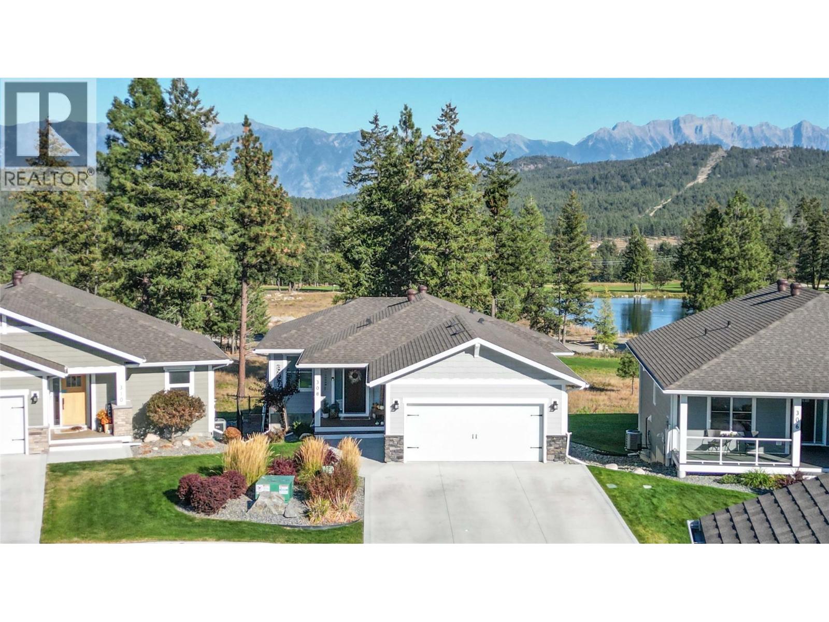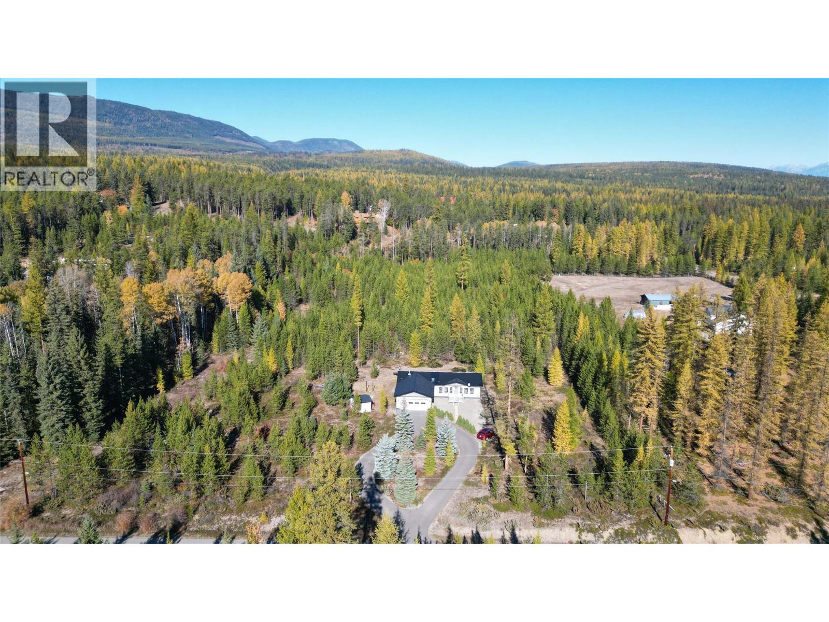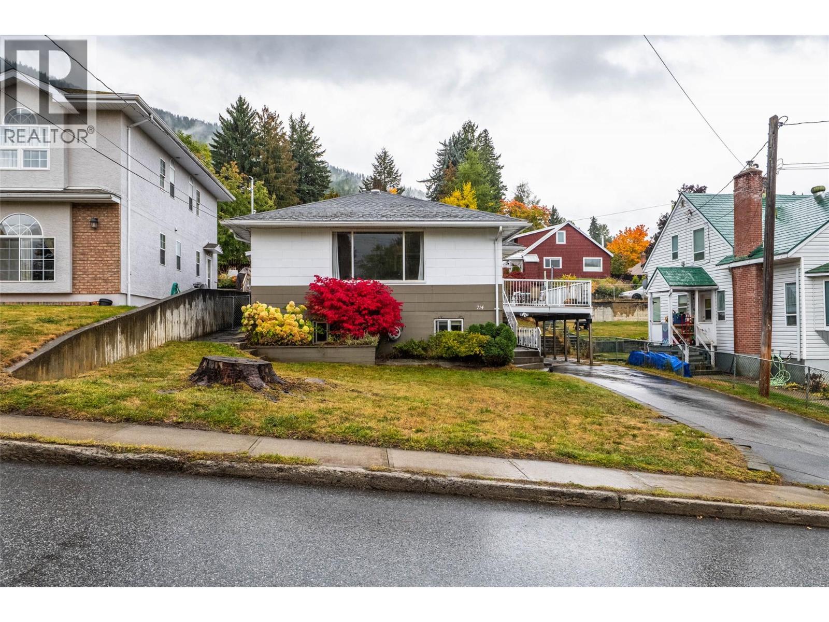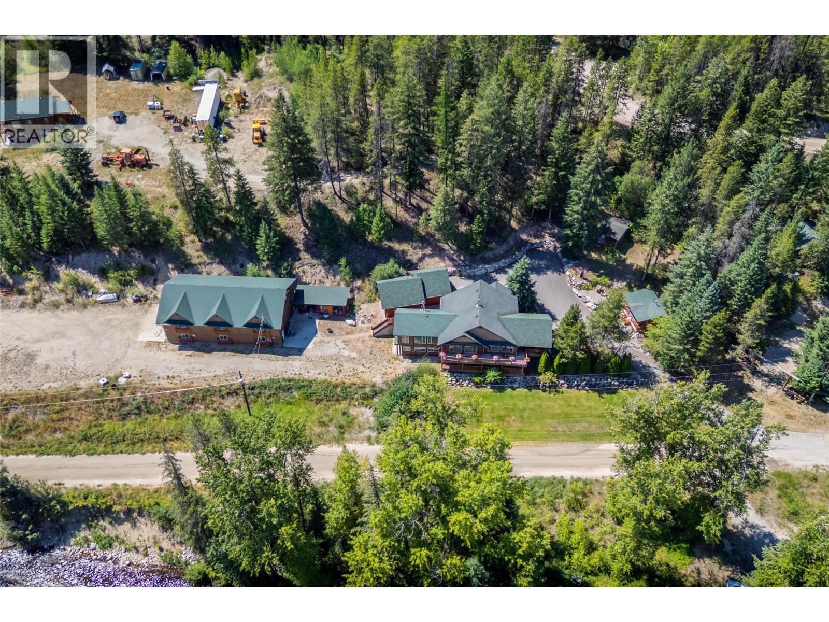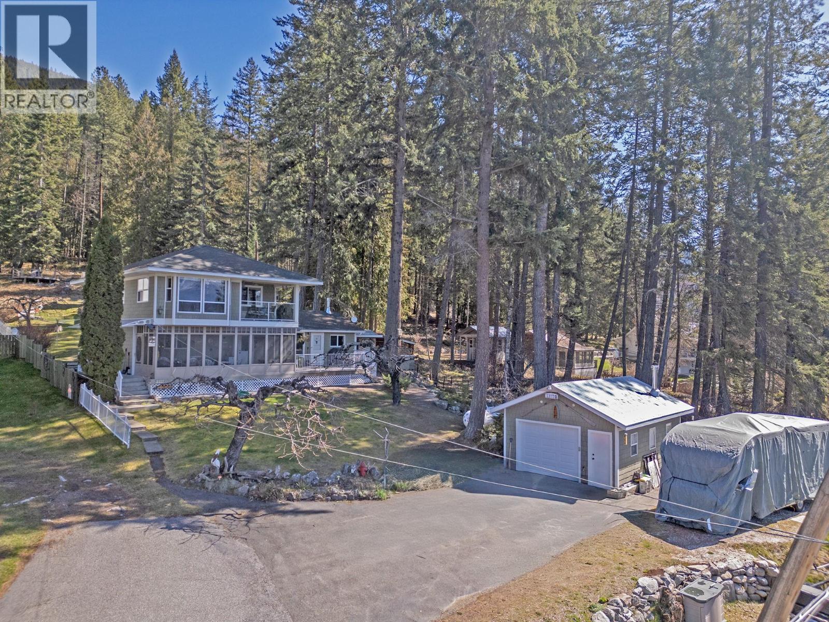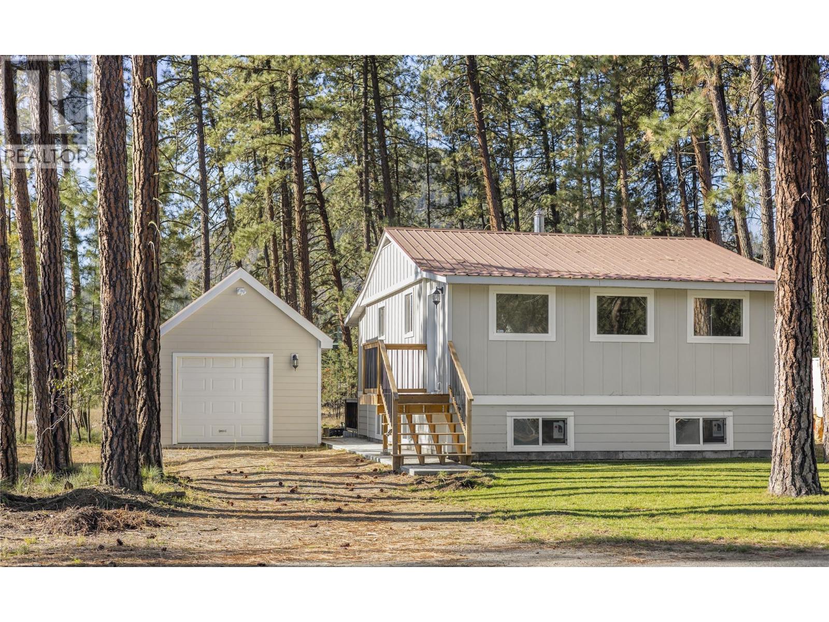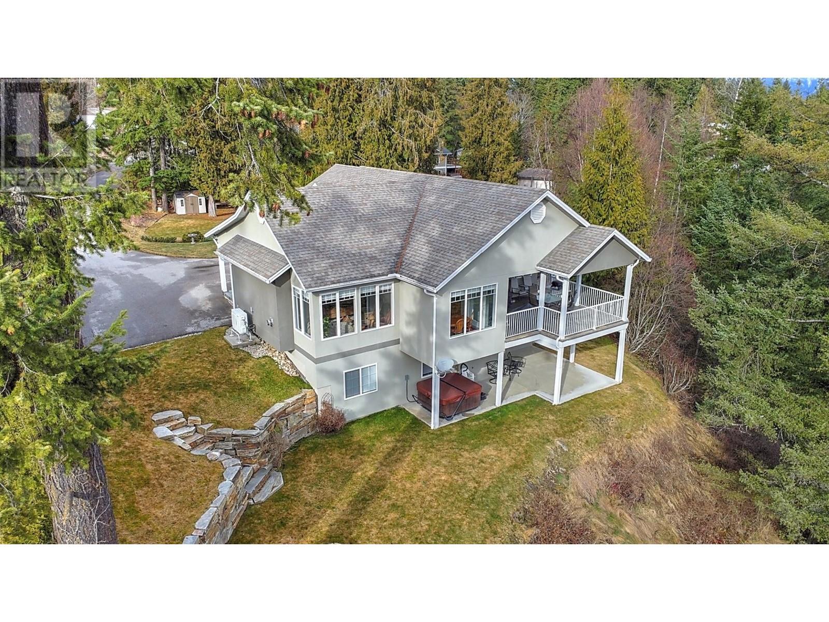
408 Balfour Heights Rd
408 Balfour Heights Rd
Highlights
Description
- Home value ($/Sqft)$398/Sqft
- Time on Houseful206 days
- Property typeSingle family
- StyleContemporary
- Lot size0.41 Acre
- Year built2005
- Garage spaces2
- Mortgage payment
Visit REALTOR website for additional information. MUST SEE Luxury Home! Major renovations top to bottom! UNIQUE basement space UNDER garage w/ potential to be rental suite! Spectacular views from this property of Kootenay Lake! Inside, 9ft ceilings throughout give this home space and the natural light adorns this home beautifully. Spacious living areas and no wasted space w/ ample storage. Recessed ceilings and lighting along with large picture windows accent this home. The kitchen is huge with a pantry and lovely cabinets. Enjoy the family room and the lower patio area or putter in the CLEAN garage. Outside, immaculate landscaping and natural stone retaining walls create a beautiful outdoor space. From the fire pit, enjoy the lake view and great privacy from the hedges & mature trees. For final detail, a large paved drive/park area! (id:63267)
Home overview
- Cooling Central air conditioning
- Heat source Wood
- Heat type Forced air, heat pump, stove, see remarks
- # total stories 1
- Roof Unknown
- Fencing Not fenced
- # garage spaces 2
- # parking spaces 8
- Has garage (y/n) Yes
- # full baths 3
- # total bathrooms 3.0
- # of above grade bedrooms 4
- Flooring Carpeted, porcelain tile
- Has fireplace (y/n) Yes
- Community features Family oriented, rural setting, pets allowed
- Subdivision Balfour to kaslo west
- View Lake view, mountain view, valley view, view of water, view (panoramic)
- Zoning description Unknown
- Lot desc Landscaped, level, underground sprinkler
- Lot dimensions 0.41
- Lot size (acres) 0.41
- Building size 2427
- Listing # 10341132
- Property sub type Single family residence
- Status Active
- Family room 8.661m X 4.318m
Level: Basement - Laundry 2.438m X 3.048m
Level: Basement - Bedroom 3.226m X 3.048m
Level: Basement - Other 4.166m X 2.362m
Level: Basement - Other 7.569m X 7.569m
Level: Basement - Bedroom 3.048m X 3.048m
Level: Basement - Utility 5.893m X 4.572m
Level: Basement - Bathroom (# of pieces - 3) 2.794m X 2.692m
Level: Basement - Other 2.464m X 1.422m
Level: Main - Kitchen 4.267m X 4.572m
Level: Main - Bathroom (# of pieces - 3) 2.261m X 2.21m
Level: Main - Ensuite bathroom (# of pieces - 4) 2.718m X 2.438m
Level: Main - Dining room 3.048m X 2.438m
Level: Main - Living room 4.064m X 3.708m
Level: Main - Other 4.191m X 3.226m
Level: Main - Primary bedroom 4.115m X 3.835m
Level: Main - Bedroom 4.166m X 2.972m
Level: Main
- Listing source url Https://www.realtor.ca/real-estate/28092183/408-balfour-heights-road-balfour-balfour-to-kaslo-west
- Listing type identifier Idx

$-2,573
/ Month




