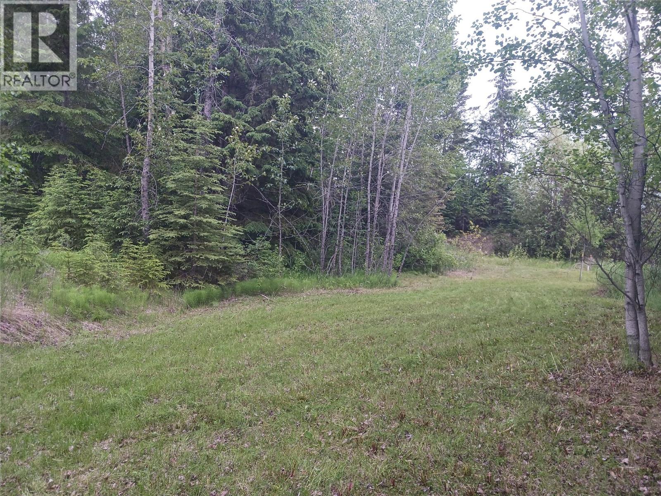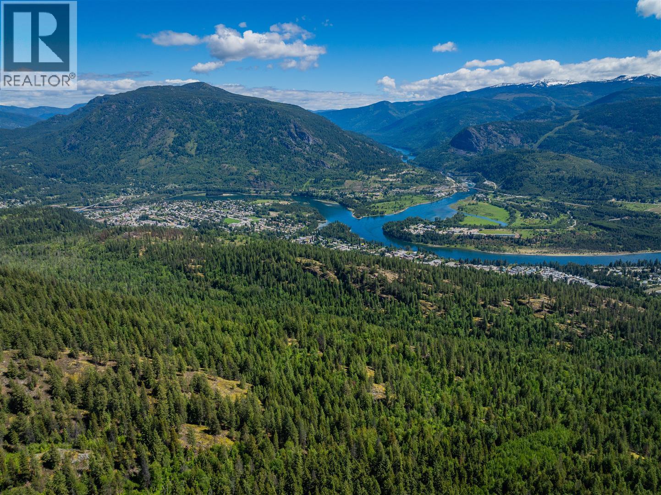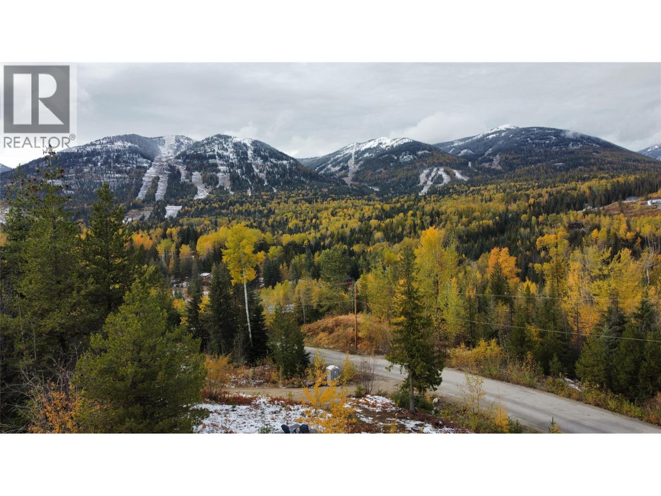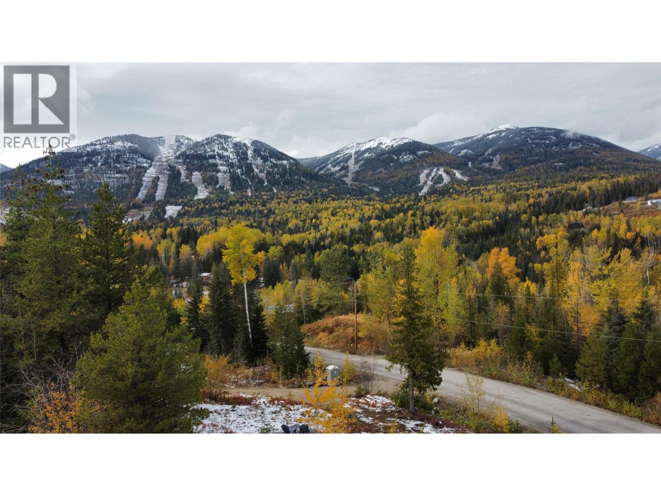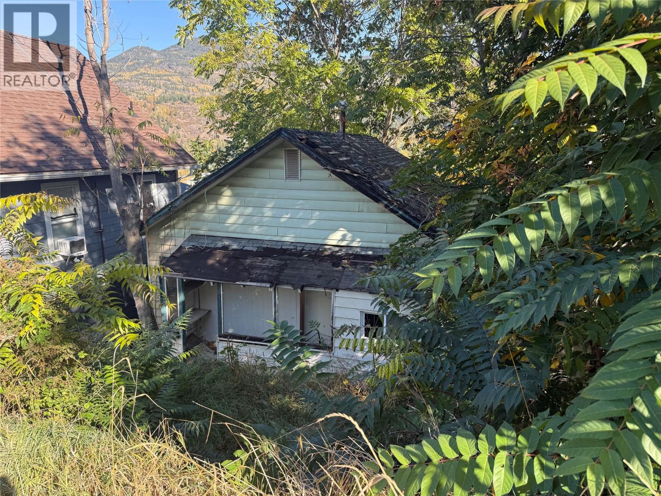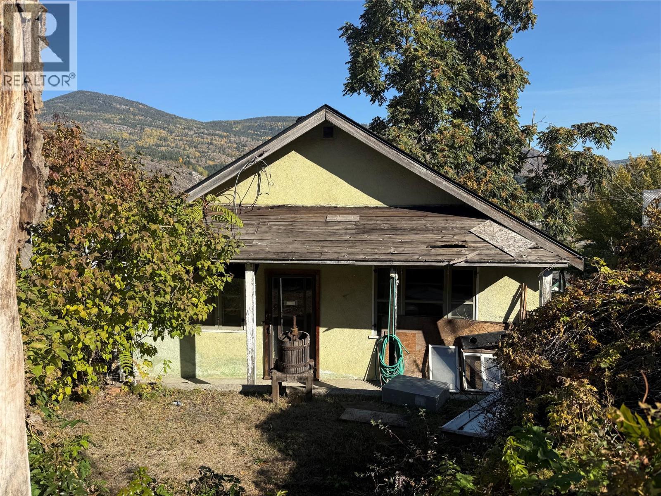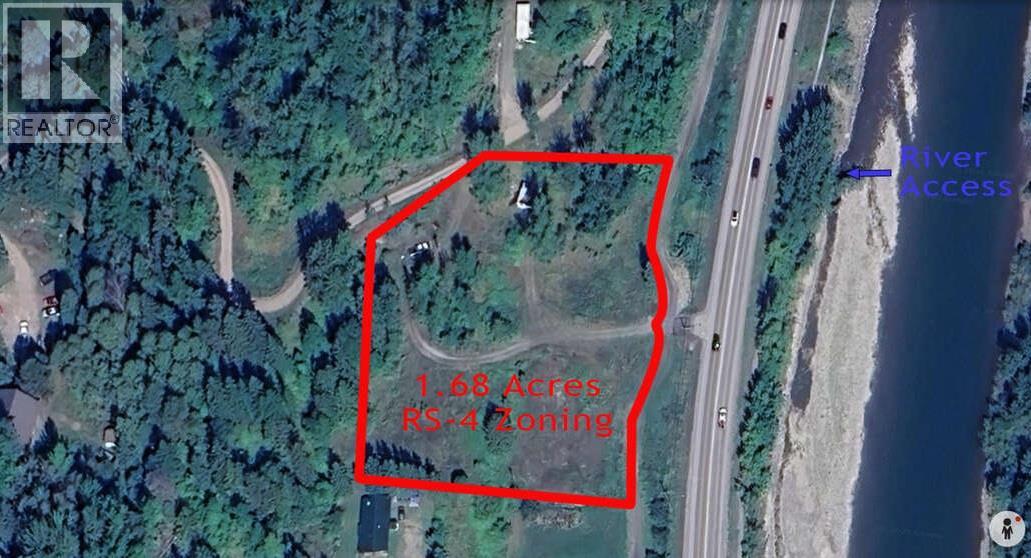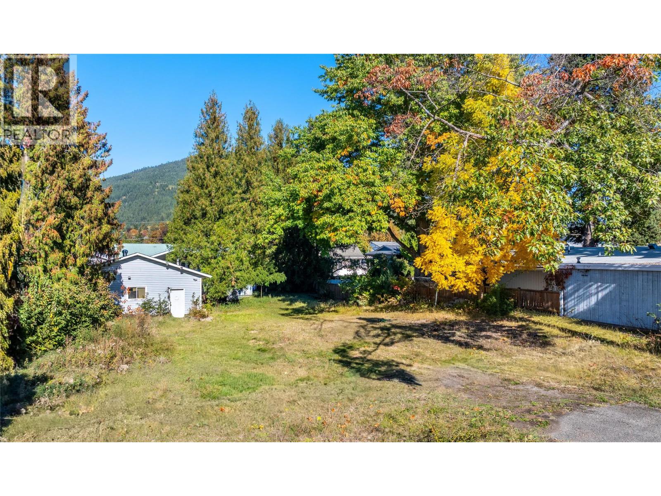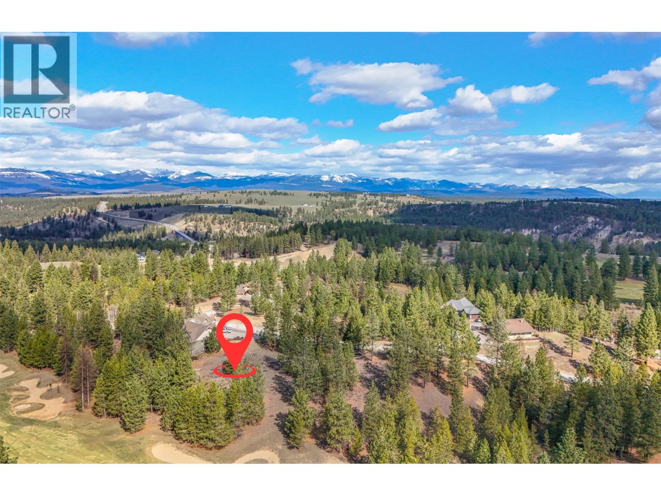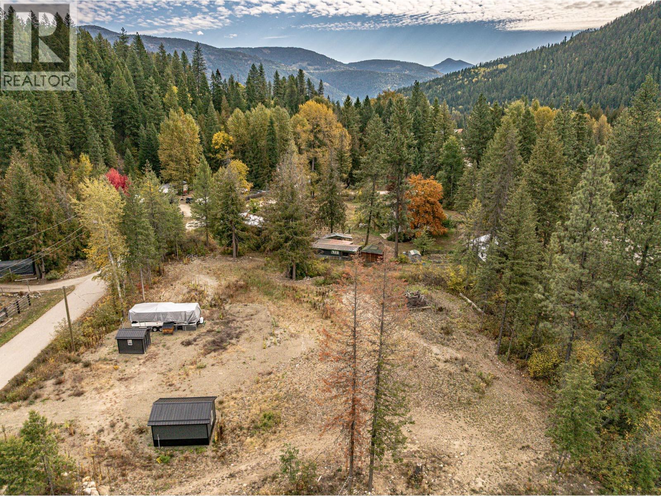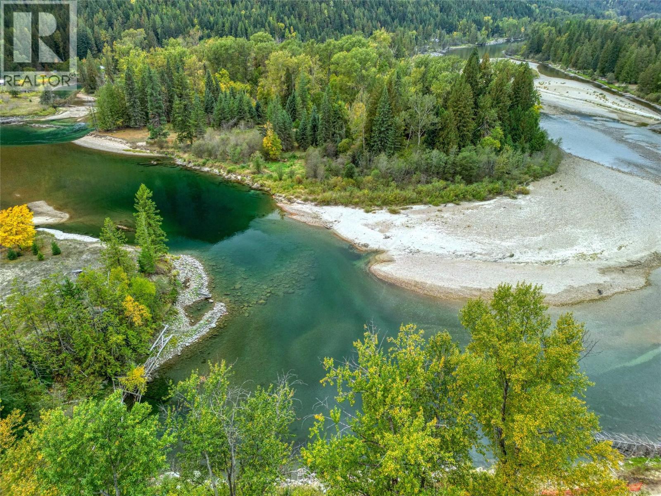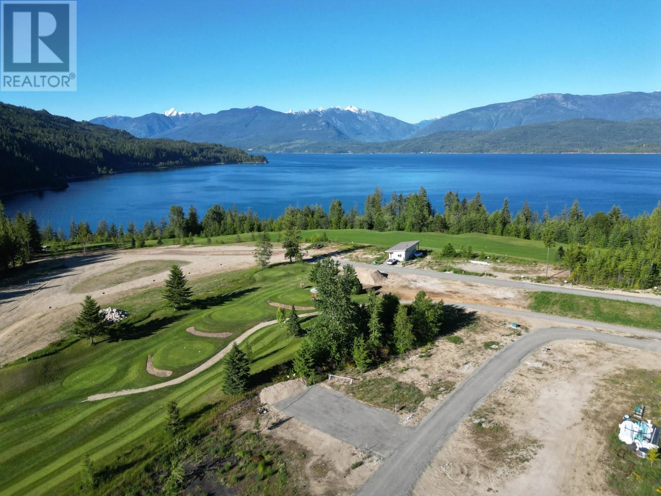
Highlights
Description
- Land value ($/Acre)$1.1M/Acre
- Time on Houseful223 days
- Property typeVacant land
- Lot size3,049 Sqft
- Mortgage payment
Live in the most beautiful place on Earth and experience the ultimate in recreational living with this stunning lot that backs onto the 10th tee of the prestigious Balfour Golf Course. Queens Bay Resort offers seamless living with snow removal in the winter and landscape maintenance in the summer. The lot has been gravelled with access to sewer, water, power and high-speed internet readily available at the lot line. Wake up each morning to the panoramic views of Kootenay Lake, majestic mountains and the lush green fairways. Imagine starting your day with a round of golf, followed by a relaxing lunch at the nearby Osprey Grill. Enjoy easy access to boating and beach activities on the lake, or indulge in endless outdoor adventures including mountain biking, hiking and fishing. Explore the nearby Ainsworth Hot Springs or hit the slopes at Whitewater Ski Resort. This is more than just a lot; it's a gateway to a lifestyle of unparalleled recreation and natural beauty. Don't miss this opportunity to live in a location that offers the perfect blend of relaxation and adventure. GST on this property has already been paid! Contact your REALTOR® to schedule your viewing today! (id:63267)
Home overview
- Subdivision Kokanee creek to balfour
- View Lake view, mountain view, valley view
- Zoning description Unknown
- Directions 1987516
- Lot desc Level
- Lot dimensions 0.07
- Lot size (acres) 0.07
- Listing # 10338447
- Property sub type Land
- Status Active
- Listing source url Https://www.realtor.ca/real-estate/28014449/205-edward-street-lot-34-balfour-kokanee-creek-to-balfour
- Listing type identifier Idx

$-213
/ Month

