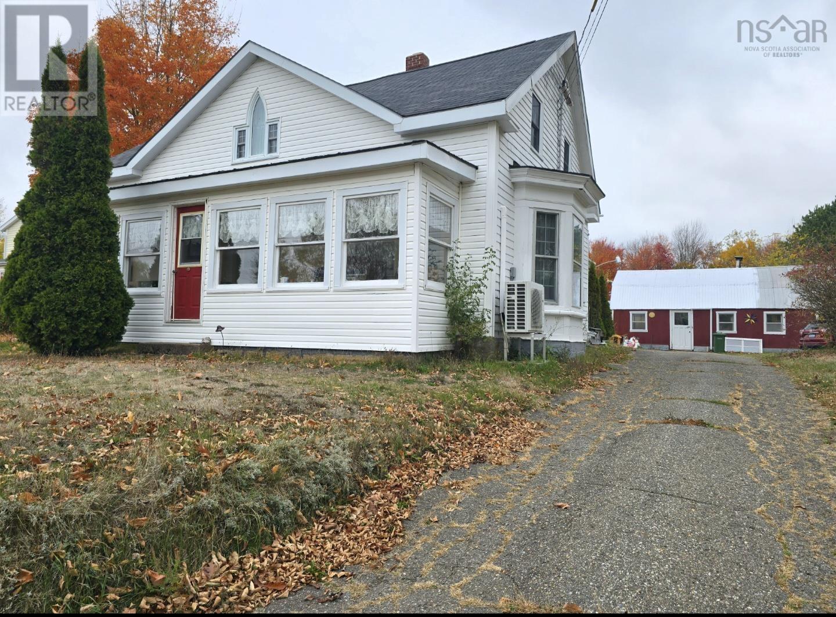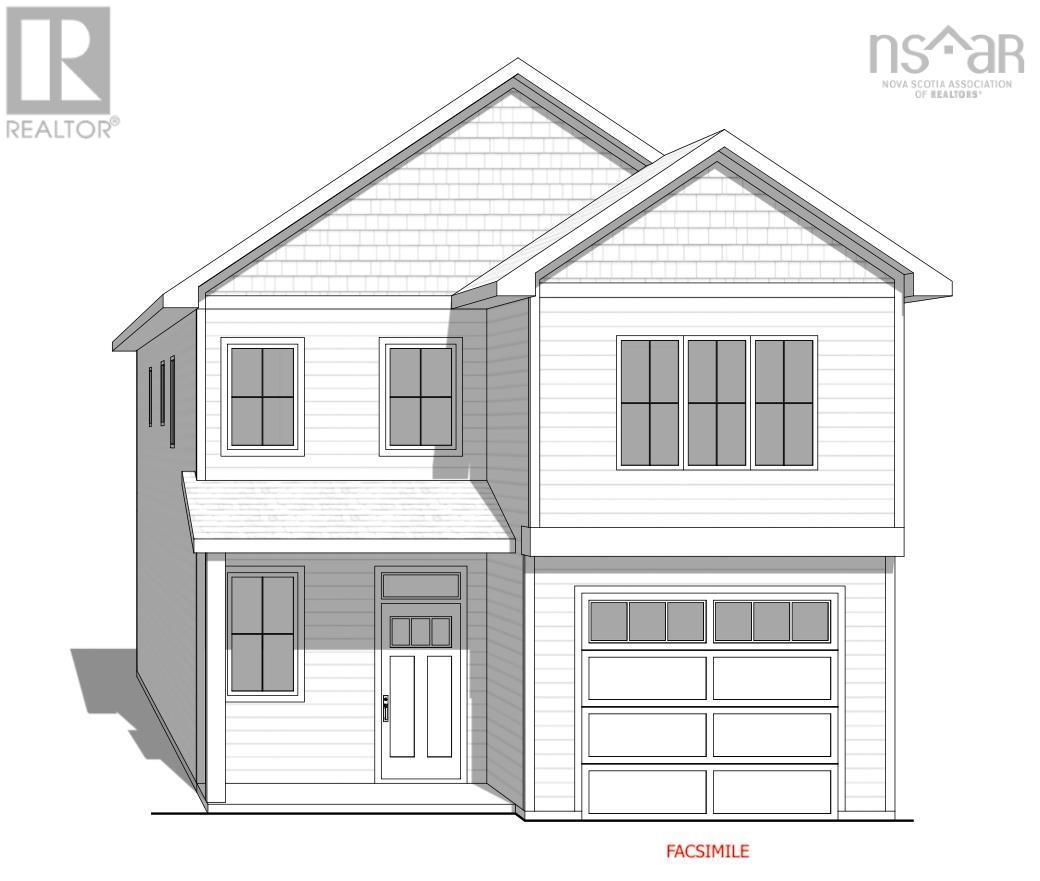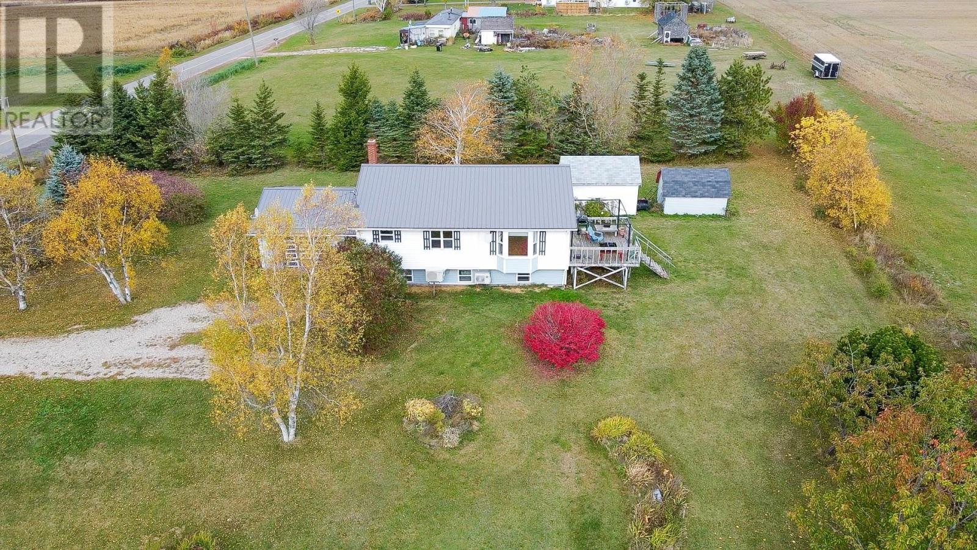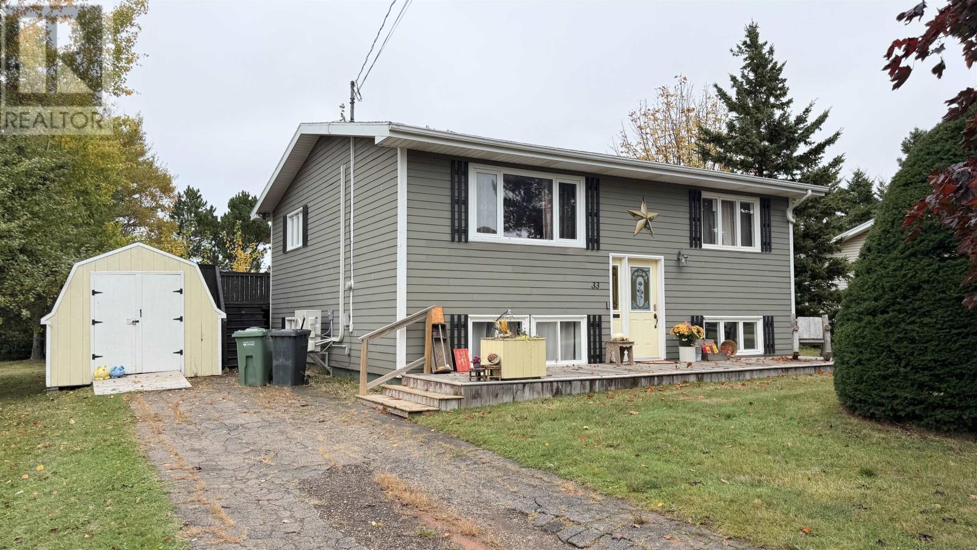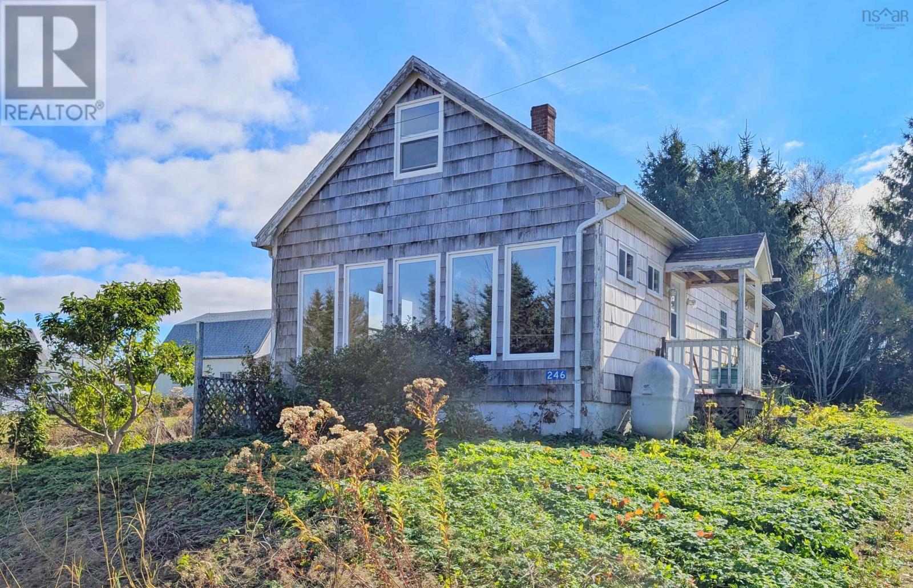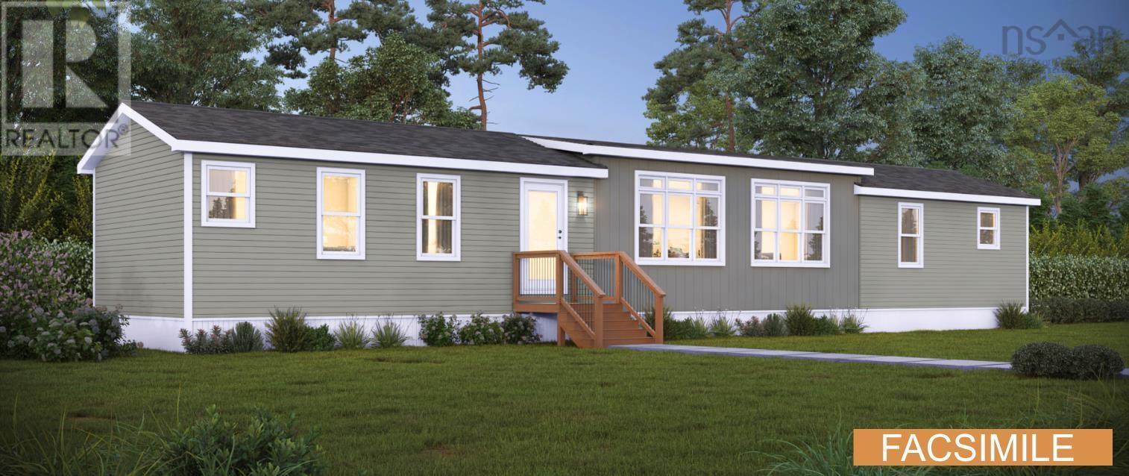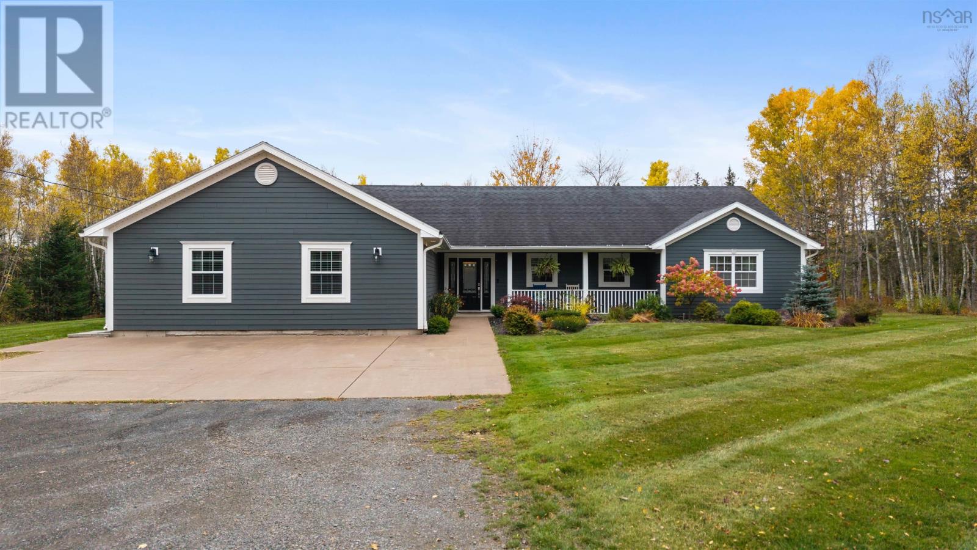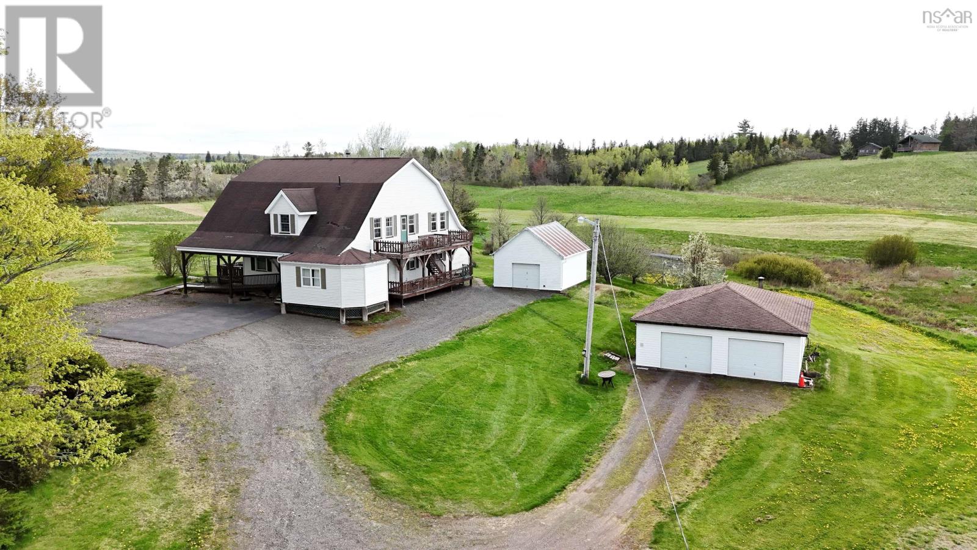
Highlights
Description
- Home value ($/Sqft)$209/Sqft
- Time on Houseful153 days
- Property typeSingle family
- Lot size97.03 Acres
- Mortgage payment
This beautiful country property has a lot to offer! A large home with eight bedrooms and nine baths. On the main floor there is a formal dining room, large kitchen, three bedrooms, two full bathrooms and two half bathrooms. On the second floor there are five bedrooms and 4 bathrooms, most bedrooms have their own ensuite. The basement area of the home is mostly finished and features a sauna, large laundry room, cold room, and recreation room. The property comes with two garages, a one car and a two car, both are wired. There are two chalets included, a one bedroom and a two bedroom, sitting high on the hill, which could provide rental income either during the summers or potentially year-round. The heating for the home and the chalets is hot water baseboard furnaces, one for the home and one that services both Chalets. To round out this package there is an additional 86 acres of land, consisting of open fields and woodland. In total there is 97 acres of land with so many possibilities for use. It is just a few minutes to Tatamagouche for all amenities, including hospital, groceries, restaurants, shopping and more. 15 minutes to sandy beaches and 30 minutes to Ski Wentworth. This property could be multipurpose, family orientated, country living at its best! (id:55581)
Home overview
- Sewer/ septic Septic system
- # total stories 2
- Has garage (y/n) Yes
- # full baths 8
- # half baths 3
- # total bathrooms 11.0
- # of above grade bedrooms 11
- Flooring Carpeted, hardwood, laminate, vinyl
- Community features Recreational facilities, school bus
- Subdivision Balfron
- Lot desc Partially landscaped
- Lot dimensions 97.03
- Lot size (acres) 97.03
- Building size 4737
- Listing # 202511791
- Property sub type Single family residence
- Status Active
- Bedroom 13.8m X 13m
Level: 2nd - Bedroom 12m X 13.3m
Level: 2nd - Bedroom 13.3m X 13m
Level: 2nd - Bedroom 13.5m X 14m
Level: 2nd - Ensuite (# of pieces - 2-6) NaNm X 3m
Level: 2nd - Ensuite (# of pieces - 2-6) 5m X 7m
Level: 2nd - Bathroom (# of pieces - 1-6) 5m X 7m
Level: 2nd - Bedroom 13.6m X 13.4m
Level: 2nd - Bedroom 12m X 13.4m
Level: 2nd - Primary bedroom 11.1m X 13.6m
Level: Main - Kitchen combined
Level: Main - Kitchen 21.9m X 15.3m
Level: Main - Dining room 13.3m X 13.3m
Level: Main - Living room combined
Level: Main - Bathroom (# of pieces - 1-6) NaNm X 3m
Level: Main - Bathroom (# of pieces - 1-6) 5m X 7m
Level: Main - Other NaNm X 24m
Level: Main - Ensuite (# of pieces - 2-6) 8m X 8m
Level: Main - Den 10m X 13.9m
Level: Main - Living room 9.9m X 13m
Level: Main
- Listing source url Https://www.realtor.ca/real-estate/28345003/8627-311-highway-balfron-balfron
- Listing type identifier Idx

$-2,640
/ Month


