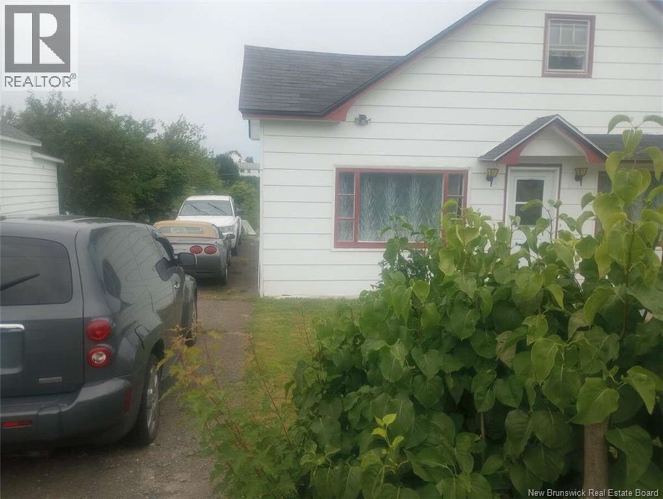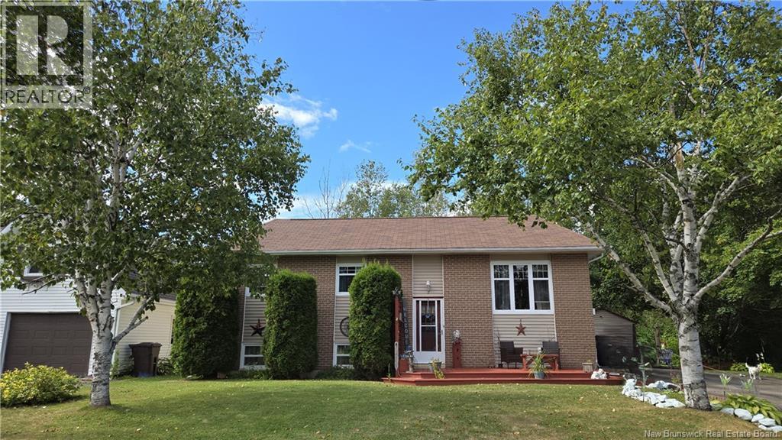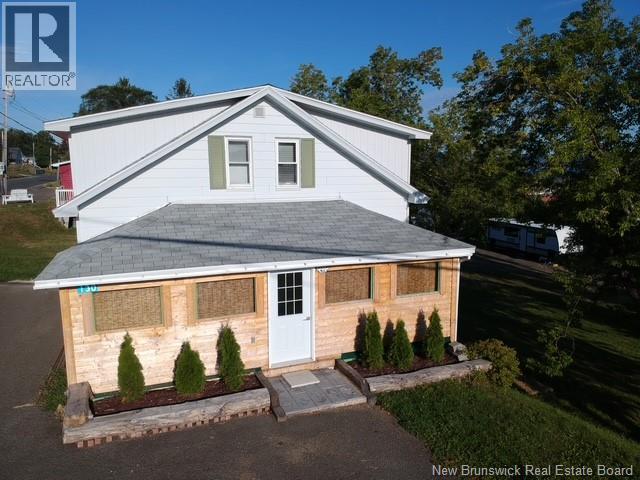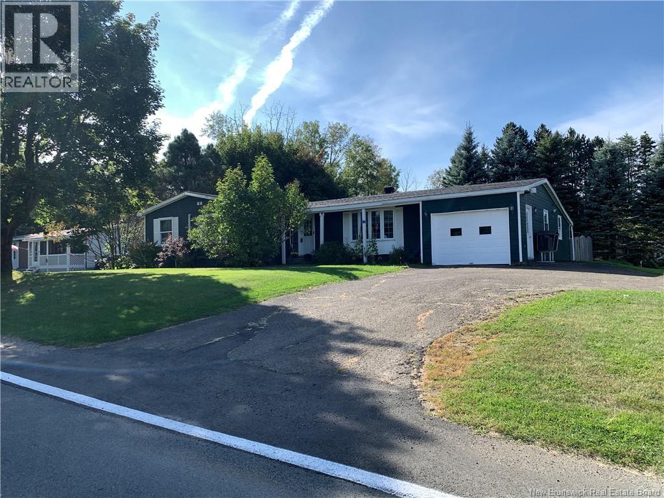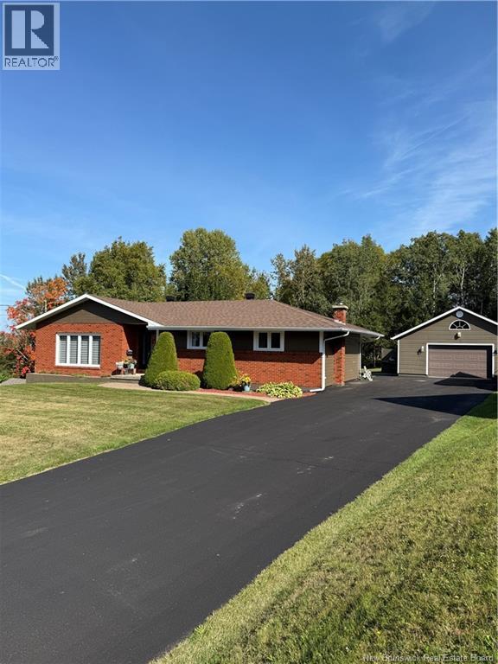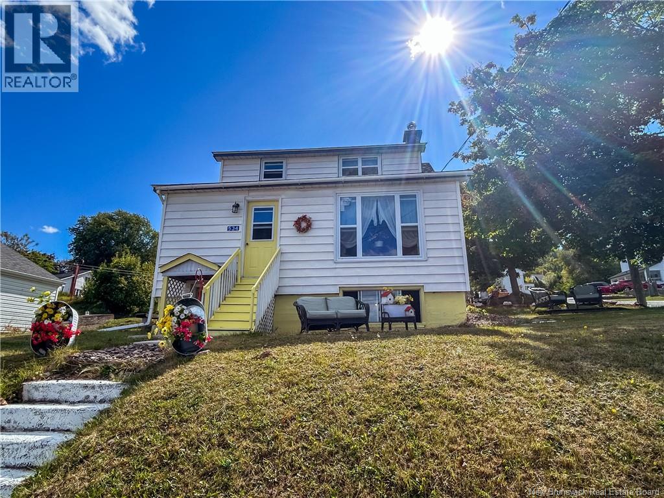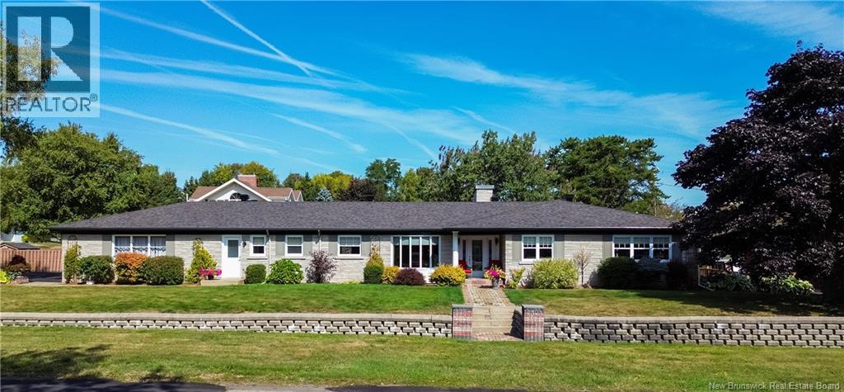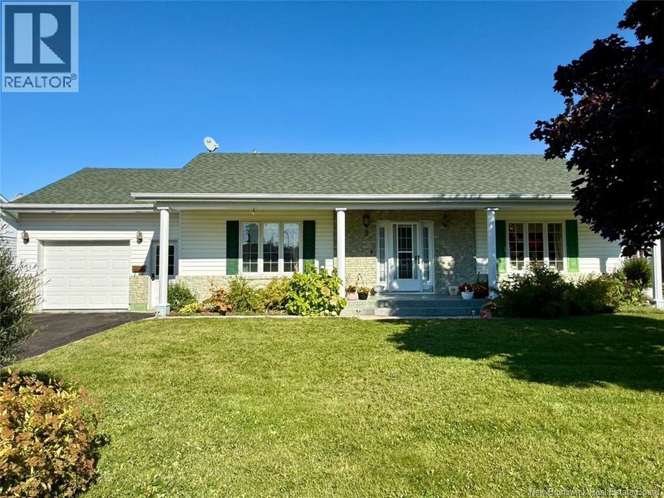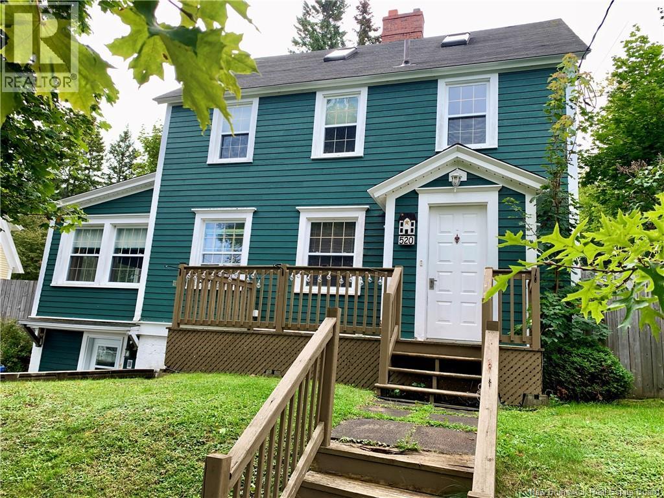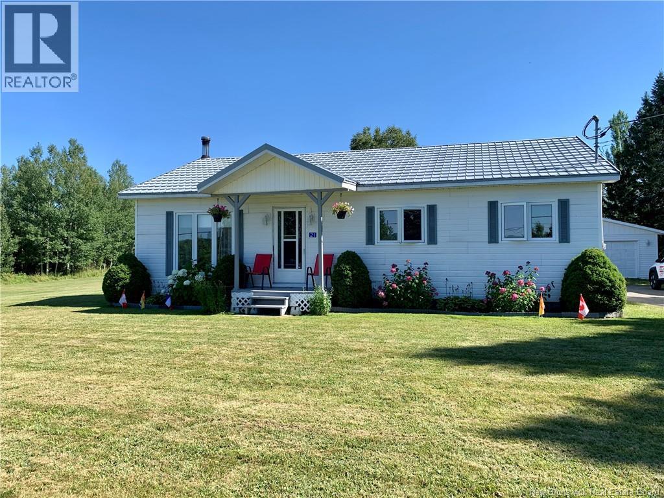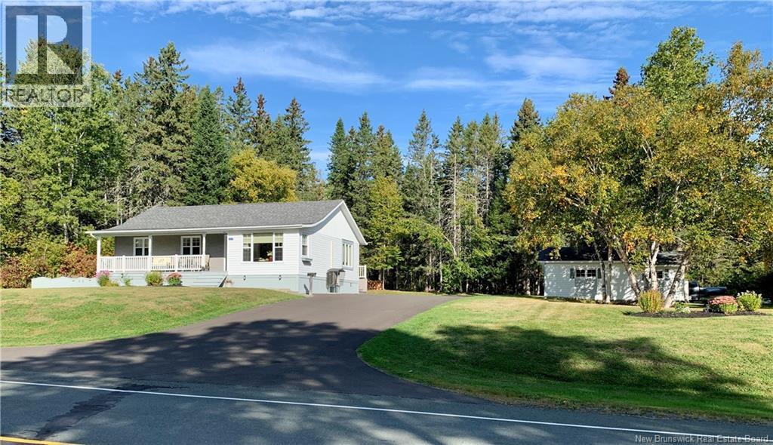
Highlights
Description
- Home value ($/Sqft)$162/Sqft
- Time on Housefulnew 2 days
- Property typeSingle family
- Lot size1.01 Acres
- Year built1981
- Mortgage payment
This raised bungalow sitting on 1 acre of land showcases true pride of ownership and is move-in ready. The main floor has been freshly painted, offering a bright and welcoming space, with updated kitchen and modernized bathroom. It offers 3 bedrooms and 2 bathrooms. The lower level is fully finished and features a separate laundry centre, a few Bonus rooms, a workshop along with a convenient walk-out basement. Outside, the property is beautifully maintained with well-manicured grounds and a paved driveway. Ideally located close to schools, daycare, parks, and walking trails, this home offers comfort, convenience, and an exceptional lifestyle. seller requires to secure suitable accommodations. Measurements are approximate. Call your agent today to schedule a visit (id:63267)
Home overview
- Cooling Heat pump
- Heat source Electric
- Heat type Baseboard heaters, heat pump
- Sewer/ septic Municipal sewage system
- # full baths 2
- # total bathrooms 2.0
- # of above grade bedrooms 3
- Flooring Ceramic, laminate, hardwood
- Lot dimensions 4096
- Lot size (acres) 1.0121077
- Building size 1850
- Listing # Nb126962
- Property sub type Single family residence
- Status Active
- Workshop 3.962m X 3.759m
Level: Basement - Bonus room 3.81m X 3.15m
Level: Basement - Laundry 3.734m X 3.048m
Level: Basement - Storage 3.658m X 2.032m
Level: Basement - Family room 5.08m X 4.978m
Level: Basement - Living room 4.14m X 4.089m
Level: Main - Foyer 1.829m X 1.829m
Level: Main - Bedroom 3.124m X 2.718m
Level: Main - Bedroom 3.226m X 3.099m
Level: Main - Sunroom 3.835m X 1.448m
Level: Main - Primary bedroom 3.962m X 3.124m
Level: Main - Kitchen / dining room 5.258m X 3.251m
Level: Main - Bathroom (# of pieces - 4) 3.226m X 1.956m
Level: Main
- Listing source url Https://www.realtor.ca/real-estate/28886072/177-ave-des-pionniers-balmoral
- Listing type identifier Idx

$-800
/ Month

