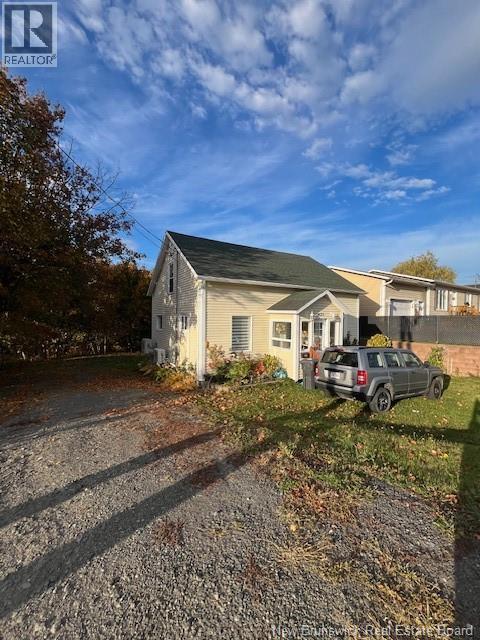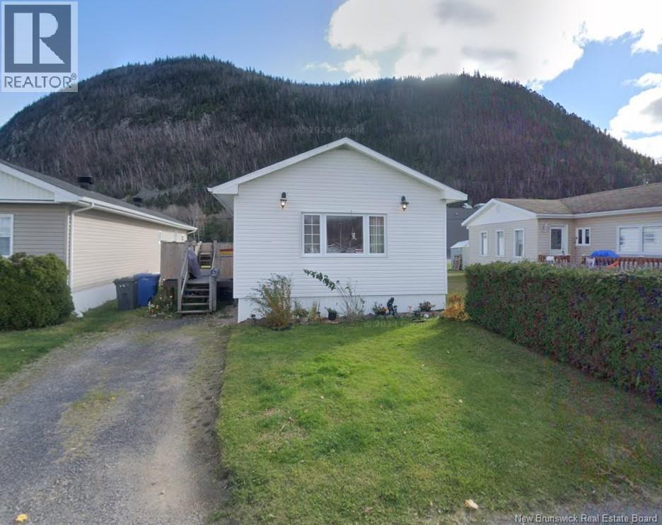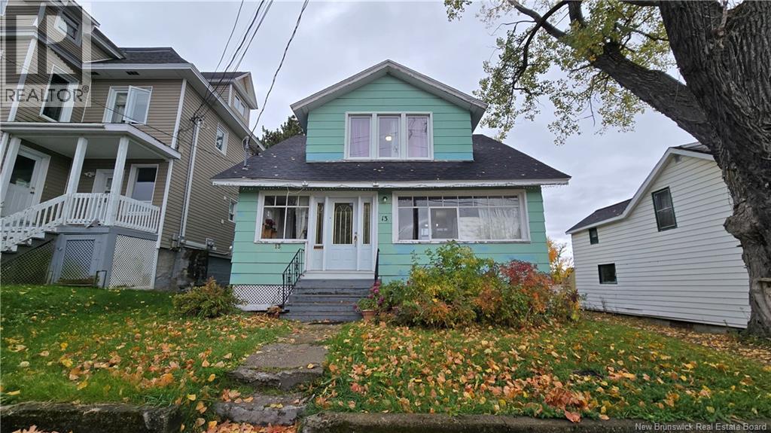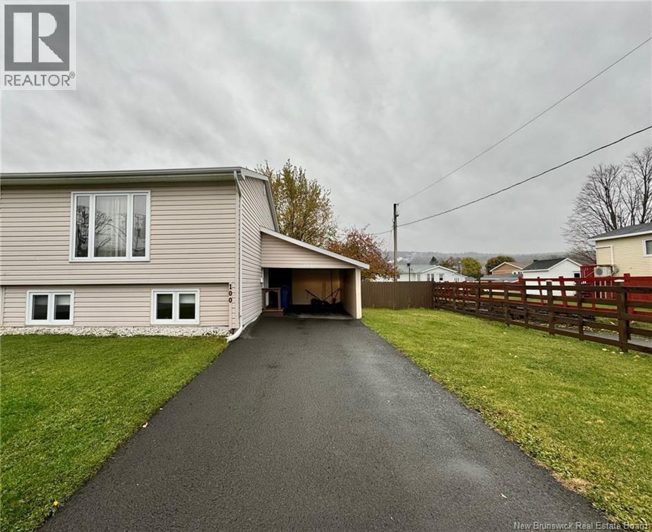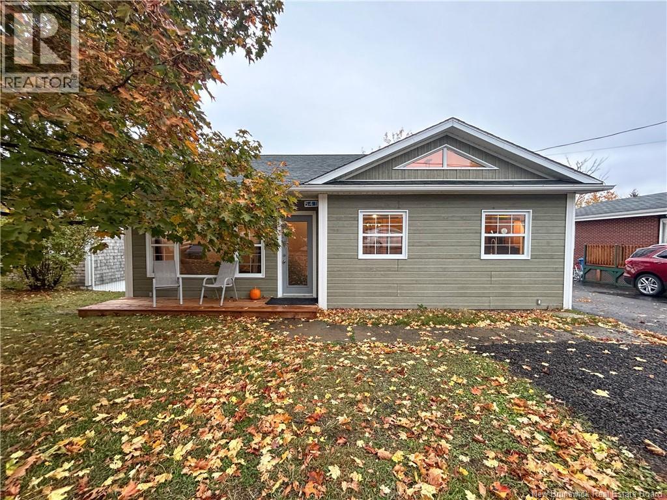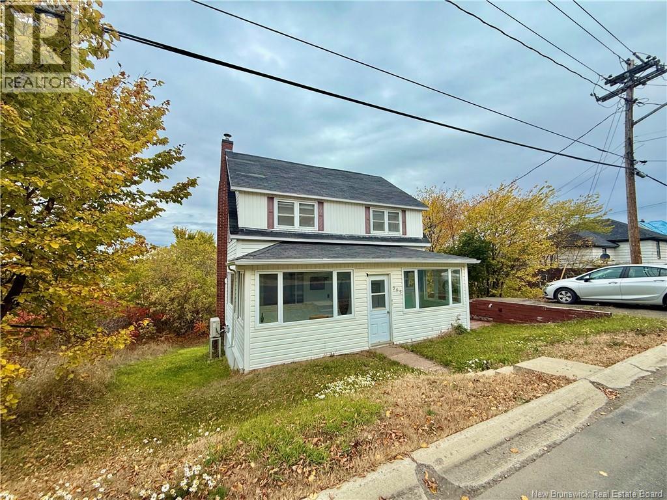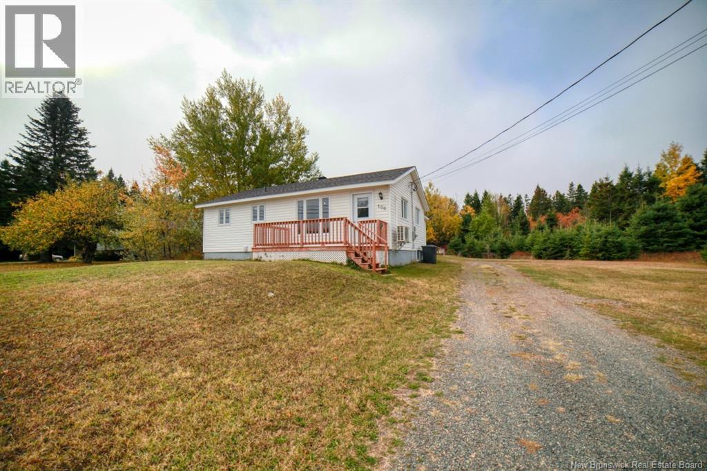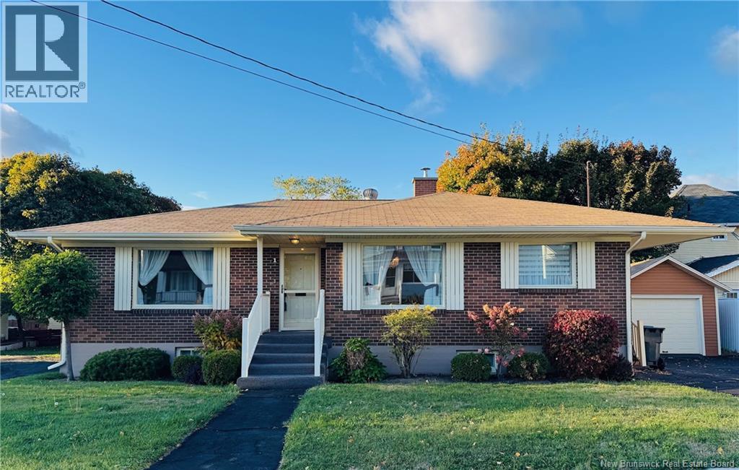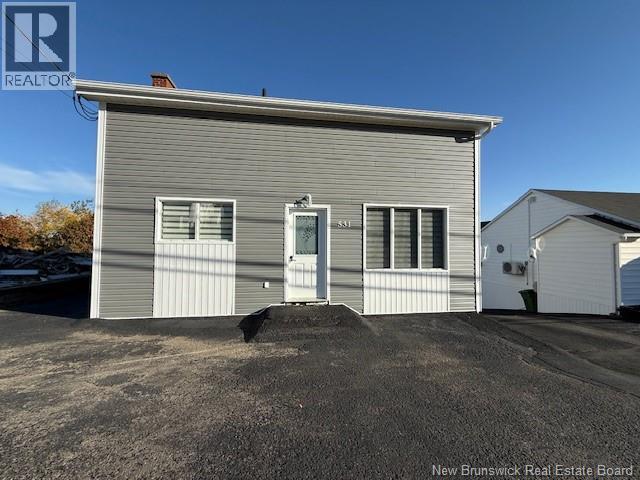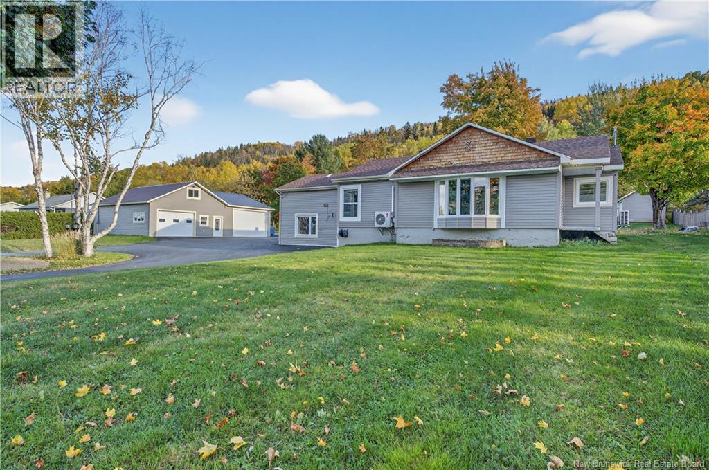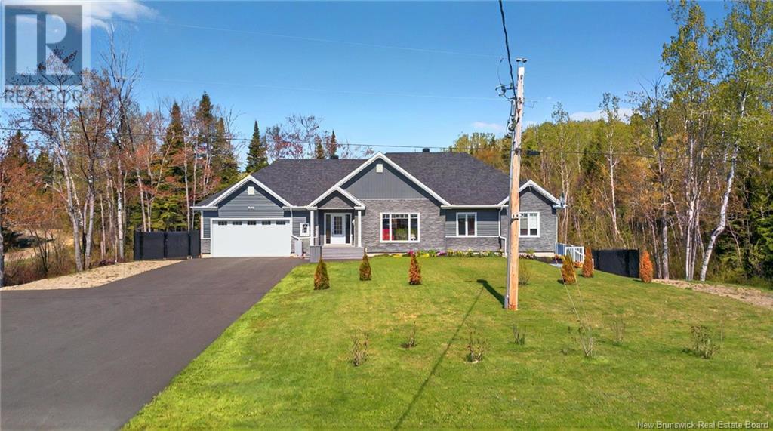
Highlights
Description
- Home value ($/Sqft)$177/Sqft
- Time on Houseful145 days
- Property typeSingle family
- StyleBungalow
- Lot size0.25 Acre
- Mortgage payment
Welcome to 593 Drapeau in Balmoral NB, Crafted with care and maintained to the highest standards, this spacious 4-bedroom, 3-bathroom home offers refined comfort in every corner. The main level welcomes you with an open-concept layout connecting the kitchen, dining, and living areas ideal for both daily living and entertaining. A recently added sunroom at the rear of the home provides a tranquil space to enjoy natural light year-round. The primary suite is a true retreat, featuring a full ensuite and a thoughtfully integrated laundry space for ease and efficiency. A standout feature of this home is its fully finished basement, boasting a rare ceramic-coated flooring that delivers both style and durability perfect for a recreation room, home theatre, or guest suite. Solidly built, tastefully upgraded, and move-in ready this is a home where quality and comfort meet. (id:63267)
Home overview
- Cooling Heat pump
- Heat source Electric
- Heat type Baseboard heaters, heat pump
- Sewer/ septic Septic system
- # total stories 1
- Has garage (y/n) Yes
- # full baths 3
- # total bathrooms 3.0
- # of above grade bedrooms 4
- Flooring Ceramic, laminate, other, vinyl, hardwood
- Lot dimensions 1019
- Lot size (acres) 0.25179145
- Building size 3025
- Listing # Nb119662
- Property sub type Single family residence
- Status Active
- Recreational room 8.915m X 6.883m
Level: Basement - Utility 1.626m X 3.835m
Level: Basement - Other 2.667m X 6.426m
Level: Basement - Bedroom 3.607m X 4.293m
Level: Basement - Bathroom (# of pieces - 1-6) 2.337m X 3.073m
Level: Basement - Kitchen 4.648m X 2.997m
Level: Main - Living room 4.75m X 4.166m
Level: Main - Dining room 4.648m X 3.124m
Level: Main - Sunroom 2.921m X 3.886m
Level: Main - Other 8.153m X 6.883m
Level: Main - Bedroom 3.048m X 3.073m
Level: Main - Primary bedroom 4.496m X 3.658m
Level: Main - Bathroom (# of pieces - 1-6) 1.727m X 2.388m
Level: Main - Bedroom 3.404m X 2.997m
Level: Main
- Listing source url Https://www.realtor.ca/real-estate/28392763/593-drapeau-chemin-balmoral
- Listing type identifier Idx

$-1,426
/ Month

