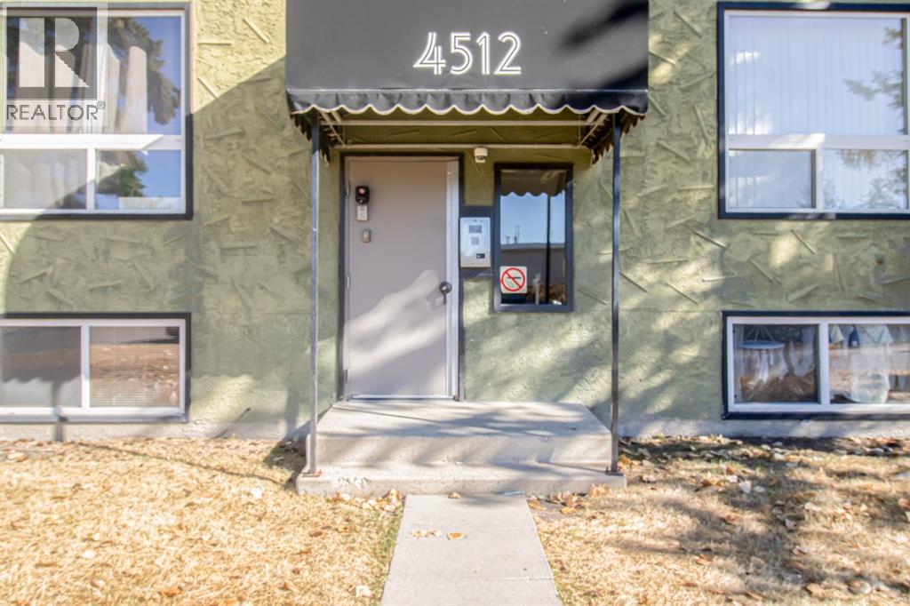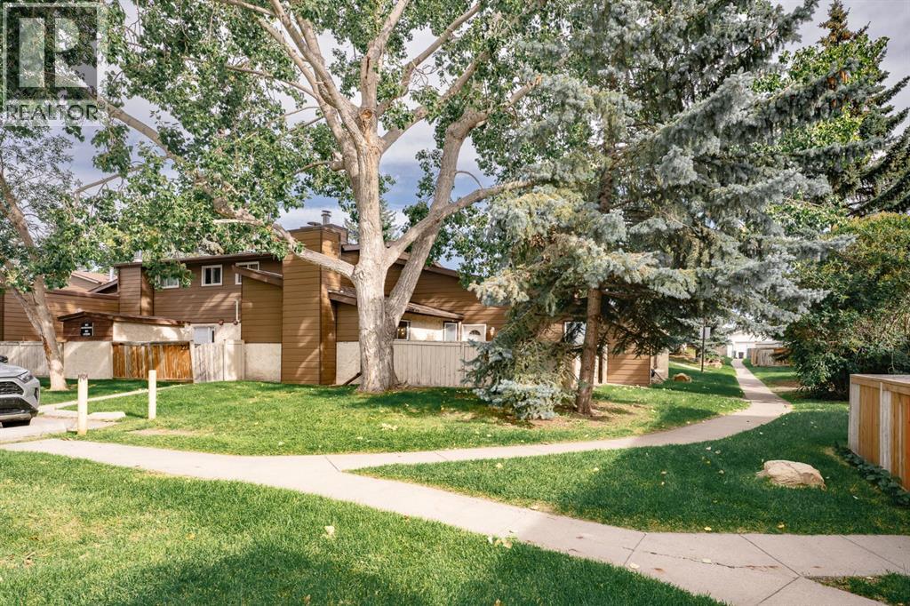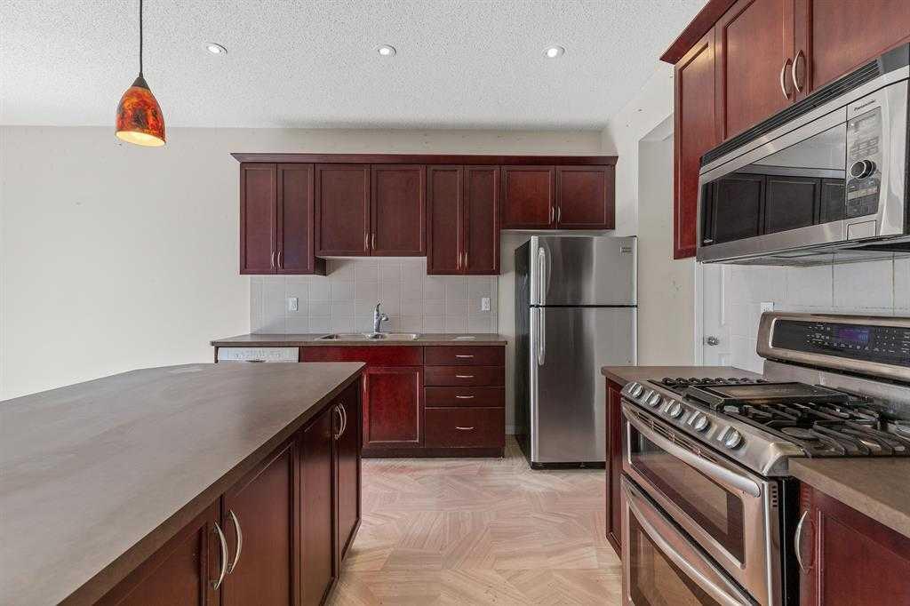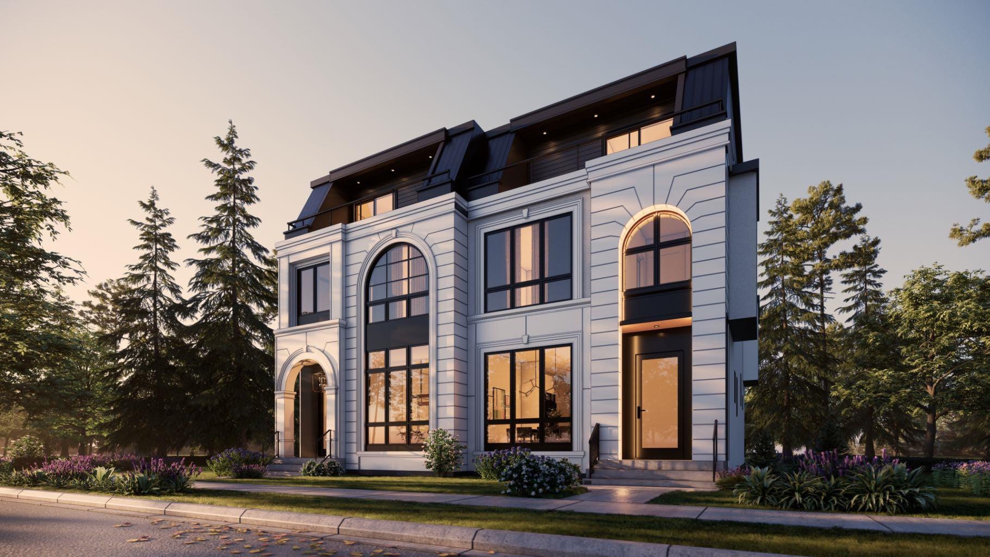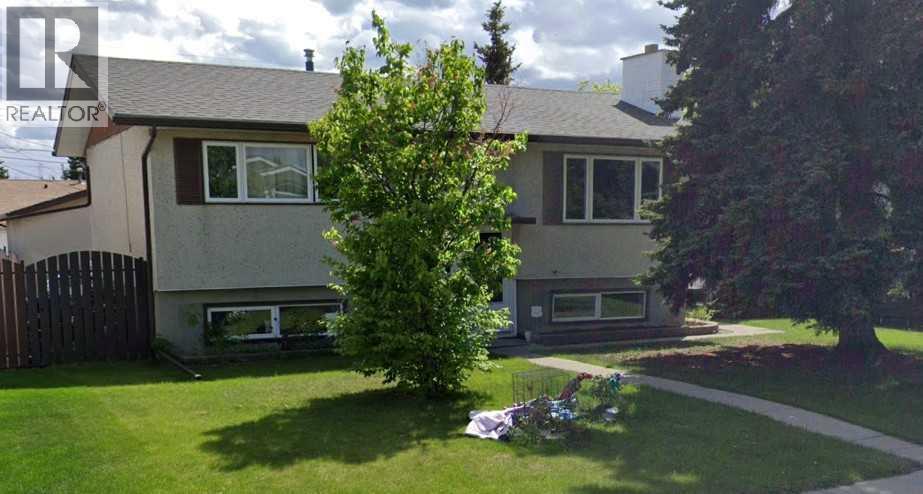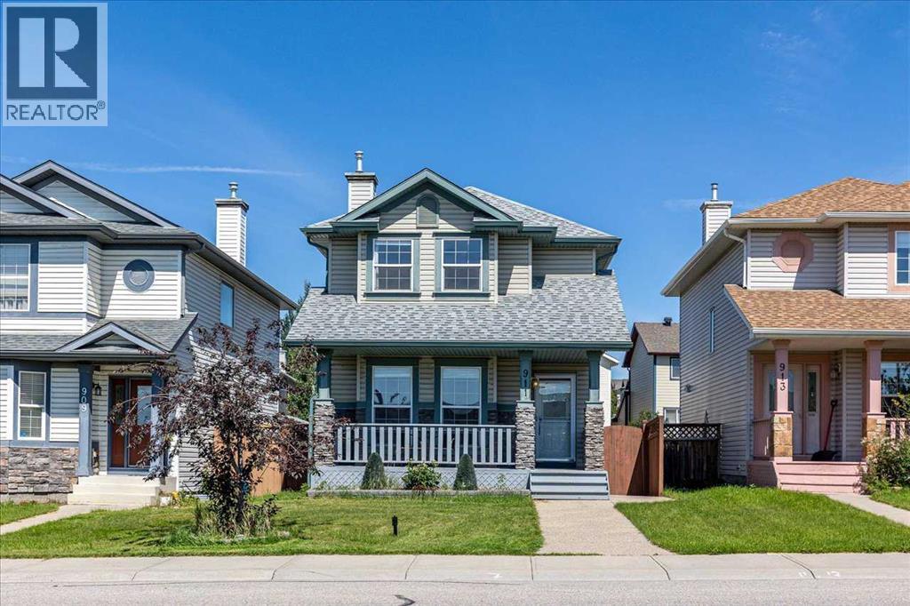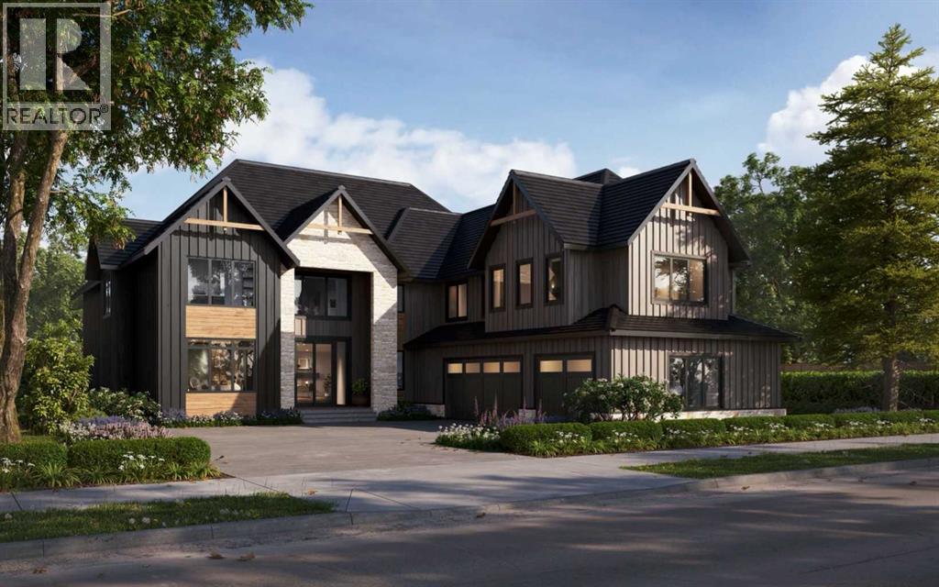
Highlights
Description
- Home value ($/Sqft)$485/Sqft
- Time on Houseful52 days
- Property typeSingle family
- Median school Score
- Lot size10,454 Sqft
- Year built2025
- Garage spaces3
- Mortgage payment
?SHOWSTOPPER? A Feng Shui + Vastu approved floor plan that blends positive energy with practical design. Perfect flow, balanced layout, and built for a lifestyle that feels right the moment you walk in.Welcome to The Blaire in Goldwyn—a home that doesn’t just sit on a lot, it claims a breathtaking position backing onto a ravine, with sweeping views that redefine estate living. With more than 6,700 sq. ft. of total living space, this residence is as much about lifestyle as it is about design. The main level delivers moments worth gathering for: a chef’s kitchen with oversized island, a full spice kitchen for elevated entertaining, a formal dining room, and a sun-drenched sunroom overlooking nature itself. The great room, with its soaring ceilings, feels nothing short of cinematic. A study/library, prayer room, and thoughtfully designed mudroom bring balance to the grandeur. Upstairs, the primary retreat is your personal sanctuary: a spa-inspired 5-pc ensuite, an expansive walk-in closet, and access to a private 29’ balcony with uninterrupted ravine views. Three additional bedrooms—each with its own ensuite and walk-in closet—offer both luxury and privacy, while a bonus room and upper laundry make daily living effortless. With a covered porch, outdoor deck, and an oversized triple garage, every detail of The Blaire has been considered to elevate the experience of living. This is more than a home—it’s your front row seat to the beauty and prestige of Goldwyn. (id:63267)
Home overview
- Cooling Central air conditioning
- Heat type Forced air
- # total stories 2
- Construction materials Wood frame
- Fencing Not fenced
- # garage spaces 3
- # parking spaces 6
- Has garage (y/n) Yes
- # full baths 5
- # total bathrooms 5.0
- # of above grade bedrooms 5
- Flooring Carpeted, ceramic tile, hardwood, other
- Has fireplace (y/n) Yes
- Directions 1894672
- Lot desc Garden area
- Lot dimensions 0.24
- Lot size (acres) 0.24
- Building size 4658
- Listing # A2249996
- Property sub type Single family residence
- Status Active
- Bedroom 3.658m X 4.063m
Level: Main - Other 2.896m X 3.658m
Level: Main - Sunroom 3.658m X 8.992m
Level: Main - Other 1.728m X 1.524m
Level: Main - Other 2.743m X 3.658m
Level: Main - Other 2.819m X 2.49m
Level: Main - Other 4.42m X 3.2m
Level: Main - Other 1.524m X 2.49m
Level: Main - Bathroom (# of pieces - 4) 2.49m X 3.81m
Level: Main - Other 3.658m X 2.615m
Level: Main - Dining room 4.977m X 4.977m
Level: Main - Great room 4.977m X 4.444m
Level: Main - Eat in kitchen 5.663m X 3.962m
Level: Main - Bathroom (# of pieces - 4) 2.49m X 3.81m
Level: Upper - Other 1.524m X 2.49m
Level: Upper - Bathroom (# of pieces - 5) 4.901m X 3.124m
Level: Upper - Laundry 3.481m X 2.387m
Level: Upper - Bonus room 3.658m X 3.962m
Level: Upper - Primary bedroom 4.267m X 4.977m
Level: Upper - Bedroom 3.658m X 4.063m
Level: Upper
- Listing source url Https://www.realtor.ca/real-estate/28792706/106-onyx-cove-balzac
- Listing type identifier Idx

$-6,027
/ Month




