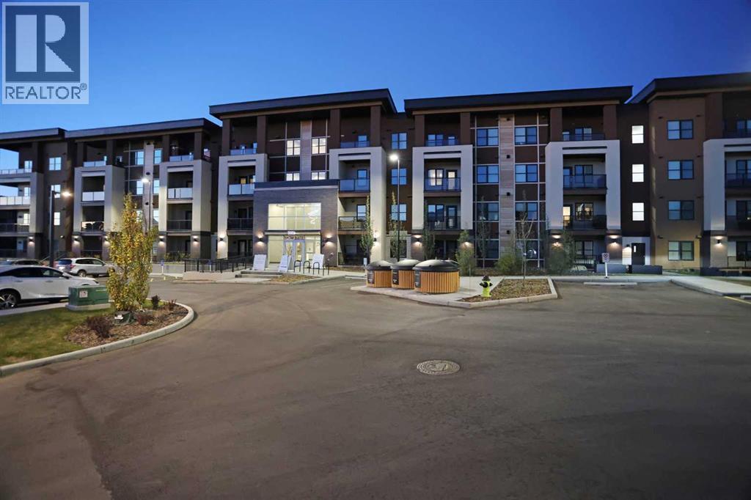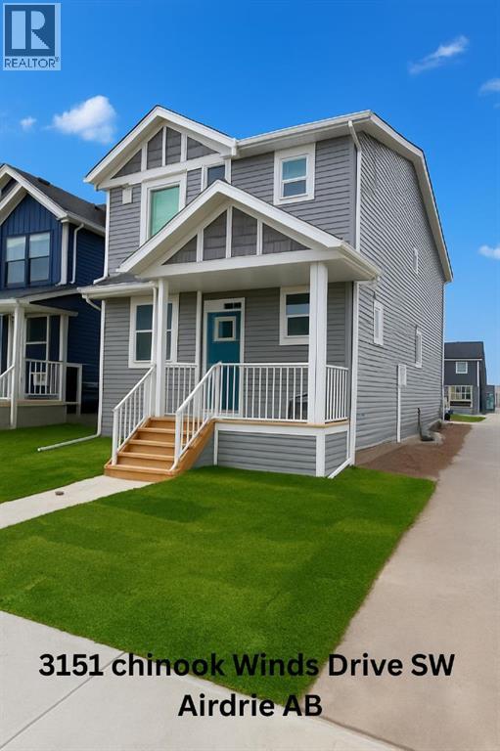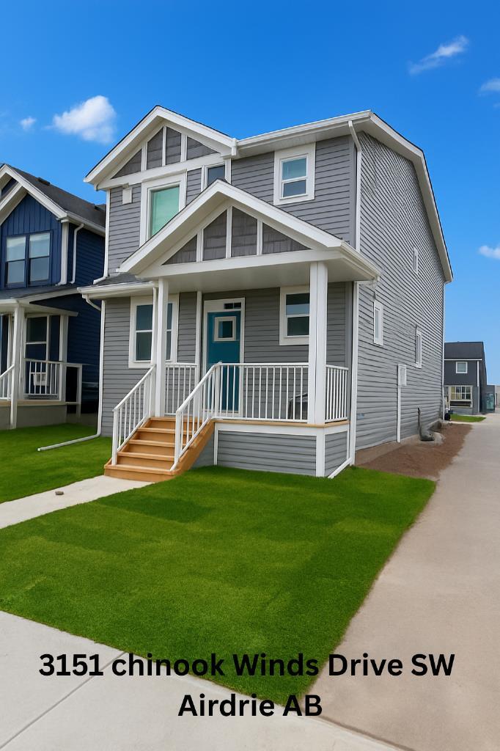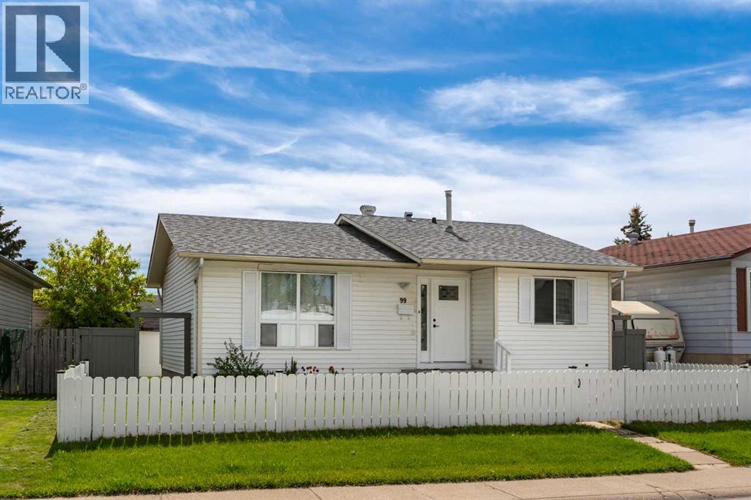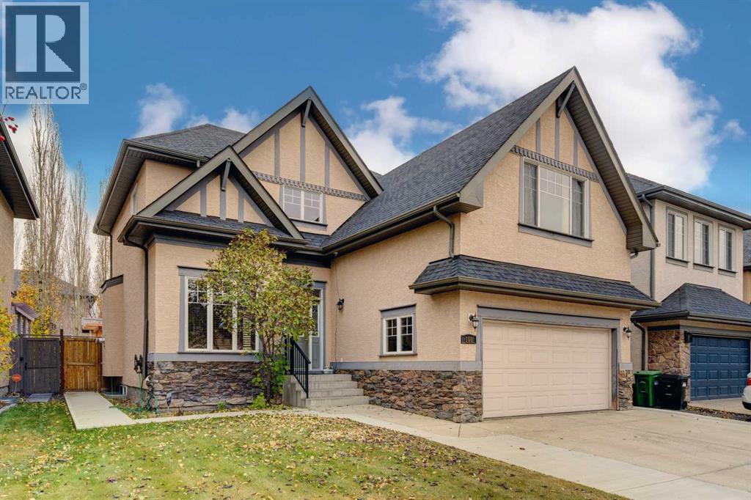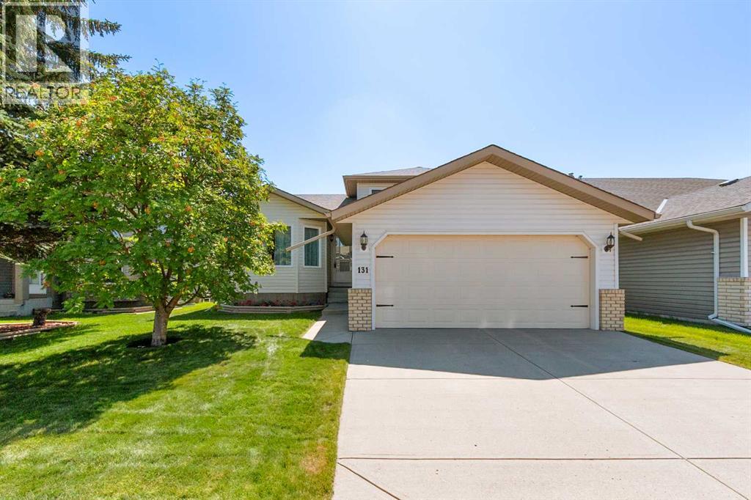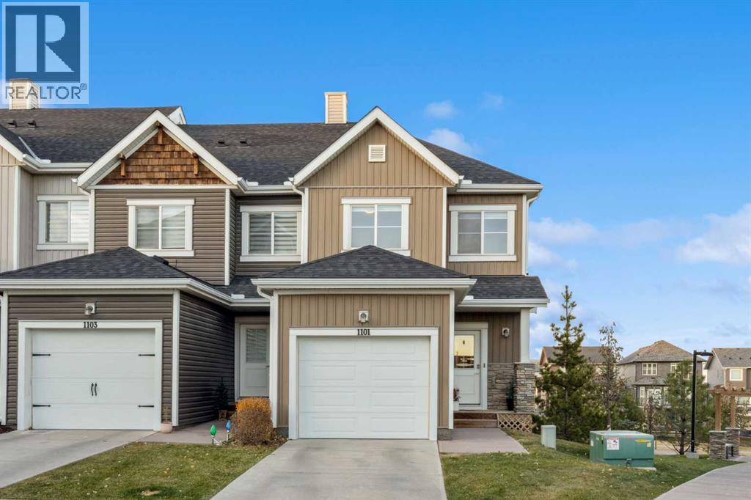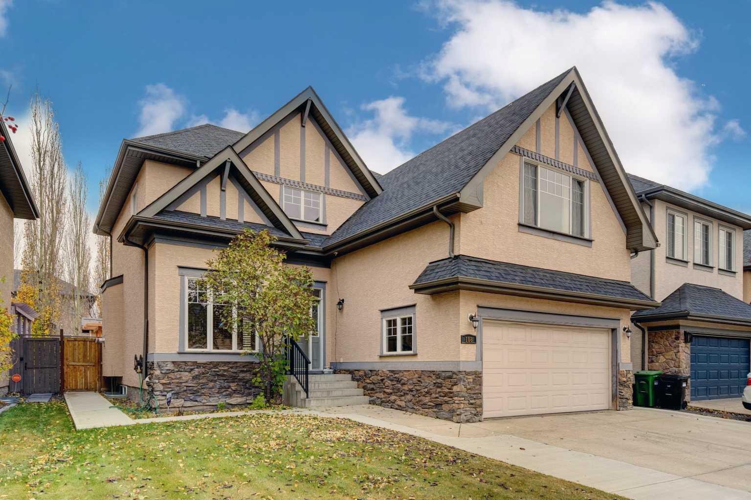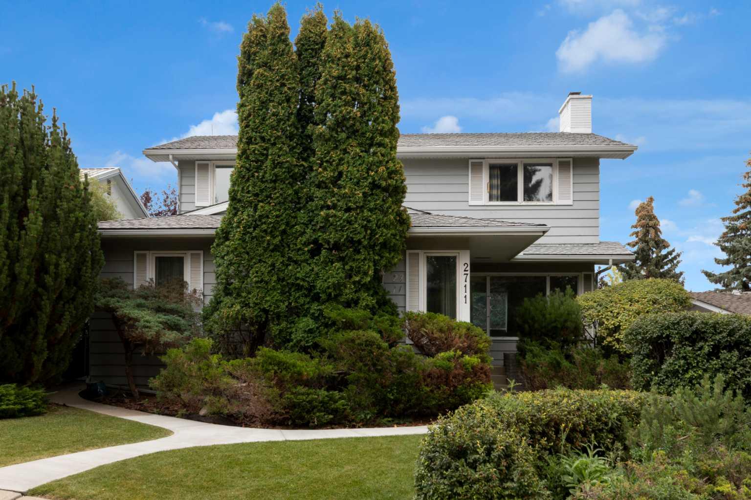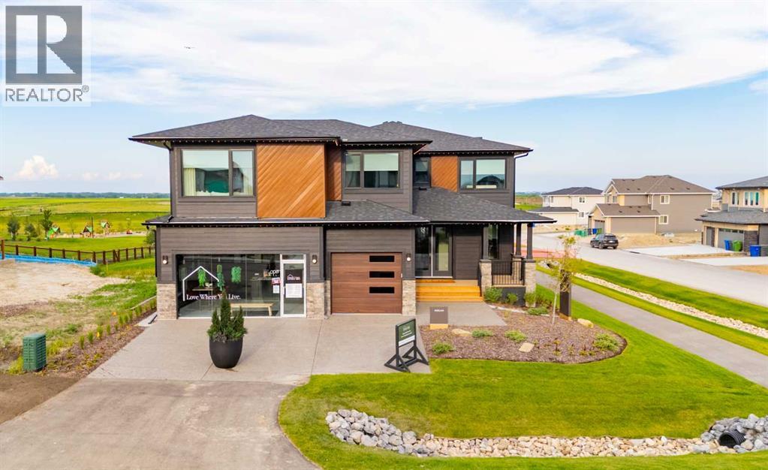
Highlights
Description
- Home value ($/Sqft)$466/Sqft
- Time on Houseful46 days
- Property typeSingle family
- Neighbourhood
- Median school Score
- Lot size7,405 Sqft
- Year built2025
- Garage spaces2
- Mortgage payment
Purchase this incredible showhome at today's prices while taking advantage of the leaseback program! This is not just a home, it’s an experience. With just over 5,000 sq/ft of living space this property is designed with one goal in mind—living beautifully.Let’s start with the main floor. You’ve got hardwood floors, natural light pouring in from every angle, and a kitchen that’s the definition of elevated design. Think: sleek cabinetry, a full servery, and chef-grade appliances that make even your morning coffee feel luxurious. And because life happens in the details, you’ve also got a spacious family room with a fireplace that anchors the entire level—perfect for entertaining, or just kicking back.Now, the upstairs. The primary suite is where luxury meets calm: a spa-inspired ensuite, a massive walk-in closet, and finishes that feel like they were curated in Milan. Two additional bedrooms, a second family lounge, and a full bath complete this level with effortless balance.The basement takes things up a notch. It’s a full lifestyle zone—an expansive rec room, sleek wet bar, bonus room, and an additional guest suite. Translation? It’s ready for your next cocktail party, Super Bowl night, or long weekend hosting the in-laws.Every inch of this home is finished with intention—custom woodwork, designer lighting, and luxury touches that separate a show home from just another property. And with an attached two-car garage plus a location that blends small-town ease with quick access to Calgary, you’ve got convenience without compromise.This isn’t just a show home. This is the new standard for design in Balzac. (id:63267)
Home overview
- Cooling None
- Heat source Natural gas
- Heat type Forced air
- # total stories 2
- Construction materials Wood frame
- Fencing Not fenced
- # garage spaces 2
- # parking spaces 4
- Has garage (y/n) Yes
- # full baths 4
- # total bathrooms 4.0
- # of above grade bedrooms 4
- Flooring Carpeted, hardwood, laminate
- Has fireplace (y/n) Yes
- Directions 1894672
- Lot desc Landscaped, lawn
- Lot dimensions 0.17
- Lot size (acres) 0.17
- Building size 3758
- Listing # A2251721
- Property sub type Single family residence
- Status Active
- Bathroom (# of pieces - 4) 1.652m X 3.834m
Level: Basement - Furnace 4.877m X 5.639m
Level: Basement - Bedroom 3.633m X 4.014m
Level: Basement - Other 3.633m X 0.738m
Level: Basement - Recreational room / games room 9.068m X 5.791m
Level: Basement - Bonus room 3.072m X 4.395m
Level: Basement - Furnace 1.32m X 0.991m
Level: Basement - Bathroom (# of pieces - 3) 2.896m X 1.244m
Level: Main - Other 2.49m X 2.719m
Level: Main - Foyer 2.691m X 1.652m
Level: Main - Living room 2.667m X 3.658m
Level: Main - Office 3.2m X 3.962m
Level: Main - Other 2.234m X 3.024m
Level: Main - Family room 5.005m X 4.572m
Level: Main - Dining room 2.057m X 4.52m
Level: Main - Kitchen 3.581m X 4.52m
Level: Main - Bedroom 4.191m X 3.862m
Level: Upper - Bathroom (# of pieces - 5) 4.139m X 1.5m
Level: Upper - Bedroom 3.834m X 4.243m
Level: Upper - Bathroom (# of pieces - 5) 4.444m X 4.115m
Level: Upper
- Listing source url Https://www.realtor.ca/real-estate/28876942/147-siltstone-place-balzac
- Listing type identifier Idx

$-4,666
/ Month

