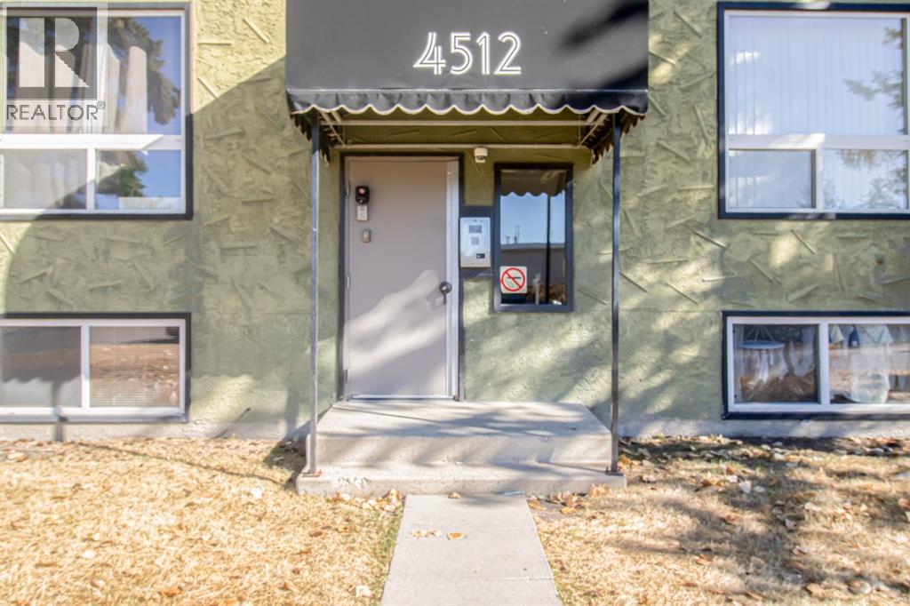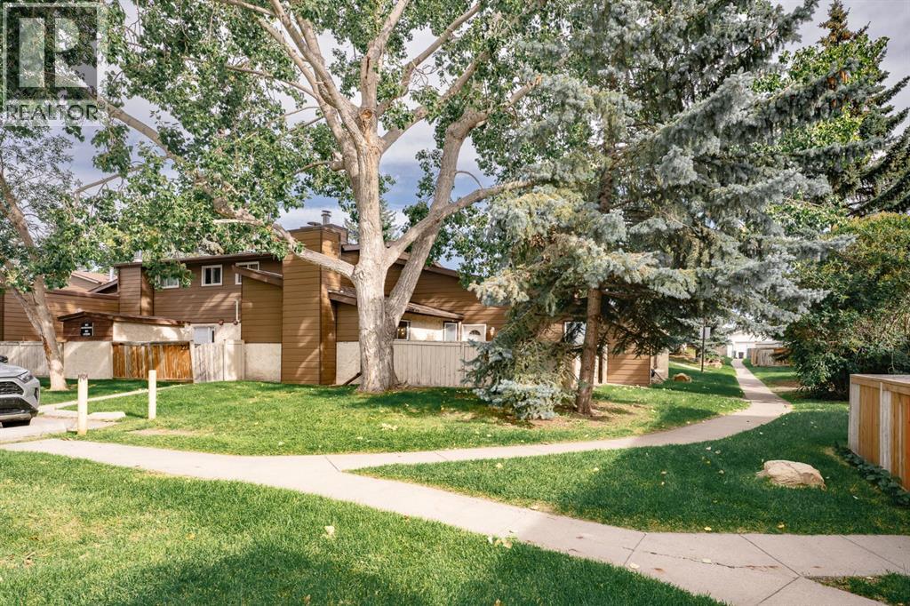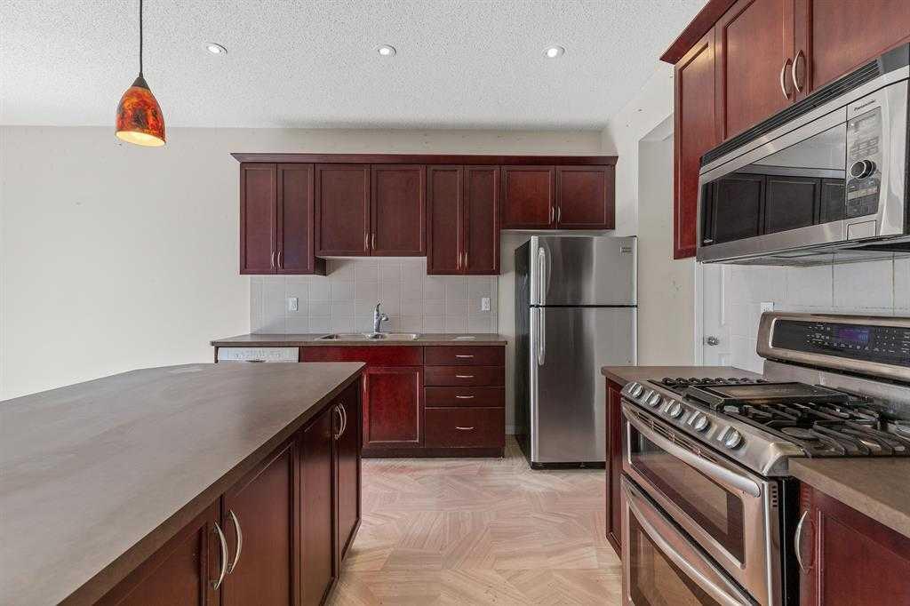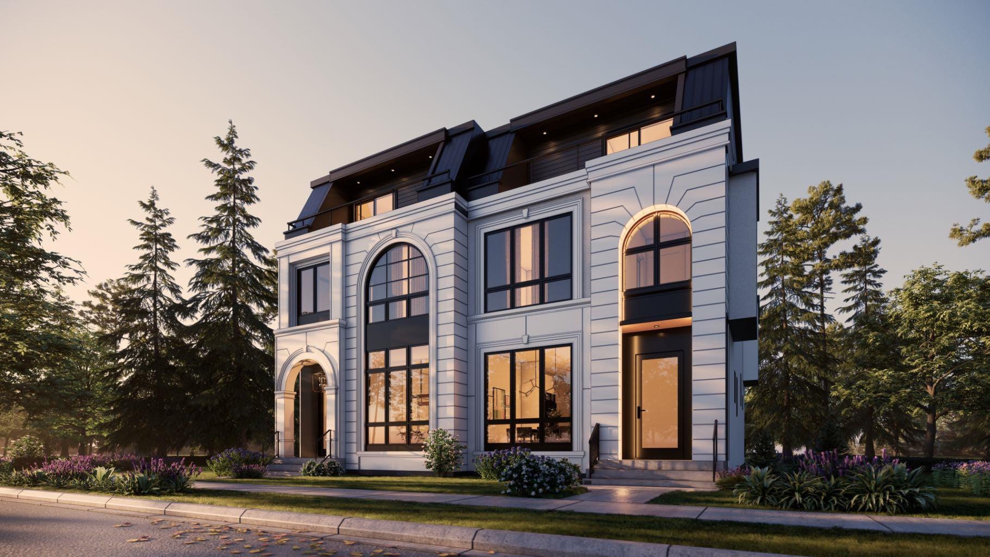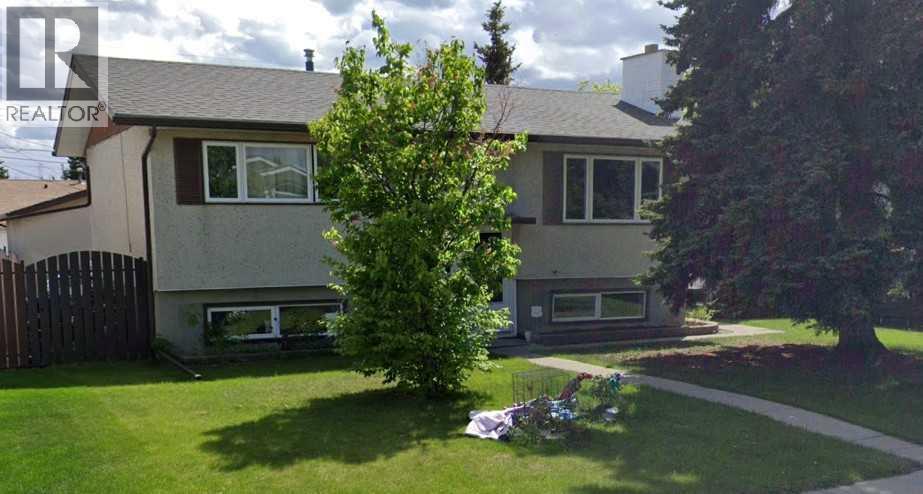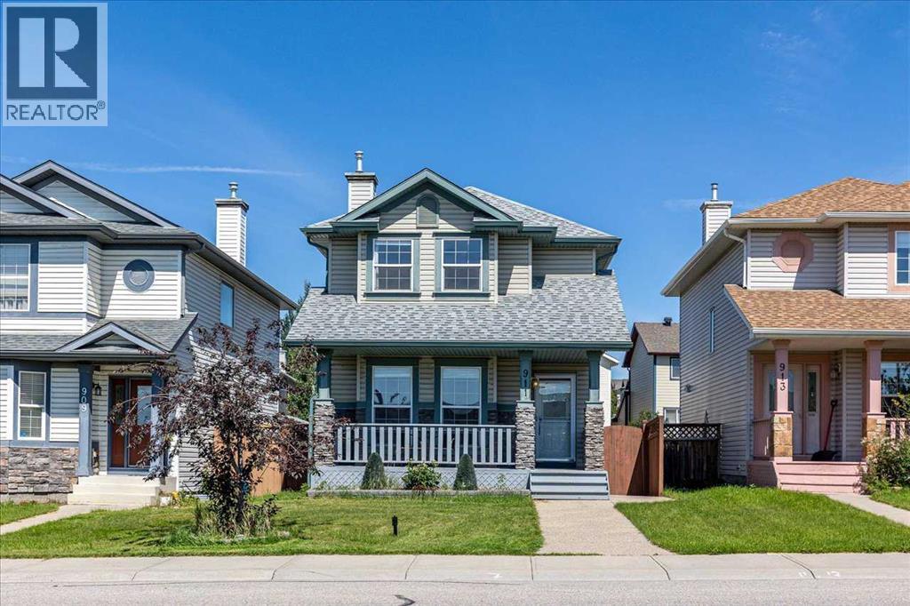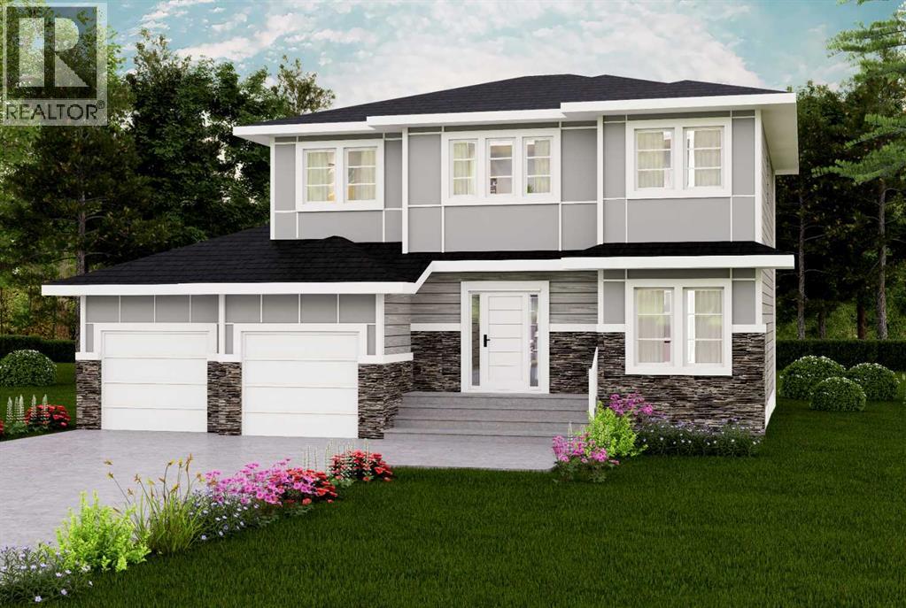
Highlights
Description
- Home value ($/Sqft)$365/Sqft
- Time on Houseful82 days
- Property typeSingle family
- Median school Score
- Lot size6,789 Sqft
- Year built2024
- Garage spaces3
- Mortgage payment
OPEN HOUSE SUNDAY, SEPTEMBER 28 FROM 2-4PM (MEET AT SHOWHOME 198 Blackstone Rd) Experience estate home living in a highly anticipated new community designed to offer spacious lot sizes and the freedom of prairie estate living. In this prairie estate community, residents will enjoy the luxury of space without losing the convenience of city amenities. Ideally located with scenic views of the Rocky Mountains in the distance and stunningly vivid prairie-sky sunsets in a rural setting, Goldwyn offers the privacy and rustic beauty of prairie estate living while maintaining convenient access to urban amenities. From Akash Homes comes the 'Glencoe", a sophisticated and stylish floor plan designed with your family in mind. An elevated sense of serenity awaits with 9' ceilings on the main floor, a stunning chef-inspired kitchen and a gorgeous open-to-above design in the great room. Enjoy the much-needed R&R as you head upstairs to any of three well-appointed bedrooms, including a primary suite designed for two. It offers a spacious spa-inspired ensuite and a walk-in closet that flows directly to your second-floor laundry room. A massive lot is perfect for enjoying the outdoors, and added perks include a triple attached garage! **PLEASE NOTE** PICTURES ARE OF SHOW HOME; ACTUAL HOME, PLANS, FIXTURES, AND FINISHES MAY VARY AND ARE SUBJECT TO AVAILABILITY /CHANGES WITHOUT NOTICE. HOME IS UNDER CONSTRUCTION. (id:63267)
Home overview
- Cooling None
- Heat source Natural gas
- Heat type Forced air
- # total stories 2
- Construction materials Wood frame
- Fencing Not fenced
- # garage spaces 3
- # parking spaces 5
- Has garage (y/n) Yes
- # full baths 2
- # half baths 1
- # total bathrooms 3.0
- # of above grade bedrooms 3
- Flooring Carpeted, ceramic tile, laminate
- Has fireplace (y/n) Yes
- Lot dimensions 630.73
- Lot size (acres) 0.15585124
- Building size 2520
- Listing # A2244196
- Property sub type Single family residence
- Status Active
- Den 3.734m X 2.743m
Level: Main - Other 4.724m X 3.938m
Level: Main - Living room 3.734m X 3.353m
Level: Main - Bathroom (# of pieces - 2) Level: Main
- Bonus room 5.486m X 3.277m
Level: Upper - Primary bedroom 4.624m X 3.734m
Level: Upper - Laundry Level: Upper
- Bathroom (# of pieces - 4) Level: Upper
- Bedroom 3.505m X 3.1m
Level: Upper - Bathroom (# of pieces - 5) Level: Upper
- Bedroom 3.786m X 2.743m
Level: Upper
- Listing source url Https://www.realtor.ca/real-estate/28675432/154-sunstone-way-balzac
- Listing type identifier Idx

$-2,453
/ Month




