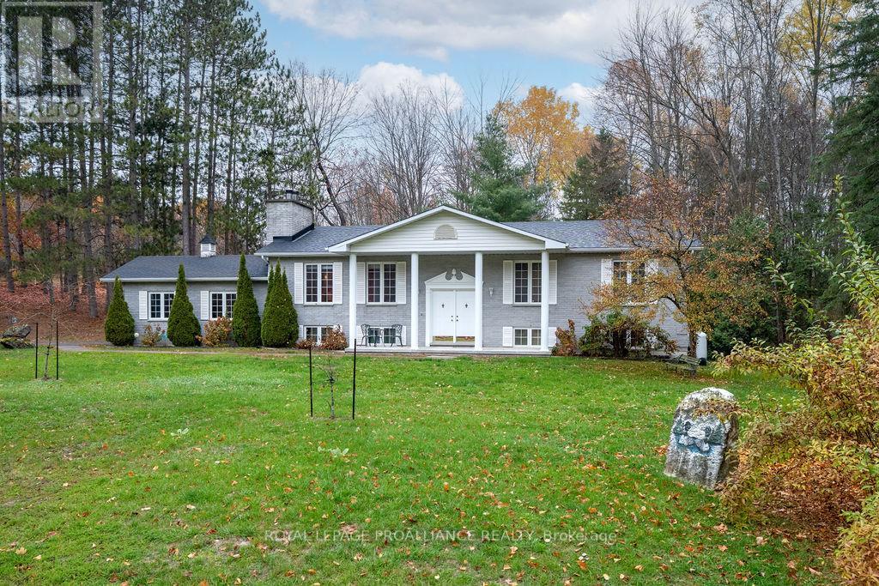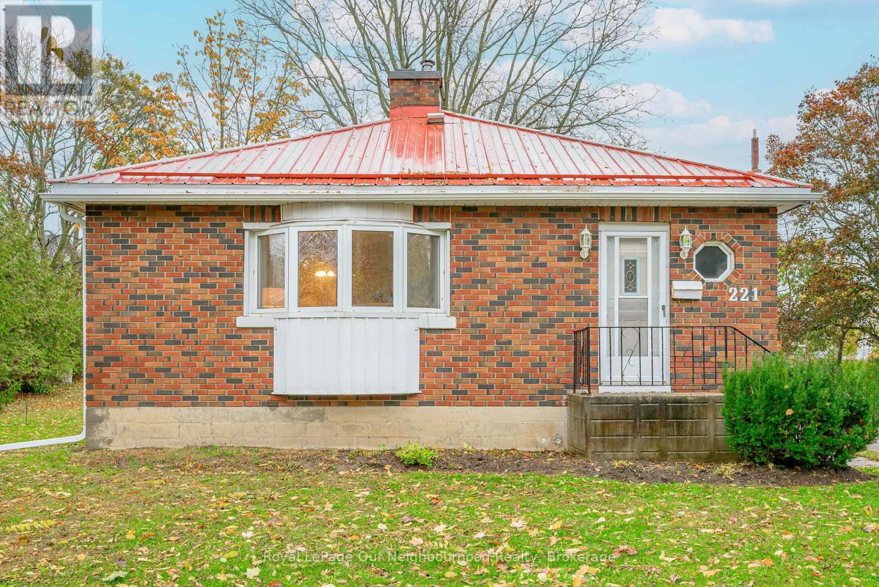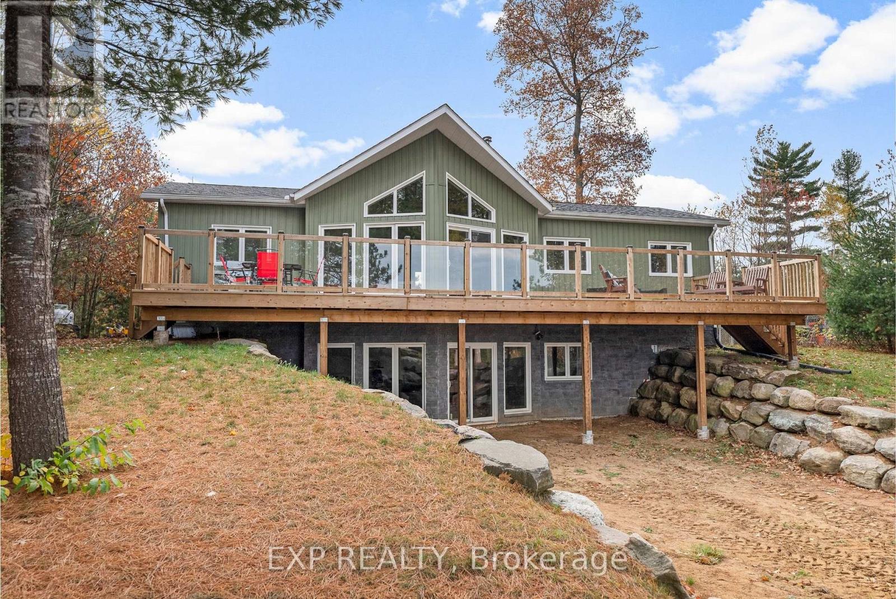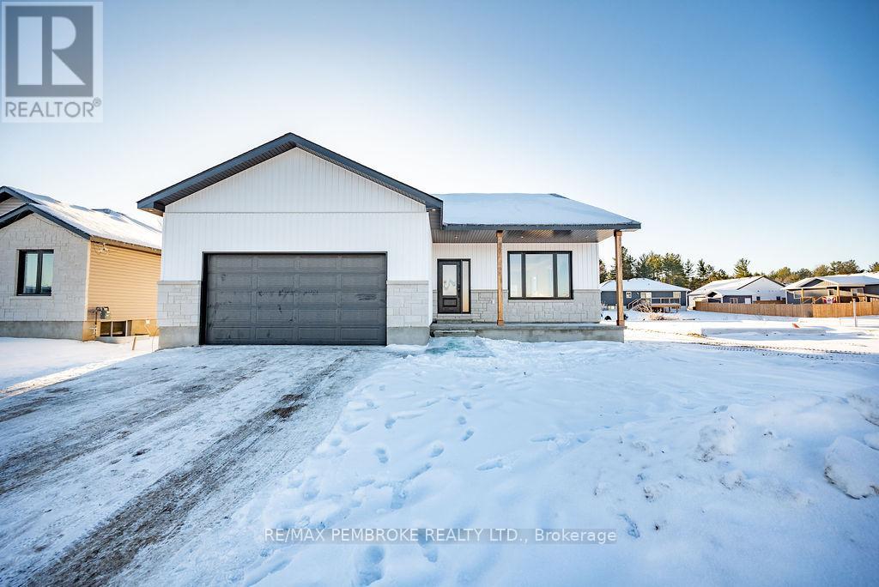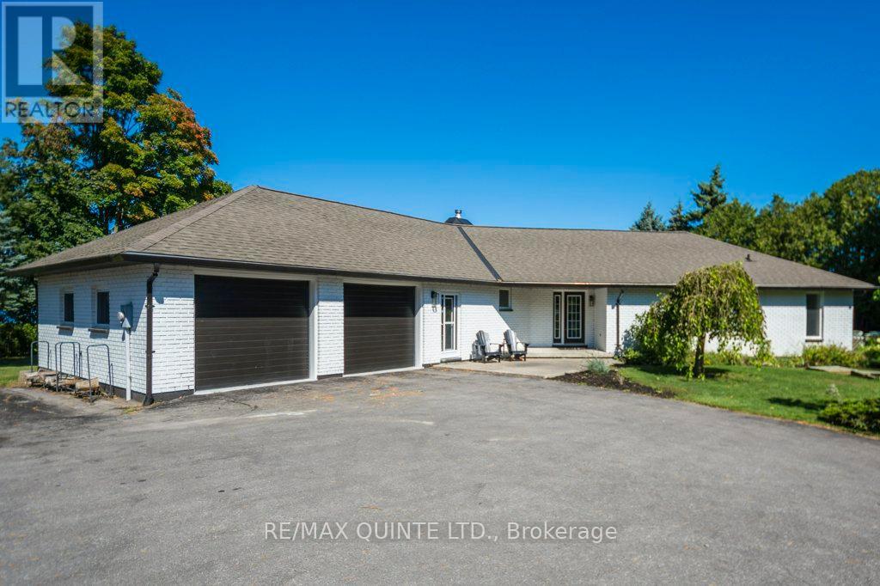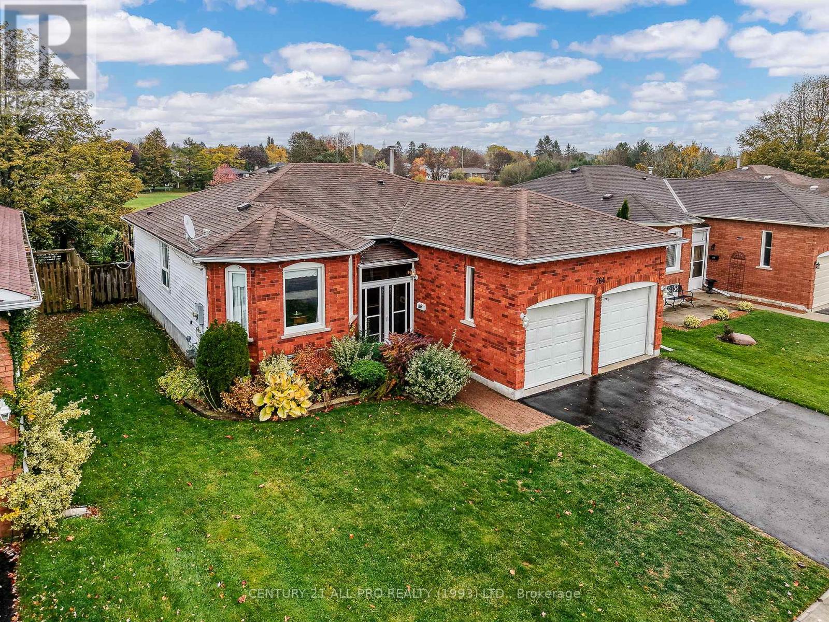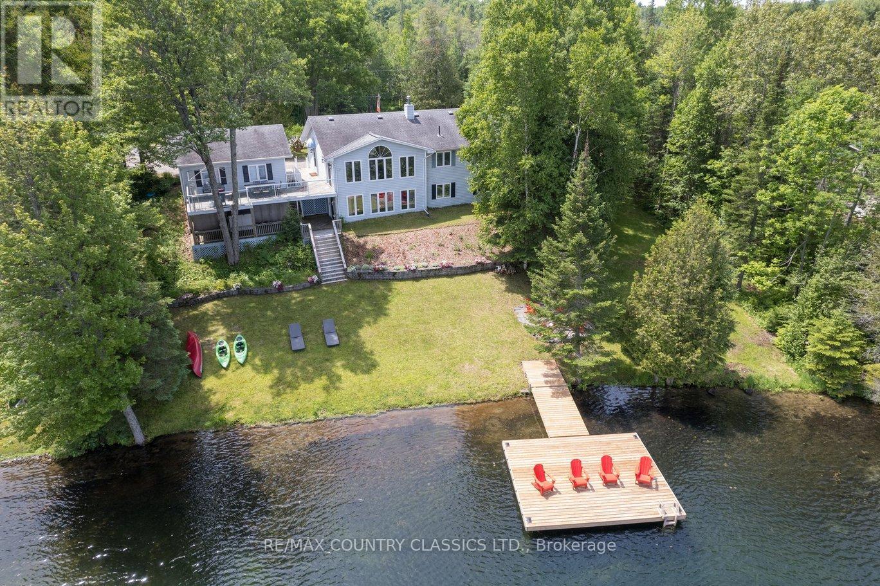
Highlights
Description
- Time on Houseful133 days
- Property typeSingle family
- StyleBungalow
- Median school Score
- Mortgage payment
Welcome to your own slice of paradise on beautiful Bay Lake! This turnkey 4-bedroom, 2-bathroom home offers the perfect blend of comfort, style, and waterfront charm. The open-concept main level features a stunning new kitchen (2025) with new stainless-steel appliances, flowing seamlessly into spacious dining and living areas ideal for entertaining or relaxing with family. Step outside onto the expansive deck and take in the breathtaking lake views, or enjoy the private, sandy shoreline that leads to a brand-new dock (2024). A cozy finished walkout basement offers a large family/game room with direct access to a firepit area perfect for evening gatherings. Additional highlights include a double car garage with ample storage, main-level laundry, new water softener (2024) roof (2017), propane furnace (2013), and central air. All appliances and furniture included. Whether you're looking for a year-round residence, a cottage getaway, or a proven income-generating property (very successful Airbnb), this home checks all the boxes. Don't miss your chance to own this incredible waterfront home! (id:63267)
Home overview
- Cooling Central air conditioning
- Heat source Propane
- Heat type Forced air
- Sewer/ septic Septic system
- # total stories 1
- # parking spaces 7
- Has garage (y/n) Yes
- # full baths 2
- # total bathrooms 2.0
- # of above grade bedrooms 4
- Has fireplace (y/n) Yes
- Subdivision Faraday
- View View, lake view, direct water view
- Water body name Bay lake
- Lot size (acres) 0.0
- Listing # X12237887
- Property sub type Single family residence
- Status Active
- 3rd bedroom 3.65m X 3.96m
Level: Lower - Utility 4.59m X 1.54m
Level: Lower - Family room 9.14m X 8.5m
Level: Lower - Bathroom 2.43m X 1.52m
Level: Lower - 4th bedroom 3.68m X 3.04m
Level: Lower - 2nd bedroom 4.24m X 3.07m
Level: Main - Living room 6.85m X 4.62m
Level: Main - Bedroom 4.26m X 3.07m
Level: Main - Foyer 2.13m X 2.99m
Level: Main - Bathroom 3.35m X 2.74m
Level: Main - Kitchen 6.55m X 3.91m
Level: Main
- Listing source url Https://www.realtor.ca/real-estate/28504776/112-bay-shore-drive-faraday-faraday
- Listing type identifier Idx

$-3,277
/ Month

