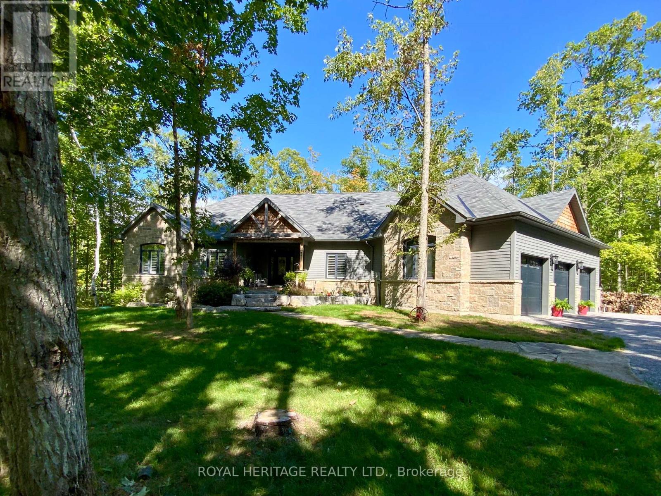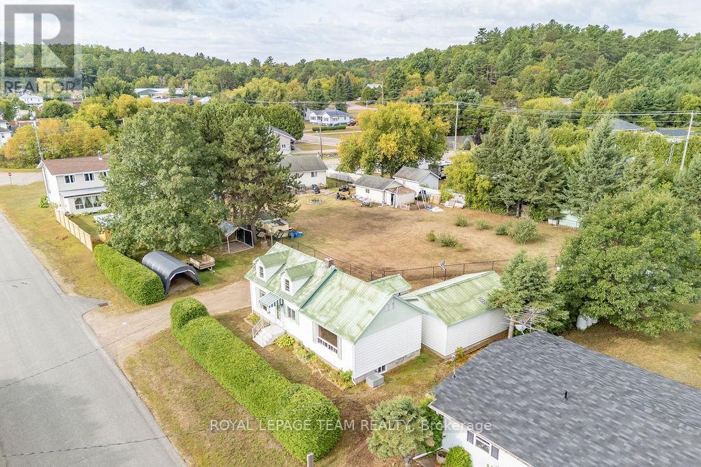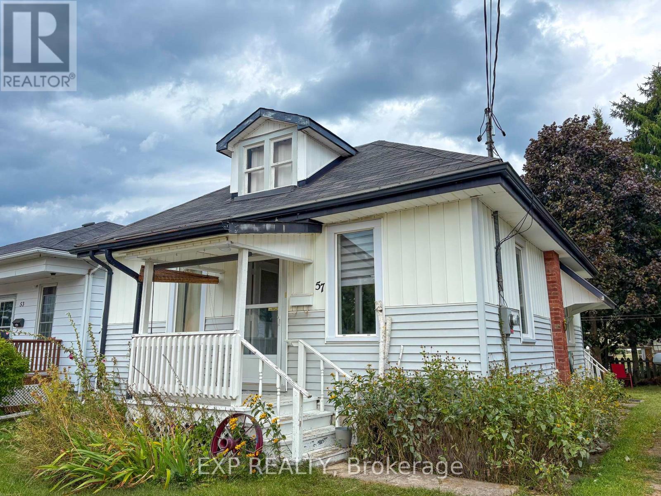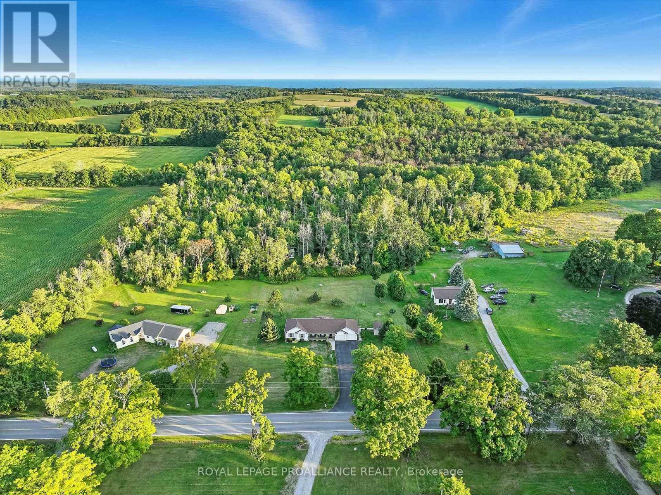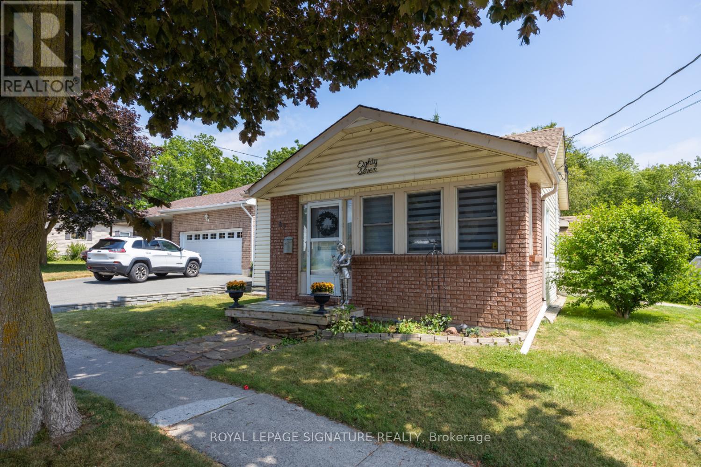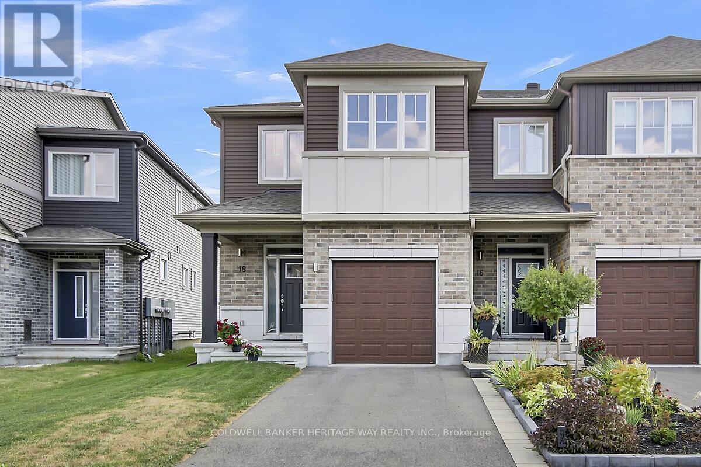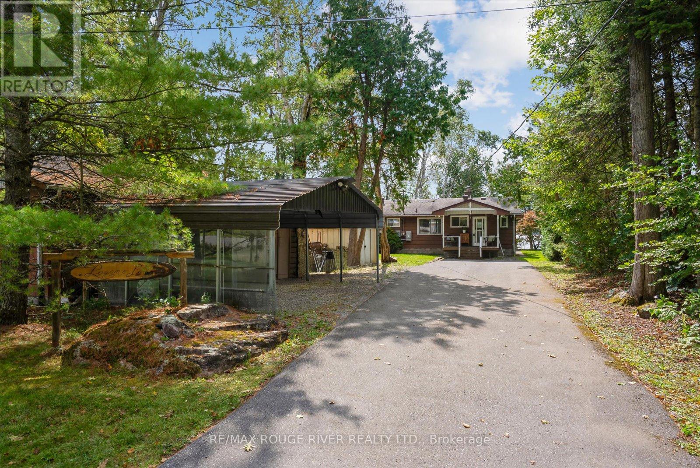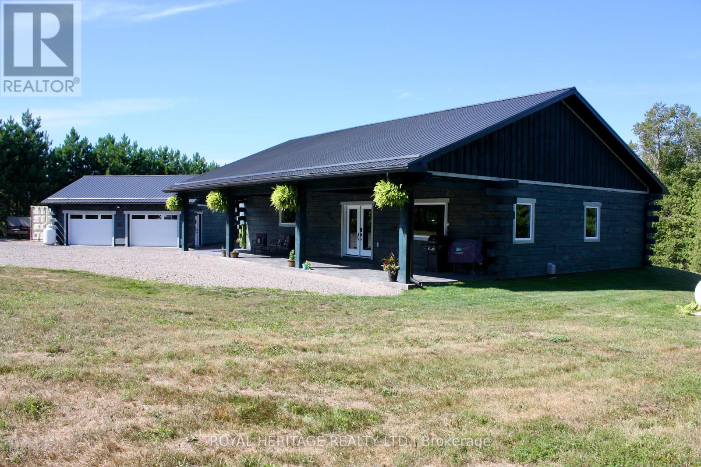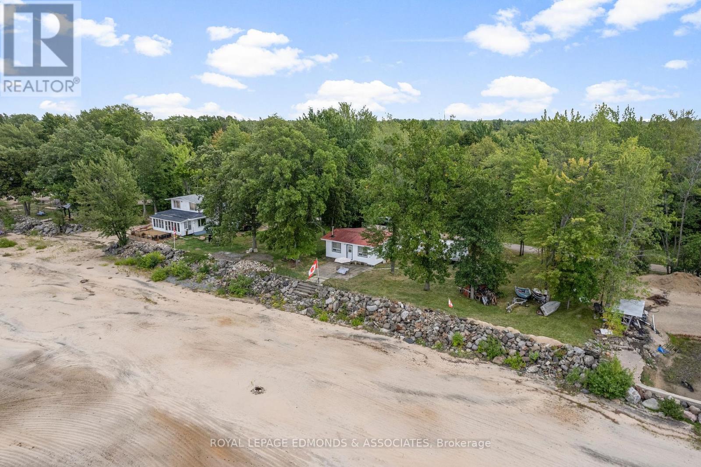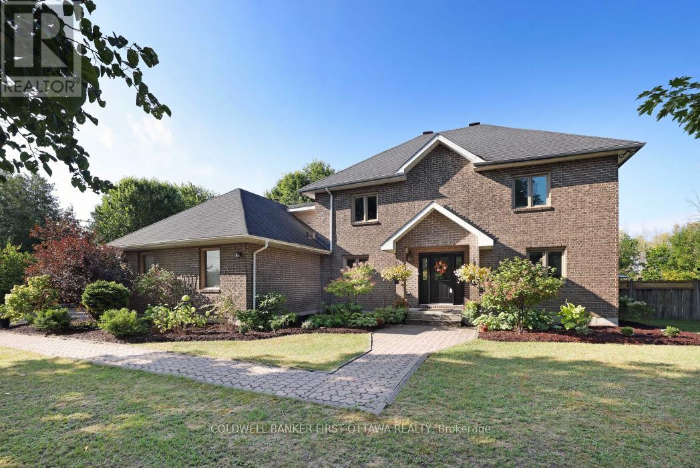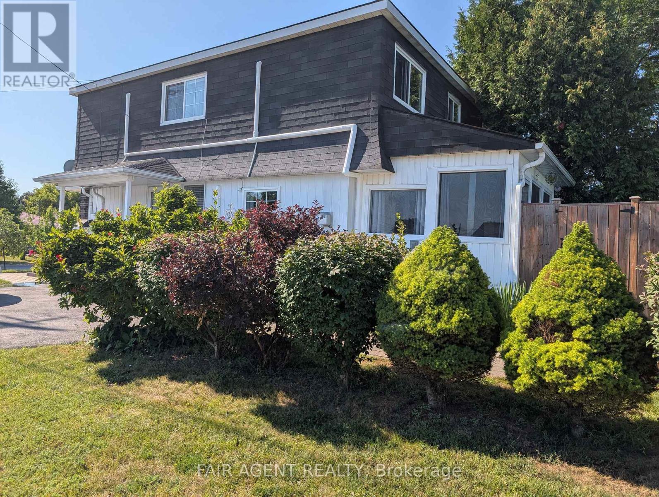- Houseful
- ON
- Hastings Highlands
- K0L
- 1145 Hybla Rd
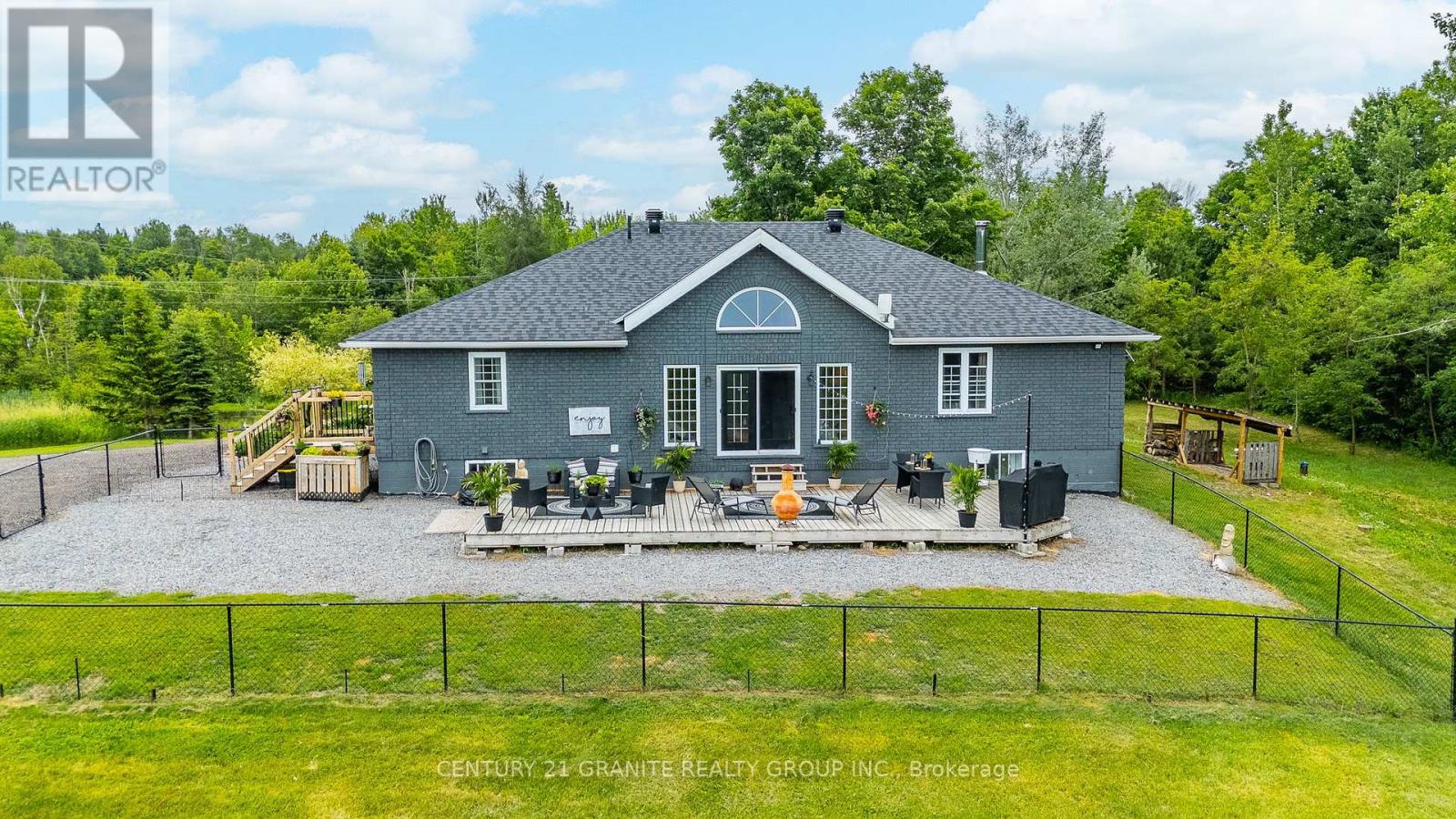
Highlights
Description
- Time on Houseful68 days
- Property typeSingle family
- StyleBungalow
- Median school Score
- Mortgage payment
Spacious Country Retreat on 11.5 Acres Just Minutes from Bancroft! This well-maintained 3+2 bedroom home offers over 4,200 sq. ft. of finished living space (2,100sq. ft. per level) with a perfect blend of comfort, functionality, and country charm. The open-concept main floor features post and beam accents, a massive kitchen with a 9 x 5 quartz island, main floor laundry, and a spacious living/dining are ideal for family living or entertaining. The primary suite includes a 3-pc ensuite and walk-in closet, while one of the additional bedrooms includes a cozy sitting room. The lower level offers two more bedrooms, ample storage, and flexible space for a home office, gym, or in-law suite. Outdoors, enjoy rolling views of the hills, a private pond, fenced dog area, and a 104-year-oldbarnperfect for storage, hobbies, or your own creative vision. Nicely landscaped with privacy throughout, this property is ideal for those seeking space, nature, and peaceful living, yet close to all Bancroft amenities. (id:55581)
Home overview
- Cooling Central air conditioning
- Heat source Oil
- Heat type Forced air
- Sewer/ septic Septic system
- # total stories 1
- # parking spaces 12
- # full baths 2
- # total bathrooms 2.0
- # of above grade bedrooms 5
- Community features School bus
- Subdivision Monteagle ward
- Directions 2198715
- Lot size (acres) 0.0
- Listing # X12253604
- Property sub type Single family residence
- Status Active
- Bedroom 5.32m X 5.51m
Level: Basement - Sitting room 5.73m X 4.94m
Level: Basement - Recreational room / games room 10.91m X 5.41m
Level: Basement - Utility 5.32m X 7.93m
Level: Basement - Bedroom 5.2m X 2.89m
Level: Basement - Living room 5.74m X 5.31m
Level: Main - Kitchen 3.54m X 5.15m
Level: Main - Dining room 2.78m X 5.15m
Level: Main - Bathroom 1.65m X 3.81m
Level: Main - Bedroom 3.38m X 3.01m
Level: Main - Primary bedroom 4.03m X 5.29m
Level: Main - Foyer 4.64m X 3.2m
Level: Main - Bedroom 3.55m X 3.92m
Level: Main
- Listing source url Https://www.realtor.ca/real-estate/28539005/1145-hybla-road-hastings-highlands-monteagle-ward-monteagle-ward
- Listing type identifier Idx

$-2,266
/ Month

