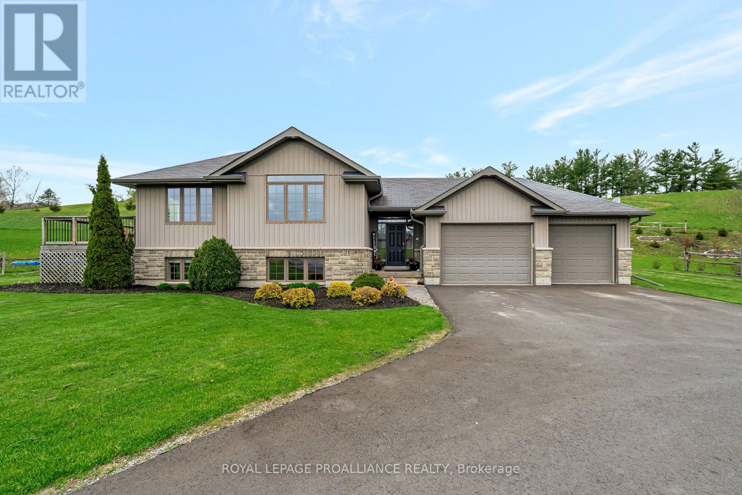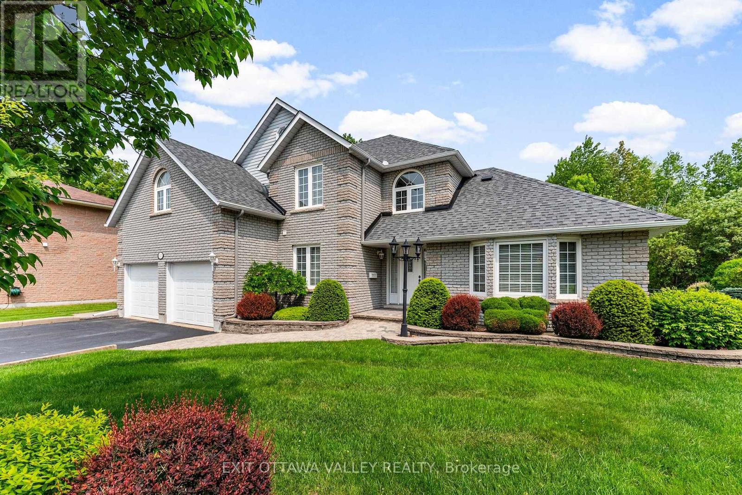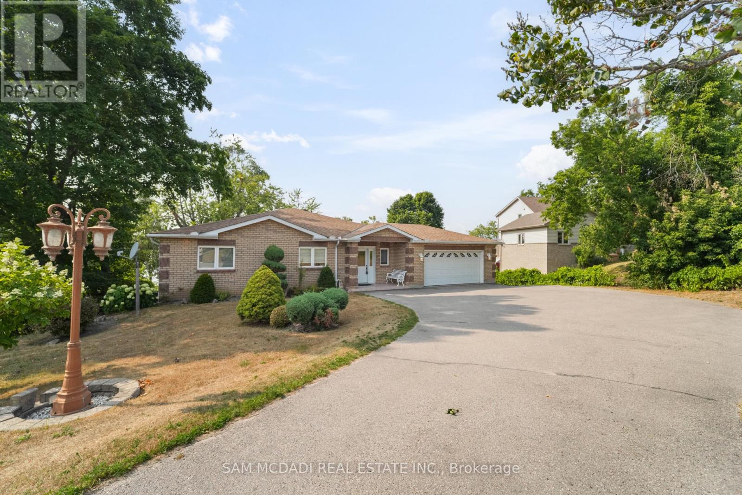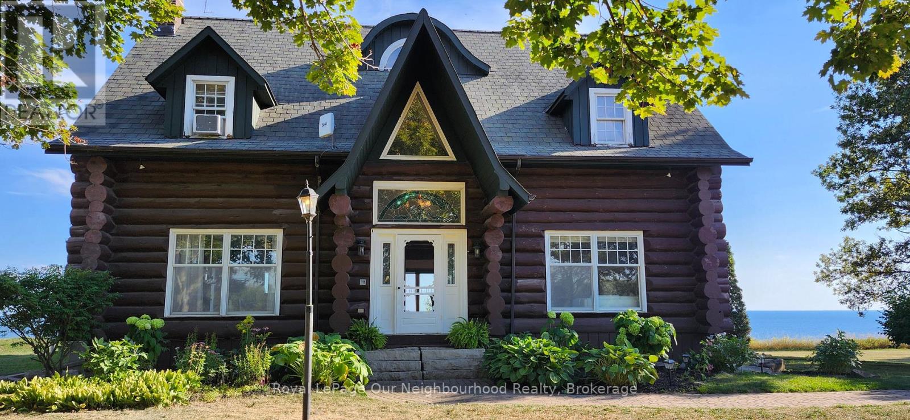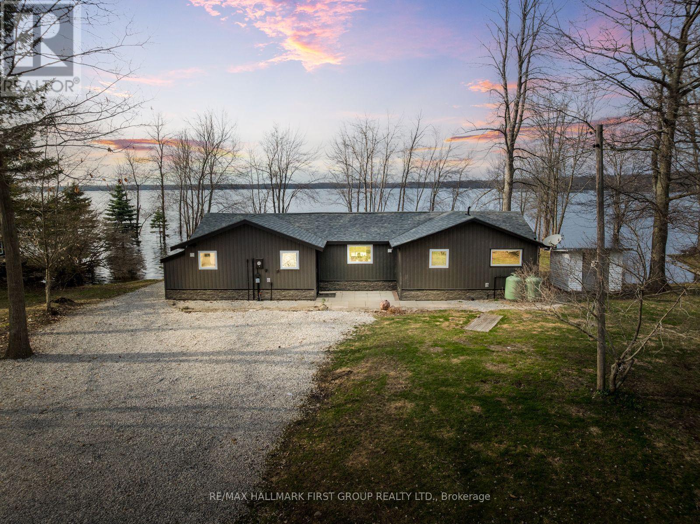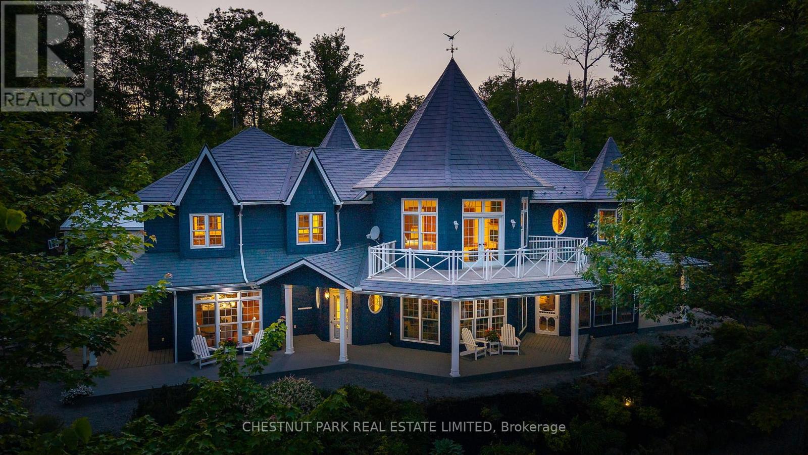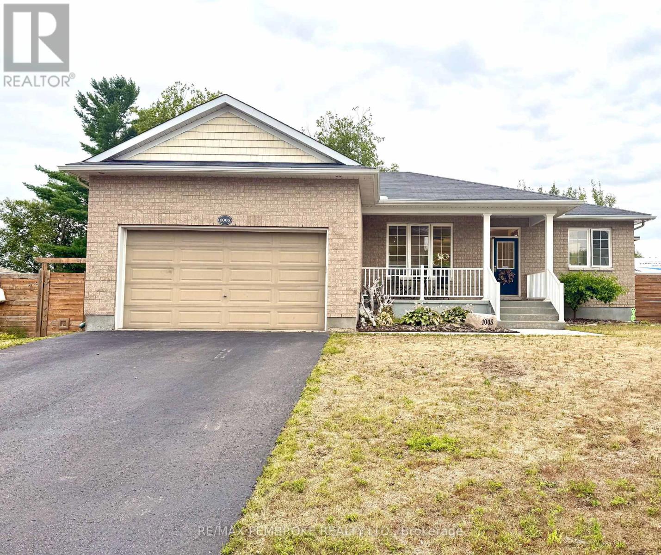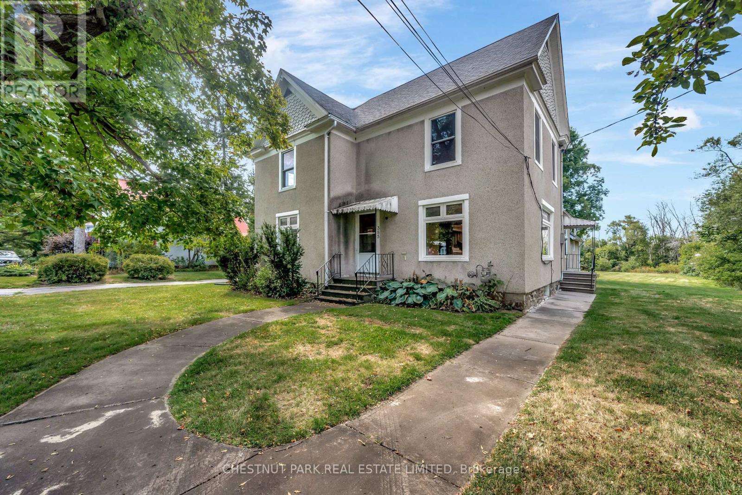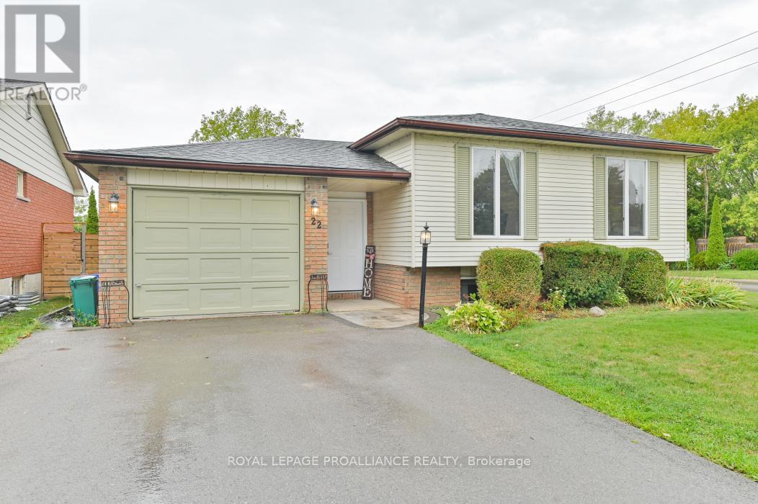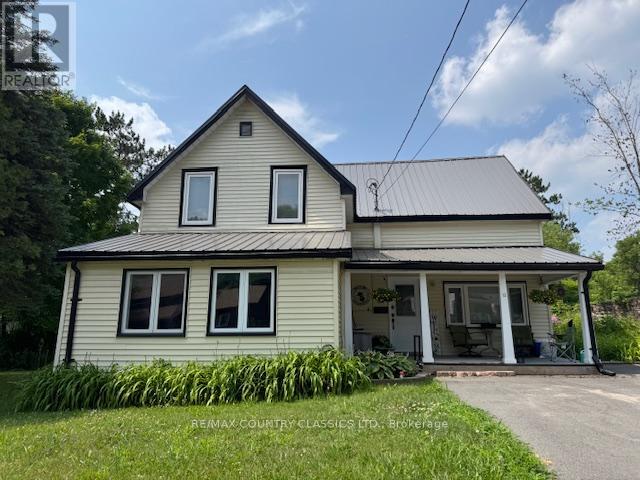
Highlights
Description
- Time on Houseful57 days
- Property typeSingle family
- Median school Score
- Mortgage payment
ESCAPE TO BANCROFT ! This beautiful, clean and tidy, newly renovated, century home is located in the heart of Bancroft. With new windows and doors, new steel roof, and extensive upgrades throughout. This 2 Storey home has over 1700 square feet of living space and features 4 bedrooms and 3 bathrooms, large living room, eat-in kitchen with oak cabinetry, stainless steel appliances, main floor 2 piece powder room, Main Floor laundry, a front enclosed porch for a den or overflow guests, and a living room fireplace. The Master suite has a walk in Closet and a modern 3 Pc ensuite, and loads of storage throughout. Propane furnace heating system with A/C and a large level back yard to enjoy, beautiful perennial gardens, and patio area plus level entry off the main street and paved driveway. There is an older garage with a few upgrades needed would make a great workshop. All this and just a few minutes walking distance to downtown for shopping restaurants. hospitals, schools and Community Centre. (id:55581)
Home overview
- Cooling Central air conditioning
- Heat source Propane
- Heat type Forced air
- Sewer/ septic Sanitary sewer
- # total stories 2
- # parking spaces 3
- Has garage (y/n) Yes
- # full baths 2
- # half baths 1
- # total bathrooms 3.0
- # of above grade bedrooms 4
- Has fireplace (y/n) Yes
- Subdivision Bancroft ward
- Directions 2188115
- Lot size (acres) 0.0
- Listing # X12276910
- Property sub type Single family residence
- Status Active
- Bedroom 3m X 2m
Level: Main - 4th bedroom 4.47m X 2.21m
Level: Main - Laundry 3.05m X 1.83m
Level: Main - Living room 5.18m X 5.79m
Level: Main - Kitchen 5.55m X 3.45m
Level: Main - Bathroom 3m X 2m
Level: Main - Family room 5.33m X 2.13m
Level: Main - Bathroom 3m X 2m
Level: Upper - Primary bedroom 2.69m X 3.76m
Level: Upper - Bathroom 3m X 2m
Level: Upper - 2nd bedroom 3.1m X 2.79m
Level: Upper - 3rd bedroom 2.59m X 2.9m
Level: Upper
- Listing source url Https://www.realtor.ca/real-estate/28588585/12-hastings-street-s-bancroft-bancroft-ward-bancroft-ward
- Listing type identifier Idx

$-1,435
/ Month

