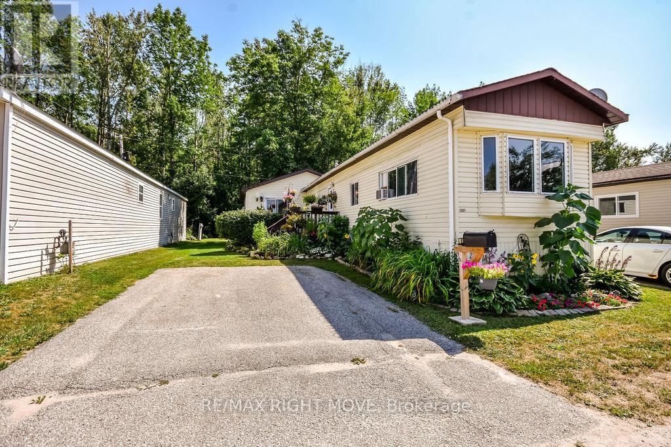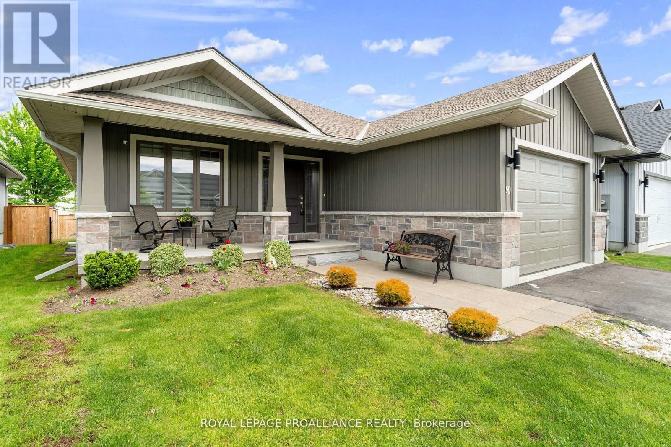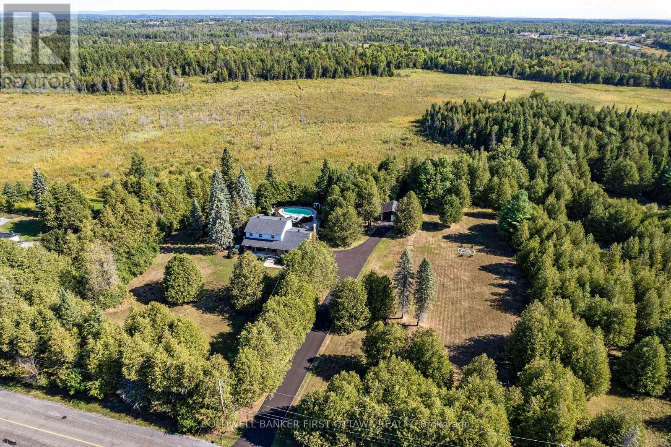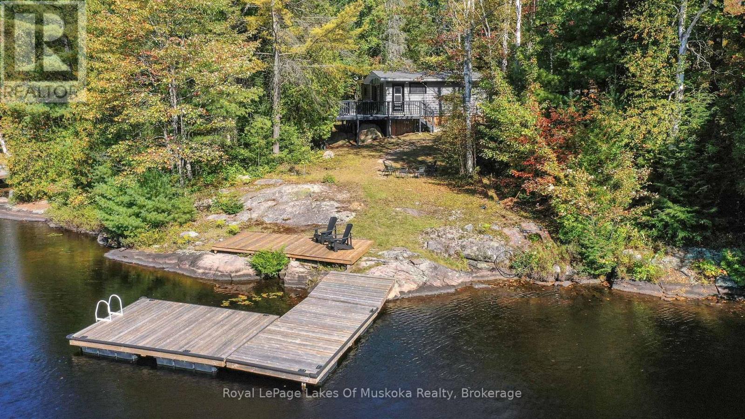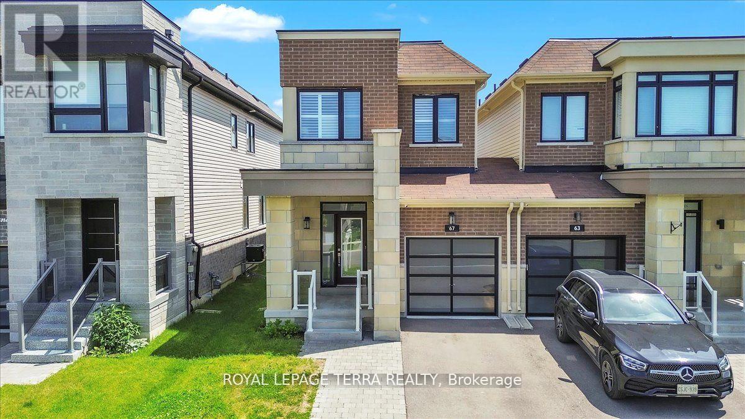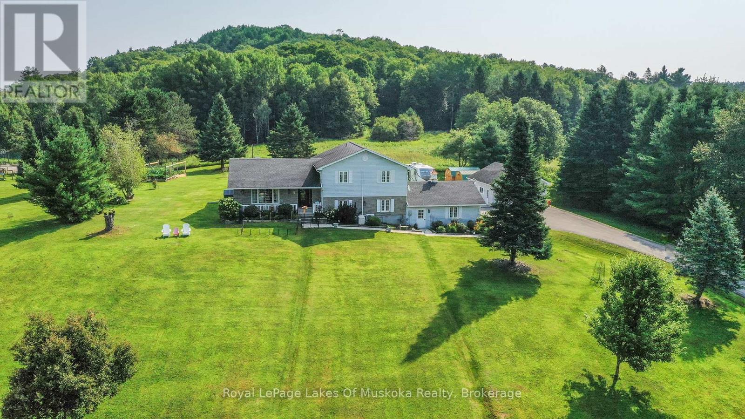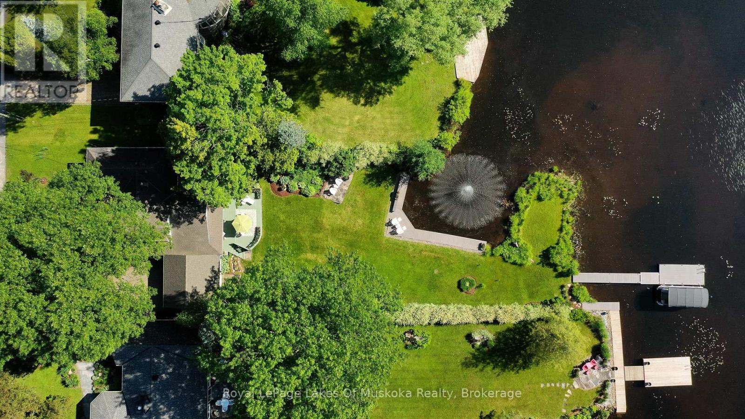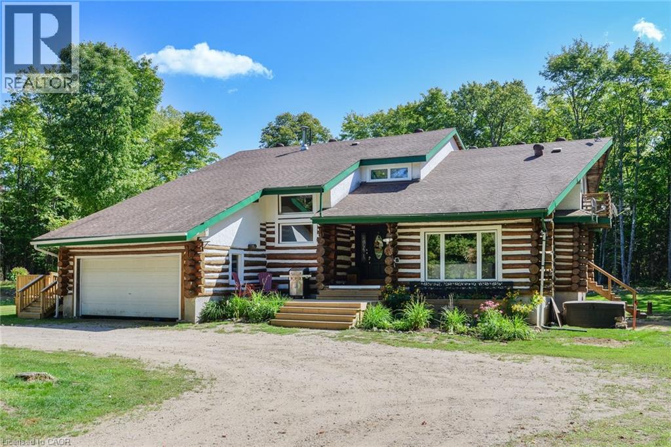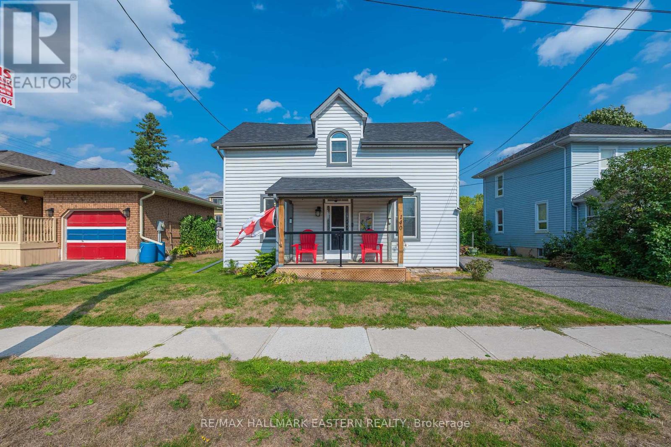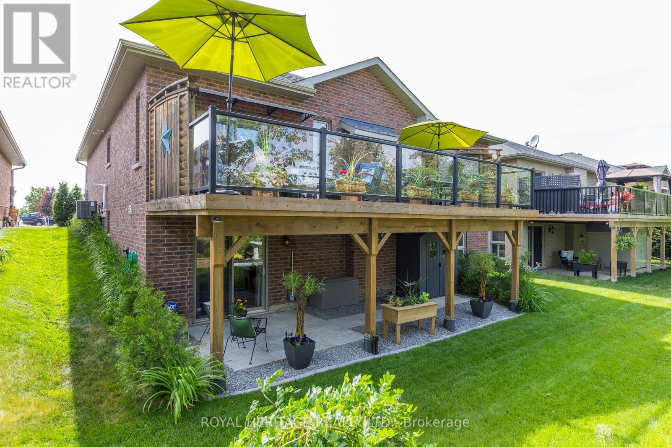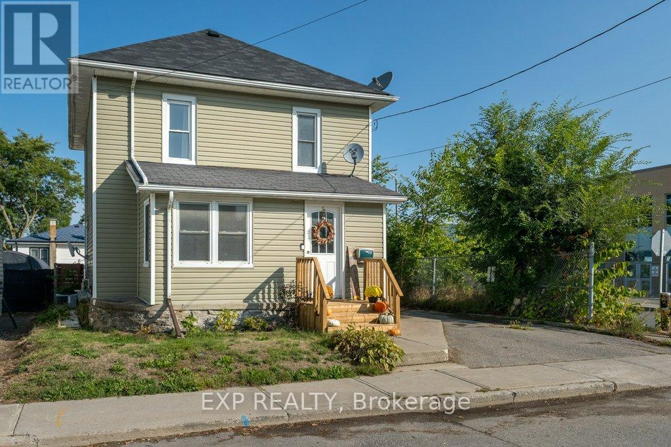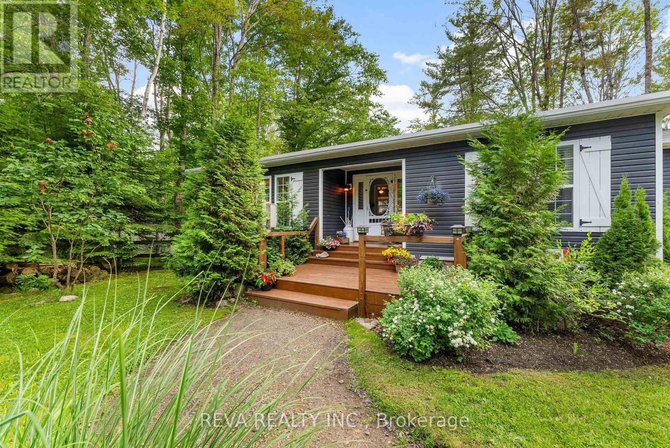
Highlights
Description
- Time on Houseful78 days
- Property typeSingle family
- StyleBungalow
- Median school Score
- Mortgage payment
Beautiful lakefront retreat! This open concept four season home, including a three season cottage and bunkie, sits on pristine Tait Lake, just minutes south of the charming and growing Bancroft community, and 30 minutes south of Algonquin Park. The combination of the level landscaped lot and breathtaking sunset views showcases nature's beauty. This lakefront property offers 187 feet of shoreline, meticulously maintained gardens, complete privacy, a fire pit for memorable family gatherings, a relaxing hot tub, deck and dock furniture, a swim raft on the lake, paddleboat, and premium appliances including 3 fridges, gas stove, dishwasher, built-in microwave, washer/dryer, freezer and a wired-in backup generator. There's lots of space for entertaining and overnight guests. This gorgeous property could be your year-round sanctuary, summer escape, or lucrative investment property with proven Airbnb success. You'll also enjoy direct access to snowmobile and ATV trails. Don't wait - book your showing today! (id:55581)
Home overview
- Heat source Propane
- Heat type Forced air
- Sewer/ septic Septic system
- # total stories 1
- # parking spaces 5
- # full baths 1
- # half baths 1
- # total bathrooms 2.0
- # of above grade bedrooms 4
- Subdivision Dungannon ward
- View Lake view, direct water view
- Water body name Tait lake
- Lot desc Landscaped
- Lot size (acres) 0.0
- Listing # X12235236
- Property sub type Single family residence
- Status Active
- Sunroom 3.59m X 3.04m
Level: Main - Bedroom 3.81m X 3.47m
Level: Main - Foyer 2.17m X 2.1m
Level: Main - Kitchen 3.34m X 3.47m
Level: Main - Dining room 3.22m X 3.47m
Level: Main - Primary bedroom 3.23m X 3.55m
Level: Main - Living room 5.07m X 3.55m
Level: Main - Bathroom 2.52m X 2.56m
Level: Main
- Listing source url Https://www.realtor.ca/real-estate/28499162/14-robinson-lane-bancroft-dungannon-ward-dungannon-ward
- Listing type identifier Idx

$-1,680
/ Month

