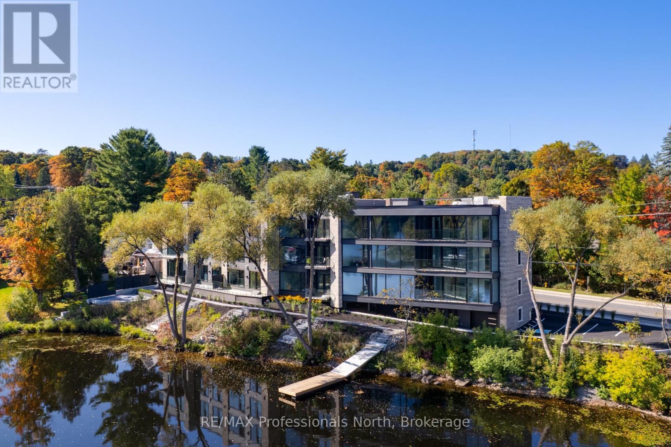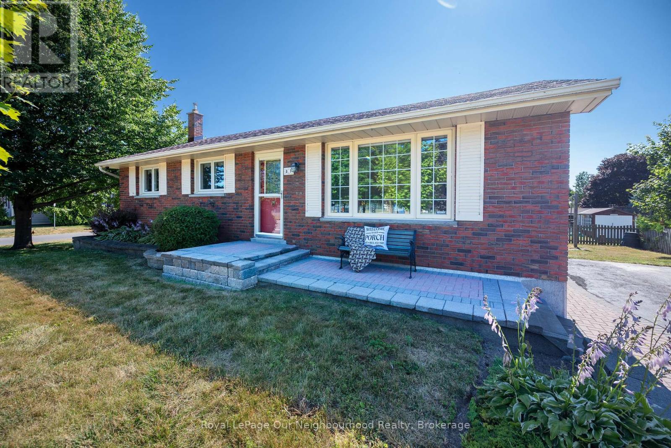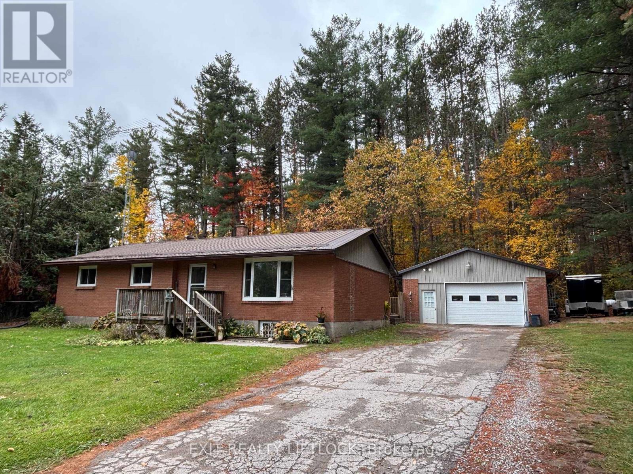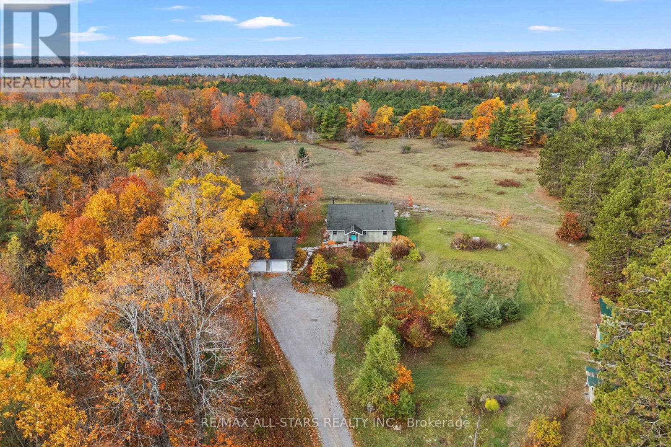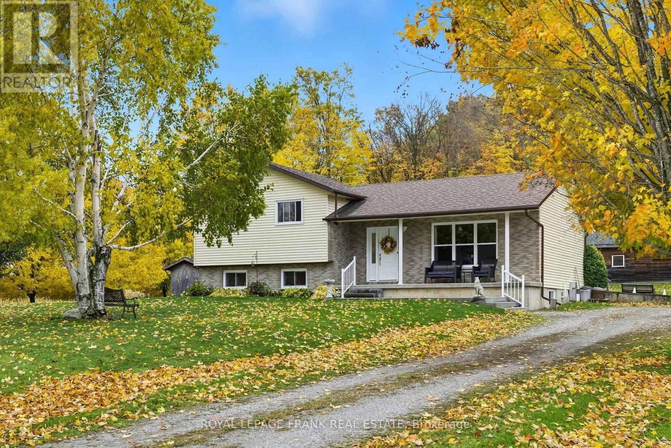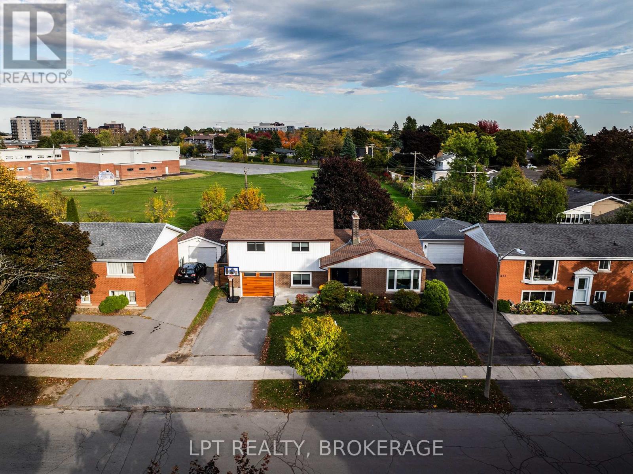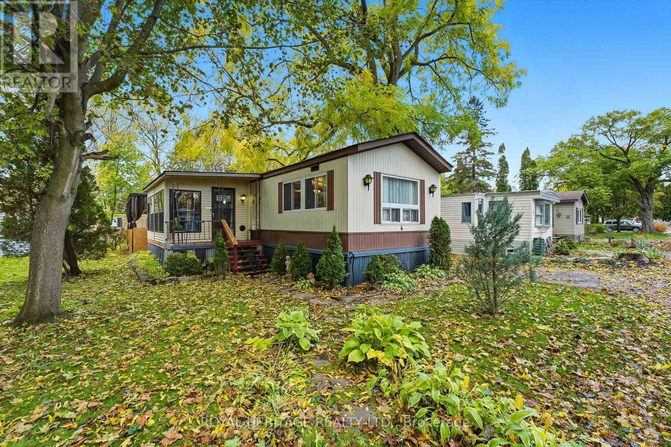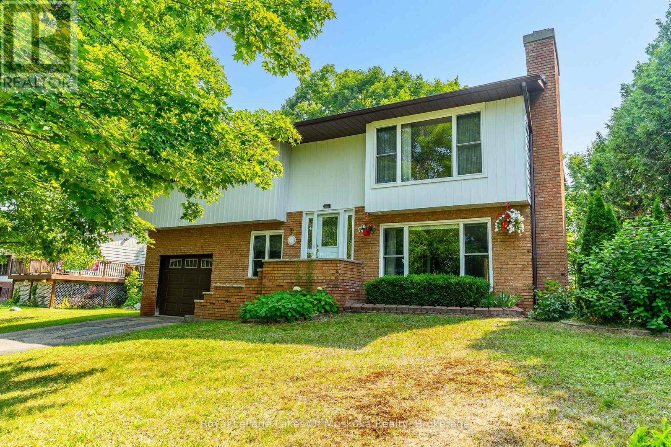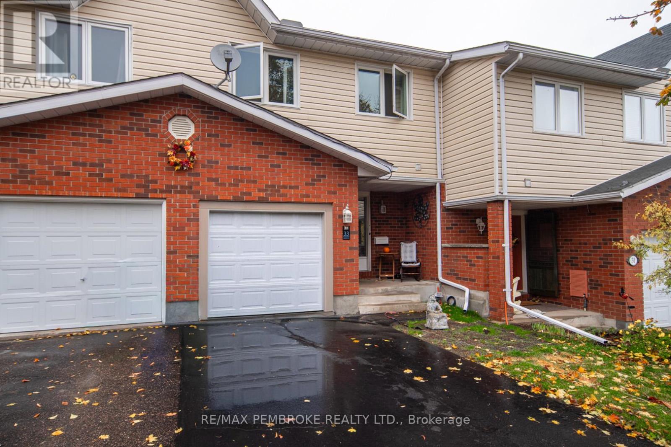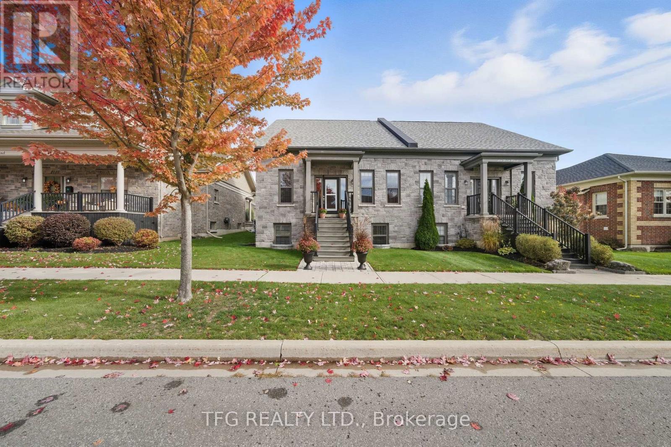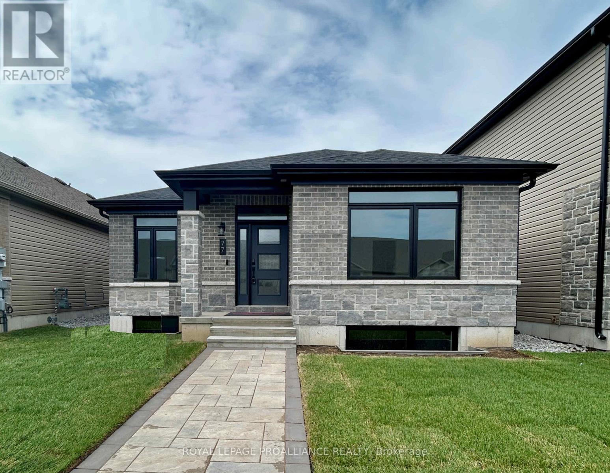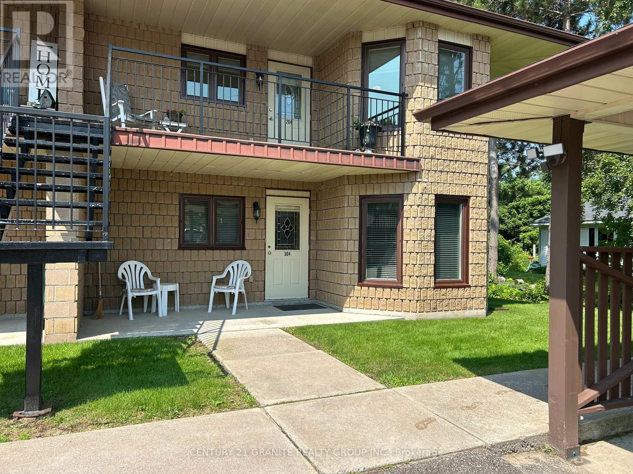
Highlights
Description
- Time on Houseful110 days
- Property typeSingle family
- Median school Score
- Mortgage payment
Bancroft - Rare opportunity to own a condo unit on the York River. Ground floor unit is very bright and spacious with approximately 1400 sq ft of living space. Lots of cupboard space in the kitchen, 2 bedrooms, 4 pc main bathroom, dining room, living room, den, sun-room, laundry and storage area. Very spacious primary bedroom facing the river features 3 pc en-suite and walk-in closet. Great 4 season sun room facing the river with access to covered side patio, great spot for your morning coffee while you enjoy the view. There is a second patio facing the street as well. There is a reserved parking spot and 4 visitor parking spots. Shoppers drugstore is just across the street and close to all other amenities. Condo fees of $521 per month cover grass cutting, snow removal and maintenance. Come have a look you won't be disappointed!! (id:63267)
Home overview
- Cooling Window air conditioner
- Heat source Electric
- Heat type Baseboard heaters
- # total stories 2
- # parking spaces 1
- Has garage (y/n) Yes
- # full baths 2
- # total bathrooms 2.0
- # of above grade bedrooms 2
- Flooring Carpeted, laminate, tile
- Has fireplace (y/n) Yes
- Community features Pet restrictions
- Subdivision Bancroft ward
- View View, river view, view of water, direct water view
- Water body name York river
- Lot desc Landscaped
- Lot size (acres) 0.0
- Listing # X12262502
- Property sub type Single family residence
- Status Active
- Living room 5.18m X 3.35m
Level: Main - Primary bedroom 4.66m X 3.35m
Level: Main - Kitchen 3.62m X 3.04m
Level: Main - Sunroom 4.08m X 3.35m
Level: Main - Dining room 3.04m X 4.26m
Level: Main - Bathroom 1.76m X 1.5m
Level: Main - Den 3.04m X 4.78m
Level: Main - 2nd bedroom 2.86m X 3.35m
Level: Main - Laundry 2.86m X 1.82m
Level: Main - Bathroom 3.65m X 1.52m
Level: Main
- Listing source url Https://www.realtor.ca/real-estate/28557768/16-alice-street-bancroft-bancroft-ward-bancroft-ward
- Listing type identifier Idx

$-785
/ Month

