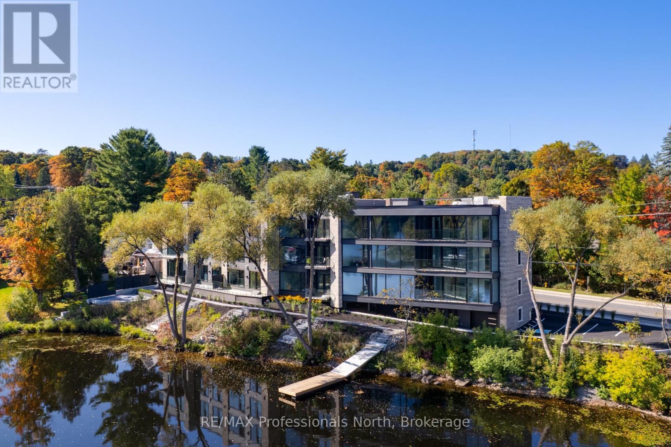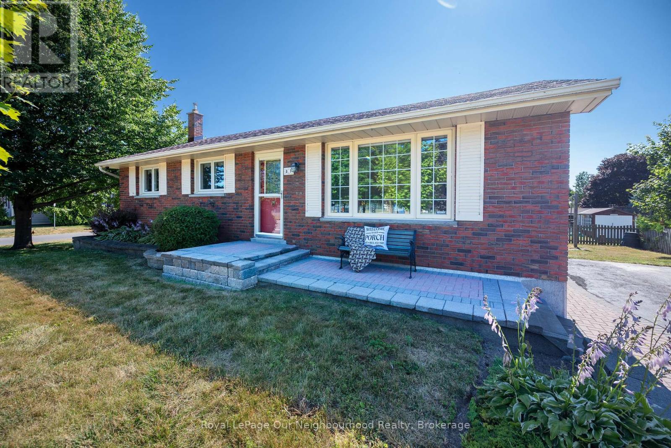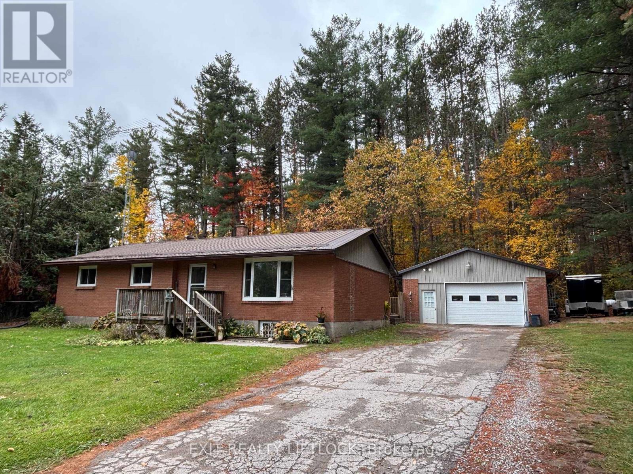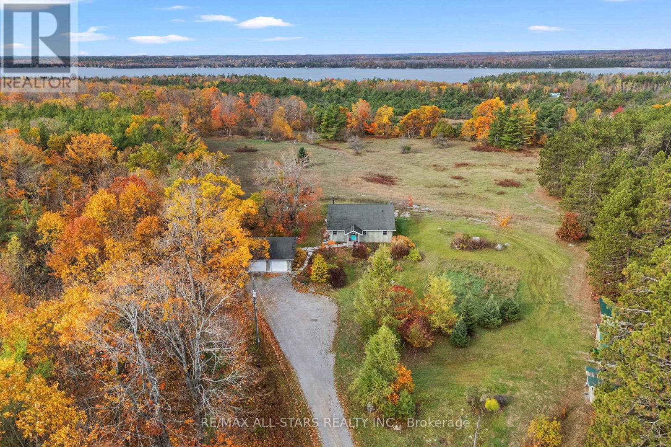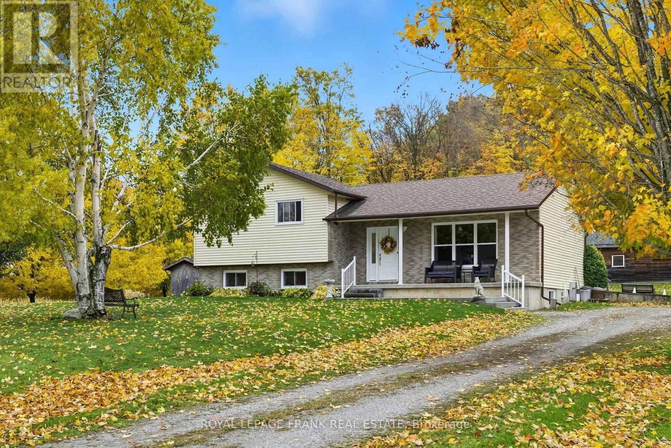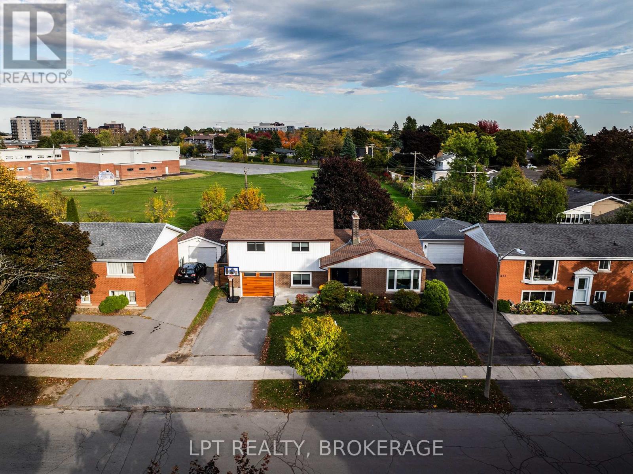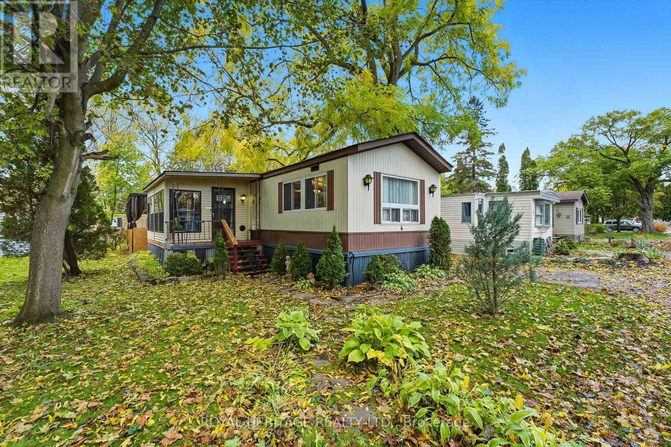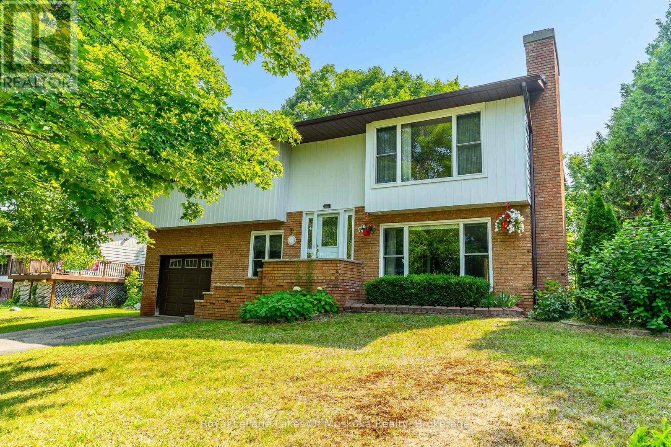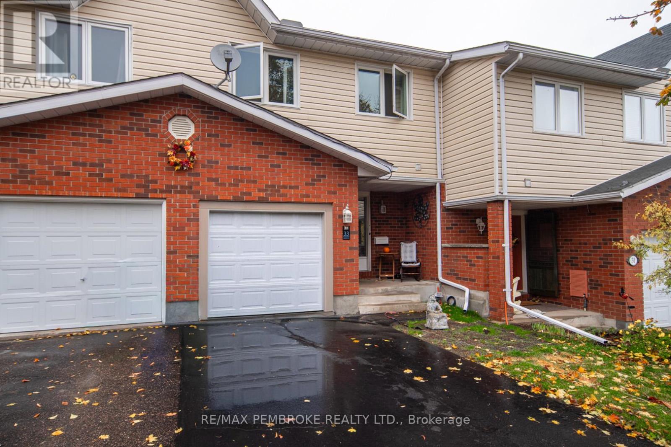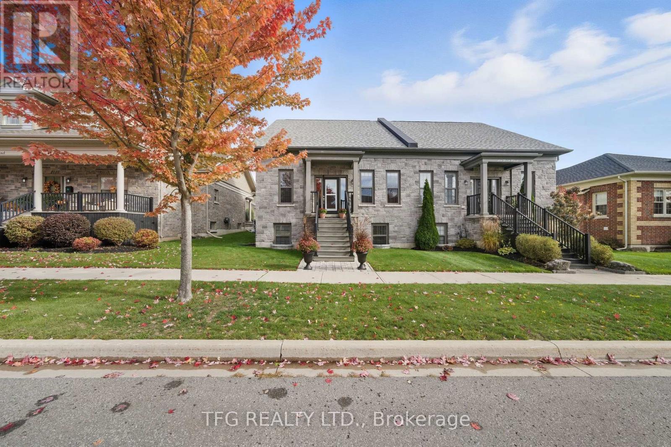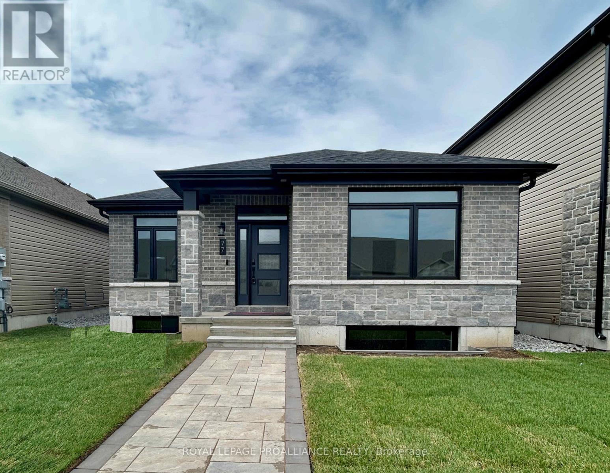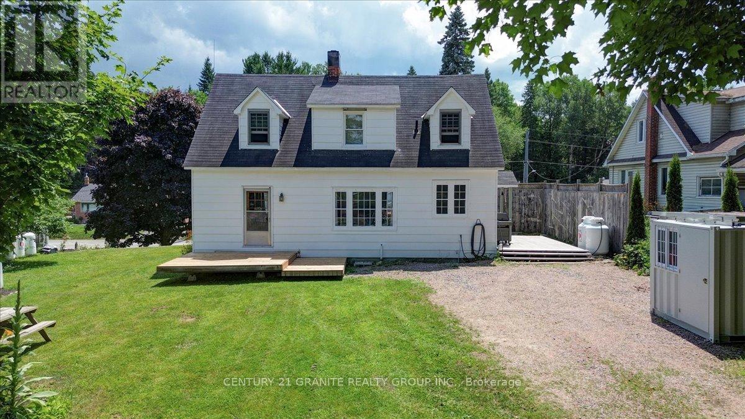
Highlights
Description
- Time on Houseful100 days
- Property typeSingle family
- Median school Score
- Mortgage payment
Great Family Potential in the Heart of Bancroft This spacious home is ideally located just steps from the high school and within walking distance to all of Bancroft's amenities a great opportunity for families, first-time buyers, or anyone looking for in-town living. The main floor offers a bright, country-style kitchen with ample cupboard and counter space, a large primary bedroom, a renovated 4-piece bathroom with laundry, and a light-filled living room. Upstairs features two generous bedrooms, a second updated 4-piece bathroom, and a versatile bonus room perfect as a home office, den, or extra sleeping area. The basement offers walk-up access to the main street and provides excellent storage with the potential for further use. Recent updates include a new propane furnace and renovated bathrooms. The attached garage is currently used as storage but could easily be converted back. Additional features: full cell service, high-speed internet, and municipal garbage/recycling pickup. With a great layout and central location, this home is ready for your personal touch. (id:63267)
Home overview
- Heat source Propane
- Heat type Forced air
- Sewer/ septic Sanitary sewer
- # total stories 2
- # parking spaces 4
- Has garage (y/n) Yes
- # full baths 2
- # total bathrooms 2.0
- # of above grade bedrooms 3
- Subdivision Bancroft ward
- Directions 2198715
- Lot size (acres) 0.0
- Listing # X12282999
- Property sub type Single family residence
- Status Active
- Den 5.3m X 4m
Level: 2nd - 2nd bedroom 3.7m X 4.8m
Level: 2nd - Bathroom 2m X 2.6m
Level: 2nd - 2nd bedroom 4.4m X 5m
Level: 2nd - Living room 7.1m X 4m
Level: Main - Bathroom 2.8m X 2.1m
Level: Main - Kitchen 6.1m X 3.6m
Level: Main - Dining room 6.1m X 3.6m
Level: Main - Bedroom 3.5m X 4.3m
Level: Main
- Listing source url Https://www.realtor.ca/real-estate/28600985/18-highschool-lane-bancroft-bancroft-ward-bancroft-ward
- Listing type identifier Idx

$-877
/ Month

